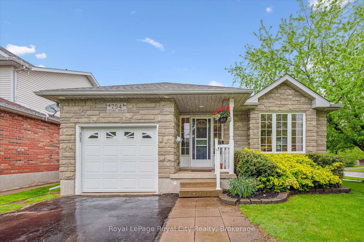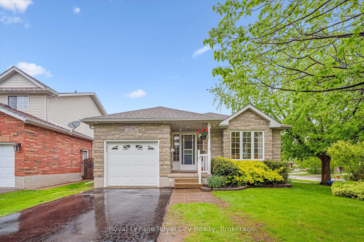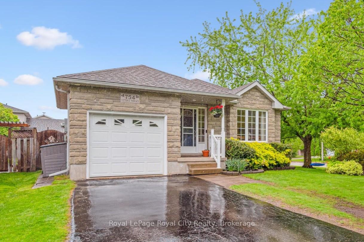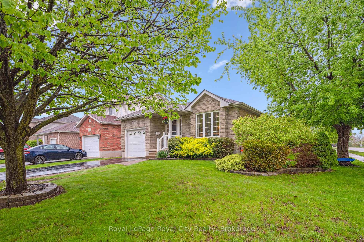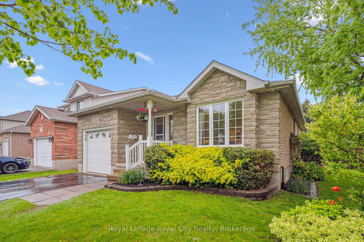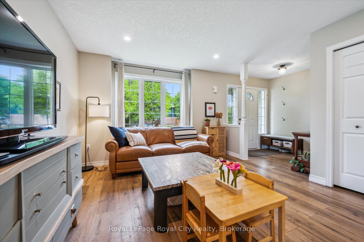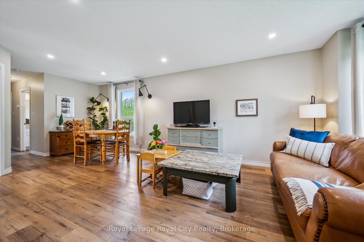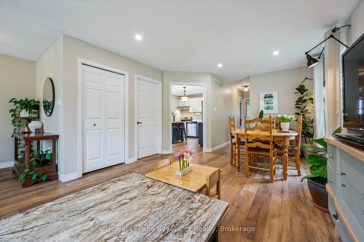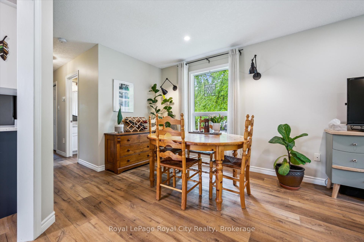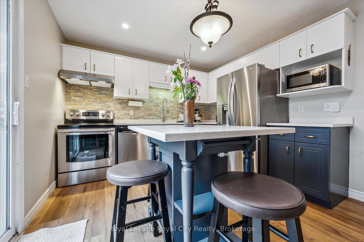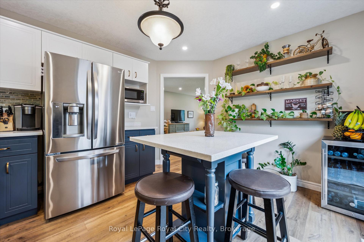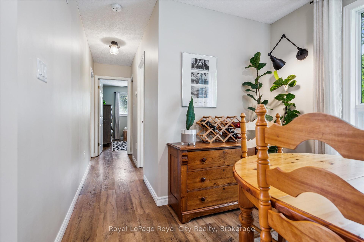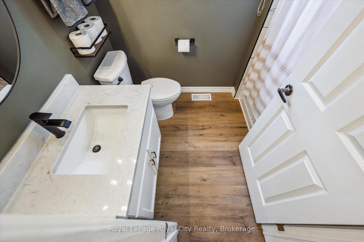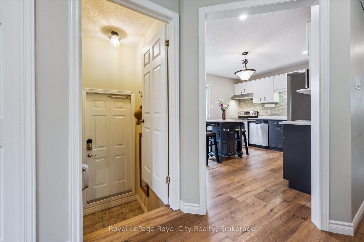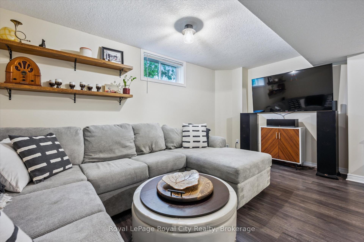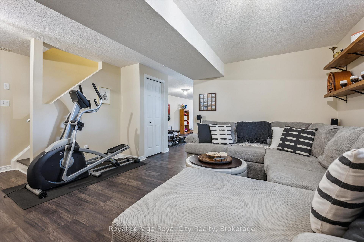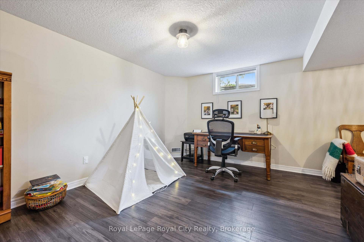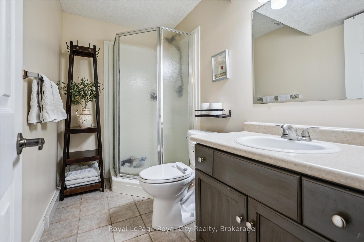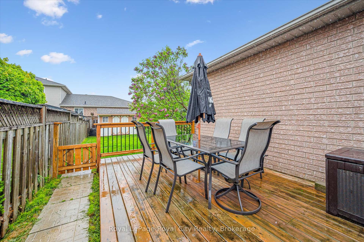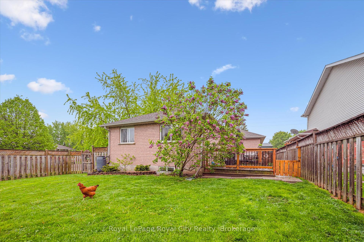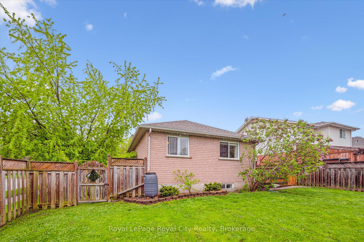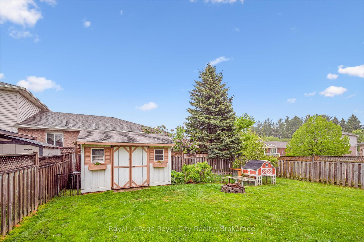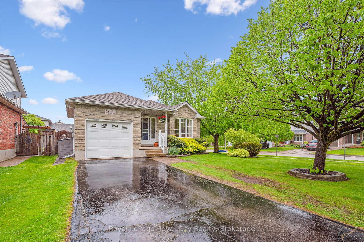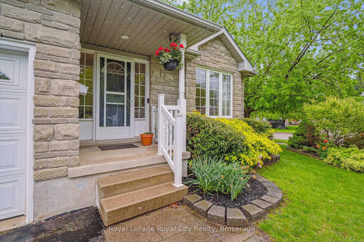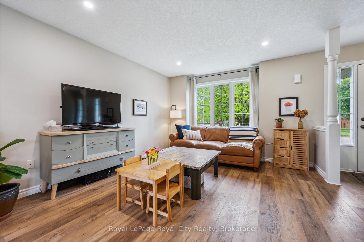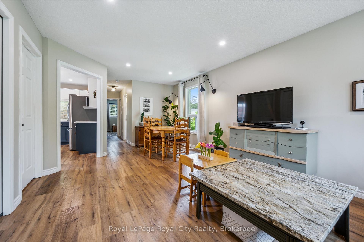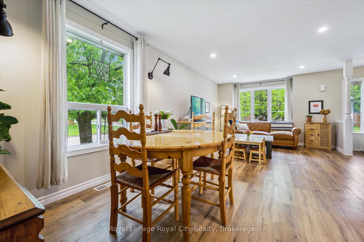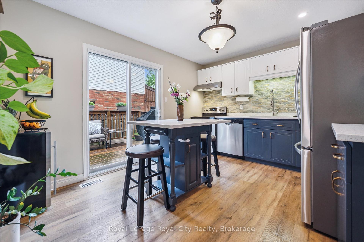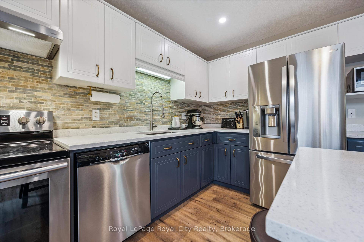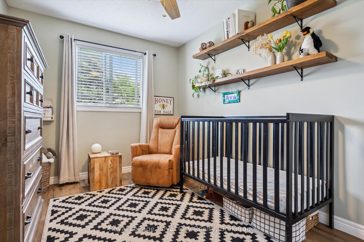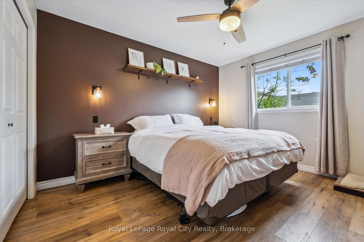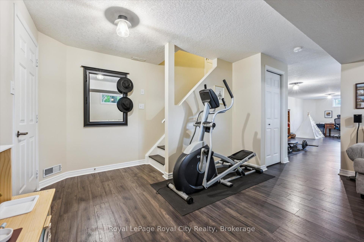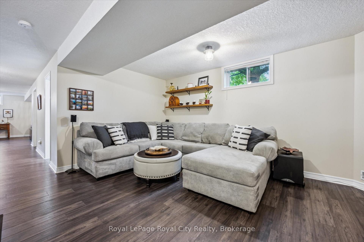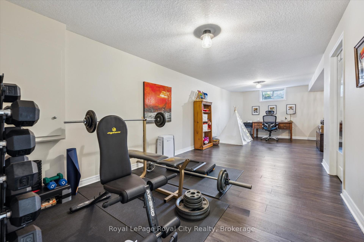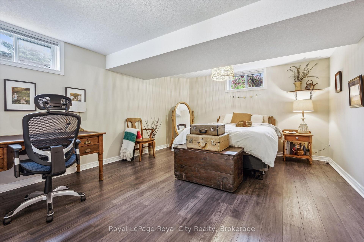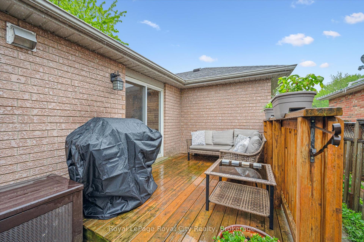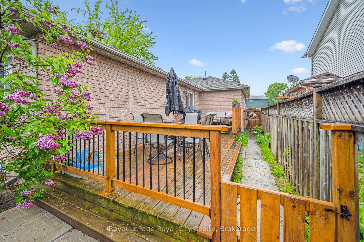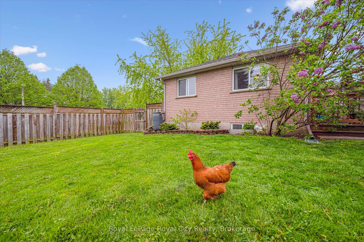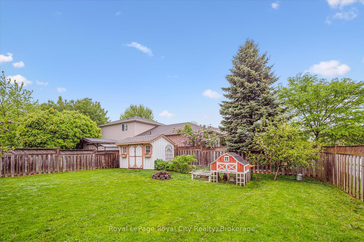$749,000
Available - For Sale
Listing ID: X12170475
754 Victoria Terr , Centre Wellington, N1M 3L5, Wellington
| UPDATED, MOVE IN READY, and suitable for all stages of life -- this well-maintained bungalow offers comfort, space, and a great location. With 1,800 sq ft of finished living space, this home features a practical main floor layout with an open living and dining area that feels bright and spacious. The updated kitchen offers plenty of storage, quartz countertops, a stylish backsplash, and a sliding door that leads to a large deck and fully fenced backyard -- ideal for easy outdoor living and relaxing evenings around your firepit. The main floor includes a generous primary bedroom, a second bedroom, and a renovated 4-piece bath. Downstairs, the finished lower level adds flexible living space, including a rec room, 3-piece bathroom, and guest quarters easily convertible to a third bedroom. With inside access from the garage, the setup also offers tons of potential for a spacious, bright in-law suite. Recent upgrades include smart thermostats, pot lights, modern flooring and fixtures, upgraded insulation and garage storage solutions. Set in a friendly neighbourhood just a short walk to schools, trails, and shopping, and within easy reach of Guelph, KW, and the GTA, this is a home that works for a variety of lifestyles -- whether you're starting out, simplifying, or somewhere in between. |
| Price | $749,000 |
| Taxes: | $3641.00 |
| Assessment Year: | 2024 |
| Occupancy: | Owner |
| Address: | 754 Victoria Terr , Centre Wellington, N1M 3L5, Wellington |
| Directions/Cross Streets: | Parkside Dr E/Bellamy Cres |
| Rooms: | 7 |
| Bedrooms: | 2 |
| Bedrooms +: | 0 |
| Family Room: | T |
| Basement: | Finished |
| Washroom Type | No. of Pieces | Level |
| Washroom Type 1 | 4 | Main |
| Washroom Type 2 | 3 | Lower |
| Washroom Type 3 | 0 | |
| Washroom Type 4 | 0 | |
| Washroom Type 5 | 0 | |
| Washroom Type 6 | 4 | Main |
| Washroom Type 7 | 3 | Lower |
| Washroom Type 8 | 0 | |
| Washroom Type 9 | 0 | |
| Washroom Type 10 | 0 |
| Total Area: | 0.00 |
| Property Type: | Detached |
| Style: | Bungalow |
| Exterior: | Brick, Stone |
| Garage Type: | Attached |
| (Parking/)Drive: | Private |
| Drive Parking Spaces: | 2 |
| Park #1 | |
| Parking Type: | Private |
| Park #2 | |
| Parking Type: | Private |
| Pool: | None |
| Other Structures: | Fence - Full, |
| Approximatly Square Footage: | 700-1100 |
| CAC Included: | N |
| Water Included: | N |
| Cabel TV Included: | N |
| Common Elements Included: | N |
| Heat Included: | N |
| Parking Included: | N |
| Condo Tax Included: | N |
| Building Insurance Included: | N |
| Fireplace/Stove: | N |
| Heat Type: | Forced Air |
| Central Air Conditioning: | Central Air |
| Central Vac: | Y |
| Laundry Level: | Syste |
| Ensuite Laundry: | F |
| Sewers: | Sewer |
$
%
Years
This calculator is for demonstration purposes only. Always consult a professional
financial advisor before making personal financial decisions.
| Although the information displayed is believed to be accurate, no warranties or representations are made of any kind. |
| Royal LePage Royal City Realty |
|
|

Edin Taravati
Sales Representative
Dir:
647-233-7778
Bus:
905-305-1600
| Virtual Tour | Book Showing | Email a Friend |
Jump To:
At a Glance:
| Type: | Freehold - Detached |
| Area: | Wellington |
| Municipality: | Centre Wellington |
| Neighbourhood: | Fergus |
| Style: | Bungalow |
| Tax: | $3,641 |
| Beds: | 2 |
| Baths: | 2 |
| Fireplace: | N |
| Pool: | None |
Locatin Map:
Payment Calculator:

