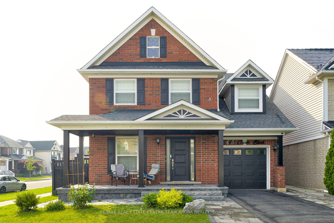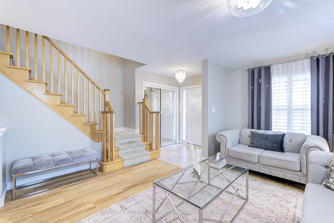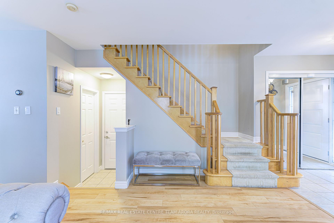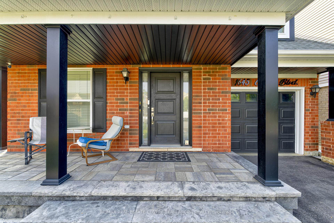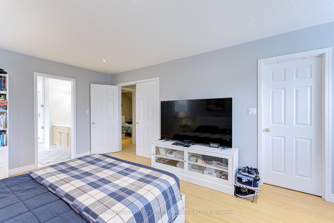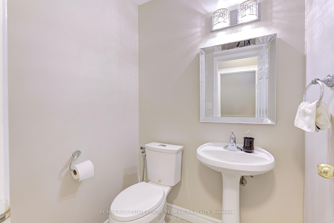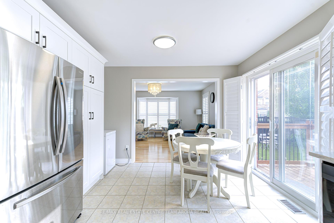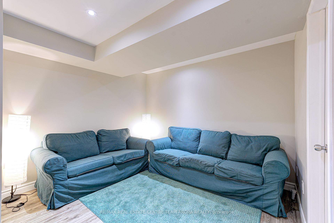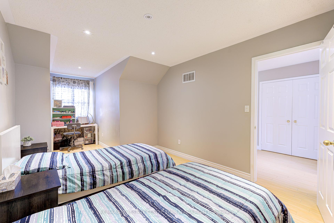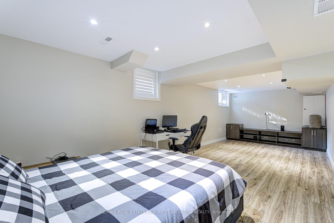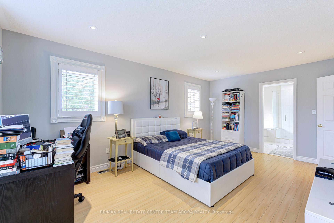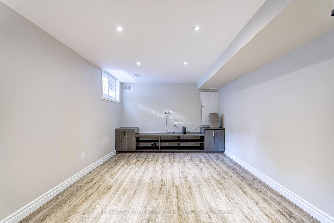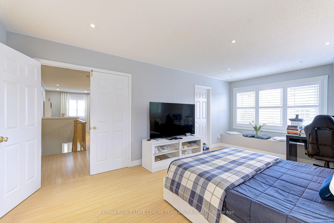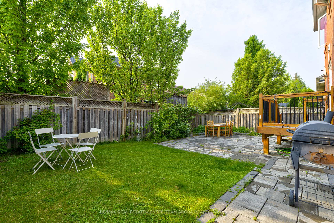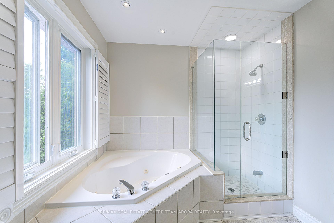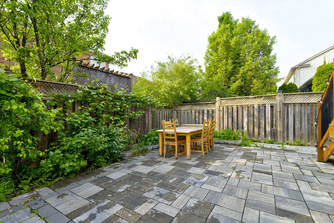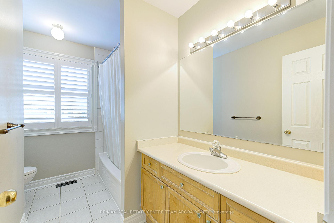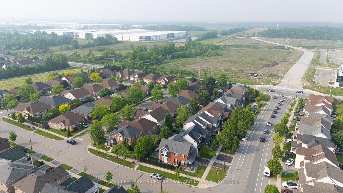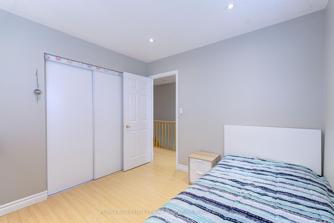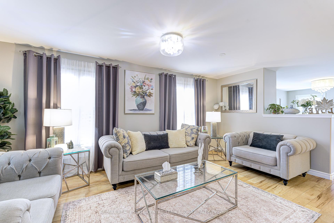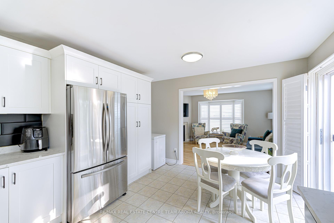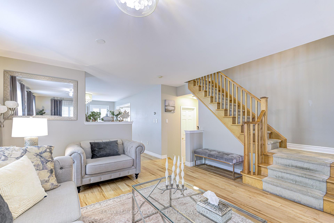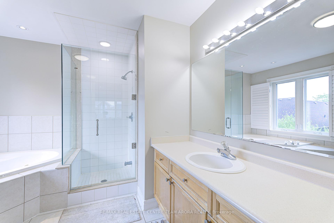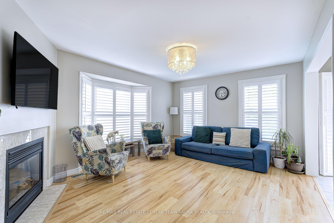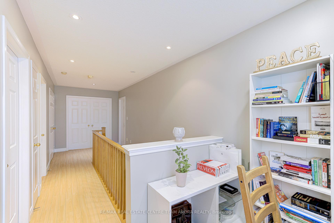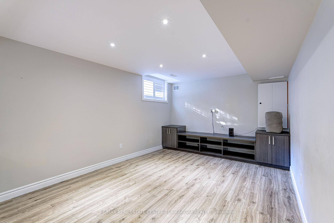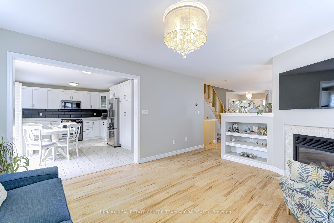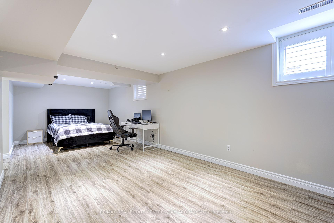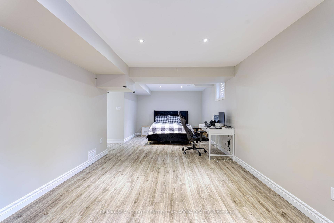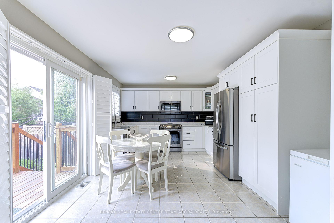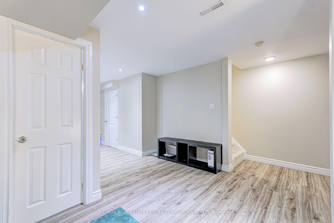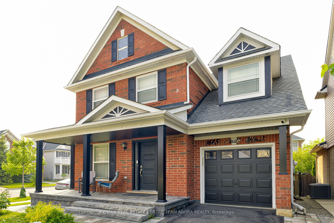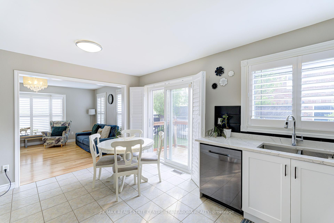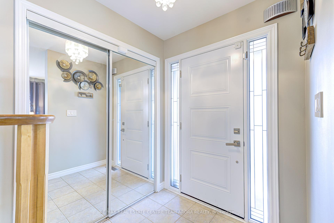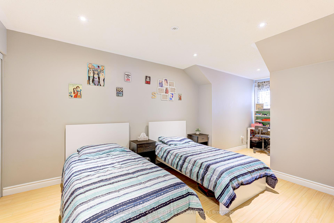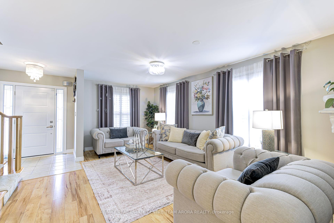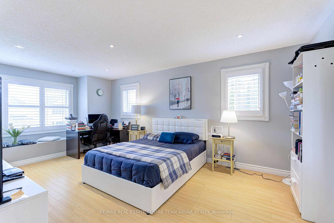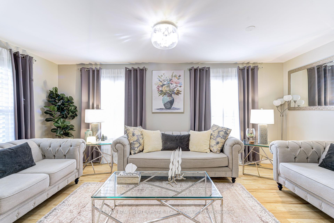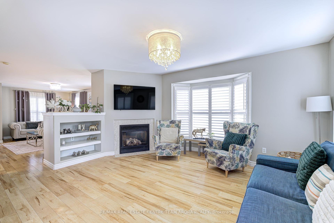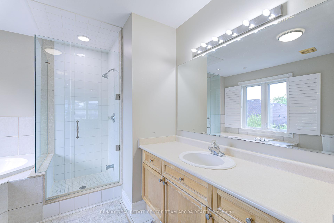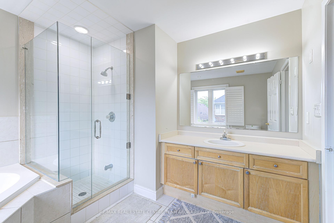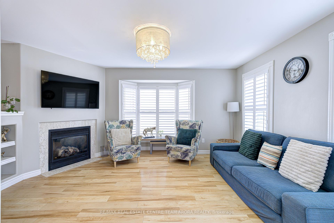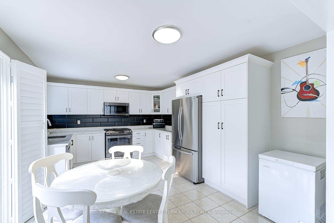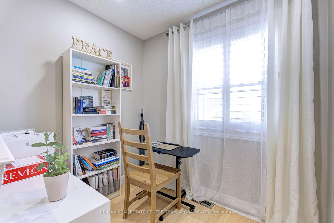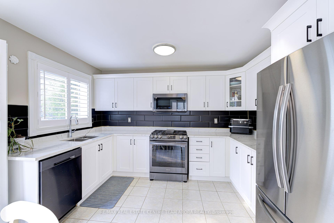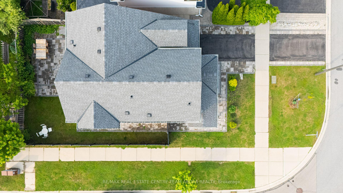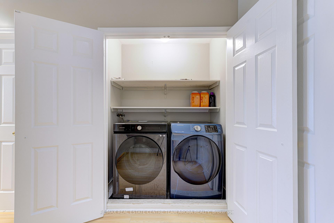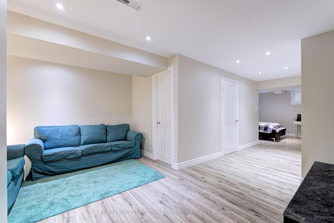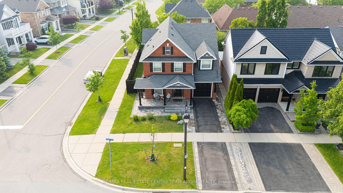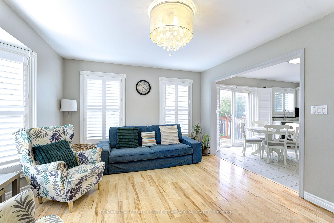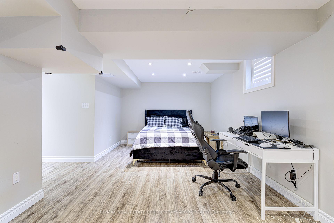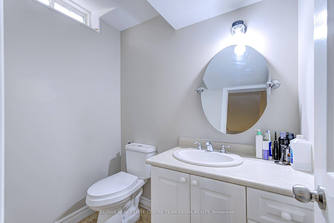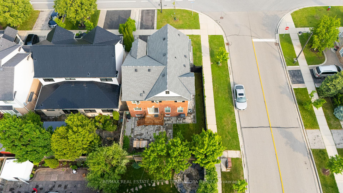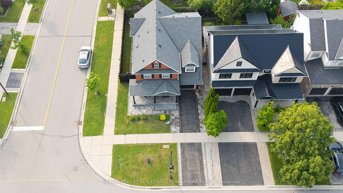$1,275,000
Available - For Sale
Listing ID: W12205379
1645 Clark Boul , Milton, L9T 5Z6, Halton
| This 2-storey detached home is a true gem! Boasting a brand-new modern kitchen featuring quartz countertops, sleek cabinetry, and stainless steel appliances, this home has been upgraded to meet the demands of today's buyers. The upgraded aluminum front door columns and new PVC fencing add a stylish touch to the exterior, ensuring both security and curb appeal. Freshly painted interiors and exteriors create a bright, welcoming atmosphere throughout the home. With ample space for your family, the home includes parking for 3 vehicles on the driveway and one additional space in the garage. The family room with a cozy gas fireplace, hardwood floors throughout the main level, and California shutters on most windows make it perfect for comfortable living. Winter snow removal is handled by regional authorities, so you can rest easy knowing your home is cared for all year long. |
| Price | $1,275,000 |
| Taxes: | $4889.91 |
| Occupancy: | Owner |
| Address: | 1645 Clark Boul , Milton, L9T 5Z6, Halton |
| Directions/Cross Streets: | Clark Blvd/James Snow Pkwy S |
| Rooms: | 8 |
| Rooms +: | 2 |
| Bedrooms: | 3 |
| Bedrooms +: | 1 |
| Family Room: | T |
| Basement: | Finished |
| Level/Floor | Room | Length(ft) | Width(ft) | Descriptions | |
| Room 1 | Main | Living Ro | 14.27 | 19.29 | California Shutters, Open Concept |
| Room 2 | Main | Family Ro | 13.45 | 16.53 | Gas Fireplace, Bay Window |
| Room 3 | Main | Dining Ro | 14.27 | 19.29 | California Shutters, Overlooks Living |
| Room 4 | Main | Breakfast | 6.3 | 11.91 | Tile Floor, Overlooks Family, W/O To Deck |
| Room 5 | Main | Kitchen | 9.45 | 11.91 | Tile Floor, Quartz Counter, Backsplash |
| Room 6 | Second | Primary B | 17.58 | 12 | 4 Pc Ensuite, Walk-In Closet(s) |
| Room 7 | Second | Bedroom 2 | 13.38 | 10 | 4 Pc Bath, Double Closet |
| Room 8 | Second | Bedroom 3 | 10 | 10 | Pot Lights, Double Closet |
| Room 9 | Basement | Recreatio | 27.22 | 11.22 | Pot Lights, Above Grade Window |
| Room 10 | Basement | Bedroom | 16.4 | 14.24 | Pot Lights, 2 Pc Bath |
| Washroom Type | No. of Pieces | Level |
| Washroom Type 1 | 2 | Main |
| Washroom Type 2 | 4 | Second |
| Washroom Type 3 | 4 | Second |
| Washroom Type 4 | 3 | Basement |
| Washroom Type 5 | 0 | |
| Washroom Type 6 | 2 | Main |
| Washroom Type 7 | 4 | Second |
| Washroom Type 8 | 4 | Second |
| Washroom Type 9 | 3 | Basement |
| Washroom Type 10 | 0 |
| Total Area: | 0.00 |
| Property Type: | Detached |
| Style: | 2-Storey |
| Exterior: | Brick |
| Garage Type: | Built-In |
| Drive Parking Spaces: | 2 |
| Pool: | None |
| Approximatly Square Footage: | 1500-2000 |
| CAC Included: | N |
| Water Included: | N |
| Cabel TV Included: | N |
| Common Elements Included: | N |
| Heat Included: | N |
| Parking Included: | N |
| Condo Tax Included: | N |
| Building Insurance Included: | N |
| Fireplace/Stove: | Y |
| Heat Type: | Forced Air |
| Central Air Conditioning: | Central Air |
| Central Vac: | N |
| Laundry Level: | Syste |
| Ensuite Laundry: | F |
| Sewers: | Sewer |
$
%
Years
This calculator is for demonstration purposes only. Always consult a professional
financial advisor before making personal financial decisions.
| Although the information displayed is believed to be accurate, no warranties or representations are made of any kind. |
| RE/MAX REAL ESTATE CENTRE TEAM ARORA REALTY |
|
|

Edin Taravati
Sales Representative
Dir:
647-233-7778
Bus:
905-305-1600
| Virtual Tour | Book Showing | Email a Friend |
Jump To:
At a Glance:
| Type: | Freehold - Detached |
| Area: | Halton |
| Municipality: | Milton |
| Neighbourhood: | 1023 - BE Beaty |
| Style: | 2-Storey |
| Tax: | $4,889.91 |
| Beds: | 3+1 |
| Baths: | 4 |
| Fireplace: | Y |
| Pool: | None |
Locatin Map:
Payment Calculator:

