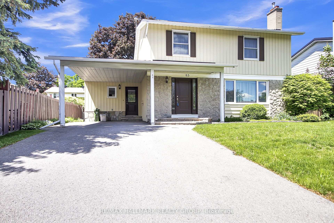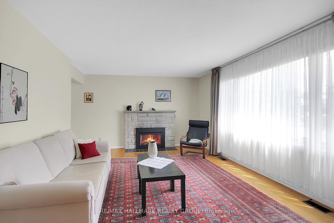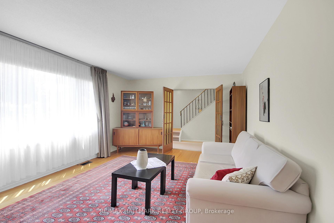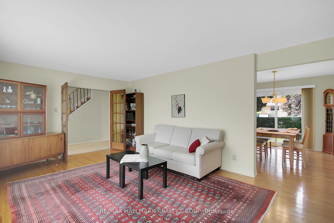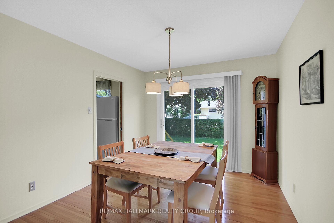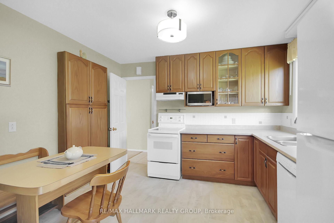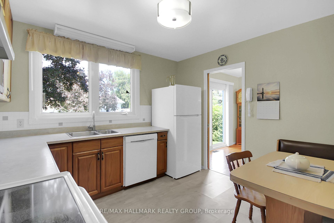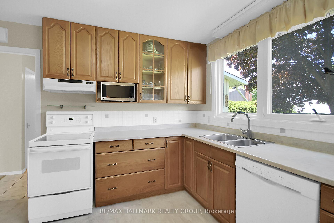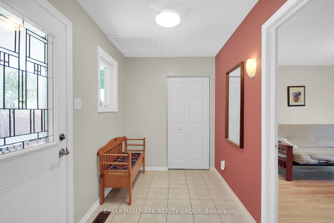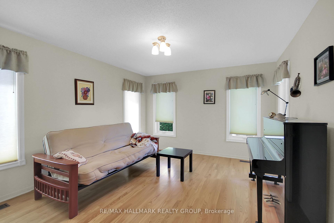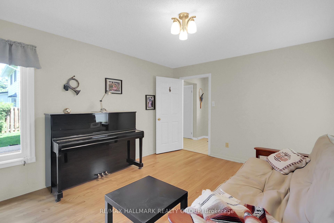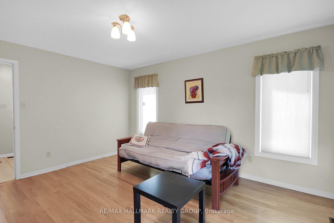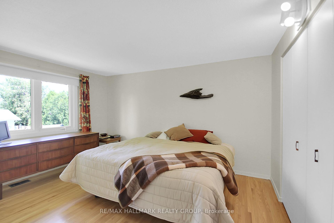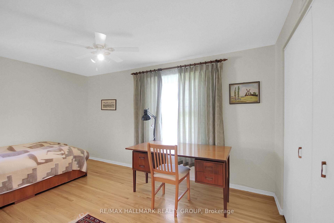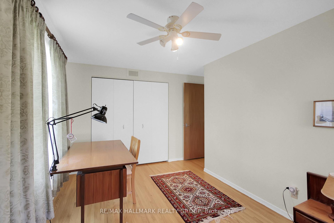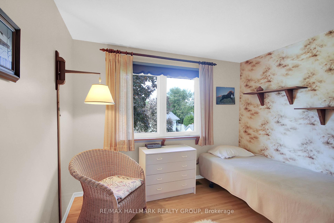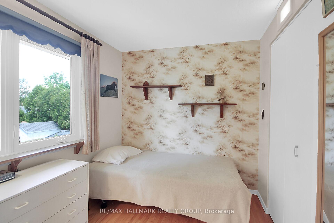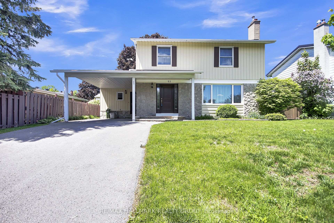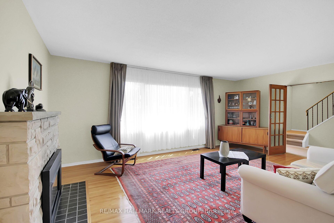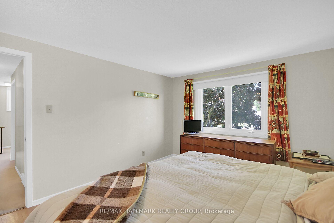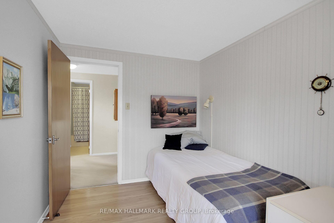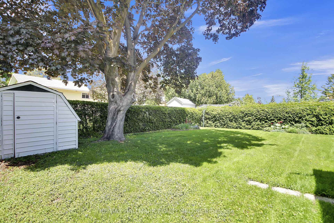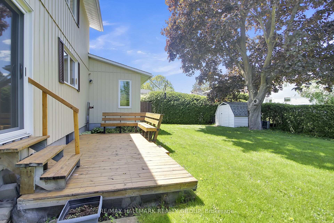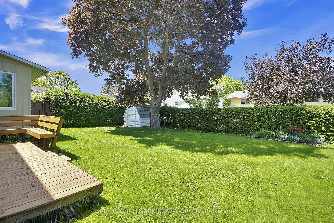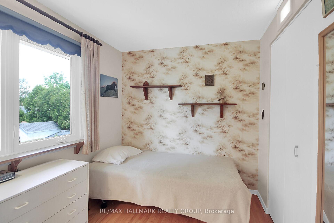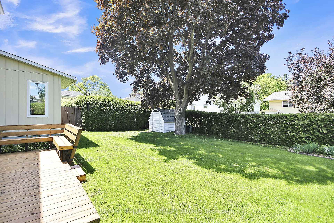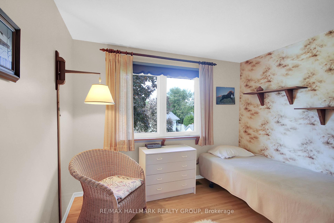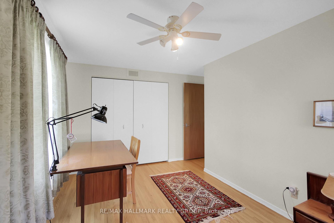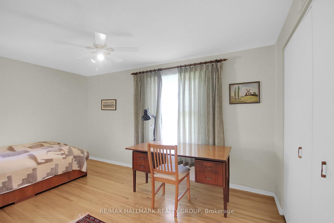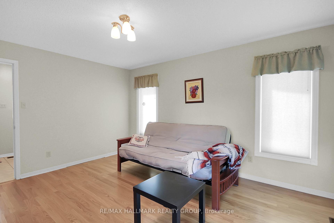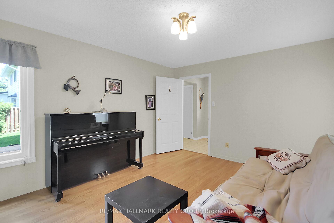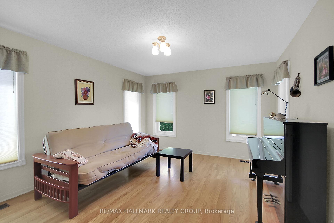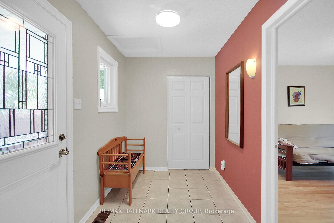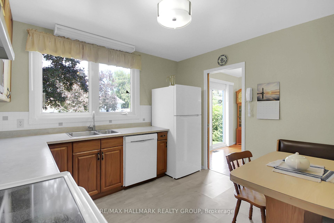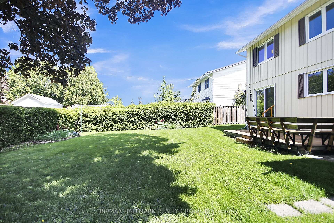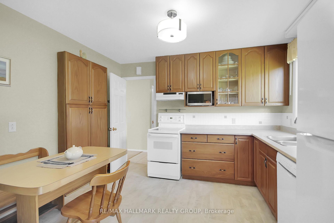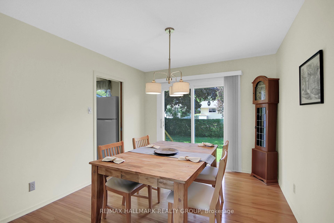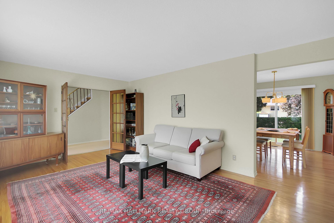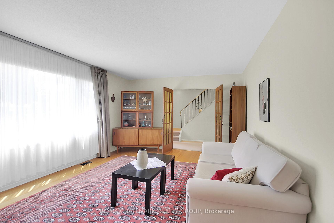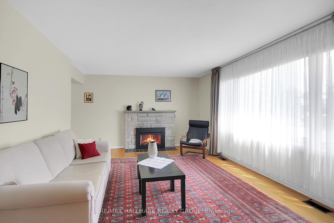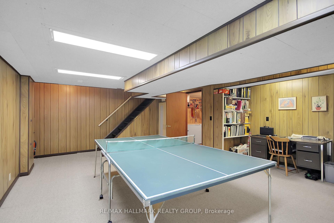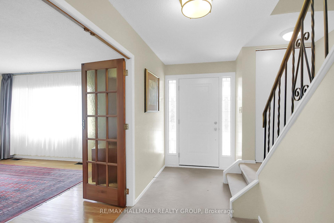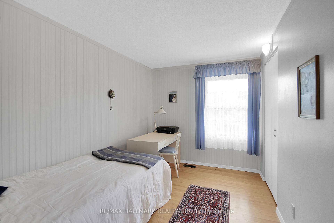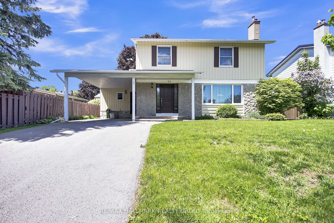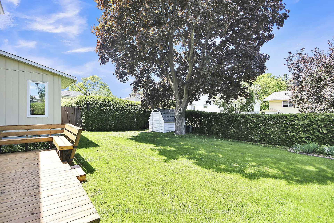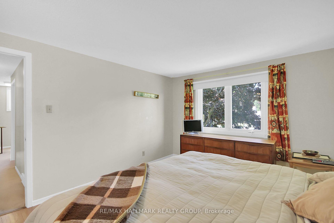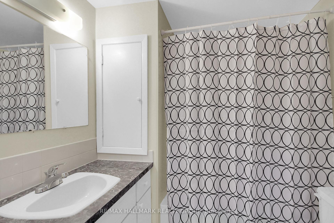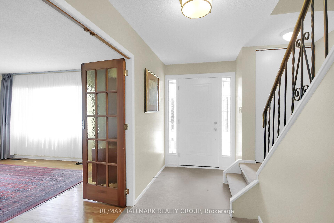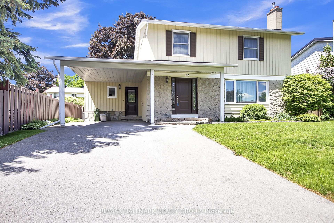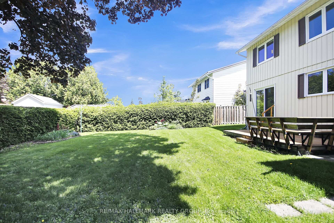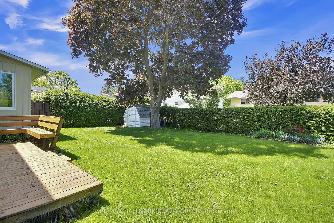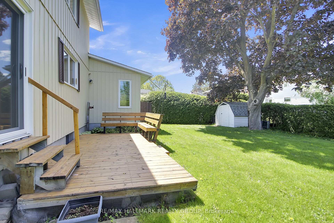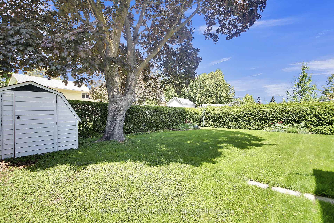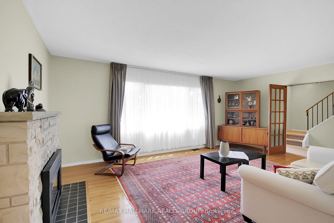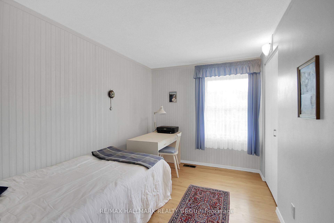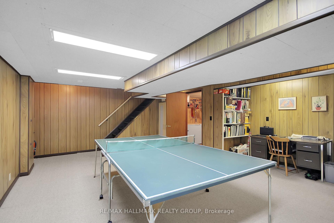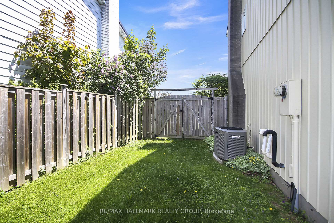$699,900
Available - For Sale
Listing ID: X12178918
85 Country Lane West , Kanata, K2L 1J4, Ottawa
| Welcome to this well-maintained family home in the heart of Glen Cairn, proudly owned by the same family since 1983. Nestled on a spacious 60x100 ft lot, this home offers a blend of charm, space, and unbeatable location just a short walk to Hazeldean Mall, public transit, and the Trans Canada Trail, with quick access to the 417. The main floor offers a spacious living room featuring a gas fireplace, an oversized front window, and flows into the dining room with sliding doors to a large, private backyard surrounded by hedges and mature trees. The eat-in kitchen includes a sunny nook with a view of the yard. Main floor addition adds endless possibilities with its own entrance, triple glass patio door, triple glass windows and bonus room that could be perfect for sitting room or office! Upstairs you will find four generous sized bedrooms with ample storage space and 4-piece family bath. Finished basement, mudroom off the carport, private backyard and more! Don't miss this opportunity to own in one of Kanata's sought after neighbourhoods! |
| Price | $699,900 |
| Taxes: | $3981.00 |
| Assessment Year: | 2024 |
| Occupancy: | Vacant |
| Address: | 85 Country Lane West , Kanata, K2L 1J4, Ottawa |
| Directions/Cross Streets: | Eagleson and Abbeyhill |
| Rooms: | 8 |
| Rooms +: | 1 |
| Bedrooms: | 4 |
| Bedrooms +: | 0 |
| Family Room: | T |
| Basement: | Finished |
| Level/Floor | Room | Length(ft) | Width(ft) | Descriptions | |
| Room 1 | Main | Living Ro | 19.19 | 12.5 | Hardwood Floor, Large Window |
| Room 2 | Main | Dining Ro | 11.55 | 9.94 | Hardwood Floor, W/O To Yard |
| Room 3 | Main | Kitchen | 11.02 | 11.22 | Eat-in Kitchen, Large Window, Overlooks Backyard |
| Room 4 | Main | Office | 14.5 | 12.2 | Hardwood Floor |
| Room 5 | Second | Primary B | 10.86 | 14.01 | Hardwood Floor, Large Closet, Window |
| Room 6 | Second | Bedroom 2 | 14.37 | 8.43 | Hardwood Floor, Closet, Window |
| Room 7 | Second | Bedroom 3 | 9.64 | 10 | Hardwood Floor, Closet, Window |
| Room 8 | Second | Bedroom 4 | 7.9 | 11.38 | Hardwood Floor, Closet, Window |
| Room 9 | Lower | Recreatio | 21.75 | 17.74 |
| Washroom Type | No. of Pieces | Level |
| Washroom Type 1 | 2 | |
| Washroom Type 2 | 4 | |
| Washroom Type 3 | 0 | |
| Washroom Type 4 | 0 | |
| Washroom Type 5 | 0 | |
| Washroom Type 6 | 2 | |
| Washroom Type 7 | 4 | |
| Washroom Type 8 | 0 | |
| Washroom Type 9 | 0 | |
| Washroom Type 10 | 0 |
| Total Area: | 0.00 |
| Property Type: | Detached |
| Style: | 2-Storey |
| Exterior: | Vinyl Siding |
| Garage Type: | Carport |
| (Parking/)Drive: | Private |
| Drive Parking Spaces: | 2 |
| Park #1 | |
| Parking Type: | Private |
| Park #2 | |
| Parking Type: | Private |
| Pool: | None |
| Approximatly Square Footage: | 1500-2000 |
| CAC Included: | N |
| Water Included: | N |
| Cabel TV Included: | N |
| Common Elements Included: | N |
| Heat Included: | N |
| Parking Included: | N |
| Condo Tax Included: | N |
| Building Insurance Included: | N |
| Fireplace/Stove: | Y |
| Heat Type: | Forced Air |
| Central Air Conditioning: | Central Air |
| Central Vac: | N |
| Laundry Level: | Syste |
| Ensuite Laundry: | F |
| Sewers: | Sewer |
$
%
Years
This calculator is for demonstration purposes only. Always consult a professional
financial advisor before making personal financial decisions.
| Although the information displayed is believed to be accurate, no warranties or representations are made of any kind. |
| RE/MAX HALLMARK REALTY GROUP |
|
|

Edin Taravati
Sales Representative
Dir:
647-233-7778
Bus:
905-305-1600
| Book Showing | Email a Friend |
Jump To:
At a Glance:
| Type: | Freehold - Detached |
| Area: | Ottawa |
| Municipality: | Kanata |
| Neighbourhood: | 9003 - Kanata - Glencairn/Hazeldean |
| Style: | 2-Storey |
| Tax: | $3,981 |
| Beds: | 4 |
| Baths: | 2 |
| Fireplace: | Y |
| Pool: | None |
Locatin Map:
Payment Calculator:

