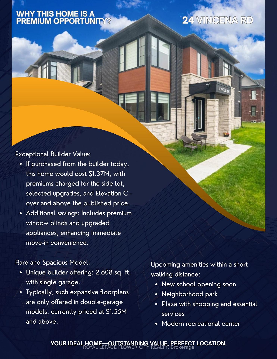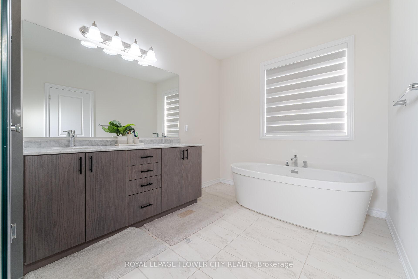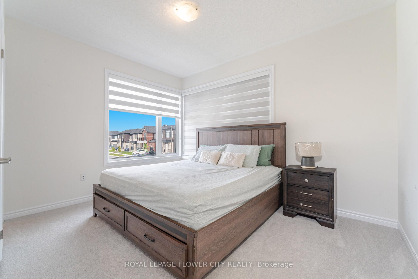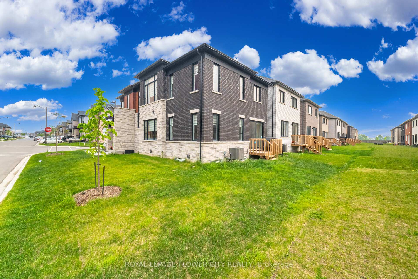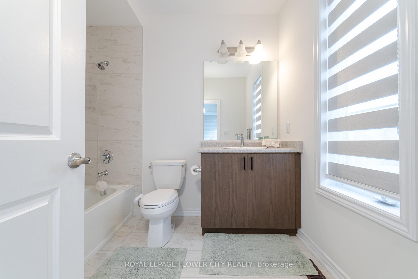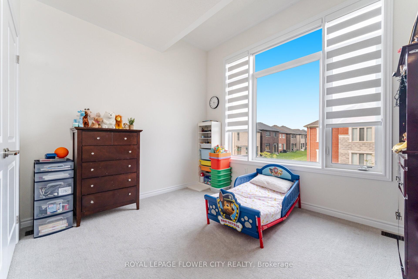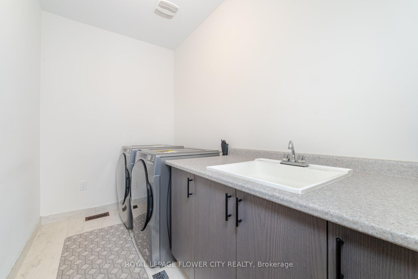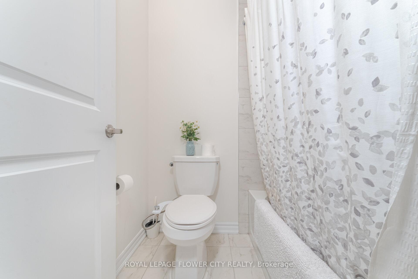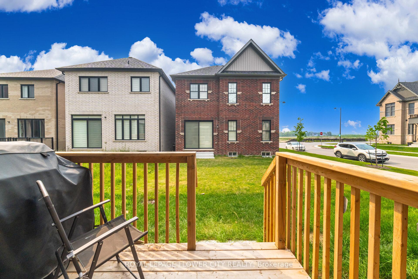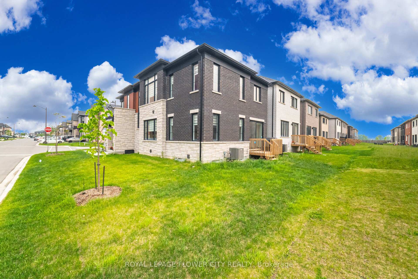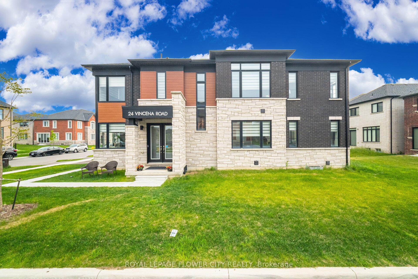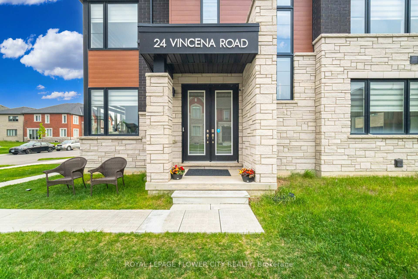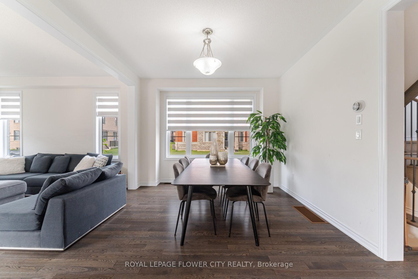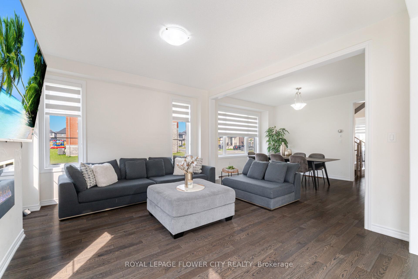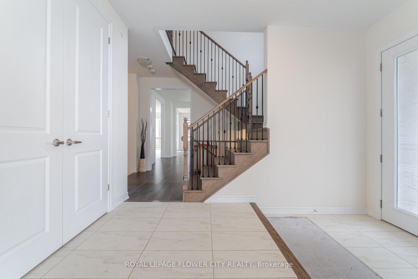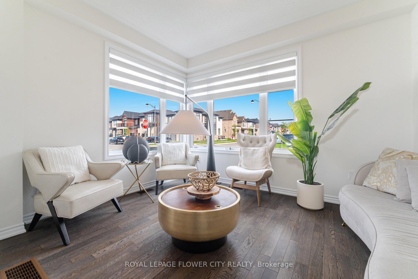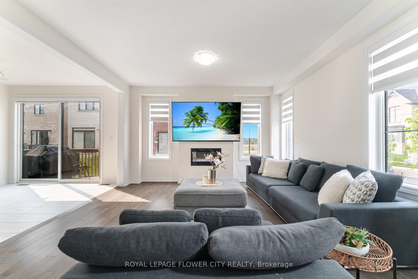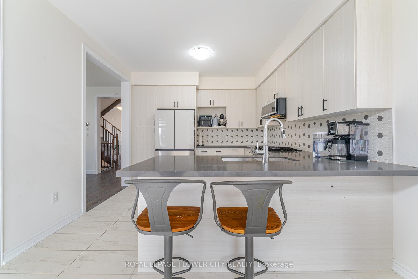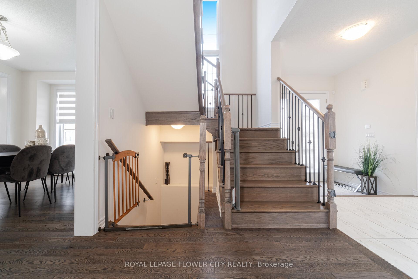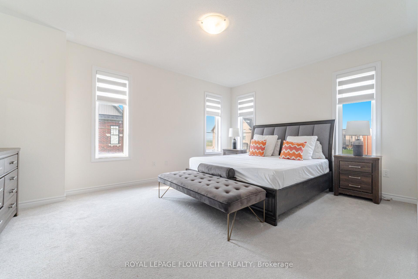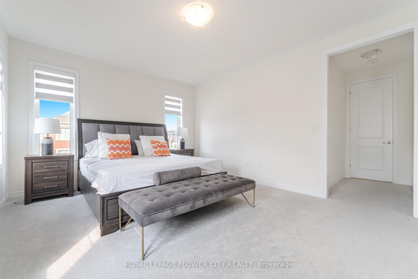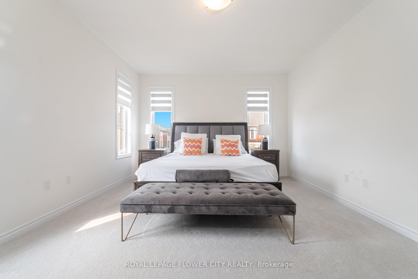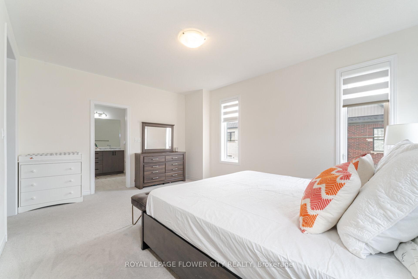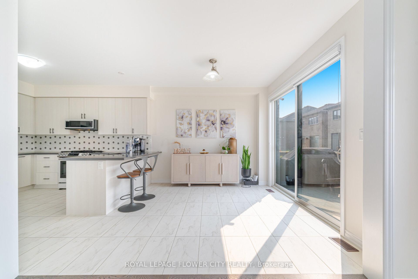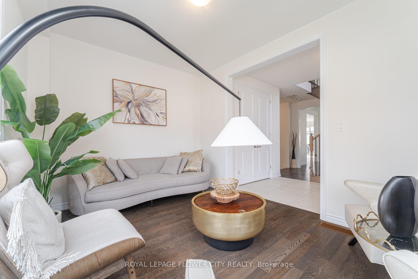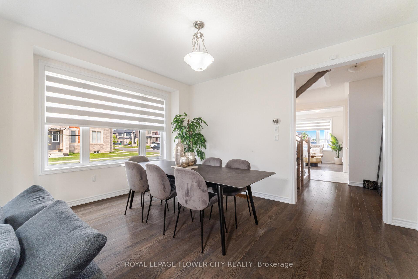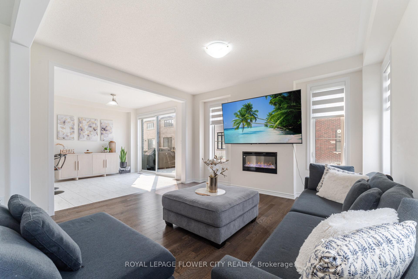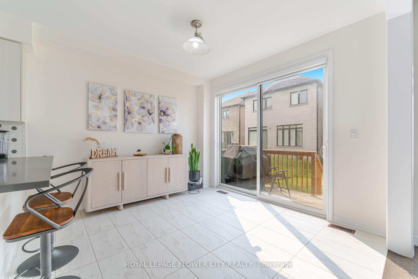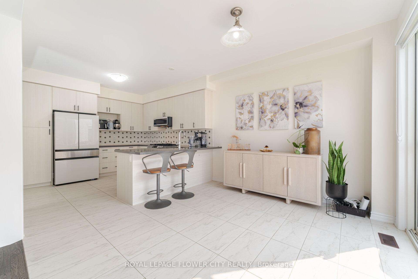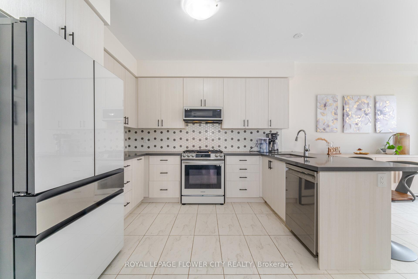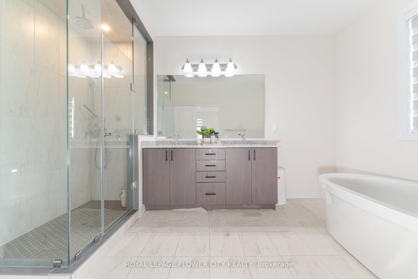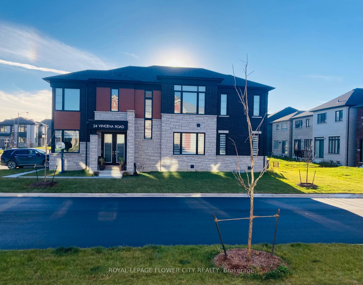$999,999
Available - For Sale
Listing ID: W12201388
24 Vincena Road , Caledon, L7C 4M3, Peel
| Absolutely stunning and meticulously maintained 4-bedroom, 4-bathroom executive detached home on a rare premium corner lot offering 2603 sq ft (as per builder) in a highly sought-after new Caledon subdivision! Just one year new, this modern brick & stone elevation home features over $100K in quality upgrades, including 9 ft ceilings on both floors, 8 ft tall interior doors, and oversized windows that bring in abundant natural light. Enjoy separate living, dining, and family rooms with 7 wide white oak hardwood flooring, and porcelain tiles throughout the foyer, kitchen, laundry, and all bathrooms. The upgraded kitchen offers soft-close modern cabinetry, quartz countertops, a large sink, upgraded appliances, and a walk-out to the backyard from the breakfast area. The cozy family room features an electric fireplace for added comfort and style. A beautiful oak staircase with iron spindles leads to the second floor with 4 generously sized bedrooms, including 2 primary suites, each with access to a washroom. The main primary retreat includes a spacious walk-in closet and a luxurious ensuite with quartz counters, an upgraded vanity, and a glass-enclosed marble shower. All bathrooms are upgraded, including vanities, sinks, and fixtures, with three full baths on the second floor and convenient second-floor laundry. Additional highlights include no sidewalk along the frontage of the home (sidewalk runs along the driveway side), offering more privacy and a wider lot appearance. Upcoming plaza, school, park, and recreation center all within walking distance make this a perfect family-friendly location. A rare and limited model truly a fantastic opportunity in a growing community! |
| Price | $999,999 |
| Taxes: | $5868.00 |
| Occupancy: | Owner |
| Address: | 24 Vincena Road , Caledon, L7C 4M3, Peel |
| Directions/Cross Streets: | Mclaughlin & Mayfield |
| Rooms: | 9 |
| Rooms +: | 0 |
| Bedrooms: | 4 |
| Bedrooms +: | 0 |
| Family Room: | T |
| Basement: | Unfinished |
| Level/Floor | Room | Length(ft) | Width(ft) | Descriptions | |
| Room 1 | Ground | Living Ro | Hardwood Floor, Formal Rm, Overlooks Frontyard | ||
| Room 2 | Ground | Family Ro | Hardwood Floor | ||
| Room 3 | Ground | Dining Ro | Hardwood Floor, Large Window | ||
| Room 4 | Ground | Breakfast | Porcelain Floor, Overlooks Backyard | ||
| Room 5 | Ground | Kitchen | Modern Kitchen, Porcelain Floor, Quartz Counter | ||
| Room 6 | Second | Primary B | 5 Pc Ensuite, Walk-In Closet(s), Large Window | ||
| Room 7 | Second | Bedroom 2 | 4 Pc Ensuite, Broadloom, Closet | ||
| Room 8 | Second | Bedroom 3 | 4 Pc Ensuite, Window, Broadloom | ||
| Room 9 | Second | Bedroom 4 | Broadloom, Window, Closet | ||
| Room 10 | Second | Laundry | Porcelain Floor, Enclosed, Laundry Sink |
| Washroom Type | No. of Pieces | Level |
| Washroom Type 1 | 2 | Ground |
| Washroom Type 2 | 5 | Second |
| Washroom Type 3 | 4 | Second |
| Washroom Type 4 | 4 | Second |
| Washroom Type 5 | 0 | |
| Washroom Type 6 | 2 | Ground |
| Washroom Type 7 | 5 | Second |
| Washroom Type 8 | 4 | Second |
| Washroom Type 9 | 4 | Second |
| Washroom Type 10 | 0 |
| Total Area: | 0.00 |
| Approximatly Age: | 0-5 |
| Property Type: | Detached |
| Style: | 2-Storey |
| Exterior: | Stone, Brick |
| Garage Type: | Built-In |
| Drive Parking Spaces: | 1 |
| Pool: | None |
| Approximatly Age: | 0-5 |
| Approximatly Square Footage: | 2500-3000 |
| CAC Included: | N |
| Water Included: | N |
| Cabel TV Included: | N |
| Common Elements Included: | N |
| Heat Included: | N |
| Parking Included: | N |
| Condo Tax Included: | N |
| Building Insurance Included: | N |
| Fireplace/Stove: | Y |
| Heat Type: | Forced Air |
| Central Air Conditioning: | Central Air |
| Central Vac: | N |
| Laundry Level: | Syste |
| Ensuite Laundry: | F |
| Sewers: | Sewer |
$
%
Years
This calculator is for demonstration purposes only. Always consult a professional
financial advisor before making personal financial decisions.
| Although the information displayed is believed to be accurate, no warranties or representations are made of any kind. |
| ROYAL LEPAGE FLOWER CITY REALTY |
|
|

Edin Taravati
Sales Representative
Dir:
647-233-7778
Bus:
905-305-1600
| Virtual Tour | Book Showing | Email a Friend |
Jump To:
At a Glance:
| Type: | Freehold - Detached |
| Area: | Peel |
| Municipality: | Caledon |
| Neighbourhood: | Rural Caledon |
| Style: | 2-Storey |
| Approximate Age: | 0-5 |
| Tax: | $5,868 |
| Beds: | 4 |
| Baths: | 4 |
| Fireplace: | Y |
| Pool: | None |
Locatin Map:
Payment Calculator:

