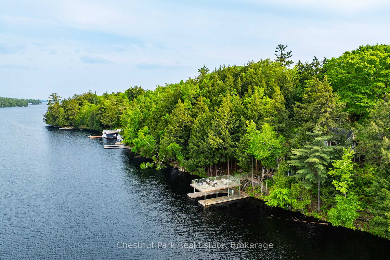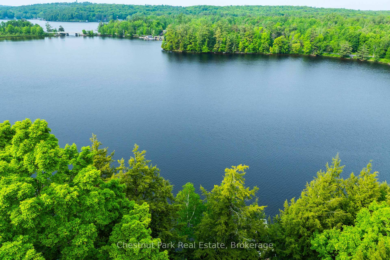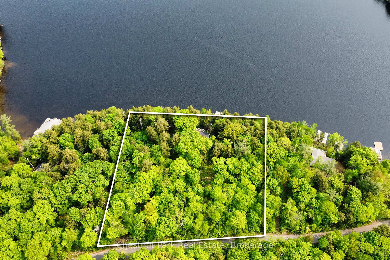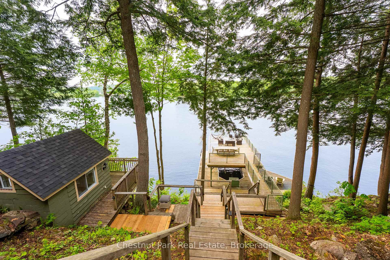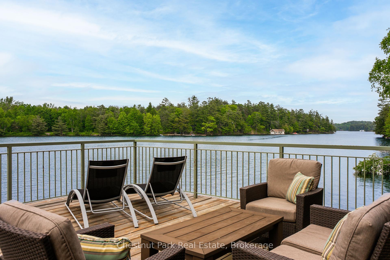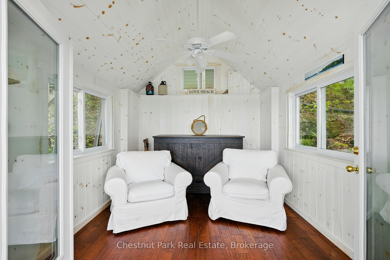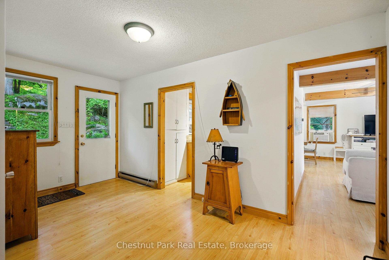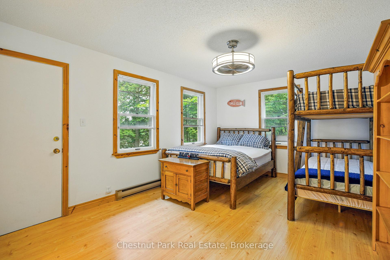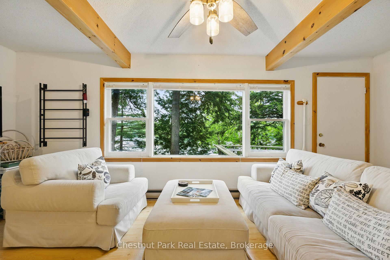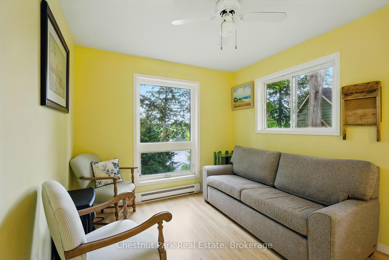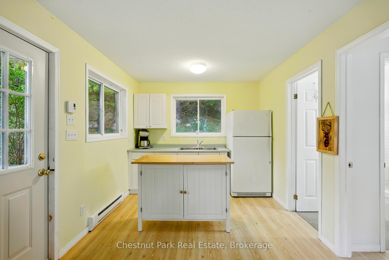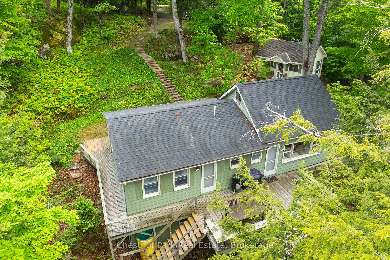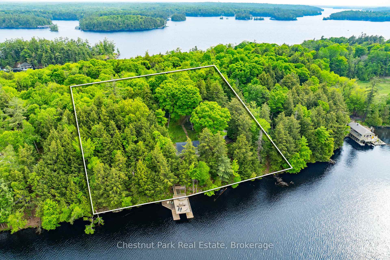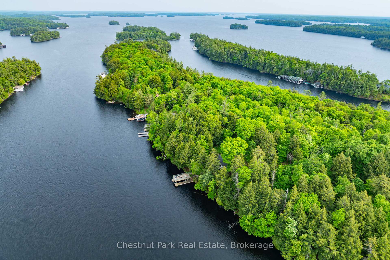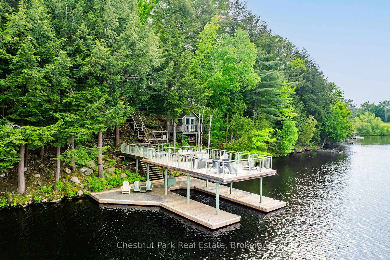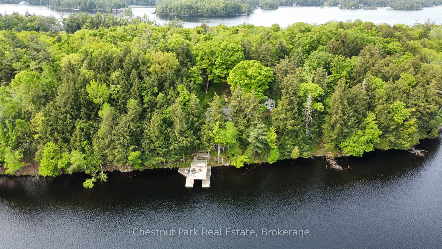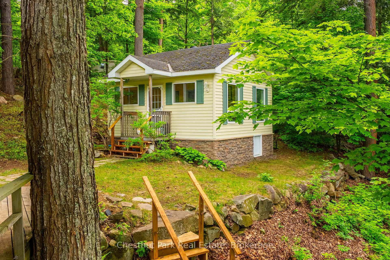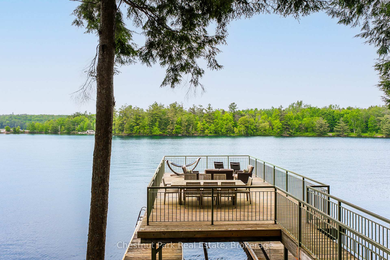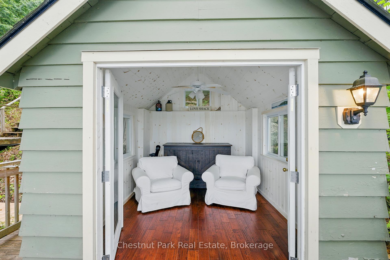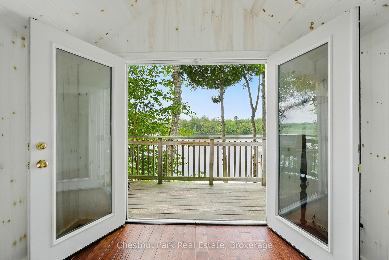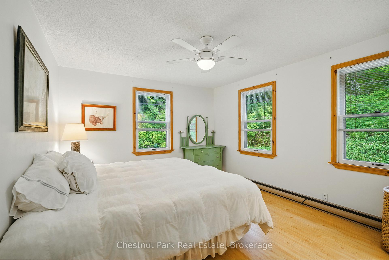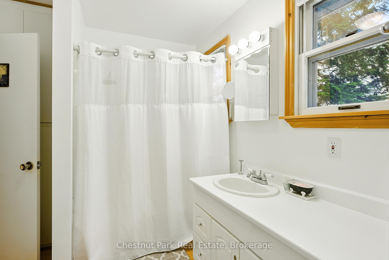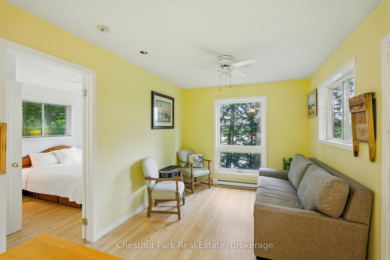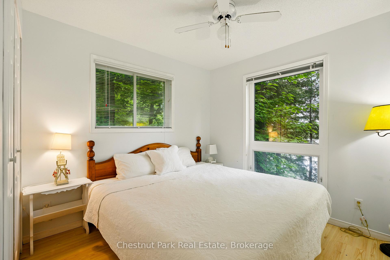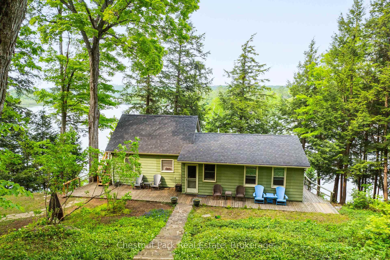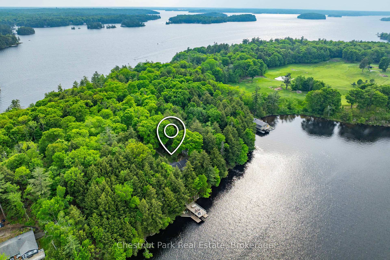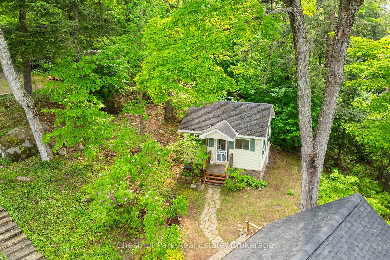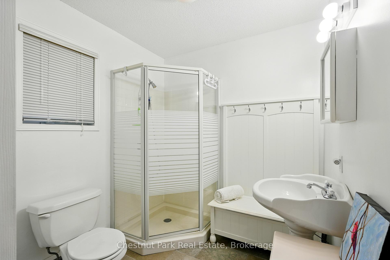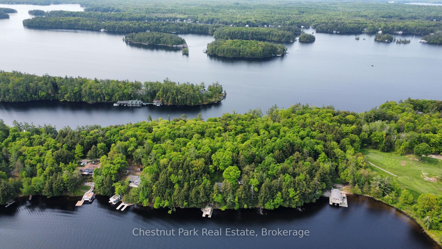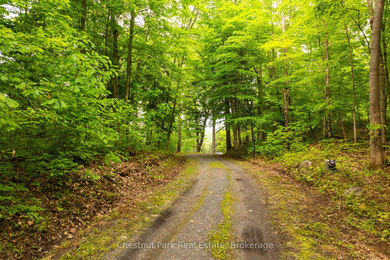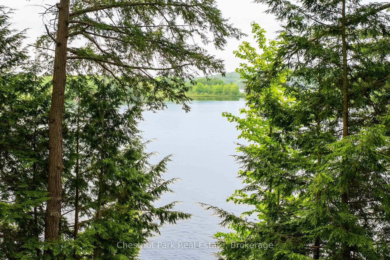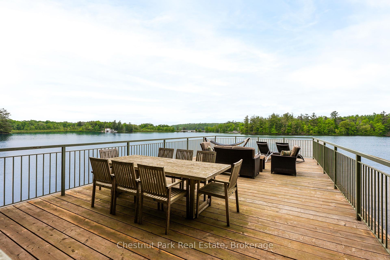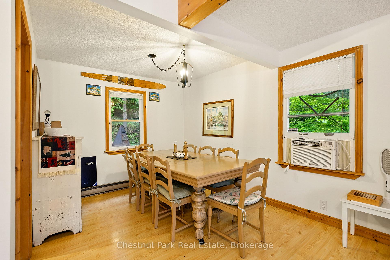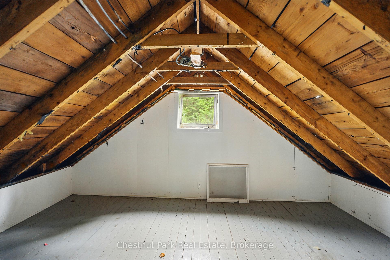$2,549,000
Available - For Sale
Listing ID: X12205259
1111 Tondern Island Road , Muskoka Lakes, P0B 1E0, Muskoka
| Welcome to 1111 Tondern Island Rd and the prestigious shores of Beaumaris Lake Muskoka. Easily accessible via year-round municipal road, this immensely private property features 300 feet of straight-line waterfront and 2.16 acres of land perfect for immediate use or future development. Offering over 1,700 sq. ft. of total living space, and multiple buildings this package is the perfect balance of privacy, comfort, and future potential. Ideally situated in a highly sought-after location midway between Bracebridge and Port Carling and all the amenities. The charming 1,200 sq. ft. main cottage features two bedrooms, including one with a private ensuite and the other with direct access to the main 4-piece bathroom. An additional upper-level bedroom provides a great space for kids. The separate guest house enhances the property's versatility, complete with a bedroom, 3-piece bathroom, kitchen, and cozy living room. For peaceful moments retreat to your lakeside cabin offering an ideal spot for yoga, reading, or additional sleeping space. Outdoors, you will enjoy a steel boat port with an upper sun deck, shallow shoreline entry that quickly leads to deep water, and striking granite outcroppings surrounded by mature trees. Multiple decks provide sun throughout the day. You can even watch the sunset from the boat port sundeck while relaxing or entertaining. This very private Muskoka property offers plenty of potential. Call, text or email for more information. |
| Price | $2,549,000 |
| Taxes: | $5982.00 |
| Assessment Year: | 2024 |
| Occupancy: | Owner |
| Address: | 1111 Tondern Island Road , Muskoka Lakes, P0B 1E0, Muskoka |
| Directions/Cross Streets: | HWY 118 and Beaumaris Rd |
| Rooms: | 10 |
| Bedrooms: | 3 |
| Bedrooms +: | 0 |
| Family Room: | T |
| Basement: | Unfinished |
| Level/Floor | Room | Length(ft) | Width(ft) | Descriptions | |
| Room 1 | Main | Kitchen | 9.48 | 7.74 | |
| Room 2 | Main | Living Ro | 19.22 | 10.99 | Walk-Out |
| Room 3 | Main | Dining Ro | 8.99 | 8.66 | |
| Room 4 | Main | Primary B | 12.73 | 11.64 | |
| Room 5 | Main | Bedroom | 9.64 | 9.58 | |
| Room 6 | Main | Bathroom | 7.05 | 4.66 | 2 Pc Ensuite |
| Room 7 | Main | Bathroom | 8.59 | 7.31 | 4 Pc Bath |
| Room 8 | Upper | Loft | 19.22 | 19.16 | |
| Room 9 | Main | Kitchen | 15.74 | 11.48 | Combined w/Family |
| Room 10 | Main | Family Ro | 10.17 | 11.48 | Combined w/Kitchen |
| Room 11 | Main | Bedroom | 11.22 | 9.22 | |
| Room 12 | Main | Bathroom | 11.32 | 8.59 | 3 Pc Bath |
| Room 13 | Main | Sitting | 9.32 | 9.32 | Overlook Water |
| Washroom Type | No. of Pieces | Level |
| Washroom Type 1 | 9 | |
| Washroom Type 2 | 0 | |
| Washroom Type 3 | 0 | |
| Washroom Type 4 | 0 | |
| Washroom Type 5 | 0 | |
| Washroom Type 6 | 9 | |
| Washroom Type 7 | 0 | |
| Washroom Type 8 | 0 | |
| Washroom Type 9 | 0 | |
| Washroom Type 10 | 0 |
| Total Area: | 0.00 |
| Property Type: | Detached |
| Style: | 1 1/2 Storey |
| Exterior: | Vinyl Siding |
| Garage Type: | None |
| Drive Parking Spaces: | 8 |
| Pool: | None |
| Other Structures: | Storage |
| Approximatly Square Footage: | 1500-2000 |
| Property Features: | Golf, Waterfront |
| CAC Included: | N |
| Water Included: | N |
| Cabel TV Included: | N |
| Common Elements Included: | N |
| Heat Included: | N |
| Parking Included: | N |
| Condo Tax Included: | N |
| Building Insurance Included: | N |
| Fireplace/Stove: | N |
| Heat Type: | Baseboard |
| Central Air Conditioning: | Window Unit |
| Central Vac: | N |
| Laundry Level: | Syste |
| Ensuite Laundry: | F |
| Sewers: | Septic |
| Water: | Lake/Rive |
| Water Supply Types: | Lake/River |
$
%
Years
This calculator is for demonstration purposes only. Always consult a professional
financial advisor before making personal financial decisions.
| Although the information displayed is believed to be accurate, no warranties or representations are made of any kind. |
| Chestnut Park Real Estate |
|
|

Edin Taravati
Sales Representative
Dir:
647-233-7778
Bus:
905-305-1600
| Book Showing | Email a Friend |
Jump To:
At a Glance:
| Type: | Freehold - Detached |
| Area: | Muskoka |
| Municipality: | Muskoka Lakes |
| Neighbourhood: | Monck (Muskoka Lakes) |
| Style: | 1 1/2 Storey |
| Tax: | $5,982 |
| Beds: | 3 |
| Baths: | 3 |
| Fireplace: | N |
| Pool: | None |
Locatin Map:
Payment Calculator:

