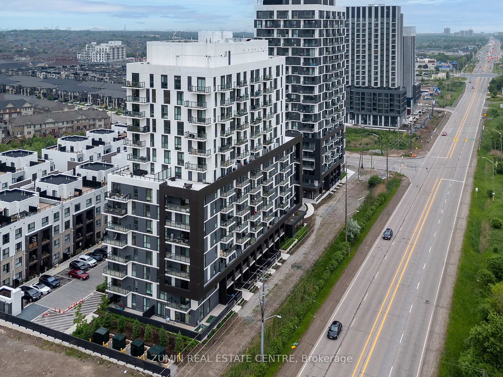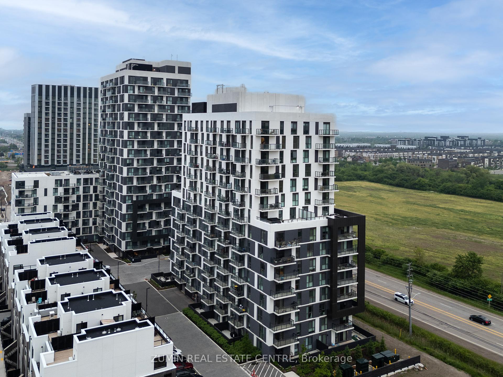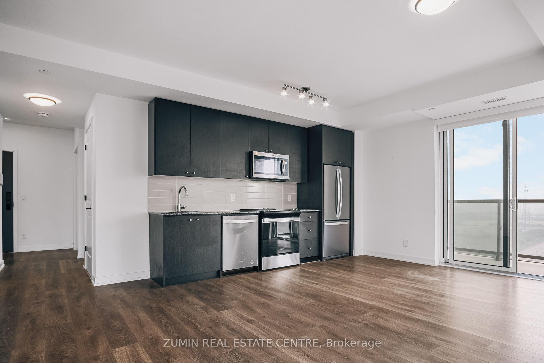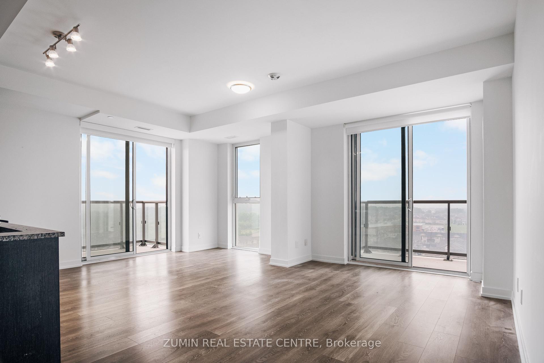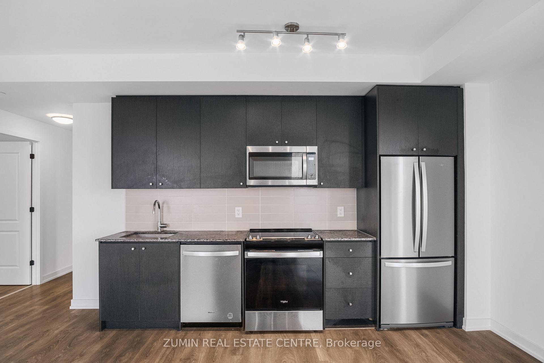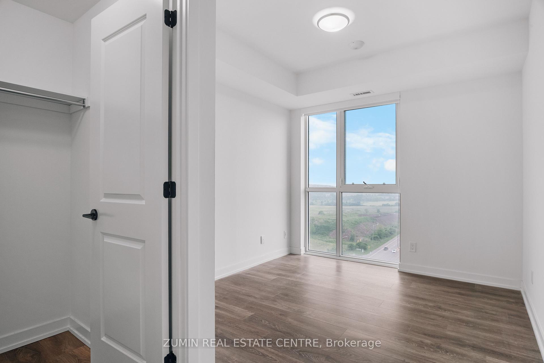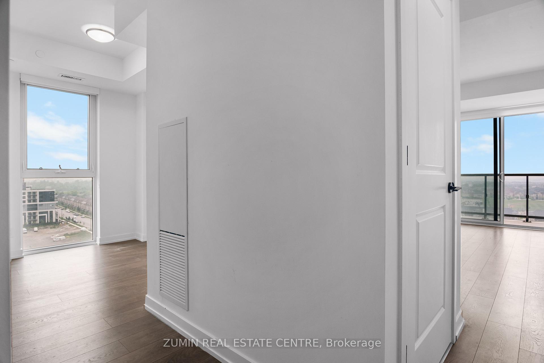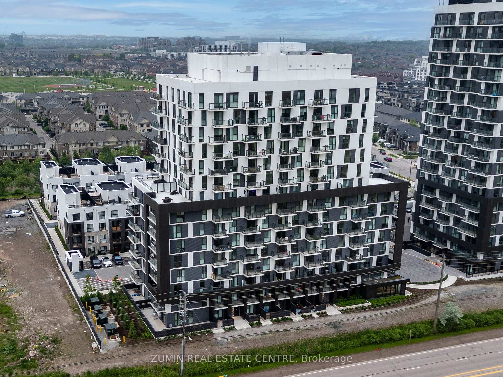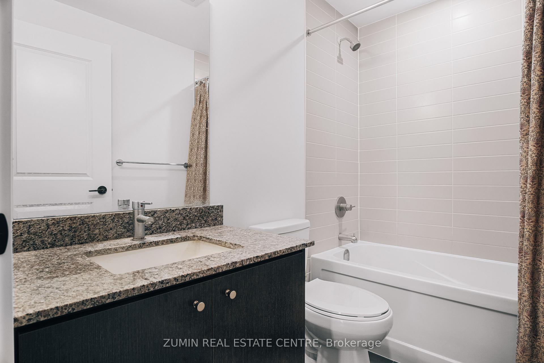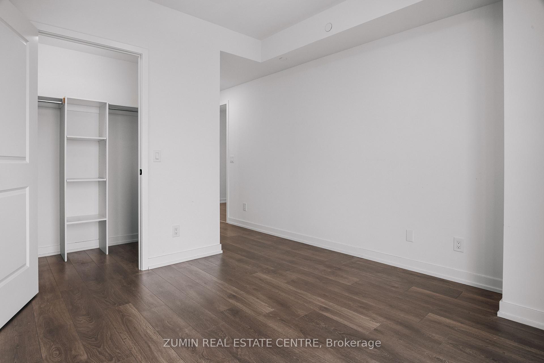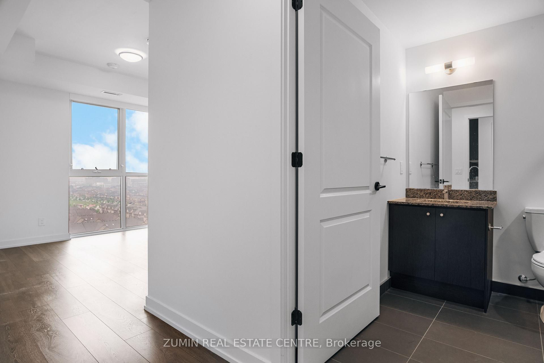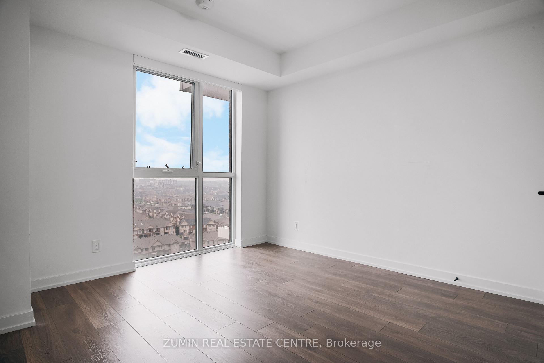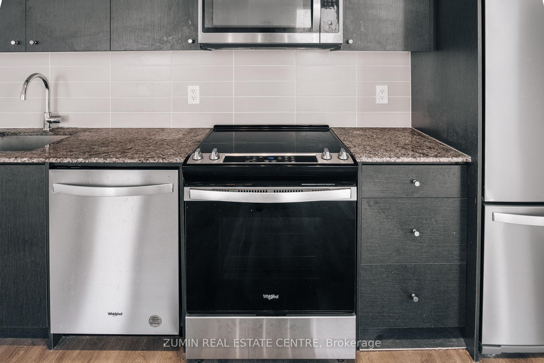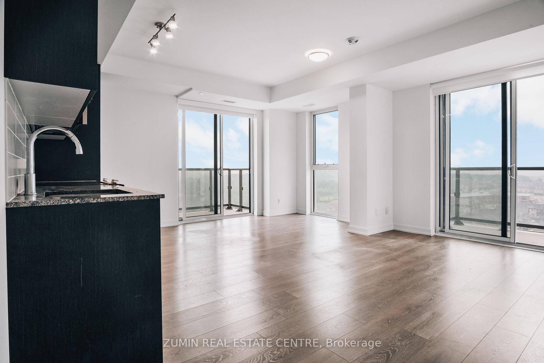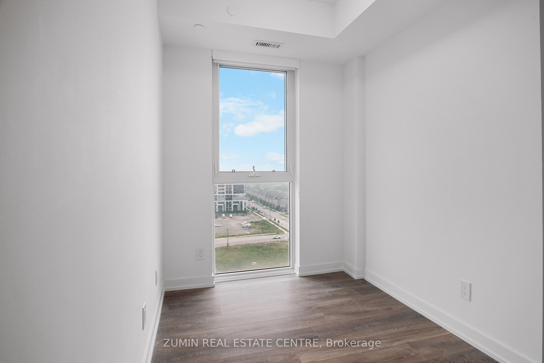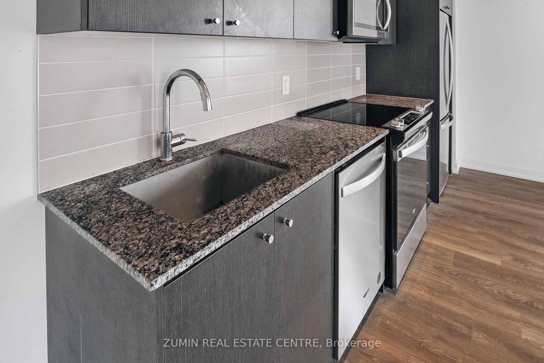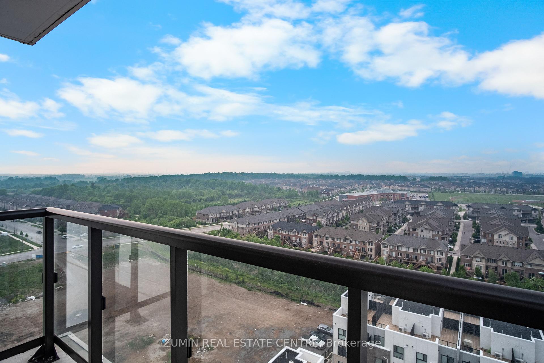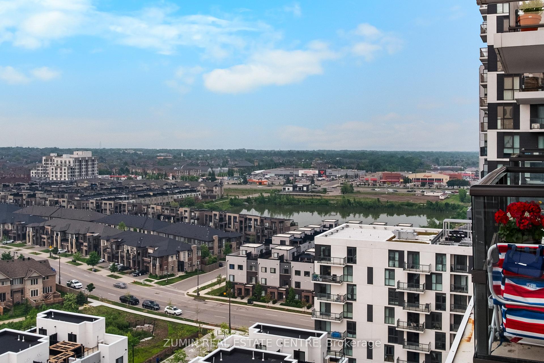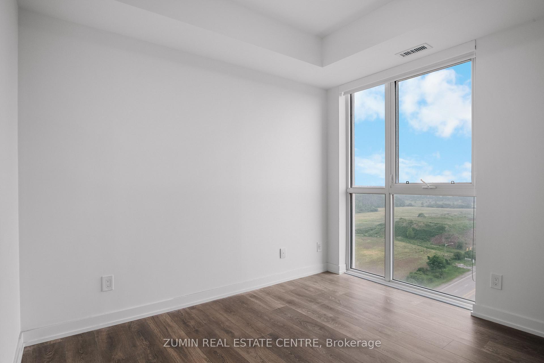$764,999
Available - For Sale
Listing ID: W12205512
345 Wheat Boom Driv , Oakville, L6H 7X4, Halton
| Welcome to 1408-345 Wheat Boom Drive, an elegant 2-bedroom plus den, 2-bathroom condo nestled in the sought-after North Oakville community. Located within the well-regarded Minto Oakvillage building, this thoughtfully designed home offers a perfect blend of modern convenience and timeless style. The spacious, open-plan living area features upgraded finishes throughout, including sleek engineered flooring and mirrored closets that enhance the space. The fully equipped kitchen is designed for both functionality and style, with full-sized stainless-steel appliances, upgraded cabinetry, under-cabinet LED lighting, and beautiful quartz countertops ideal for both cooking and entertaining. Enjoy the convenience of an underground parking spot, ensuring your vehicle is securely stored. The location is equally impressive, with easy access to major highways, public transportation, and the GO train station. The condo is also close to excellent schools, the Trafalgar Memorial Hospital, parks, walking trails, and various places of worship. Whether you're looking for an ideal investment opportunity or your next home, this condo offers both comfort and convenience in a prime location. |
| Price | $764,999 |
| Taxes: | $3513.80 |
| Occupancy: | Vacant |
| Address: | 345 Wheat Boom Driv , Oakville, L6H 7X4, Halton |
| Postal Code: | L6H 7X4 |
| Province/State: | Halton |
| Directions/Cross Streets: | Trafalgar/Wheat Boom |
| Level/Floor | Room | Length(ft) | Width(ft) | Descriptions | |
| Room 1 | Living Ro | Hardwood Floor, Combined w/Kitchen, W/O To Balcony | |||
| Room 2 | Bedroom | Walk-In Closet(s), 4 Pc Ensuite, Bay Window | |||
| Room 3 | Bedroom 2 | Walk-In Closet(s), Bay Window, Hardwood Floor | |||
| Room 4 | Den | Hardwood Floor |
| Washroom Type | No. of Pieces | Level |
| Washroom Type 1 | 4 | |
| Washroom Type 2 | 3 | |
| Washroom Type 3 | 0 | |
| Washroom Type 4 | 0 | |
| Washroom Type 5 | 0 | |
| Washroom Type 6 | 4 | |
| Washroom Type 7 | 3 | |
| Washroom Type 8 | 0 | |
| Washroom Type 9 | 0 | |
| Washroom Type 10 | 0 |
| Total Area: | 0.00 |
| Approximatly Age: | 0-5 |
| Washrooms: | 2 |
| Heat Type: | Forced Air |
| Central Air Conditioning: | Central Air |
| Elevator Lift: | True |
$
%
Years
This calculator is for demonstration purposes only. Always consult a professional
financial advisor before making personal financial decisions.
| Although the information displayed is believed to be accurate, no warranties or representations are made of any kind. |
| ZUMIN REAL ESTATE CENTRE |
|
|

Edin Taravati
Sales Representative
Dir:
647-233-7778
Bus:
905-305-1600
| Virtual Tour | Book Showing | Email a Friend |
Jump To:
At a Glance:
| Type: | Com - Condo Apartment |
| Area: | Halton |
| Municipality: | Oakville |
| Neighbourhood: | 1010 - JM Joshua Meadows |
| Style: | Apartment |
| Approximate Age: | 0-5 |
| Tax: | $3,513.8 |
| Maintenance Fee: | $682.94 |
| Beds: | 2+1 |
| Baths: | 2 |
| Fireplace: | Y |
Locatin Map:
Payment Calculator:

