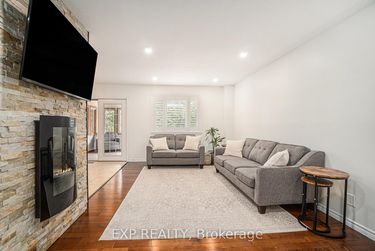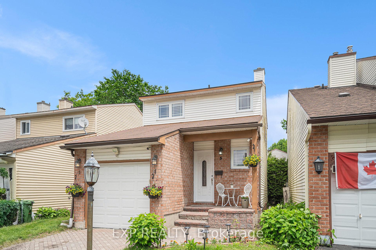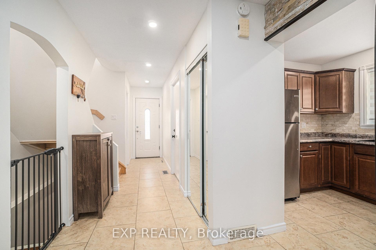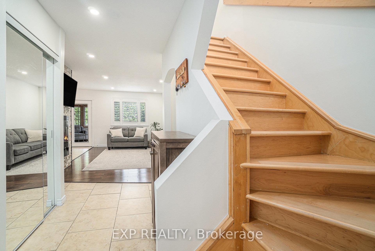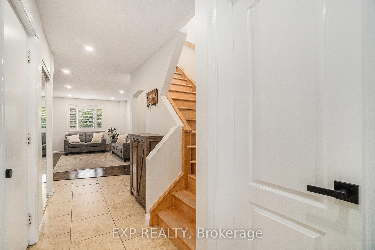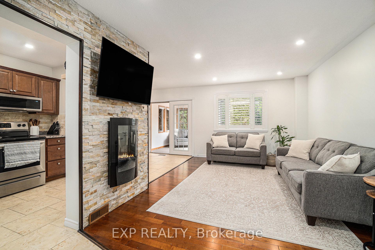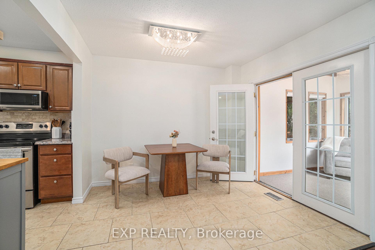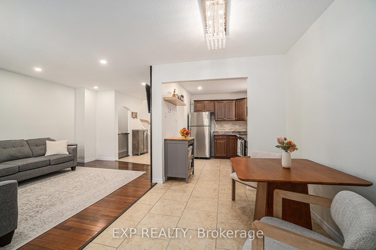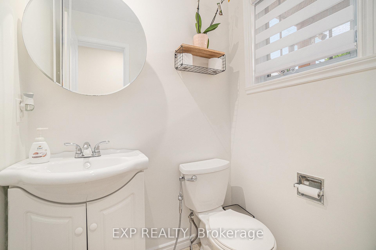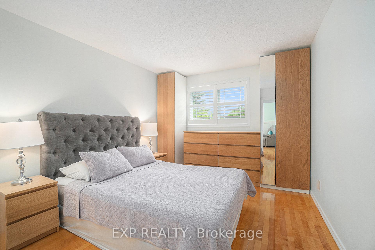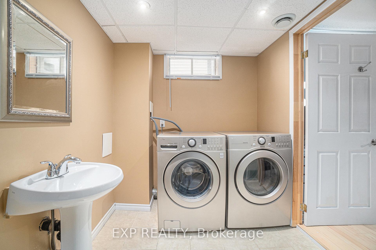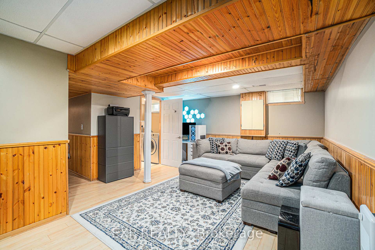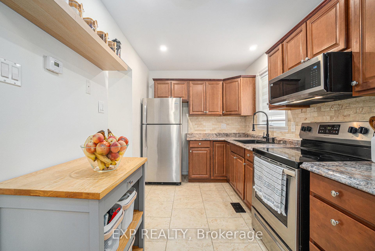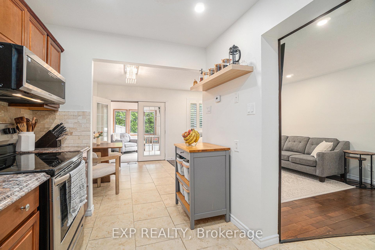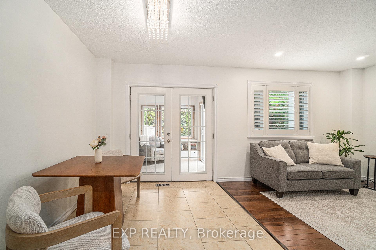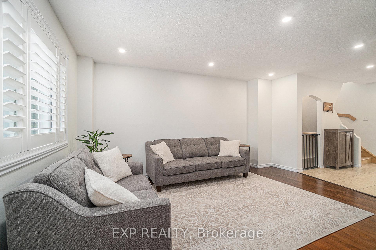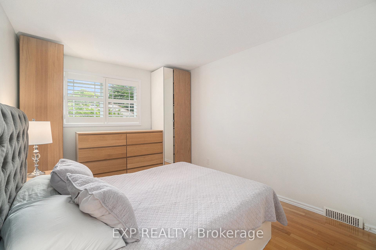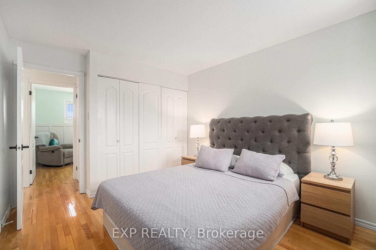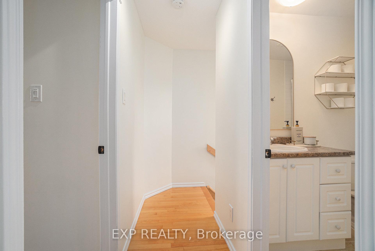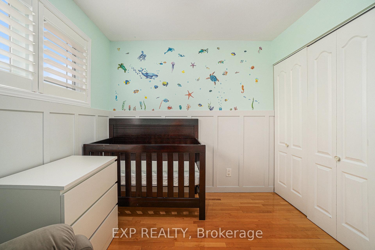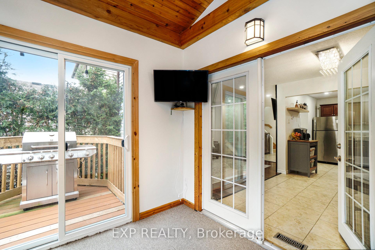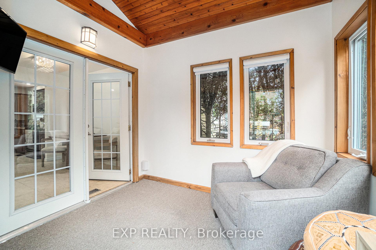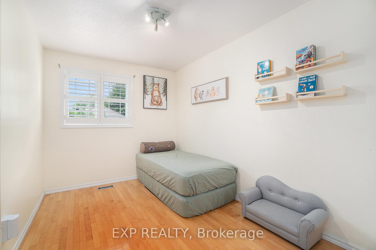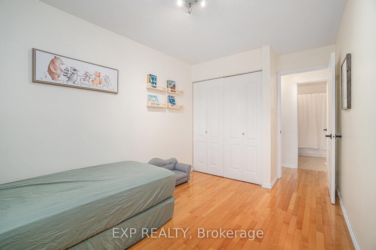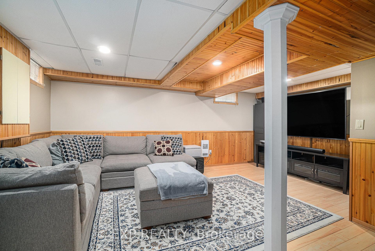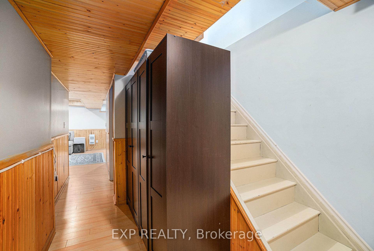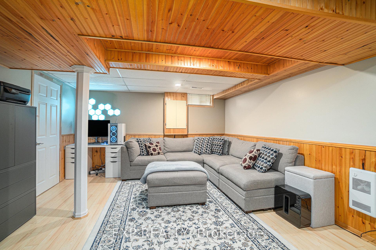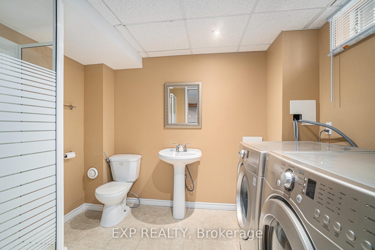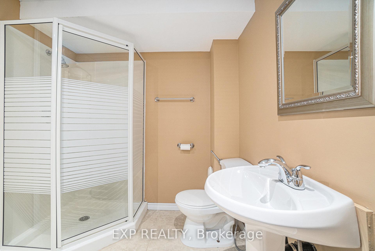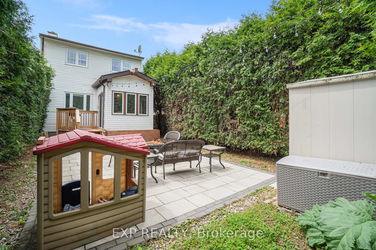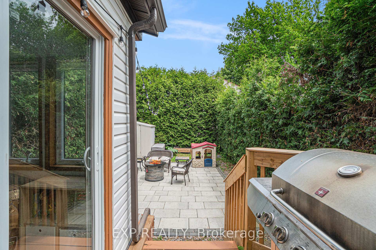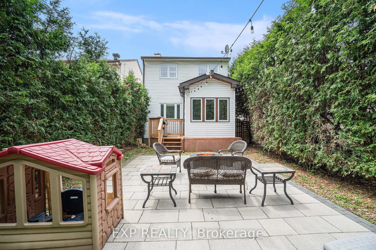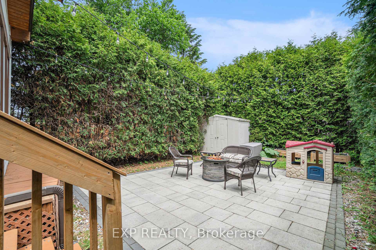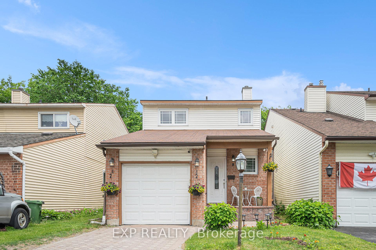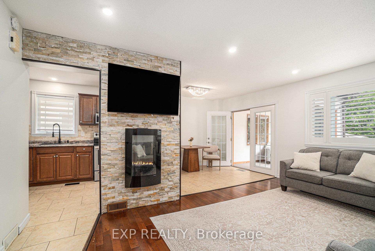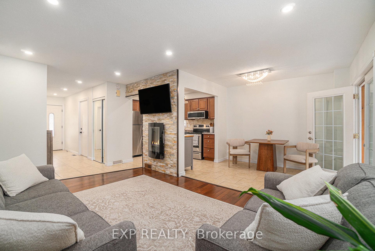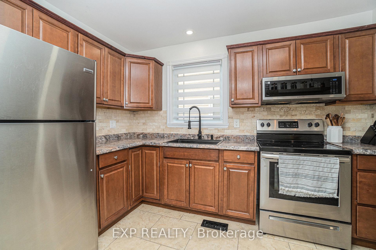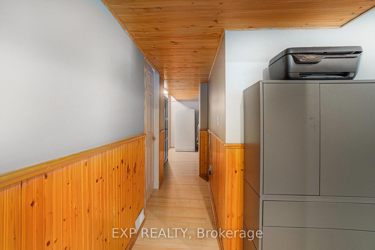$619,900
Available - For Sale
Listing ID: X12202951
5 Benlark Road , Barrhaven, K2J 2L5, Ottawa
| Welcome to this beautifully maintained 3-bedroom, 2.5-bathroom home nestled in the heart of Barrhaven. From the moment you enter the welcoming foyer with a convenient powder room, you will appreciate the care and thoughtful upgrades throughout. The open-concept main floor features a bright living and dining area that flows seamlessly into a modern kitchen equipped with stainless steel appliances, crown-molded cabinetry, a stylish tile backsplash, and a recently installed hood microwave. A custom shelf above the island adds both charm and function, and it will be staying with the home. A bright, insulated sunroom features elegant French doors, panoramic windows, and high wood ceilings for a charming cottage feel. It opens onto a spacious low-maintenance interlock backyard surrounded by tall, private hedges perfect for relaxing or entertaining large outdoor gatherings. Upstairs, you will find three generously sized bedrooms and a full 4-piece bathroom. The second bedroom features a custom closet system with rods and drawers for optimal storage. The fully finished basement offers a spacious rec room, laundry area, and a 3-piece bathroom great for guests or additional living space. Additional upgrades include wood shutter blinds, new light fixtures including a chandelier and pod lights, freshly painted walls, a new kitchen sink and faucet, and updated door handles and hinges throughout. This pride-of-ownership home is truly move-in ready and offers the perfect blend of comfort and convenience. Whether you're a first-time buyer or looking to relocate, you will appreciate the attention to detail and care put into every corner of this property. Located just minutes from a variety of local amenities including shopping centers, restaurants, parks, and schools you will have everything you need right at your fingertips. Commuters will also love the easy access to public transit and major routes, making daily travel a breeze. Don't miss this gem! |
| Price | $619,900 |
| Taxes: | $3899.76 |
| Occupancy: | Owner |
| Address: | 5 Benlark Road , Barrhaven, K2J 2L5, Ottawa |
| Lot Size: | 8.24 x 105.87 (Feet) |
| Directions/Cross Streets: | Strandherd Road and Greenbank Road |
| Rooms: | 12 |
| Rooms +: | 0 |
| Bedrooms: | 3 |
| Bedrooms +: | 0 |
| Family Room: | F |
| Basement: | Full, Finished |
| Level/Floor | Room | Length(ft) | Width(ft) | Descriptions | |
| Room 1 | Main | Kitchen | 10.82 | 7.48 | |
| Room 2 | Main | Dining Ro | 9.91 | 7.9 | |
| Room 3 | Main | Living Ro | 15.74 | 10.82 | |
| Room 4 | Main | Solarium | 9.05 | 7.48 | |
| Room 5 | Main | Bathroom | 5.05 | 4.49 | |
| Room 6 | Main | Foyer | 14.4 | 3.48 | |
| Room 7 | Second | Primary B | 13.58 | 10.14 | |
| Room 8 | Second | Bedroom | 13.58 | 8.23 | |
| Room 9 | Second | Bedroom | 9.81 | 8.56 | |
| Room 10 | Second | Bathroom | 8.56 | 4.82 | |
| Room 11 | Lower | Recreatio | 17.97 | 13.22 | |
| Room 12 | Lower | Bathroom | 9.32 | 6.56 |
| Washroom Type | No. of Pieces | Level |
| Washroom Type 1 | 2 | Main |
| Washroom Type 2 | 4 | Second |
| Washroom Type 3 | 3 | Lower |
| Washroom Type 4 | 0 | |
| Washroom Type 5 | 0 |
| Total Area: | 0.00 |
| Approximatly Age: | 31-50 |
| Property Type: | Detached |
| Style: | 2-Storey |
| Exterior: | Brick, Other |
| Garage Type: | Attached |
| (Parking/)Drive: | Inside Ent |
| Drive Parking Spaces: | 2 |
| Park #1 | |
| Parking Type: | Inside Ent |
| Park #2 | |
| Parking Type: | Inside Ent |
| Pool: | None |
| Approximatly Age: | 31-50 |
| Approximatly Square Footage: | 1500-2000 |
| Property Features: | Golf, Public Transit |
| CAC Included: | N |
| Water Included: | N |
| Cabel TV Included: | N |
| Common Elements Included: | N |
| Heat Included: | N |
| Parking Included: | N |
| Condo Tax Included: | N |
| Building Insurance Included: | N |
| Fireplace/Stove: | Y |
| Heat Type: | Forced Air |
| Central Air Conditioning: | Central Air |
| Central Vac: | N |
| Laundry Level: | Syste |
| Ensuite Laundry: | F |
| Sewers: | Sewer |
| Utilities-Cable: | Y |
| Utilities-Hydro: | Y |
$
%
Years
This calculator is for demonstration purposes only. Always consult a professional
financial advisor before making personal financial decisions.
| Although the information displayed is believed to be accurate, no warranties or representations are made of any kind. |
| EXP REALTY |
|
|

Edin Taravati
Sales Representative
Dir:
647-233-7778
Bus:
905-305-1600
| Book Showing | Email a Friend |
Jump To:
At a Glance:
| Type: | Freehold - Detached |
| Area: | Ottawa |
| Municipality: | Barrhaven |
| Neighbourhood: | 7705 - Barrhaven - On the Green |
| Style: | 2-Storey |
| Lot Size: | 8.24 x 105.87(Feet) |
| Approximate Age: | 31-50 |
| Tax: | $3,899.76 |
| Beds: | 3 |
| Baths: | 3 |
| Fireplace: | Y |
| Pool: | None |
Locatin Map:
Payment Calculator:

