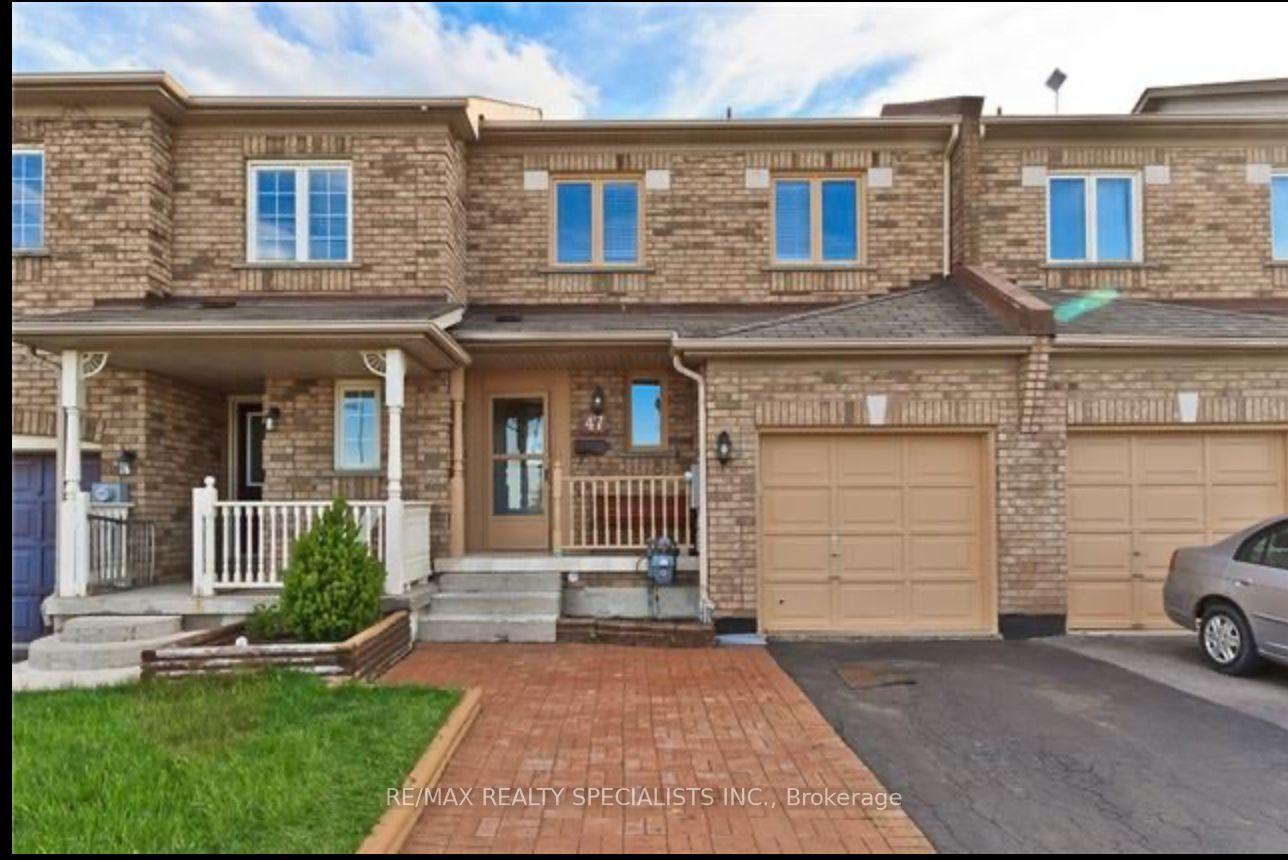$929,900
Available - For Sale
Listing ID: W12200790
47 Brickyard Way North , Brampton, L6V 4L6, Peel
| Welcome to this stunning FREEHOLD townhouse a perfect blend of comfort, style, and convenience! This beautifully maintained home features a spacious backyard deck, ideal for entertaining or relaxing outdoors. LOCATION LOCATION LOCATION!!Attention First-Time Buyers, Savvy Investors & Condo Upsizers! Prime LOCATION! Walk to parks, top-rated schools, bus stops, and Züm transit, Minutes from Walmart, Fortino's, walk-in clinic, dental offices, and major banks. This home is move-in ready and wont last long! Whether you're stepping into the market or upgrading to more space, this property checks all the boxes. Book your showing today see it before it's gone! Highlights Include: Freehold ownership no maintenance fees, Extended driveway for extra parking, Tons of storage space with custom steel shelving in the basement, Bright and functional layout, perfect for families or investment Tons of Upgrades!!2023=>Heat PUMP Owned, 2020=> Water Filter & Softer plant Installed => 2025 New Kitchen Countertops, Dishwasher, Main floor & Basement, Pot lights, Powder room vanity, Counter tops, undermount sinks & new facet(Full upgrade),(2nd Floor)2 Washrooms, vanity, Counter tops, under mount sinks, mirror replaced & new facet Partially upgraded, Fresh paint in entire house, New Garage Door , Main Stairs Paint Done, Partially Roof Shingles changed, kitchen back splash, Replaced all switches & plugs, Laundry Vinyl floor. |
| Price | $929,900 |
| Taxes: | $4184.00 |
| Assessment Year: | 2025 |
| Occupancy: | Owner |
| Address: | 47 Brickyard Way North , Brampton, L6V 4L6, Peel |
| Directions/Cross Streets: | Main/Williams Pkwy |
| Rooms: | 10 |
| Rooms +: | 1 |
| Bedrooms: | 3 |
| Bedrooms +: | 0 |
| Family Room: | T |
| Basement: | Full, Finished |
| Level/Floor | Room | Length(ft) | Width(ft) | Descriptions | |
| Room 1 | Main | Living Ro | 1295.6 | 8.99 | Laminate, Separate Room |
| Room 2 | Main | Dining Ro | 12.27 | 12 | Laminate, W/O To Deck |
| Room 3 | Main | Kitchen | 9.97 | 18.83 | Tile Floor |
| Room 4 | Main | Breakfast | 9.97 | 18.83 | Tile Floor, Overlooks Backyard |
| Room 5 | Second | Primary B | 15.58 | 10.99 | Laminate, 5 Pc Ensuite, Walk-In Closet(s) |
| Room 6 | Second | Bedroom 2 | 12 | 9.48 | Laminate, Closet, Window |
| Room 7 | Second | Bedroom 3 | 10 | 9.48 | Laminate, Closet, Window |
| Room 8 | Basement | Recreatio | 8.99 | 6.99 | Laminate, Window |
| Washroom Type | No. of Pieces | Level |
| Washroom Type 1 | 2 | Main |
| Washroom Type 2 | 4 | Second |
| Washroom Type 3 | 5 | Second |
| Washroom Type 4 | 0 | |
| Washroom Type 5 | 0 |
| Total Area: | 0.00 |
| Approximatly Age: | 16-30 |
| Property Type: | Att/Row/Townhouse |
| Style: | 2-Storey |
| Exterior: | Brick |
| Garage Type: | Built-In |
| (Parking/)Drive: | Private |
| Drive Parking Spaces: | 2 |
| Park #1 | |
| Parking Type: | Private |
| Park #2 | |
| Parking Type: | Private |
| Pool: | None |
| Other Structures: | Fence - Full |
| Approximatly Age: | 16-30 |
| Approximatly Square Footage: | 1100-1500 |
| Property Features: | Park, Public Transit |
| CAC Included: | N |
| Water Included: | N |
| Cabel TV Included: | N |
| Common Elements Included: | N |
| Heat Included: | N |
| Parking Included: | N |
| Condo Tax Included: | N |
| Building Insurance Included: | N |
| Fireplace/Stove: | N |
| Heat Type: | Forced Air |
| Central Air Conditioning: | Central Air |
| Central Vac: | N |
| Laundry Level: | Syste |
| Ensuite Laundry: | F |
| Sewers: | Sewer |
$
%
Years
This calculator is for demonstration purposes only. Always consult a professional
financial advisor before making personal financial decisions.
| Although the information displayed is believed to be accurate, no warranties or representations are made of any kind. |
| RE/MAX REALTY SPECIALISTS INC. |
|
|

Edin Taravati
Sales Representative
Dir:
647-233-7778
Bus:
905-305-1600
| Book Showing | Email a Friend |
Jump To:
At a Glance:
| Type: | Freehold - Att/Row/Townhouse |
| Area: | Peel |
| Municipality: | Brampton |
| Neighbourhood: | Brampton North |
| Style: | 2-Storey |
| Approximate Age: | 16-30 |
| Tax: | $4,184 |
| Beds: | 3 |
| Baths: | 3 |
| Fireplace: | N |
| Pool: | None |
Locatin Map:
Payment Calculator:





