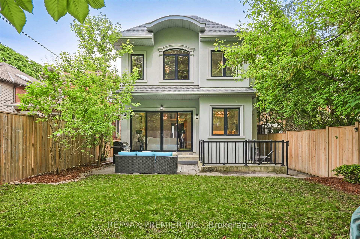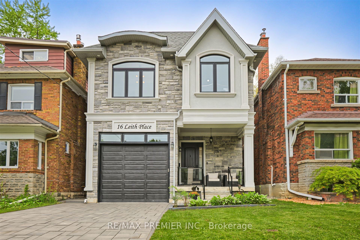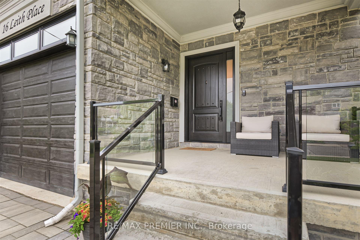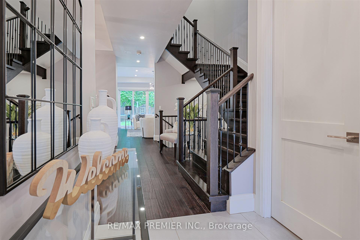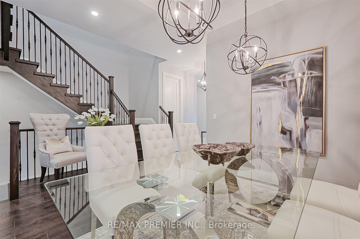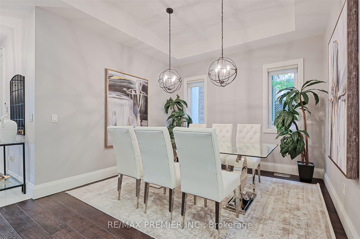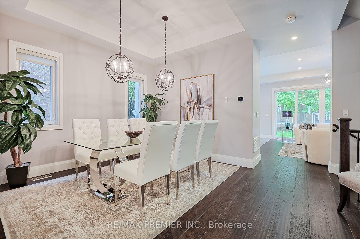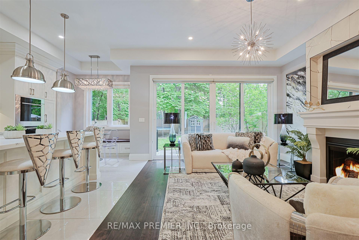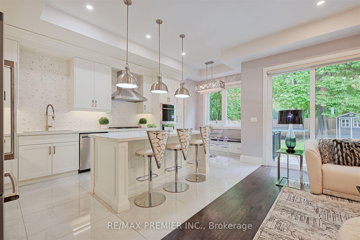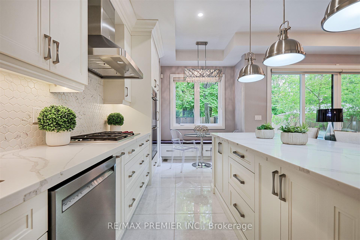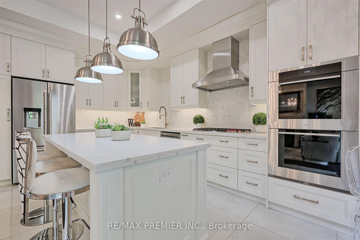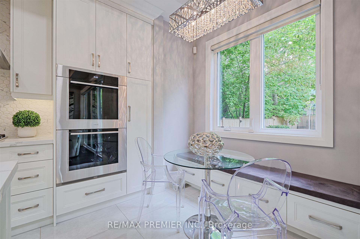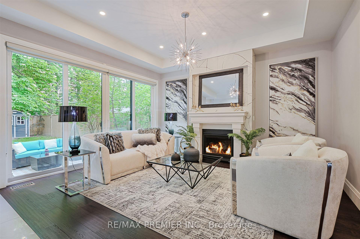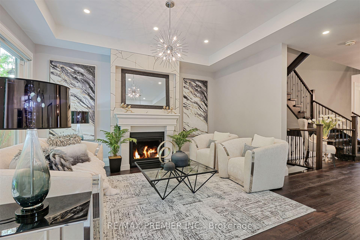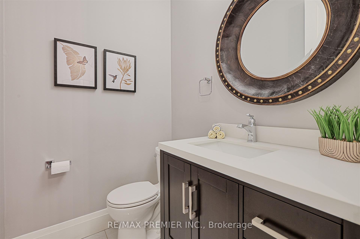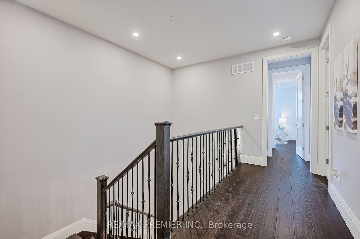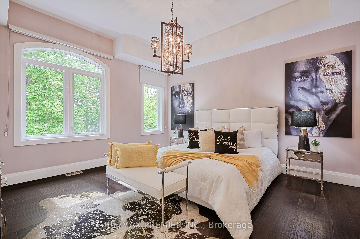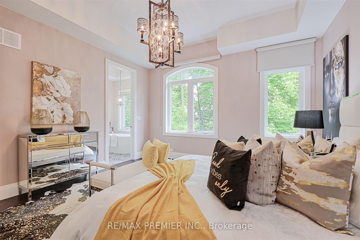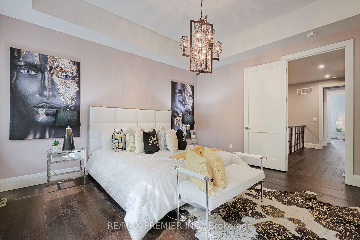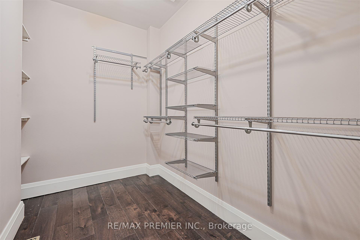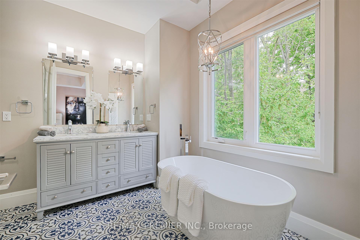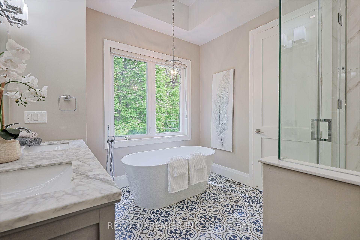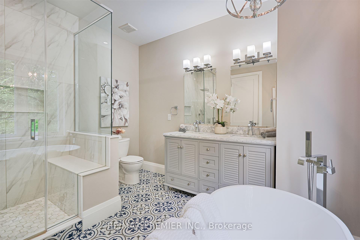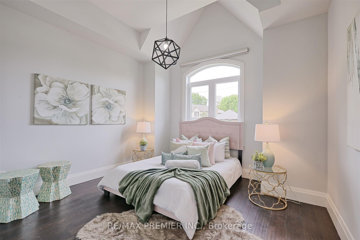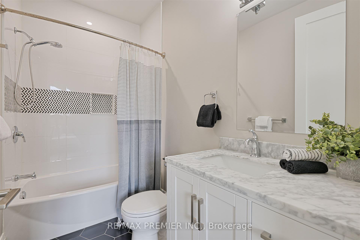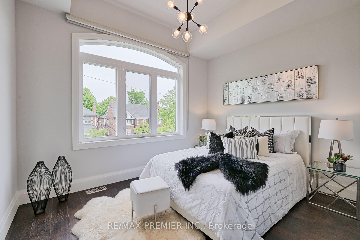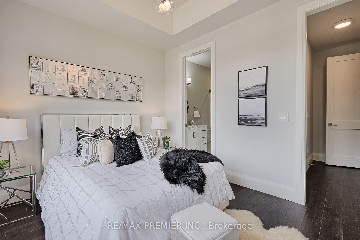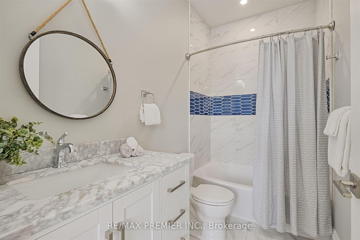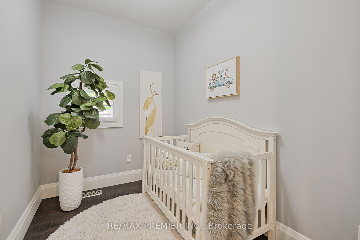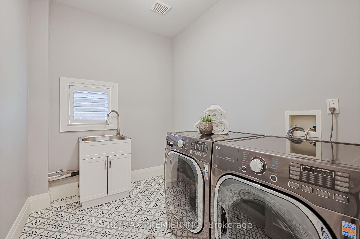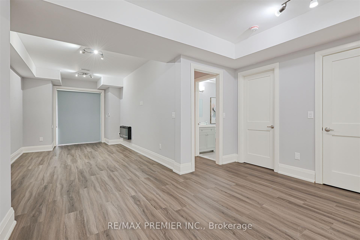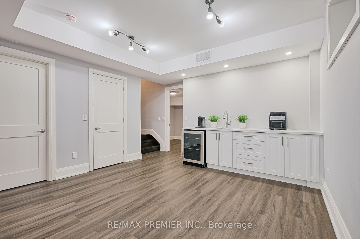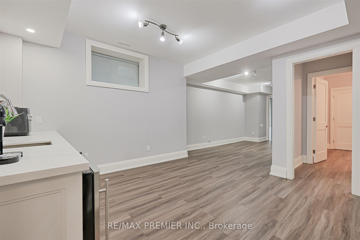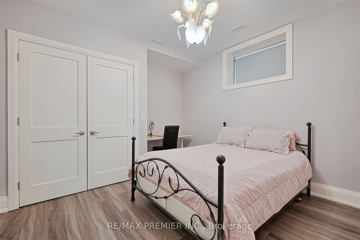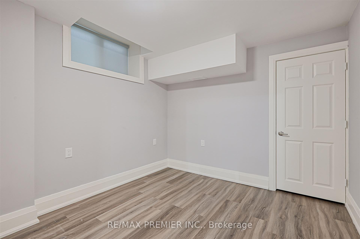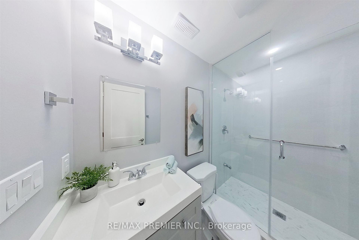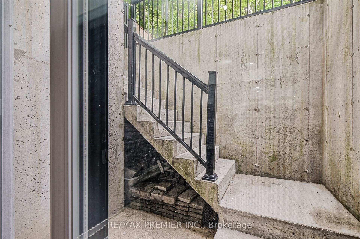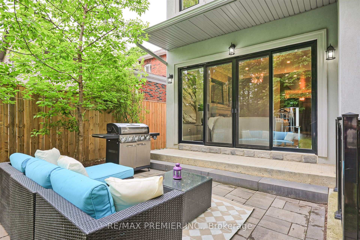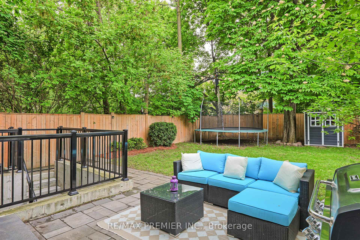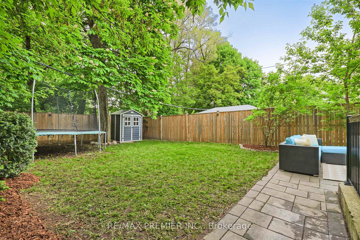$2,888,000
Available - For Sale
Listing ID: C12183236
16 Leith Plac , Toronto, M4N 2R8, Toronto
| A Masterpiece of Modern Luxury in the Heart of Toronto's Most Coveted Neighbourhood: Welcome to this newly built custom-designed 4+2 bedroom executive residence where sophisticated design meets refined comfort. Flooded with natural light and defined by soaring 10-foot ceilings on the main floor (9'+ on the upper and lower levels), this grand home is ideal for those who love to entertain or simply unwind in comfortable elegance. The thoughtfully designed layout features a formal dining room for stylish hosting while the heart of the home a bright white chefs dream kitchen boasts high-end finishes, top-tier appliances, a dramatic centre island seating 3-4 and a charming breakfast area with built-in bench seating. The open-concept family room offers large windows, a cozy fireplace and seamless patio door access to the expansive backyard perfect for indoor-outdoor living. Retreat to the spectacular primary suite with large windows, a 5-piece spa-inspired ensuite and an expansive walk-in closet. Secondary bedrooms are equally impressive with bedrooms 3 and 4 featuring their own private 4 pc ensuites & large closets and the versatile nursery easily converts into a den or home office. For peak practicality enjoy a top-floor laundry room designed for ease and car lovers will be thrilled with the oversized garage door and an impressive 13' interior height deal for extra storage or a lift system. The finished lower level is the ideal place for a nanny or in-law suite. Set in a walkable, vibrant neighbourhood just steps to the subway, top-tier shopping, trendy cafés, and all the cultural offerings of Yonge Street. Families will appreciate proximity to Toronto's most prestigious public and private schools . This is more than a home its a lifestyle. A rare offering not to be missed. |
| Price | $2,888,000 |
| Taxes: | $15624.68 |
| Assessment Year: | 2024 |
| Occupancy: | Owner |
| Address: | 16 Leith Plac , Toronto, M4N 2R8, Toronto |
| Directions/Cross Streets: | Yonge/Mt Pleasant/Lawrence |
| Rooms: | 9 |
| Rooms +: | 5 |
| Bedrooms: | 4 |
| Bedrooms +: | 1 |
| Family Room: | T |
| Basement: | Finished, Walk-Up |
| Level/Floor | Room | Length(ft) | Width(ft) | Descriptions | |
| Room 1 | Main | Dining Ro | 10.17 | 11.84 | Hardwood Floor, Open Concept, Window |
| Room 2 | Main | Family Ro | 12.99 | 15.38 | Gas Fireplace, Open Concept, W/O To Patio |
| Room 3 | Main | Kitchen | 10.89 | 20.37 | Porcelain Floor, B/I Appliances, Breakfast Area |
| Room 4 | Main | Breakfast | 10.89 | 20.37 | Porcelain Floor, Combined w/Kitchen, Overlooks Backyard |
| Room 5 | Second | Primary B | 14.07 | 15.19 | Hardwood Floor, Walk-In Closet(s), 5 Pc Ensuite |
| Room 6 | Second | Bedroom 2 | 9.15 | 5.87 | Hardwood Floor, Window, Combined w/Nursery |
| Room 7 | Second | Bedroom 3 | 12.2 | 11.78 | 4 Pc Bath, Vaulted Ceiling(s), Walk-In Closet(s) |
| Room 8 | Second | Bedroom 4 | 12.23 | 10.07 | 4 Pc Ensuite, Vaulted Ceiling(s), W/W Closet |
| Room 9 | Second | Laundry | 9.15 | 7.02 | Ceramic Floor, Window, Laundry Sink |
| Room 10 | Lower | Bedroom 5 | 11.87 | 12.3 | Double Closet, B/I Desk, Laminate |
| Room 11 | Lower | Bedroom | 9.68 | 9.84 | Window, Laminate |
| Room 12 | Lower | Kitchen | 10.27 | 8.99 | Open Concept, Laminate, Pot Lights |
| Room 13 | Lower | Utility R | 9.91 | 6.59 | Separate Room, Concrete Floor |
| Room 14 | Lower | Recreatio | 9.84 | 18.53 | Open Concept, Laminate, Walk-Up |
| Room 15 | Lower | Other | 2.3 | 5.28 |
| Washroom Type | No. of Pieces | Level |
| Washroom Type 1 | 2 | Basement |
| Washroom Type 2 | 5 | Second |
| Washroom Type 3 | 4 | Second |
| Washroom Type 4 | 4 | Second |
| Washroom Type 5 | 3 | Lower |
| Washroom Type 6 | 2 | Basement |
| Washroom Type 7 | 5 | Second |
| Washroom Type 8 | 4 | Second |
| Washroom Type 9 | 4 | Second |
| Washroom Type 10 | 3 | Lower |
| Total Area: | 0.00 |
| Approximatly Age: | 0-5 |
| Property Type: | Detached |
| Style: | 2-Storey |
| Exterior: | Stucco (Plaster), Stone |
| Garage Type: | Built-In |
| (Parking/)Drive: | Private |
| Drive Parking Spaces: | 4 |
| Park #1 | |
| Parking Type: | Private |
| Park #2 | |
| Parking Type: | Private |
| Pool: | None |
| Approximatly Age: | 0-5 |
| Approximatly Square Footage: | 2000-2500 |
| Property Features: | Arts Centre, Golf |
| CAC Included: | N |
| Water Included: | N |
| Cabel TV Included: | N |
| Common Elements Included: | N |
| Heat Included: | N |
| Parking Included: | N |
| Condo Tax Included: | N |
| Building Insurance Included: | N |
| Fireplace/Stove: | Y |
| Heat Type: | Forced Air |
| Central Air Conditioning: | Central Air |
| Central Vac: | N |
| Laundry Level: | Syste |
| Ensuite Laundry: | F |
| Elevator Lift: | False |
| Sewers: | Sewer |
| Utilities-Cable: | Y |
| Utilities-Hydro: | Y |
$
%
Years
This calculator is for demonstration purposes only. Always consult a professional
financial advisor before making personal financial decisions.
| Although the information displayed is believed to be accurate, no warranties or representations are made of any kind. |
| RE/MAX PREMIER INC. |
|
|

Edin Taravati
Sales Representative
Dir:
647-233-7778
Bus:
905-305-1600
| Virtual Tour | Book Showing | Email a Friend |
Jump To:
At a Glance:
| Type: | Freehold - Detached |
| Area: | Toronto |
| Municipality: | Toronto C04 |
| Neighbourhood: | Lawrence Park North |
| Style: | 2-Storey |
| Approximate Age: | 0-5 |
| Tax: | $15,624.68 |
| Beds: | 4+1 |
| Baths: | 5 |
| Fireplace: | Y |
| Pool: | None |
Locatin Map:
Payment Calculator:

