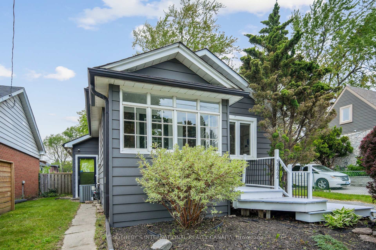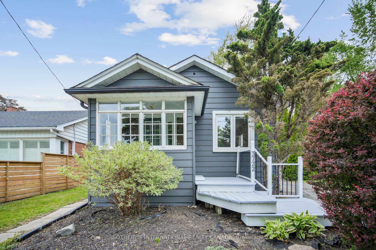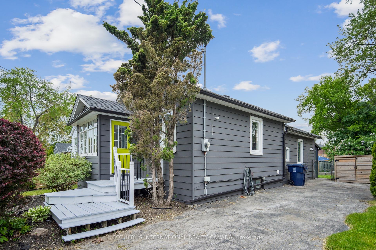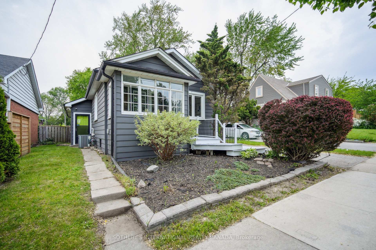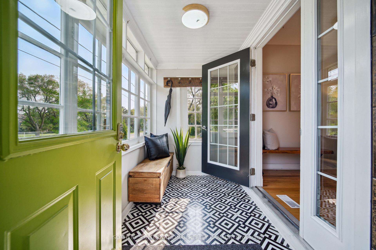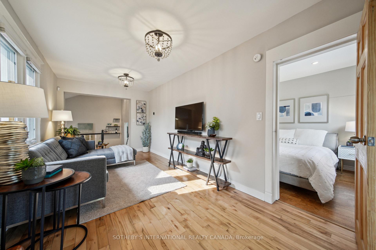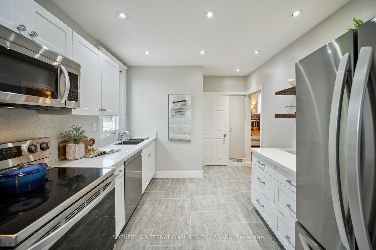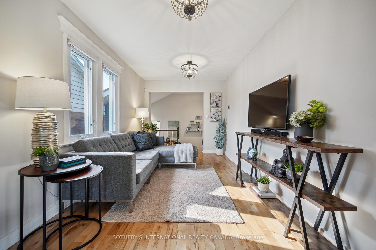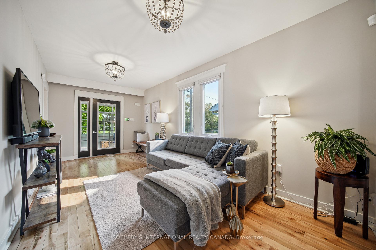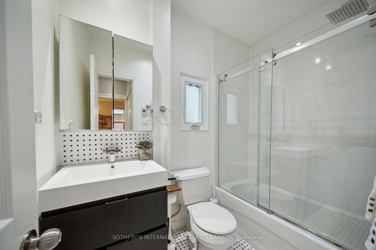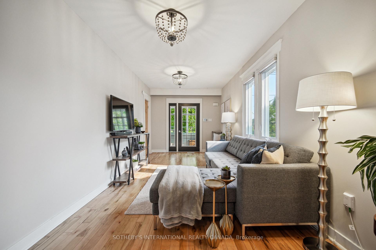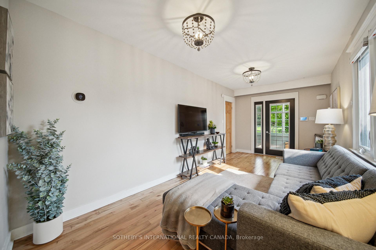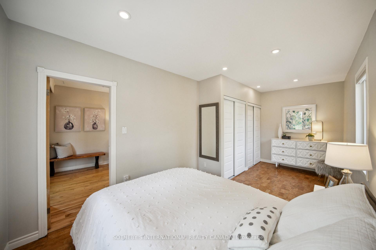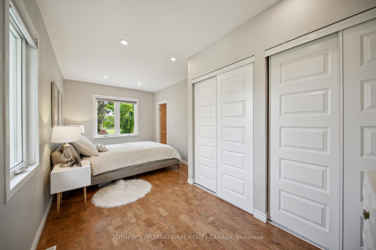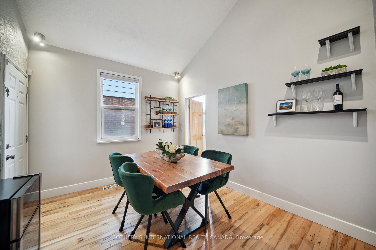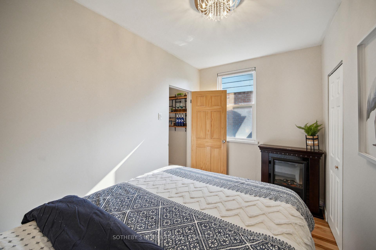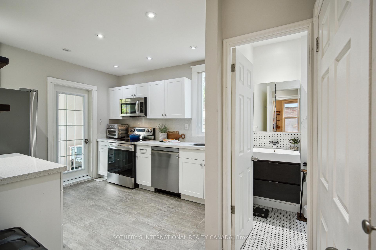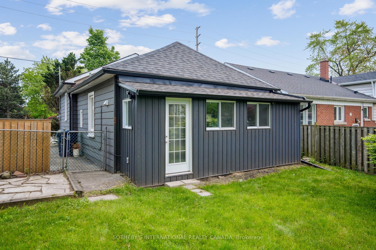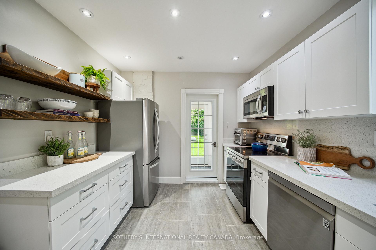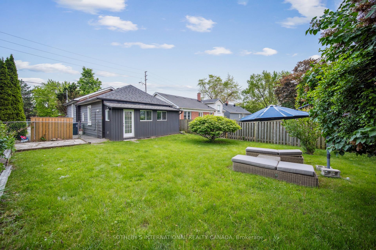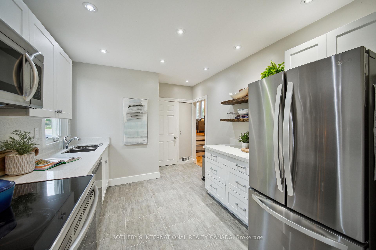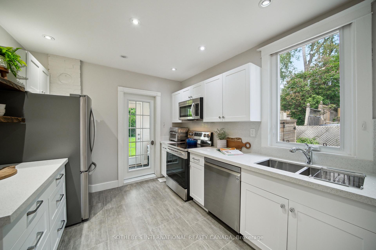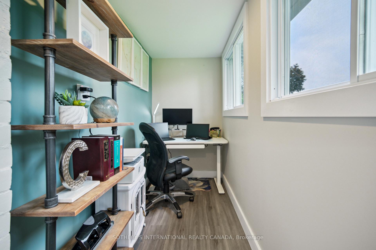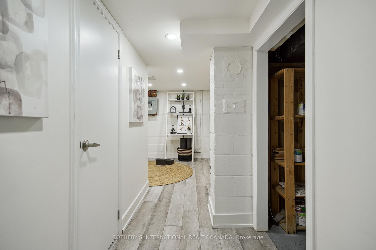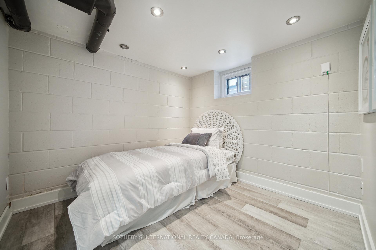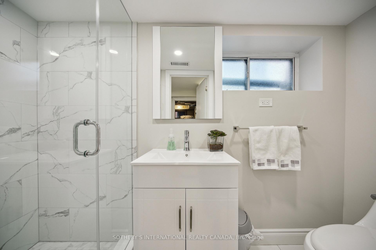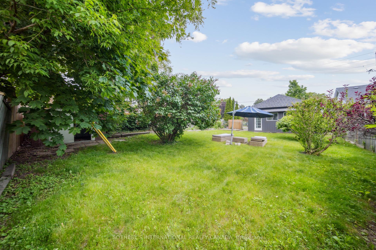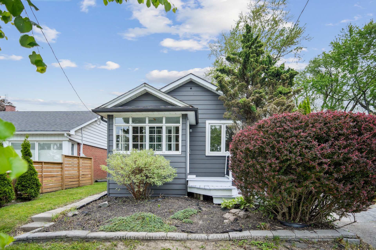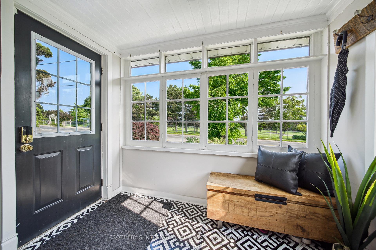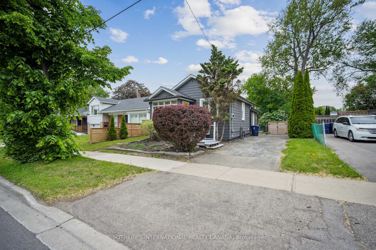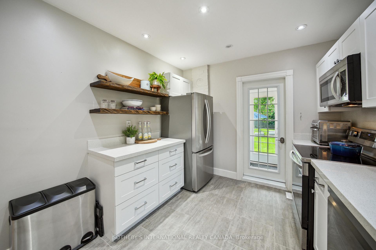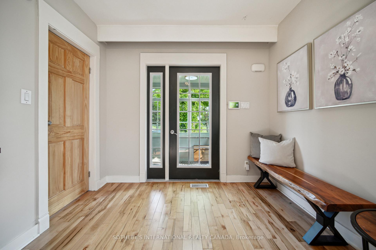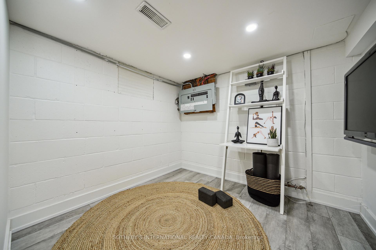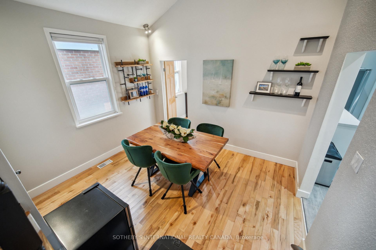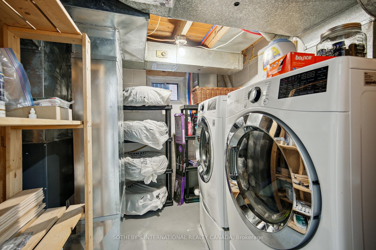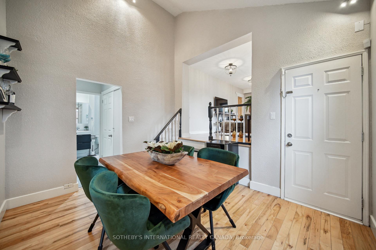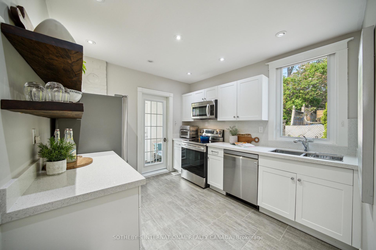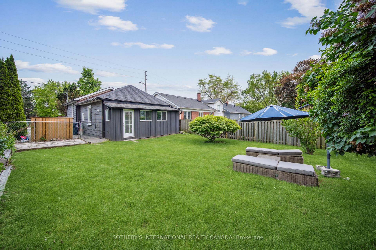$925,000
Available - For Sale
Listing ID: E12203706
3722 St. Clair Aven East , Toronto, M1M 1T6, Toronto
| Situated in the heart of Cliffcrestone of Torontos most picturesque and sought-after neighbourhoods3722 St. Clair Avenue East presents a rare and compelling opportunity. This detached bungalow sits on a generous lot (45 x 109 Feet) and is ideal for both end-users seeking space and comfort, and investors looking to capitalize on immediate and long-term development potential.Rich in character, the home features classic hardwood floors and a sun-filled back officeperfect for remote work or creative pursuits. The dining room impresses with soaring cathedral ceilings, creating a bright and open atmosphere, while the bathroom offers the added luxury of heated floors. A cozy, enclosed front porch provides year-round enjoyment and charm. Outside, the massive private backyard is more than just a retreatits a key investment asset. The property qualifies immediately for a large garden suite, perfect for extended family use or rental income. The investment appeal of this property is substantial: The lot qualifies for a fourplex, offering strong multi-unit development potential. Whether you're planning to live in and enjoy the home today, generate rental income, or embark on a larger-scale build, 3722 St. Clair Avenue East offers exceptional versatility. With proximity to Bluffers Park, TTC transit, top-rated schools, and everyday conveniences, this property delivers lifestyle, flexibility, and substantial growth potential all in one impressive package. |
| Price | $925,000 |
| Taxes: | $4041.91 |
| Occupancy: | Owner |
| Address: | 3722 St. Clair Aven East , Toronto, M1M 1T6, Toronto |
| Directions/Cross Streets: | St. Clair Ave E./ Brimley Rd |
| Rooms: | 7 |
| Rooms +: | 2 |
| Bedrooms: | 2 |
| Bedrooms +: | 1 |
| Family Room: | F |
| Basement: | Partially Fi |
| Level/Floor | Room | Length(ft) | Width(ft) | Descriptions | |
| Room 1 | Main | Sunroom | 5.25 | 8.63 | Enclosed, Large Window, Tile Floor |
| Room 2 | Main | Living Ro | 20.3 | 9.09 | Hardwood Floor, Large Window, Overlooks Dining |
| Room 3 | Main | Dining Ro | 10.43 | 11.68 | Hardwood Floor, Cathedral Ceiling(s), Large Window |
| Room 4 | Main | Kitchen | 13.28 | 9.48 | Stainless Steel Appl, Custom Backsplash, Pot Lights |
| Room 5 | Main | Primary B | 18.79 | 9.05 | Bamboo, Pot Lights, Double Closet |
| Room 6 | Main | Bedroom | 7.51 | 11.58 | Hardwood Floor, Closet, Large Window |
| Room 7 | Main | Office | 16.43 | 4.07 | Large Window, W/O To Yard, Pot Lights |
| Room 8 | Lower | Recreatio | 9.77 | 8.79 | Pot Lights, Laminate, 3 Pc Bath |
| Room 9 | Lower | Bedroom | 8.33 | 8.13 | Laminate, Pot Lights, Above Grade Window |
| Washroom Type | No. of Pieces | Level |
| Washroom Type 1 | 4 | Main |
| Washroom Type 2 | 3 | Lower |
| Washroom Type 3 | 0 | |
| Washroom Type 4 | 0 | |
| Washroom Type 5 | 0 | |
| Washroom Type 6 | 4 | Main |
| Washroom Type 7 | 3 | Lower |
| Washroom Type 8 | 0 | |
| Washroom Type 9 | 0 | |
| Washroom Type 10 | 0 |
| Total Area: | 0.00 |
| Property Type: | Detached |
| Style: | Bungalow |
| Exterior: | Aluminum Siding |
| Garage Type: | None |
| (Parking/)Drive: | Private |
| Drive Parking Spaces: | 3 |
| Park #1 | |
| Parking Type: | Private |
| Park #2 | |
| Parking Type: | Private |
| Pool: | None |
| Approximatly Square Footage: | 700-1100 |
| CAC Included: | N |
| Water Included: | N |
| Cabel TV Included: | N |
| Common Elements Included: | N |
| Heat Included: | N |
| Parking Included: | N |
| Condo Tax Included: | N |
| Building Insurance Included: | N |
| Fireplace/Stove: | N |
| Heat Type: | Forced Air |
| Central Air Conditioning: | Central Air |
| Central Vac: | N |
| Laundry Level: | Syste |
| Ensuite Laundry: | F |
| Sewers: | Sewer |
$
%
Years
This calculator is for demonstration purposes only. Always consult a professional
financial advisor before making personal financial decisions.
| Although the information displayed is believed to be accurate, no warranties or representations are made of any kind. |
| SOTHEBY'S INTERNATIONAL REALTY CANADA |
|
|

Edin Taravati
Sales Representative
Dir:
647-233-7778
Bus:
905-305-1600
| Virtual Tour | Book Showing | Email a Friend |
Jump To:
At a Glance:
| Type: | Freehold - Detached |
| Area: | Toronto |
| Municipality: | Toronto E08 |
| Neighbourhood: | Cliffcrest |
| Style: | Bungalow |
| Tax: | $4,041.91 |
| Beds: | 2+1 |
| Baths: | 2 |
| Fireplace: | N |
| Pool: | None |
Locatin Map:
Payment Calculator:

