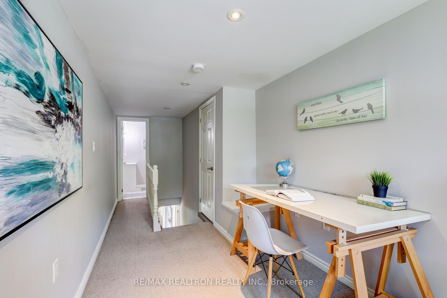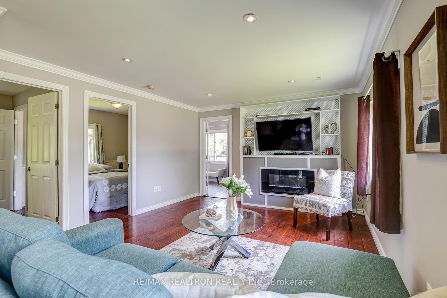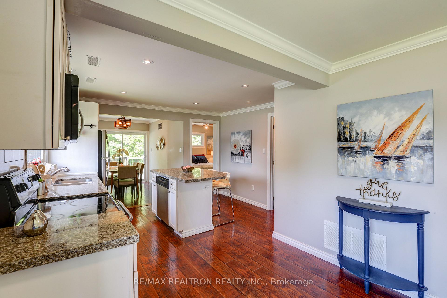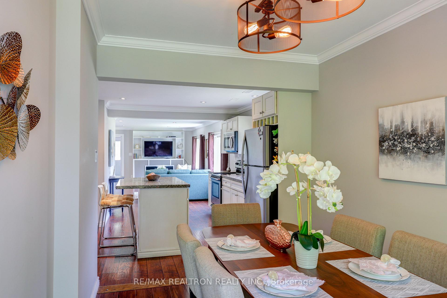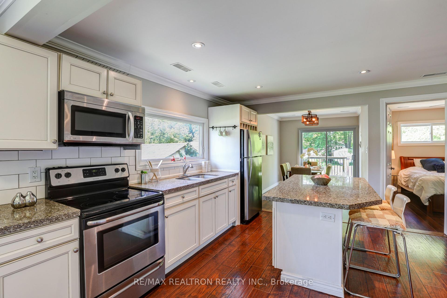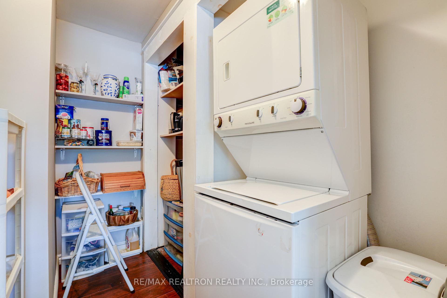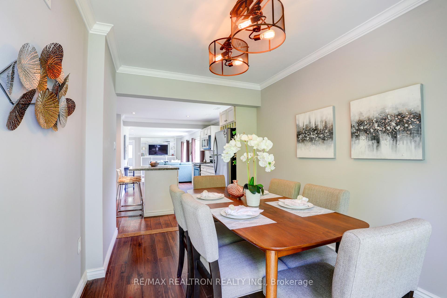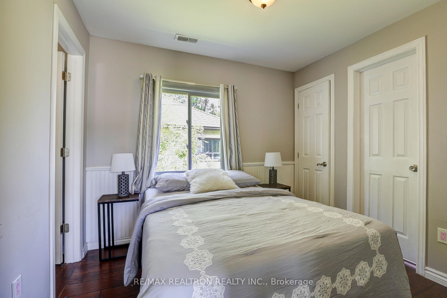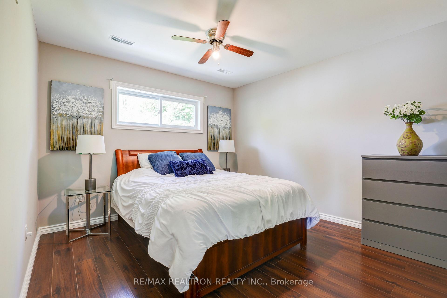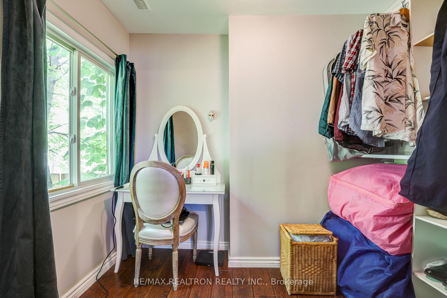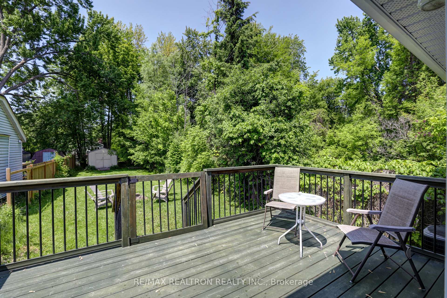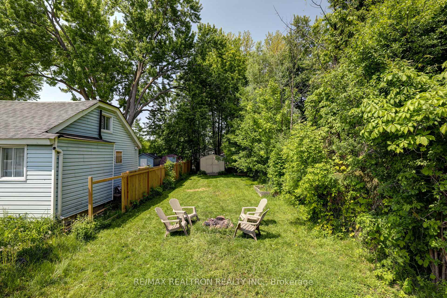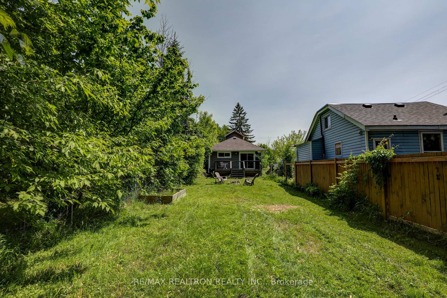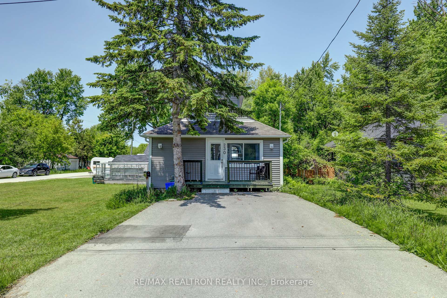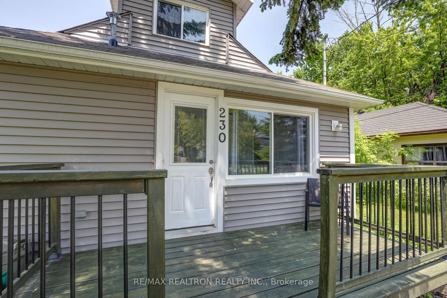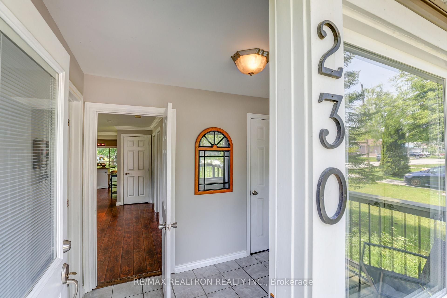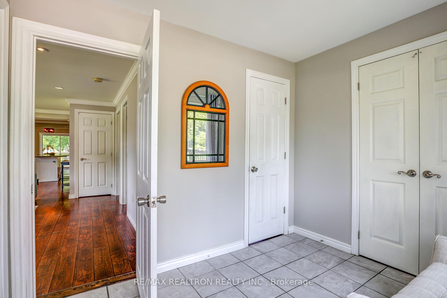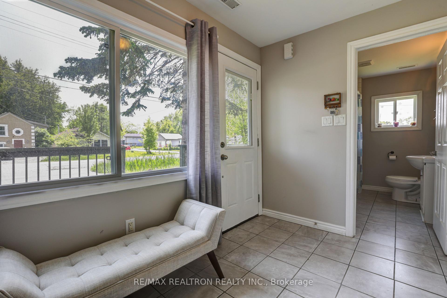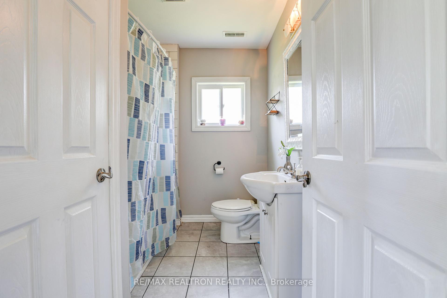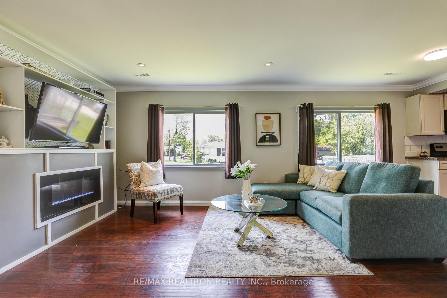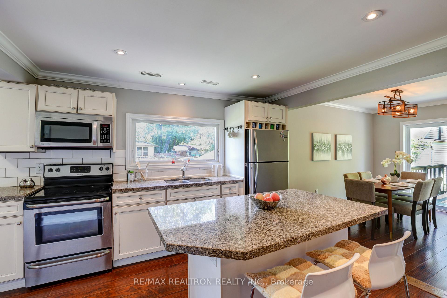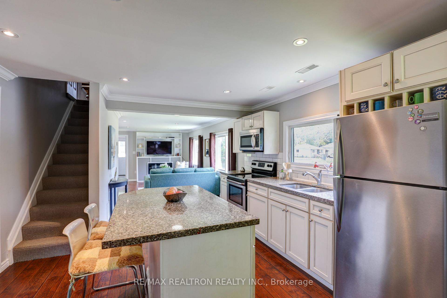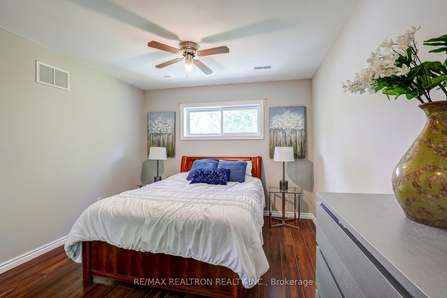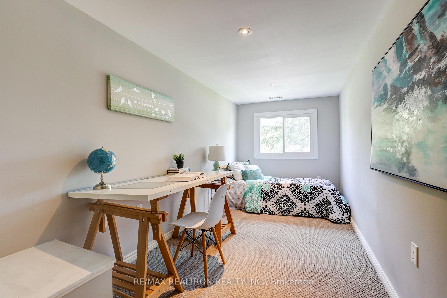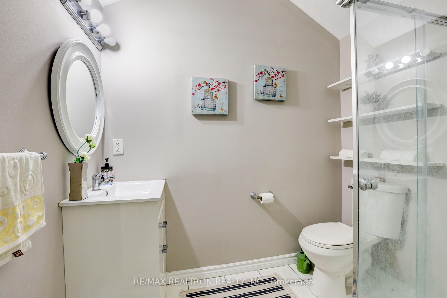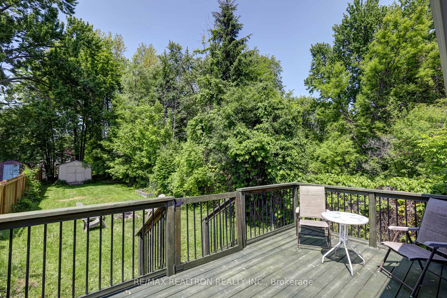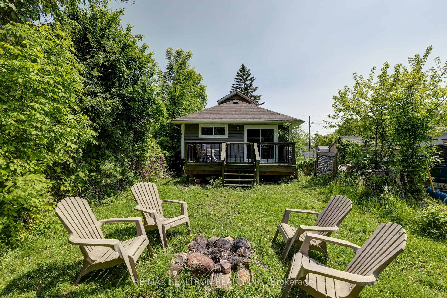$599,000
Available - For Sale
Listing ID: N12193253
230 Royal Road , Georgina, L4P 2T7, York
| Beautifully updated 3-bedroom bungalow with loft, just few houses away from Lake Simcoe and offering exclusive access to two private, members-only parks with playgrounds, boat launch, and shallow water entry (low yearly fee approx. $90). Bright and open-concept layout featuring a large foyer, modern kitchen with quartz island, crown mouldings, pot lights, and walk-out from the living/dining area to a fully fenced backyard. Spacious primary bedroom with walk-in closet. Upper loft includes a 3-piece ensuite ideal for office, playroom, or guest suite. Located minutes to schools, shopping, dining, and just 2 minutes to Hwy 404 perfect for commuters. A rare combination of lakeside charm and modern upgrades in a prime South Keswick location. |
| Price | $599,000 |
| Taxes: | $2918.54 |
| Occupancy: | Owner |
| Address: | 230 Royal Road , Georgina, L4P 2T7, York |
| Directions/Cross Streets: | Queensway South/Royal Rd |
| Rooms: | 8 |
| Bedrooms: | 3 |
| Bedrooms +: | 1 |
| Family Room: | T |
| Basement: | None |
| Level/Floor | Room | Length(ft) | Width(ft) | Descriptions | |
| Room 1 | Upper | Loft | 24.5 | 7.25 | Pot Lights, 3 Pc Bath, Broadloom |
| Room 2 | Ground | Kitchen | 17.25 | 12.66 | Quartz Counter, Centre Island, Laminate |
| Room 3 | Ground | Living Ro | 13.42 | 12.99 | Pot Lights, Crown Moulding, Laminate |
| Room 4 | Ground | Dining Ro | 13.05 | 8.36 | Crown Moulding, W/O To Deck, Laminate |
| Room 5 | Ground | Primary B | 11.51 | 11.25 | Walk-In Closet(s), Ceiling Fan(s), Laminate |
| Room 6 | Ground | Bedroom 2 | 9.81 | 8.5 | Closet, Laminate |
| Room 7 | Ground | Bedroom 3 | 9.81 | 8.5 | Laminate |
| Room 8 | Ground | Foyer | 9.68 | 7.22 | Double, Ceramic Floor |
| Washroom Type | No. of Pieces | Level |
| Washroom Type 1 | 4 | Main |
| Washroom Type 2 | 3 | Second |
| Washroom Type 3 | 0 | |
| Washroom Type 4 | 0 | |
| Washroom Type 5 | 0 | |
| Washroom Type 6 | 4 | Main |
| Washroom Type 7 | 3 | Second |
| Washroom Type 8 | 0 | |
| Washroom Type 9 | 0 | |
| Washroom Type 10 | 0 |
| Total Area: | 0.00 |
| Property Type: | Detached |
| Style: | Bungaloft |
| Exterior: | Vinyl Siding |
| Garage Type: | None |
| (Parking/)Drive: | Private |
| Drive Parking Spaces: | 4 |
| Park #1 | |
| Parking Type: | Private |
| Park #2 | |
| Parking Type: | Private |
| Pool: | None |
| Approximatly Square Footage: | 700-1100 |
| CAC Included: | N |
| Water Included: | N |
| Cabel TV Included: | N |
| Common Elements Included: | N |
| Heat Included: | N |
| Parking Included: | N |
| Condo Tax Included: | N |
| Building Insurance Included: | N |
| Fireplace/Stove: | Y |
| Heat Type: | Forced Air |
| Central Air Conditioning: | Central Air |
| Central Vac: | N |
| Laundry Level: | Syste |
| Ensuite Laundry: | F |
| Elevator Lift: | False |
| Sewers: | Sewer |
$
%
Years
This calculator is for demonstration purposes only. Always consult a professional
financial advisor before making personal financial decisions.
| Although the information displayed is believed to be accurate, no warranties or representations are made of any kind. |
| RE/MAX REALTRON REALTY INC. |
|
|

Edin Taravati
Sales Representative
Dir:
647-233-7778
Bus:
905-305-1600
| Book Showing | Email a Friend |
Jump To:
At a Glance:
| Type: | Freehold - Detached |
| Area: | York |
| Municipality: | Georgina |
| Neighbourhood: | Keswick South |
| Style: | Bungaloft |
| Tax: | $2,918.54 |
| Beds: | 3+1 |
| Baths: | 2 |
| Fireplace: | Y |
| Pool: | None |
Locatin Map:
Payment Calculator:

