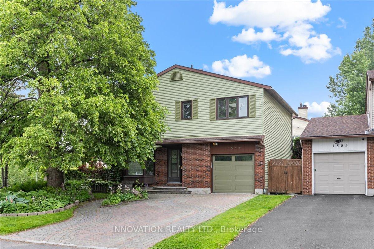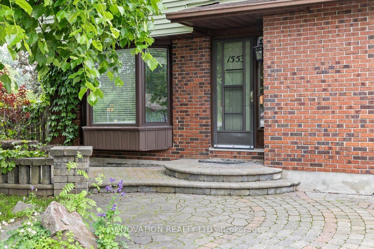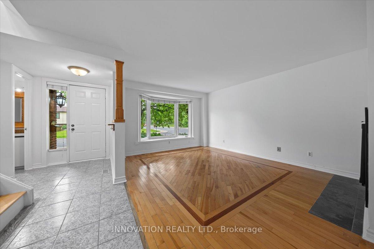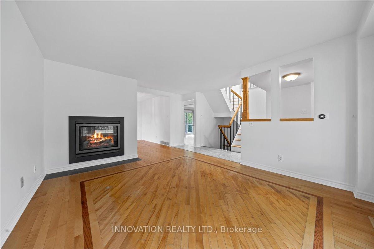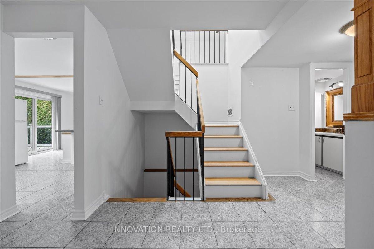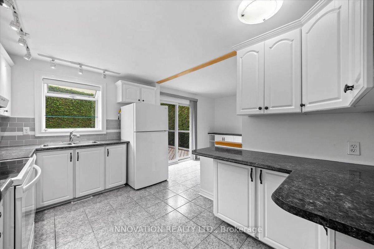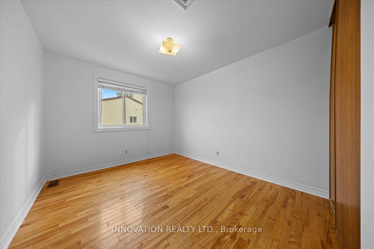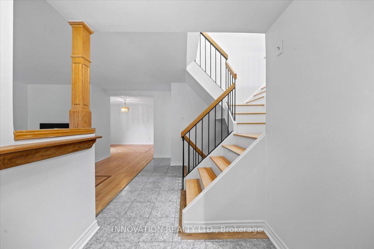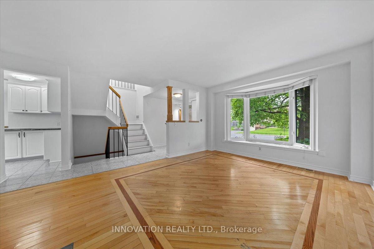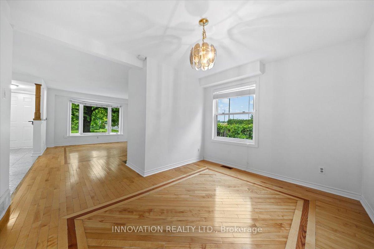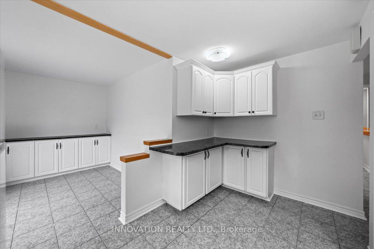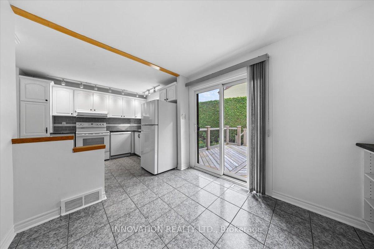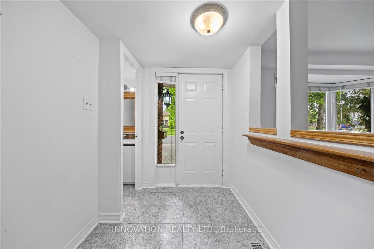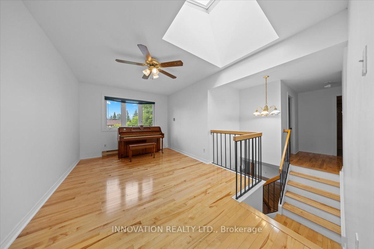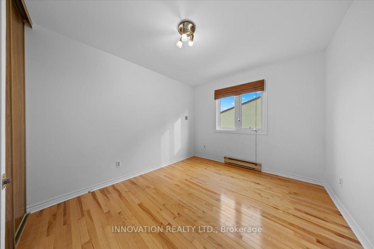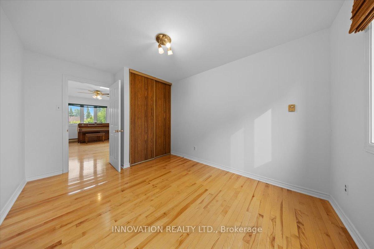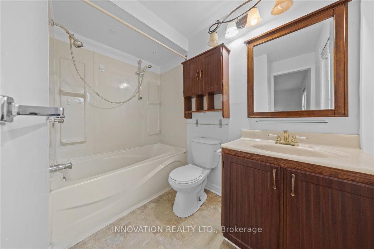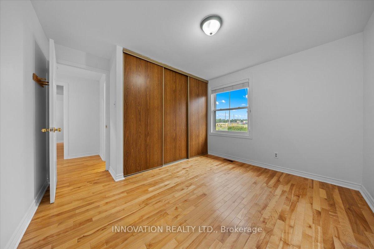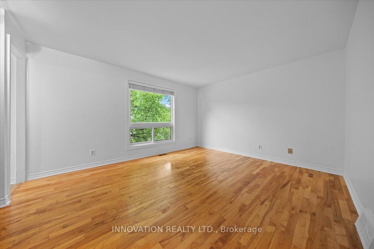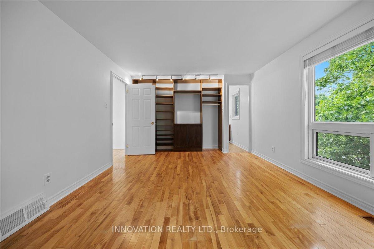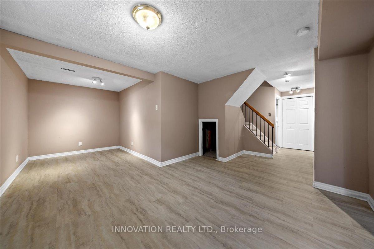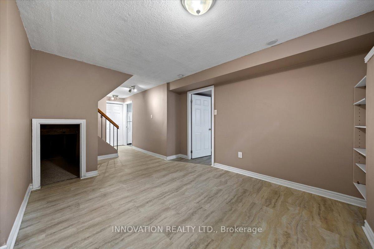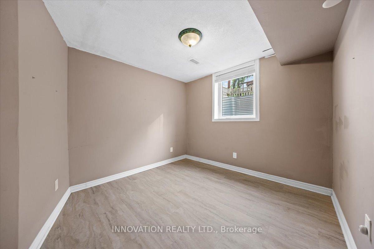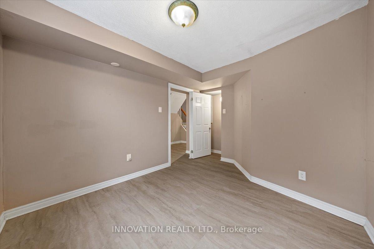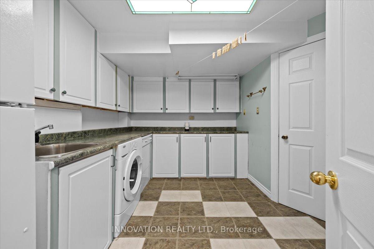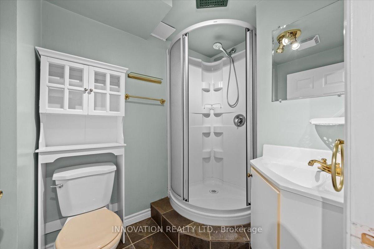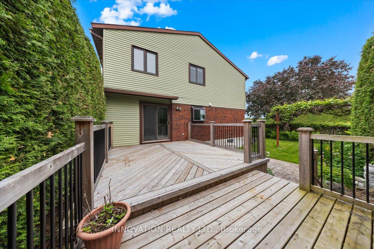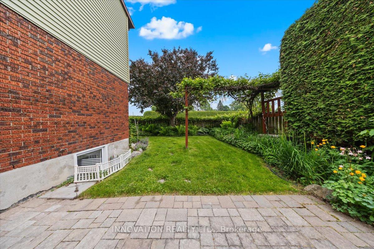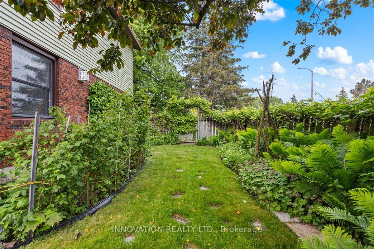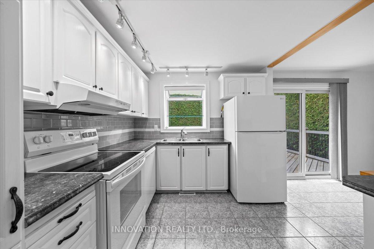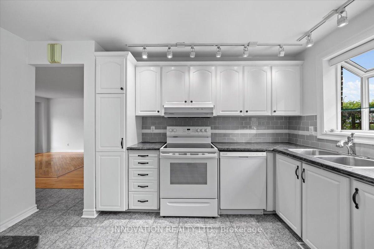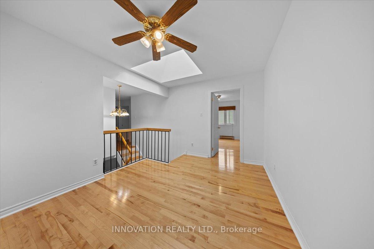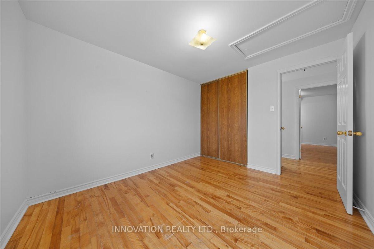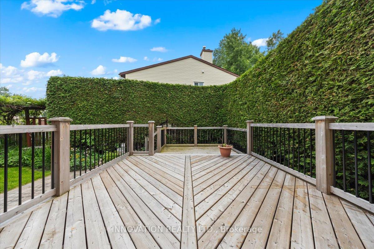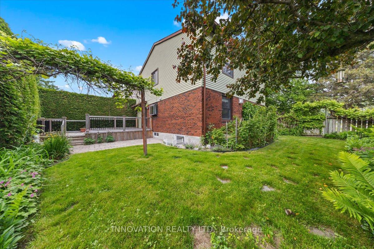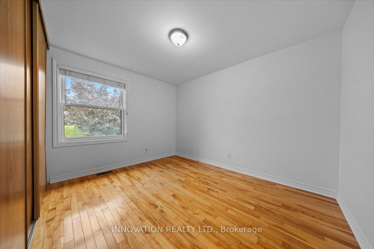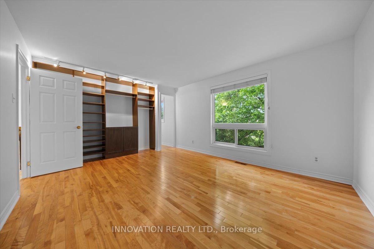$724,900
Available - For Sale
Listing ID: X12205510
1553 Marcoux Driv , Orleans - Cumberland and Area, K1E 2K5, Ottawa
| Discover the perfect blend of elegance, space, and comfort in this beautifully maintained 5-bedroom family home, ideally located on a quiet, tree-lined street in one of Orleans most desirable neighbourhoods.This charming 2-storey residence offers 4 spacious bedrooms above grade and an additional bedroom in the fully finished basement perfect for guests, a home office, or a growing family.Step inside to find gorgeous custom hardwood flooring throughout the main floor, complemented by the warmth of a gas fireplace in the inviting living room. A separate formal dining room provides the ideal setting for entertaining, while the large kitchen is complete with a generous breakfast nook, abundant counter space, and room for everyone to gather.Upstairs, you will find more beautiful hardwood floors and four comfortable bedrooms filled with natural light including the large primary bedroom with ensuite.The basement offers additional living space and flexibility to suit your lifestyle needs with a large recreation room and huge laundry/storage room.Enjoy outdoor living at its best with a spacious deck perfect for summer BBQs and relaxing evenings. The lovely landscaped gardens add charm and privacy to your backyard oasis. Located in a family-friendly area with excellent schools, parks, shopping, and transit nearby 1553 Marcoux Drive is the perfect place to call home. Dont miss your chance to own this stunning property in the heart of Orleans. |
| Price | $724,900 |
| Taxes: | $3814.00 |
| Occupancy: | Vacant |
| Address: | 1553 Marcoux Driv , Orleans - Cumberland and Area, K1E 2K5, Ottawa |
| Directions/Cross Streets: | Marcoux and St Georges |
| Rooms: | 13 |
| Bedrooms: | 4 |
| Bedrooms +: | 1 |
| Family Room: | F |
| Basement: | Finished, Full |
| Level/Floor | Room | Length(ft) | Width(ft) | Descriptions | |
| Room 1 | Main | Living Ro | 16.4 | 11.64 | |
| Room 2 | Main | Dining Ro | 11.51 | 10.04 | |
| Room 3 | Main | Kitchen | 9.35 | 12.73 | |
| Room 4 | Main | Breakfast | 9.41 | 8.4 | |
| Room 5 | Main | Bathroom | 3.87 | 7.54 | |
| Room 6 | Main | Foyer | 5.9 | 13.35 | |
| Room 7 | Second | Primary B | 16.07 | 12.37 | |
| Room 8 | Second | Bedroom | 11.32 | 10.2 | |
| Room 9 | Second | Bedroom | 9.81 | 10.2 | |
| Room 10 | Second | Bedroom | 8.82 | 12.76 | |
| Room 11 | Second | Loft | 9.35 | 15.51 | |
| Room 12 | Second | Bathroom | 6.56 | 7.74 | 3 Pc Ensuite |
| Room 13 | Second | Bathroom | 8.17 | 5.38 | |
| Room 14 | Basement | Recreatio | 20.17 | 12.76 | |
| Room 15 | Basement | Bedroom | 10.1 | 14.73 |
| Washroom Type | No. of Pieces | Level |
| Washroom Type 1 | 3 | Second |
| Washroom Type 2 | 3 | Basement |
| Washroom Type 3 | 2 | Main |
| Washroom Type 4 | 0 | |
| Washroom Type 5 | 0 |
| Total Area: | 0.00 |
| Property Type: | Detached |
| Style: | 2-Storey |
| Exterior: | Vinyl Siding, Brick |
| Garage Type: | Attached |
| Drive Parking Spaces: | 4 |
| Pool: | None |
| Approximatly Square Footage: | 1500-2000 |
| CAC Included: | N |
| Water Included: | N |
| Cabel TV Included: | N |
| Common Elements Included: | N |
| Heat Included: | N |
| Parking Included: | N |
| Condo Tax Included: | N |
| Building Insurance Included: | N |
| Fireplace/Stove: | Y |
| Heat Type: | Forced Air |
| Central Air Conditioning: | Central Air |
| Central Vac: | N |
| Laundry Level: | Syste |
| Ensuite Laundry: | F |
| Sewers: | Sewer |
$
%
Years
This calculator is for demonstration purposes only. Always consult a professional
financial advisor before making personal financial decisions.
| Although the information displayed is believed to be accurate, no warranties or representations are made of any kind. |
| INNOVATION REALTY LTD. |
|
|

Edin Taravati
Sales Representative
Dir:
647-233-7778
Bus:
905-305-1600
| Virtual Tour | Book Showing | Email a Friend |
Jump To:
At a Glance:
| Type: | Freehold - Detached |
| Area: | Ottawa |
| Municipality: | Orleans - Cumberland and Area |
| Neighbourhood: | 1102 - Bilberry Creek/Queenswood Heights |
| Style: | 2-Storey |
| Tax: | $3,814 |
| Beds: | 4+1 |
| Baths: | 4 |
| Fireplace: | Y |
| Pool: | None |
Locatin Map:
Payment Calculator:

