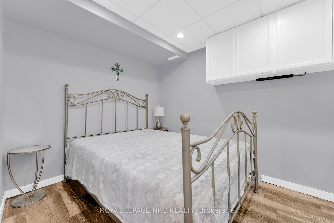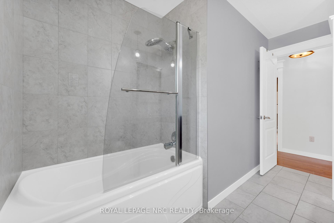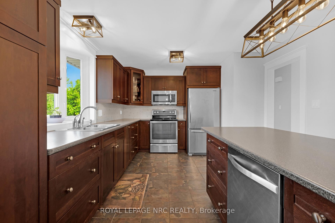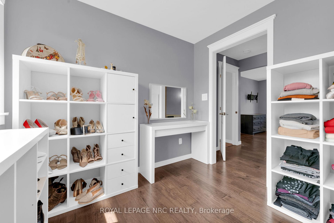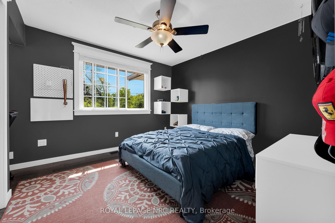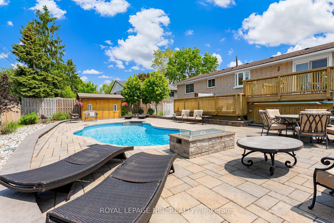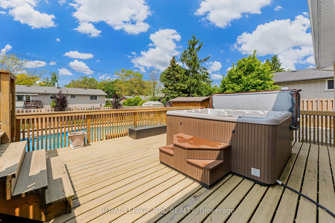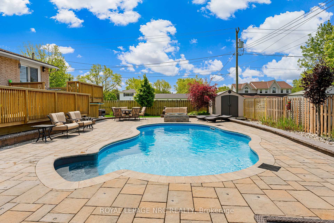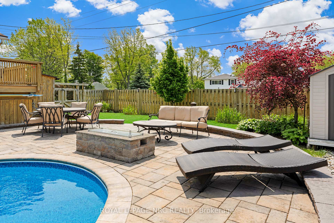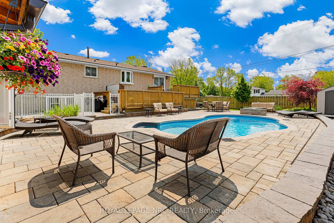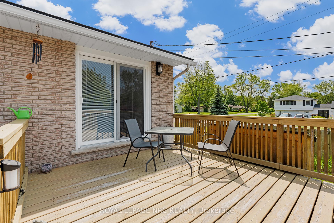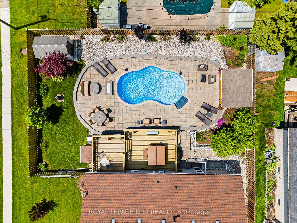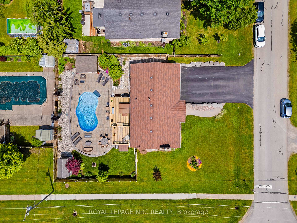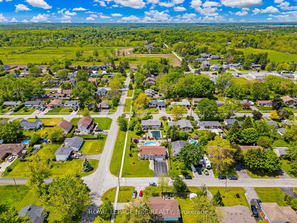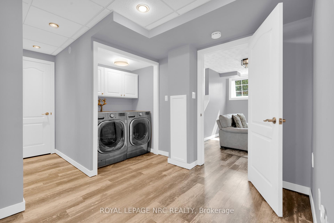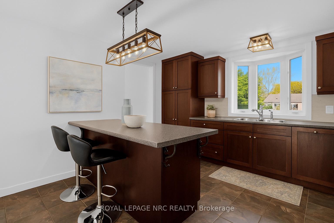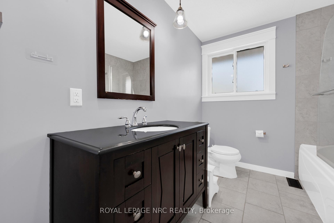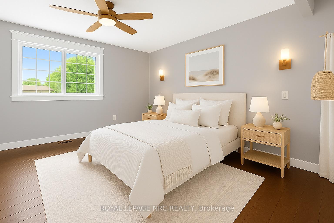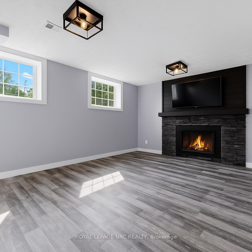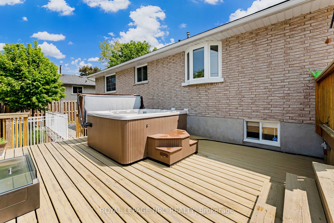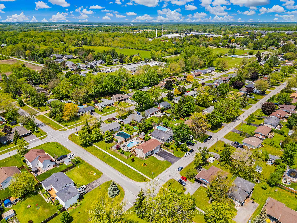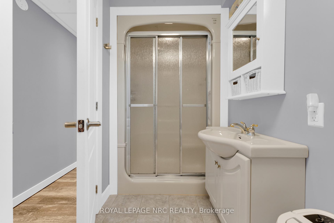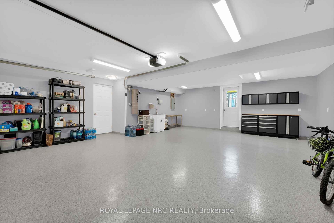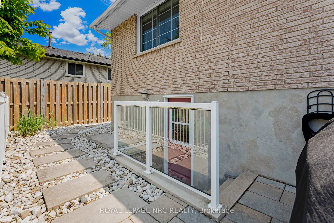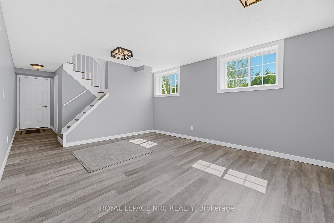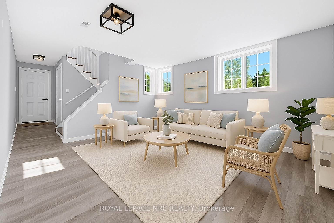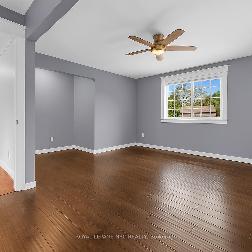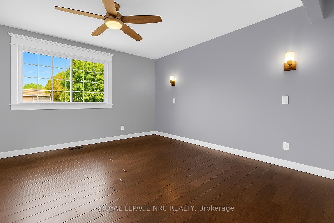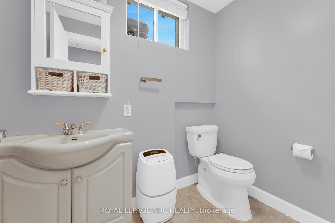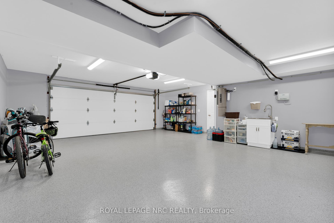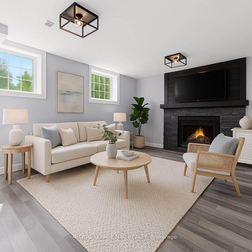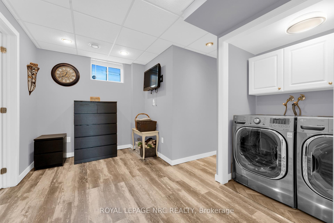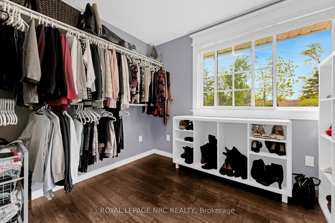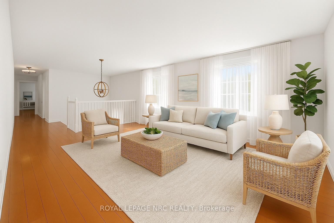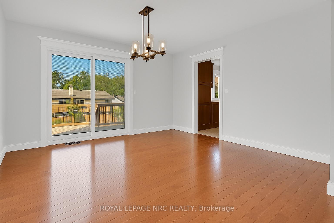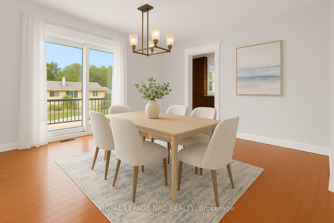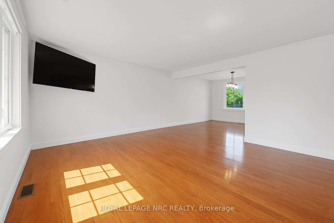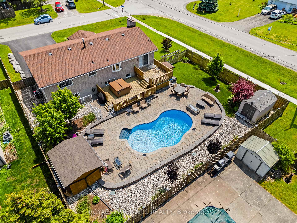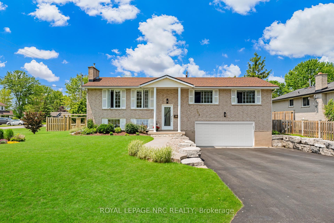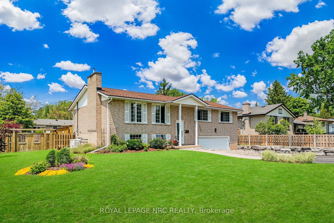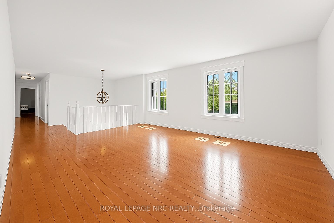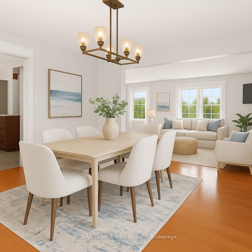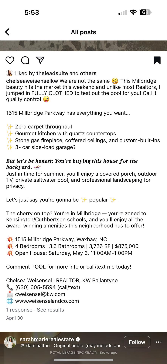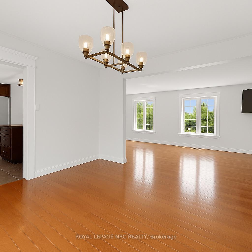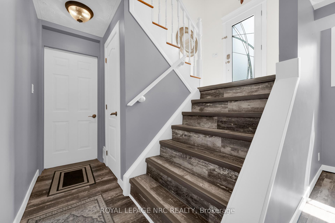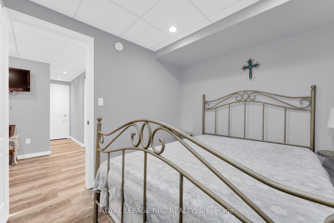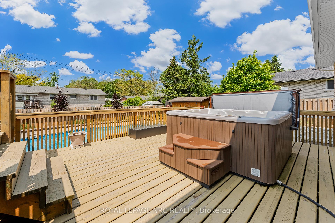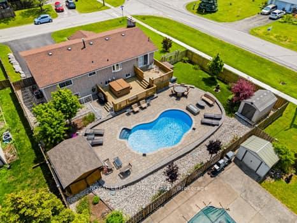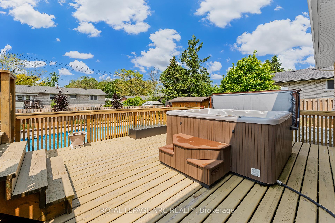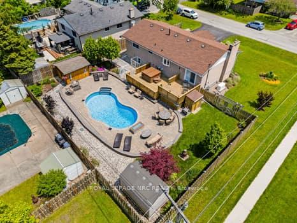$849,888
Available - For Sale
Listing ID: X12194459
725 Parkdale Aven , Fort Erie, L2A 5B7, Niagara
| Step into the lifestyle youve been dreaming of with this fully updated all-brick bungalow in sought-after Crescent Park. Offering over 2,200 sq ft of pristine, move-in-ready space, this home is the complete package for families, professionals, and anyone who loves to entertain. You'll fall for the resort-style backyard - an entertainer's paradise with a heated in-ground saltwater pool, hot tub, two outdoor gas fireplaces, and a two-tiered deck designed for unforgettable summer nights. The fully fenced yard, elegant landscaping, and irrigation system make maintenance effortless and privacy a breeze. One shed houses the pool mechanicals, while a second shed contains a dedicated electrical panel that provides power for the backyard amenities ensuring convenience and functionality. Inside, enjoy 2 spacious bedrooms on the main level and a fully finished basement with a third bedroom or office, expansive rec room, and a second full bathroom. The updated kitchen, floors, windows, doors, and fresh paint throughout mean everythings already done - just unpack and relax.The insulated garage offers a spotless workspace or hobby zone, and with a standby generator, you'll never worry about power outages again. Ideally situated just minutes from top-rated schools, parks and trails, local amenities, beautiful beaches, the U.S. border, and the QEW, this home combines comfort, style & convenience in one of Fort Erie's most sought-after communities. |
| Price | $849,888 |
| Taxes: | $4400.83 |
| Assessment Year: | 2024 |
| Occupancy: | Owner |
| Address: | 725 Parkdale Aven , Fort Erie, L2A 5B7, Niagara |
| Directions/Cross Streets: | CORNER OF PHILLIPS |
| Rooms: | 9 |
| Bedrooms: | 3 |
| Bedrooms +: | 0 |
| Family Room: | F |
| Basement: | Full, Finished |
| Level/Floor | Room | Length(ft) | Width(ft) | Descriptions | |
| Room 1 | Main | Living Ro | 17.22 | 14.46 | |
| Room 2 | Main | Dining Ro | 11.48 | 11.97 | |
| Room 3 | Main | Kitchen | 12.99 | 11.48 | |
| Room 4 | Main | Primary B | 12.99 | 11.48 | |
| Room 5 | Main | Bedroom 2 | 14.46 | 9.48 | |
| Room 6 | Main | Bathroom | 7.97 | 5.97 | 3 Pc Bath |
| Room 7 | Lower | Family Ro | 16.47 | 12.5 | 2 Way Fireplace |
| Room 8 | Lower | Office | 11.58 | 8.46 | |
| Room 9 | Lower | Office | 9.97 | 8.5 | |
| Room 10 | Lower | Bathroom | 7.87 | 5.74 |
| Washroom Type | No. of Pieces | Level |
| Washroom Type 1 | 3 | Main |
| Washroom Type 2 | 3 | Basement |
| Washroom Type 3 | 0 | |
| Washroom Type 4 | 0 | |
| Washroom Type 5 | 0 | |
| Washroom Type 6 | 3 | Main |
| Washroom Type 7 | 3 | Basement |
| Washroom Type 8 | 0 | |
| Washroom Type 9 | 0 | |
| Washroom Type 10 | 0 |
| Total Area: | 0.00 |
| Property Type: | Detached |
| Style: | Bungalow-Raised |
| Exterior: | Brick |
| Garage Type: | Attached |
| Drive Parking Spaces: | 4 |
| Pool: | Inground |
| Approximatly Square Footage: | 1100-1500 |
| CAC Included: | N |
| Water Included: | N |
| Cabel TV Included: | N |
| Common Elements Included: | N |
| Heat Included: | N |
| Parking Included: | N |
| Condo Tax Included: | N |
| Building Insurance Included: | N |
| Fireplace/Stove: | Y |
| Heat Type: | Forced Air |
| Central Air Conditioning: | Central Air |
| Central Vac: | N |
| Laundry Level: | Syste |
| Ensuite Laundry: | F |
| Sewers: | Sewer |
$
%
Years
This calculator is for demonstration purposes only. Always consult a professional
financial advisor before making personal financial decisions.
| Although the information displayed is believed to be accurate, no warranties or representations are made of any kind. |
| ROYAL LEPAGE NRC REALTY |
|
|

Edin Taravati
Sales Representative
Dir:
647-233-7778
Bus:
905-305-1600
| Book Showing | Email a Friend |
Jump To:
At a Glance:
| Type: | Freehold - Detached |
| Area: | Niagara |
| Municipality: | Fort Erie |
| Neighbourhood: | 334 - Crescent Park |
| Style: | Bungalow-Raised |
| Tax: | $4,400.83 |
| Beds: | 3 |
| Baths: | 2 |
| Fireplace: | Y |
| Pool: | Inground |
Locatin Map:
Payment Calculator:

