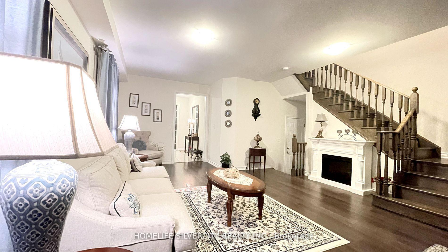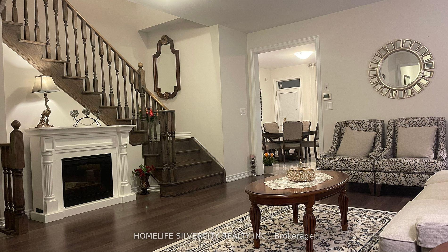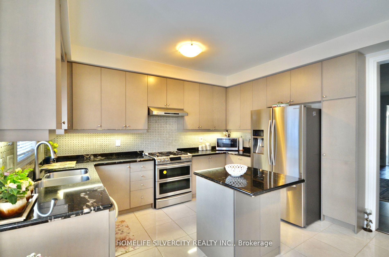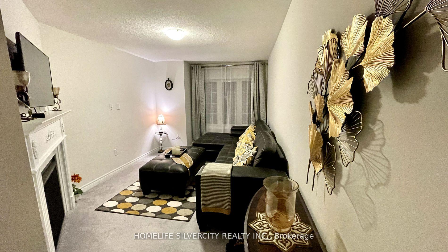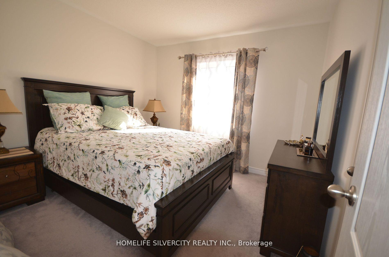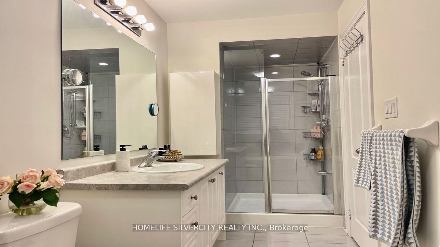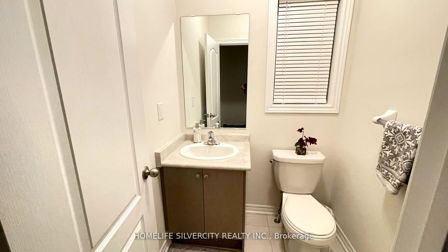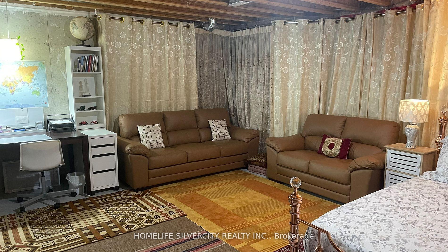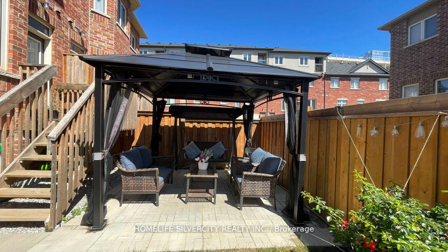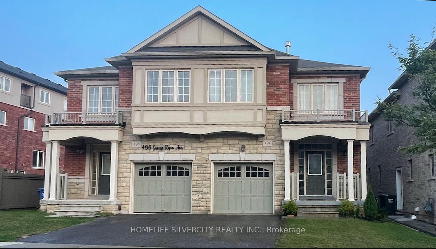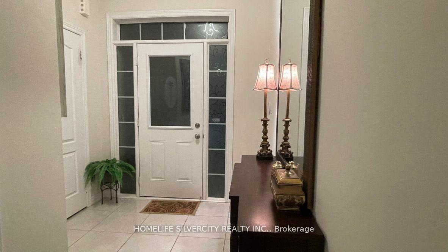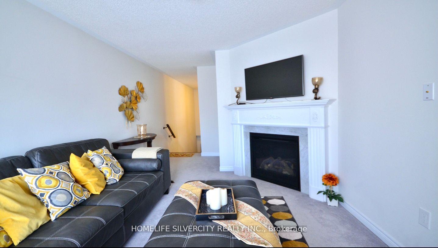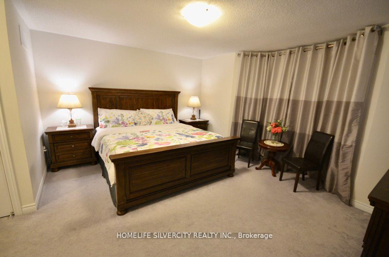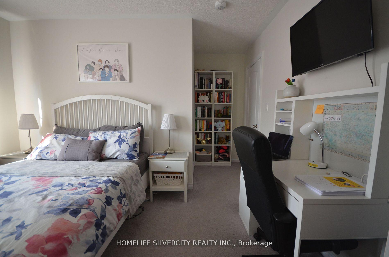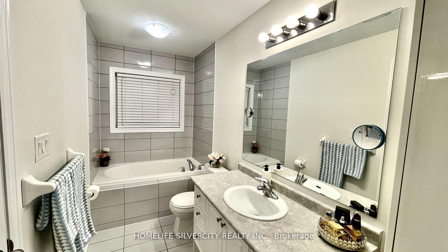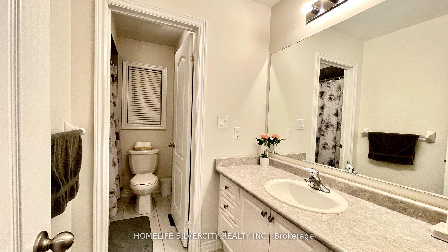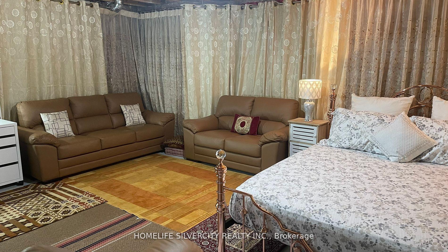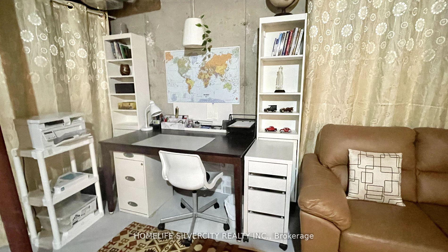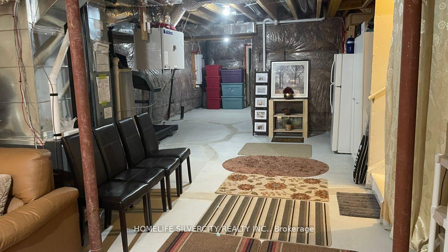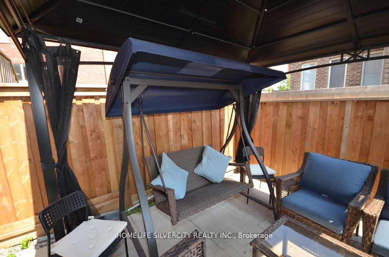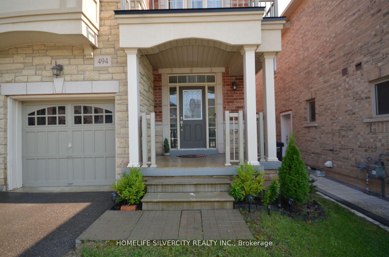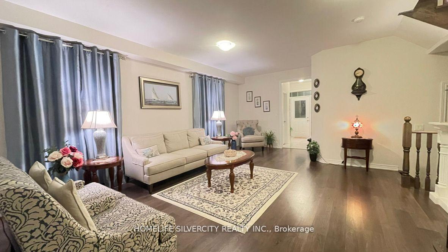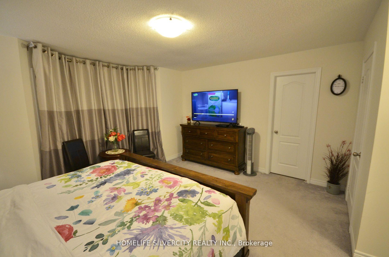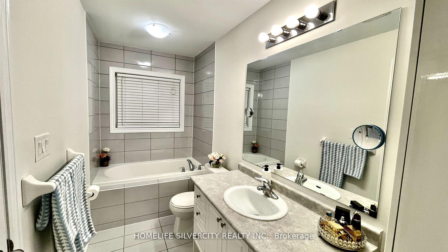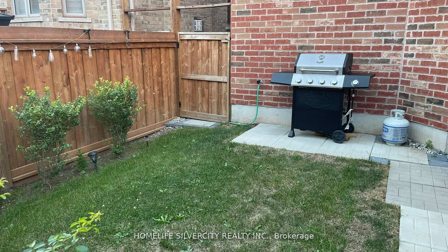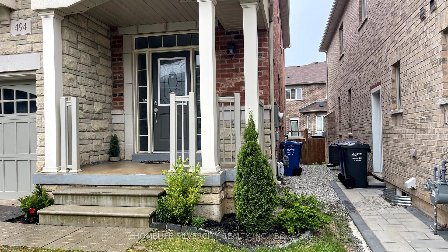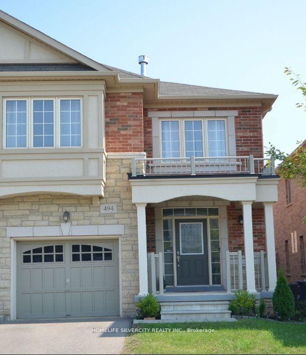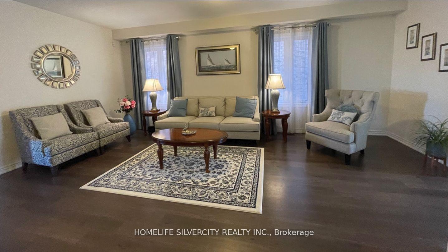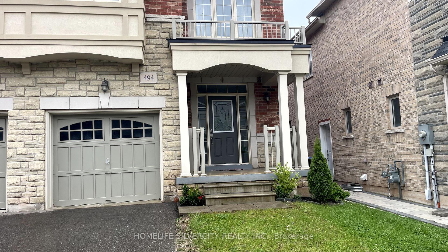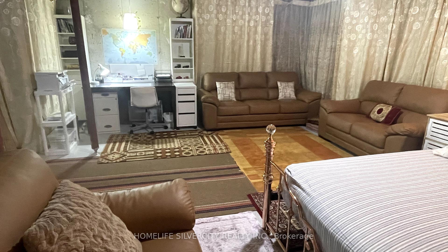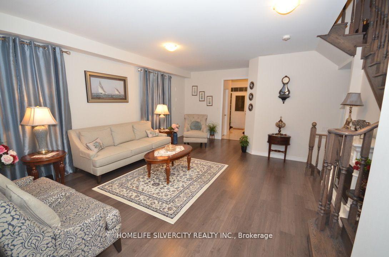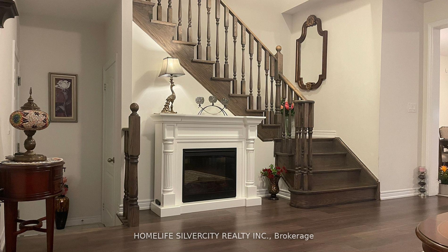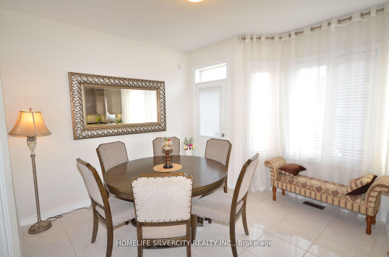$1,430,000
Available - For Sale
Listing ID: W12127533
494 George Ryan Aven , Oakville, L6H 0S5, Halton
| This charming semi-detached home, approximately 2,000 sq ft, features 3+1 bedrooms and 3 bathrooms. The main level boasts beautiful laminate flooring and elegant tile in the kitchen. Highlights include a convenient main-floor laundry room, direct garage access, and a cozy fireplace in the living area, complemented by a second fireplace in the upstairs family room. The open-concept kitchen is a true standout, offering upgraded granite countertops, an island, a stylish backsplash, and stainless steel appliances. The spacious unfinished basement, adorned with elegant curtains, can easily serve as an additional family room. Step outside to enjoy a fully fenced backyard perfect for relaxation or entertaining. Conveniently located near shopping malls, schools, and parks, this home offers both comfort and accessibility. |
| Price | $1,430,000 |
| Taxes: | $5356.00 |
| Occupancy: | Owner |
| Address: | 494 George Ryan Aven , Oakville, L6H 0S5, Halton |
| Acreage: | < .50 |
| Directions/Cross Streets: | Dundas & Eight Line |
| Rooms: | 11 |
| Bedrooms: | 3 |
| Bedrooms +: | 1 |
| Family Room: | T |
| Basement: | Unfinished |
| Level/Floor | Room | Length(ft) | Width(ft) | Descriptions | |
| Room 1 | Main | Living Ro | 21.58 | 14.17 | |
| Room 2 | Main | Dining Ro | 14.07 | 10.99 | |
| Room 3 | Main | Kitchen | 12.99 | 9.38 | |
| Room 4 | Second | Family Ro | 17.97 | 9.97 | |
| Room 5 | Second | Primary B | 14.1 | 12.17 | |
| Room 6 | Second | Bedroom 2 | 10.59 | 10.4 | |
| Room 7 | Second | Bedroom 3 | 11.97 | 9.09 | |
| Room 8 | Main | Bathroom | 4.99 | 4.99 | 2 Pc Bath |
| Room 9 | Second | Bathroom | 5.48 | 10.4 | 3 Pc Bath |
| Room 10 | Second | Bathroom | 14.5 | 4.1 | 4 Pc Bath |
| Room 11 | Main | Laundry | 5.48 | 5.48 |
| Washroom Type | No. of Pieces | Level |
| Washroom Type 1 | 2 | Main |
| Washroom Type 2 | 3 | Second |
| Washroom Type 3 | 4 | Second |
| Washroom Type 4 | 0 | |
| Washroom Type 5 | 0 | |
| Washroom Type 6 | 2 | Main |
| Washroom Type 7 | 3 | Second |
| Washroom Type 8 | 4 | Second |
| Washroom Type 9 | 0 | |
| Washroom Type 10 | 0 |
| Total Area: | 0.00 |
| Approximatly Age: | 6-15 |
| Property Type: | Semi-Detached |
| Style: | 2-Storey |
| Exterior: | Brick Front |
| Garage Type: | Attached |
| (Parking/)Drive: | Available |
| Drive Parking Spaces: | 1 |
| Park #1 | |
| Parking Type: | Available |
| Park #2 | |
| Parking Type: | Available |
| Pool: | None |
| Approximatly Age: | 6-15 |
| Approximatly Square Footage: | 1500-2000 |
| Property Features: | Fenced Yard, Public Transit |
| CAC Included: | N |
| Water Included: | N |
| Cabel TV Included: | N |
| Common Elements Included: | N |
| Heat Included: | N |
| Parking Included: | N |
| Condo Tax Included: | N |
| Building Insurance Included: | N |
| Fireplace/Stove: | Y |
| Heat Type: | Forced Air |
| Central Air Conditioning: | Central Air |
| Central Vac: | Y |
| Laundry Level: | Syste |
| Ensuite Laundry: | F |
| Sewers: | Sewer |
| Utilities-Cable: | Y |
| Utilities-Hydro: | Y |
$
%
Years
This calculator is for demonstration purposes only. Always consult a professional
financial advisor before making personal financial decisions.
| Although the information displayed is believed to be accurate, no warranties or representations are made of any kind. |
| HOMELIFE SILVERCITY REALTY INC. |
|
|

Edin Taravati
Sales Representative
Dir:
647-233-7778
Bus:
905-305-1600
| Book Showing | Email a Friend |
Jump To:
At a Glance:
| Type: | Freehold - Semi-Detached |
| Area: | Halton |
| Municipality: | Oakville |
| Neighbourhood: | 1010 - JM Joshua Meadows |
| Style: | 2-Storey |
| Approximate Age: | 6-15 |
| Tax: | $5,356 |
| Beds: | 3+1 |
| Baths: | 3 |
| Fireplace: | Y |
| Pool: | None |
Locatin Map:
Payment Calculator:

