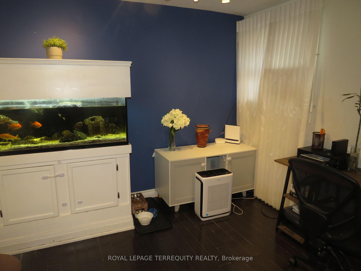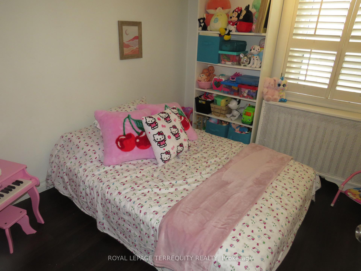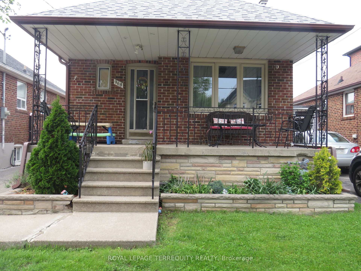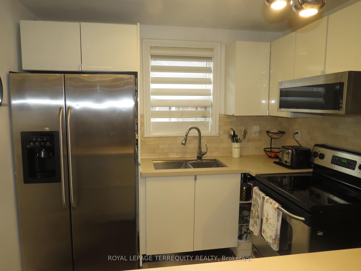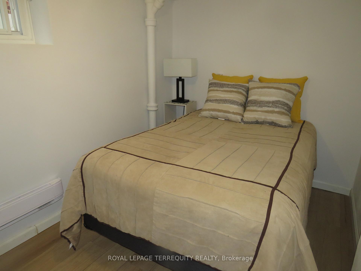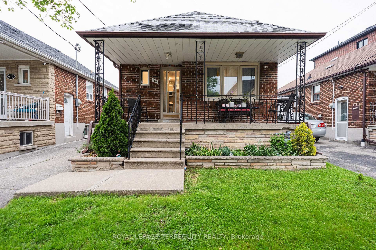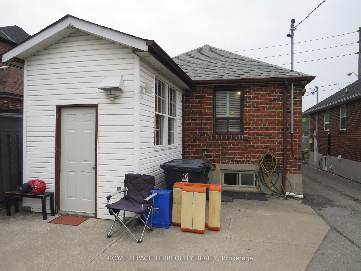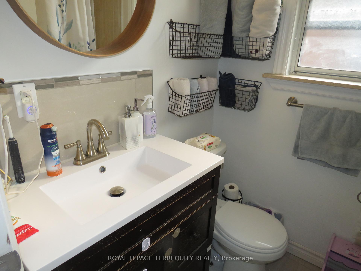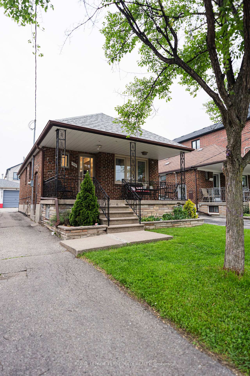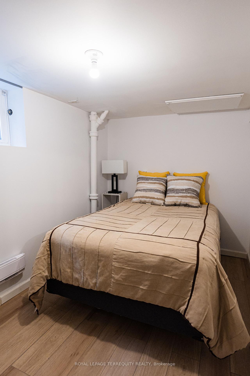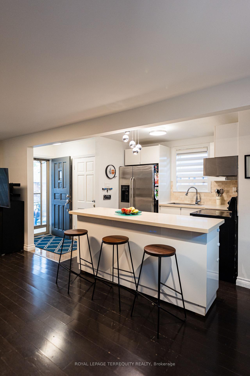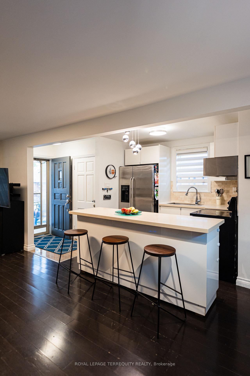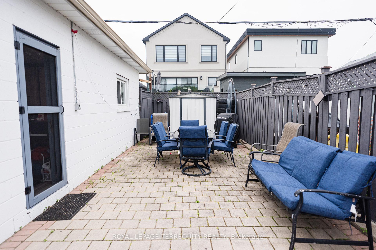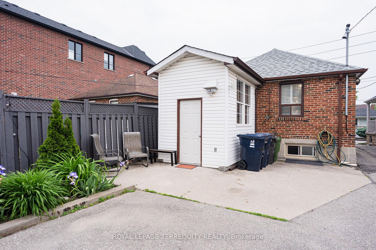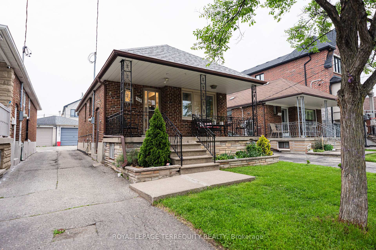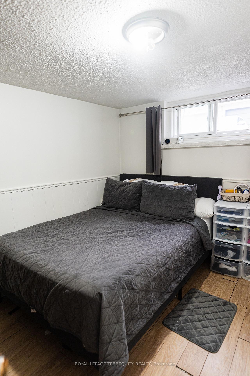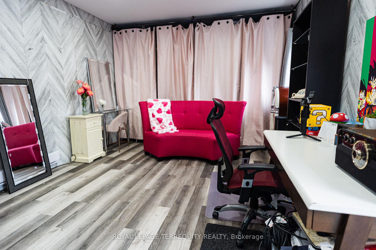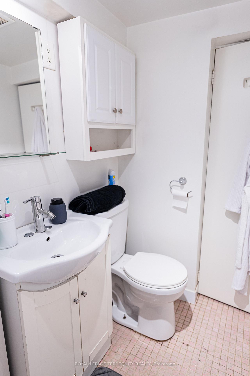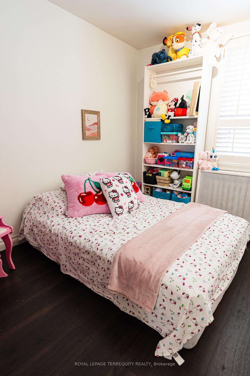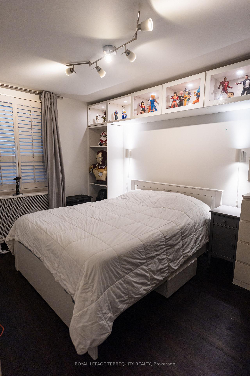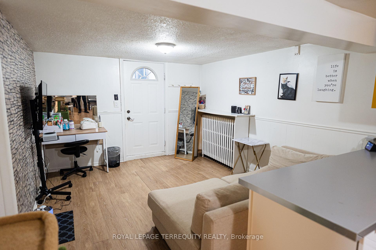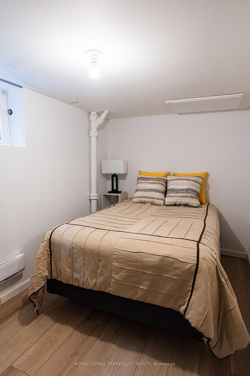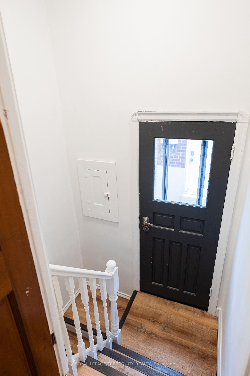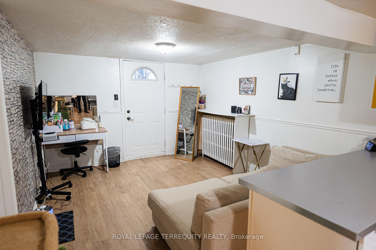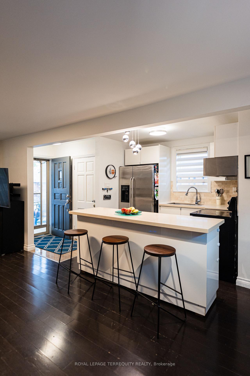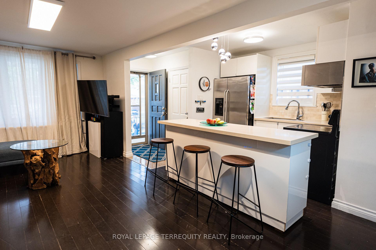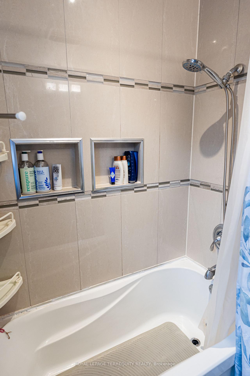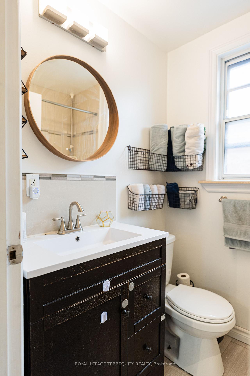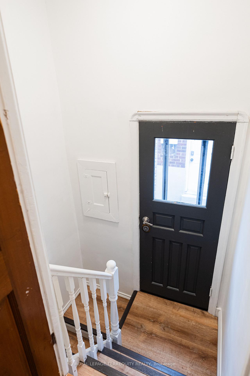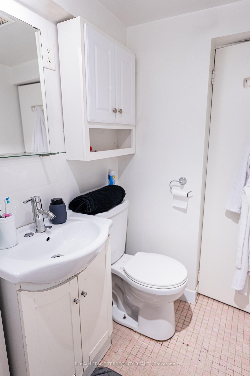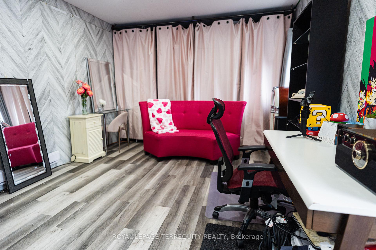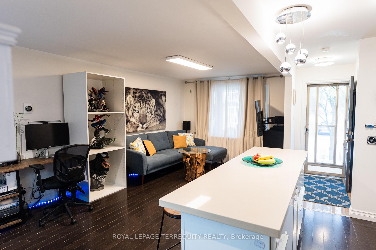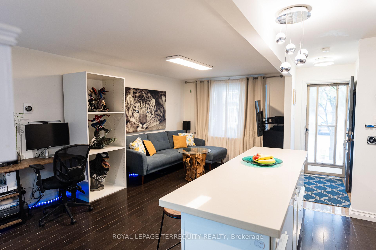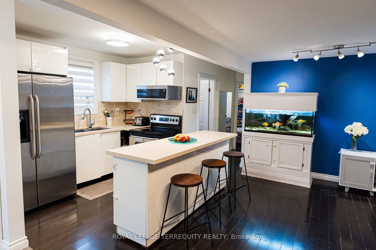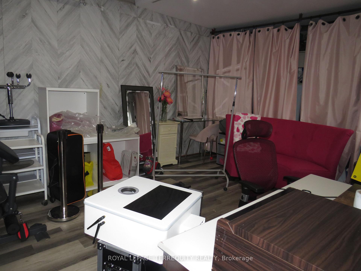$1,325,000
Available - For Sale
Listing ID: W12204889
968 Castlefield Aven , Toronto, M6B 1E2, Toronto
| For a buyer who appreciates quality! Renovated! Great for Investor or move in! Extra income potential. One bedroom In-law basement apartment with walk up access along with additional one bedroom with access from the side door. Updated living room and basement windows! Centre Island installed in kitchen, Quartz Counter Top! Beam installed on main floor ceiling! Vinyl flooring in basement with bathroom redone! Garage/office has insulated, floors, ceiling and walls with Smart Phone Thermostat Baseboard Heater. Lights controlled by Voice command. (2023) Driveway can park 3 cars! Close to West Preparatory School, Fairbank Memorial, Sts Cosmas and Damian Catholic School, Short distance to Glencairn and future Eglinton Subway! |
| Price | $1,325,000 |
| Taxes: | $3726.56 |
| Assessment Year: | 2024 |
| Occupancy: | Tenant |
| Address: | 968 Castlefield Aven , Toronto, M6B 1E2, Toronto |
| Directions/Cross Streets: | Castlefield /Dufferin |
| Rooms: | 5 |
| Rooms +: | 5 |
| Bedrooms: | 2 |
| Bedrooms +: | 2 |
| Family Room: | F |
| Basement: | Separate Ent, Walk-Out |
| Level/Floor | Room | Length(ft) | Width(ft) | Descriptions | |
| Room 1 | Main | Living Ro | 19.68 | 10.5 | Hardwood Floor, Combined w/Dining |
| Room 2 | Main | Dining Ro | 19.68 | 10.5 | Hardwood Floor, Combined w/Living |
| Room 3 | Main | Kitchen | 8.79 | 8 | Quartz Counter |
| Room 4 | Main | Primary B | 12.14 | 8.86 | Vinyl Floor, Double Closet |
| Room 5 | Main | Bedroom 2 | 9.18 | 8.86 | Vinyl Floor |
| Room 6 | Lower | Bedroom 3 | 11.15 | 7.22 | Vinyl Floor, Renovated |
| Room 7 | Lower | Kitchen | 11.48 | 10.66 | Overlooks Living, Vinyl Floor, Family Size Kitchen |
| Room 8 | Lower | Living Ro | 11.48 | 10.66 | Vinyl Floor |
| Room 9 | Lower | Bedroom 4 | 10.5 | 7.22 | Closet, Vinyl Floor |
| Room 10 | Lower | Cold Room | 17.06 | 6.89 | Tile Floor |
| Room 11 | Lower | Furnace R | 10.82 | 5.9 | Tile Floor, Vinyl Floor |
| Room 12 | Ground | Office | 19.68 | 11.48 | Renovated, Vinyl Floor |
| Washroom Type | No. of Pieces | Level |
| Washroom Type 1 | 4 | Main |
| Washroom Type 2 | 3 | Lower |
| Washroom Type 3 | 0 | |
| Washroom Type 4 | 0 | |
| Washroom Type 5 | 0 | |
| Washroom Type 6 | 4 | Main |
| Washroom Type 7 | 3 | Lower |
| Washroom Type 8 | 0 | |
| Washroom Type 9 | 0 | |
| Washroom Type 10 | 0 |
| Total Area: | 0.00 |
| Property Type: | Detached |
| Style: | Bungalow |
| Exterior: | Brick |
| Garage Type: | Detached |
| (Parking/)Drive: | Mutual |
| Drive Parking Spaces: | 2 |
| Park #1 | |
| Parking Type: | Mutual |
| Park #2 | |
| Parking Type: | Mutual |
| Pool: | None |
| Approximatly Square Footage: | 700-1100 |
| Property Features: | Place Of Wor, Public Transit |
| CAC Included: | N |
| Water Included: | N |
| Cabel TV Included: | N |
| Common Elements Included: | N |
| Heat Included: | N |
| Parking Included: | N |
| Condo Tax Included: | N |
| Building Insurance Included: | N |
| Fireplace/Stove: | N |
| Heat Type: | Radiant |
| Central Air Conditioning: | None |
| Central Vac: | N |
| Laundry Level: | Syste |
| Ensuite Laundry: | F |
| Sewers: | Sewer |
$
%
Years
This calculator is for demonstration purposes only. Always consult a professional
financial advisor before making personal financial decisions.
| Although the information displayed is believed to be accurate, no warranties or representations are made of any kind. |
| ROYAL LEPAGE TERREQUITY REALTY |
|
|

Edin Taravati
Sales Representative
Dir:
647-233-7778
Bus:
905-305-1600
| Book Showing | Email a Friend |
Jump To:
At a Glance:
| Type: | Freehold - Detached |
| Area: | Toronto |
| Municipality: | Toronto W04 |
| Neighbourhood: | Briar Hill-Belgravia |
| Style: | Bungalow |
| Tax: | $3,726.56 |
| Beds: | 2+2 |
| Baths: | 2 |
| Fireplace: | N |
| Pool: | None |
Locatin Map:
Payment Calculator:

