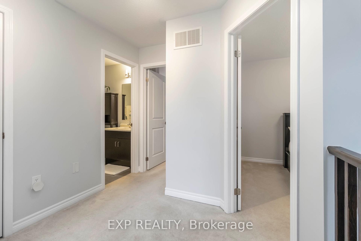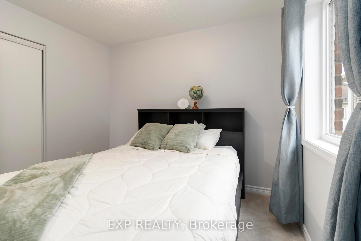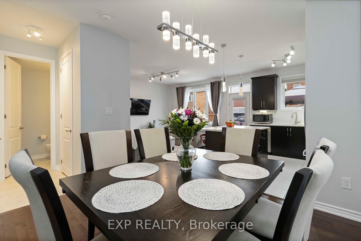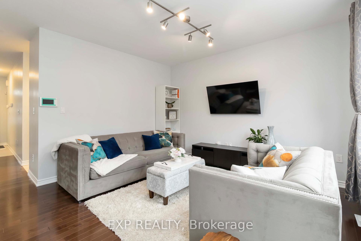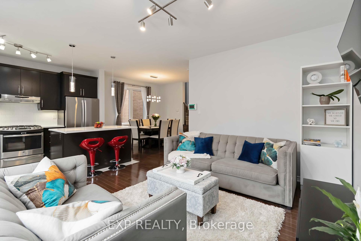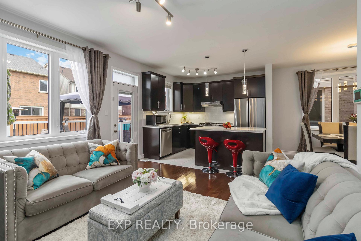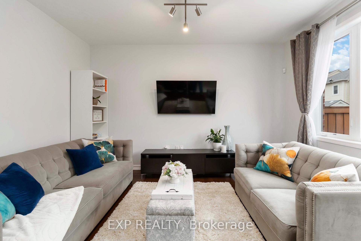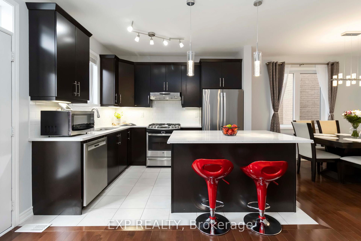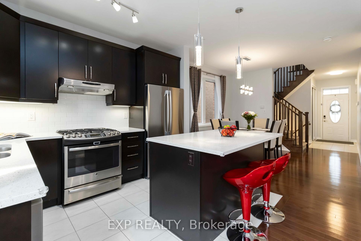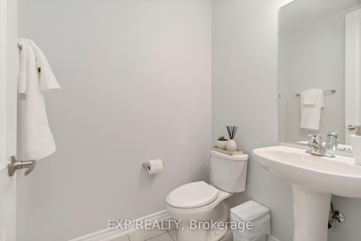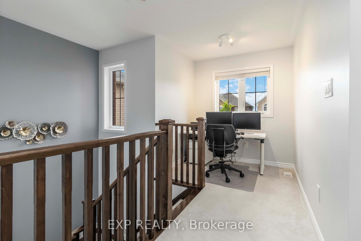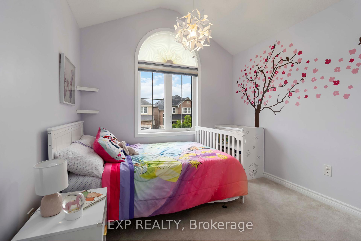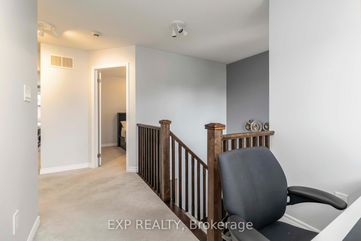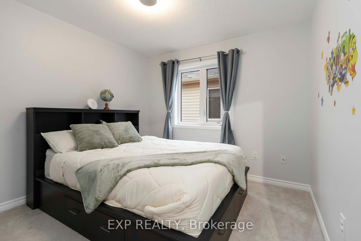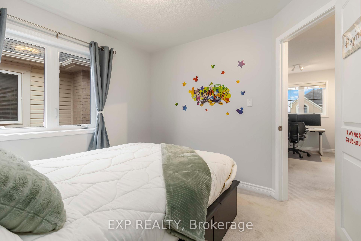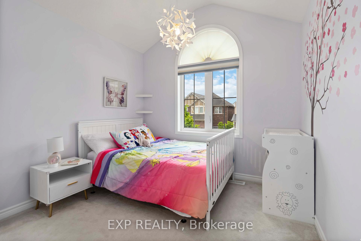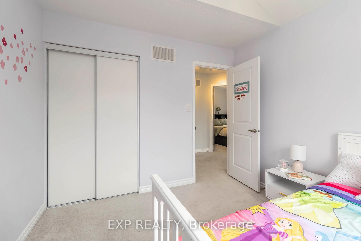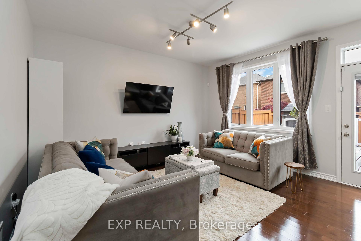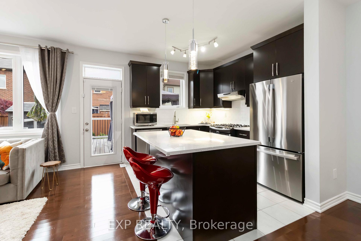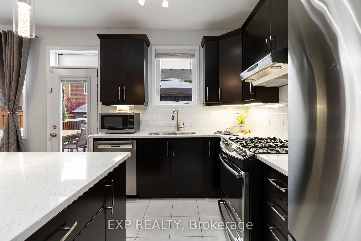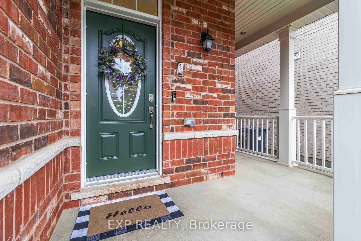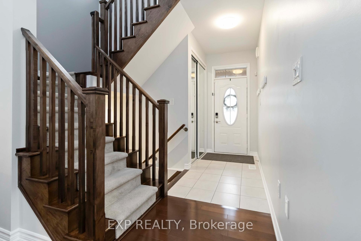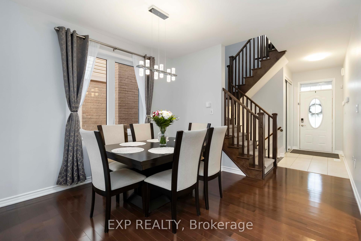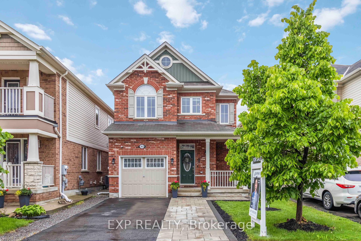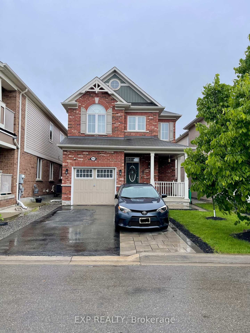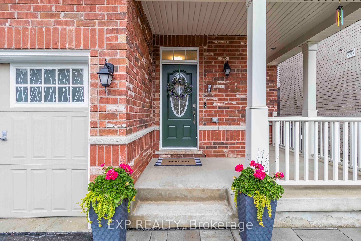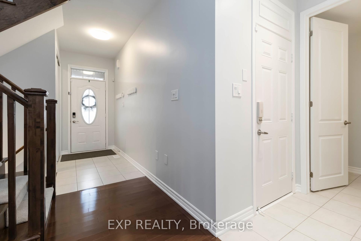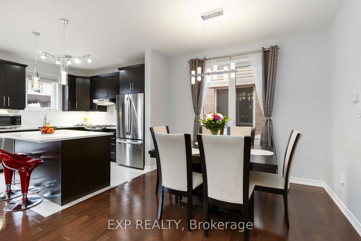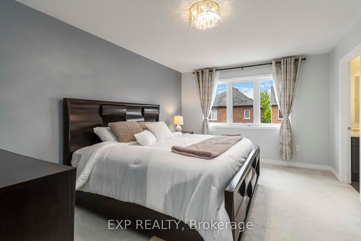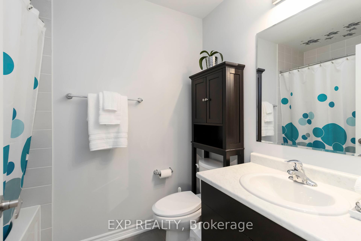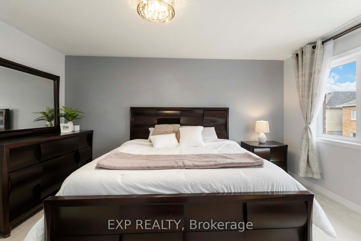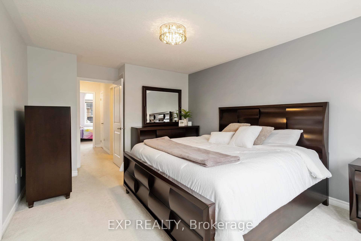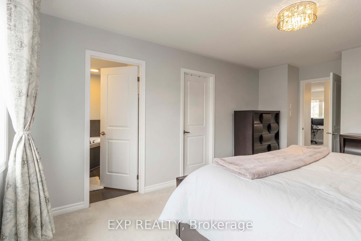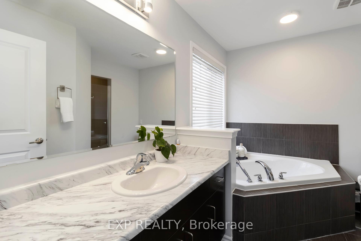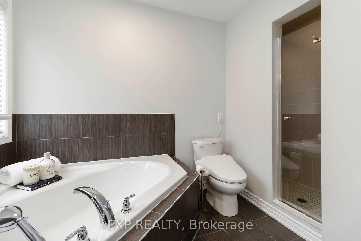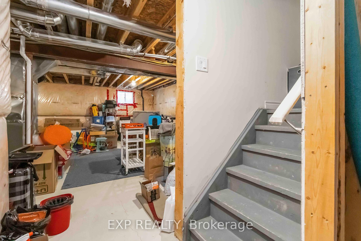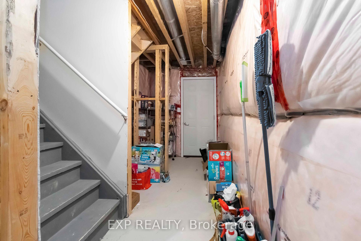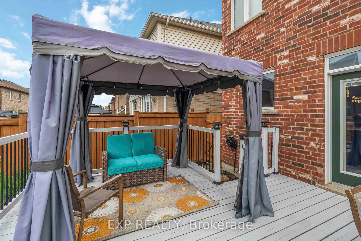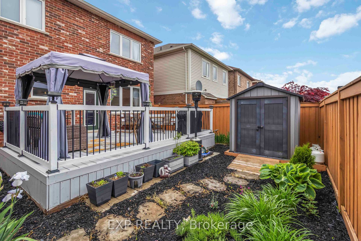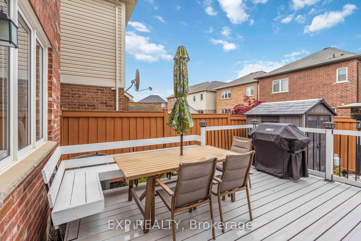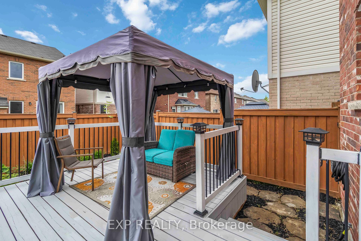$879,990
Available - For Sale
Listing ID: W12183212
103 Tysonville Circ , Brampton, L7A 4B3, Peel
| Welcome to this beautiful warm home in the heart of highly sought-after Northwest Brampton! This beautifully maintained Mattamy-built detached home offers 3+1 bedrooms and 3 bathrooms, blending modern style with everyday comfort. Featuring interlocked driveway (2023) for extra parking, no sidewalk, 9-foot ceilings and hardwood floors throughout the main level, the home boasts a functional layout with separate dining, living, and breakfast areas. The gourmet kitchen is a standout, equipped with premium 42-inch cabinetry, quartz countertops, and high-end stainless steel appliances, perfect for any cooking enthusiast. Step outside to a landscaped backyard oasis with a large deck, gazebo, patio furniture, heater and a spacious shed for extra storage. Located just minutes from Mount Pleasant GO Station and close to top-rated schools, public transit, parks, and essential amenities, this home offers the perfect balance of elegance, convenience, and lifestyle. Don't miss your chance to own in one of Brampton's most sought-after and upcoming communities! |
| Price | $879,990 |
| Taxes: | $5787.10 |
| Occupancy: | Owner |
| Address: | 103 Tysonville Circ , Brampton, L7A 4B3, Peel |
| Directions/Cross Streets: | Creditview Rd/ Bovaird Dr W |
| Rooms: | 6 |
| Rooms +: | 1 |
| Bedrooms: | 3 |
| Bedrooms +: | 0 |
| Family Room: | F |
| Basement: | Full, Unfinished |
| Level/Floor | Room | Length(ft) | Width(ft) | Descriptions | |
| Room 1 | Ground | Great Roo | 14.01 | 14.01 | Hardwood Floor, Large Window, W/O To Yard |
| Room 2 | Ground | Dining Ro | 11.81 | 10.59 | Large Window, Hardwood Floor, Open Concept |
| Room 3 | Ground | Kitchen | 7.87 | 10.99 | Overlooks Living, Breakfast Bar, Stainless Steel Appl |
| Room 4 | Second | Primary B | 11.09 | 15.38 | Large Window, Walk-In Closet(s), 5 Pc Ensuite |
| Room 5 | Second | Bedroom 2 | 10.5 | 10 | Vaulted Ceiling(s), Large Window, Closet |
| Room 6 | Second | Bedroom 3 | 10.59 | 10 | Large Window, Closet, Broadloom |
| Room 7 | Second | Study | 6.59 | 5.18 | Picture Window, Open Concept, Broadloom |
| Washroom Type | No. of Pieces | Level |
| Washroom Type 1 | 2 | Ground |
| Washroom Type 2 | 4 | Second |
| Washroom Type 3 | 5 | Second |
| Washroom Type 4 | 0 | |
| Washroom Type 5 | 0 | |
| Washroom Type 6 | 2 | Ground |
| Washroom Type 7 | 4 | Second |
| Washroom Type 8 | 5 | Second |
| Washroom Type 9 | 0 | |
| Washroom Type 10 | 0 |
| Total Area: | 0.00 |
| Property Type: | Detached |
| Style: | 2-Storey |
| Exterior: | Brick, Concrete |
| Garage Type: | Built-In |
| (Parking/)Drive: | Available, |
| Drive Parking Spaces: | 3 |
| Park #1 | |
| Parking Type: | Available, |
| Park #2 | |
| Parking Type: | Available |
| Park #3 | |
| Parking Type: | Front Yard |
| Pool: | None |
| Approximatly Square Footage: | 1500-2000 |
| CAC Included: | N |
| Water Included: | N |
| Cabel TV Included: | N |
| Common Elements Included: | N |
| Heat Included: | N |
| Parking Included: | N |
| Condo Tax Included: | N |
| Building Insurance Included: | N |
| Fireplace/Stove: | N |
| Heat Type: | Forced Air |
| Central Air Conditioning: | Central Air |
| Central Vac: | N |
| Laundry Level: | Syste |
| Ensuite Laundry: | F |
| Elevator Lift: | False |
| Sewers: | Sewer |
$
%
Years
This calculator is for demonstration purposes only. Always consult a professional
financial advisor before making personal financial decisions.
| Although the information displayed is believed to be accurate, no warranties or representations are made of any kind. |
| EXP REALTY |
|
|

Edin Taravati
Sales Representative
Dir:
647-233-7778
Bus:
905-305-1600
| Virtual Tour | Book Showing | Email a Friend |
Jump To:
At a Glance:
| Type: | Freehold - Detached |
| Area: | Peel |
| Municipality: | Brampton |
| Neighbourhood: | Northwest Brampton |
| Style: | 2-Storey |
| Tax: | $5,787.1 |
| Beds: | 3 |
| Baths: | 3 |
| Fireplace: | N |
| Pool: | None |
Locatin Map:
Payment Calculator:

