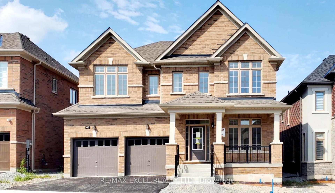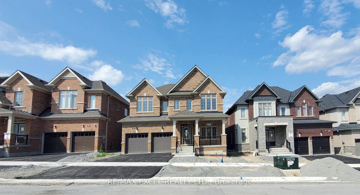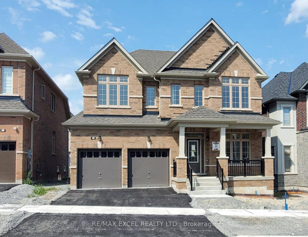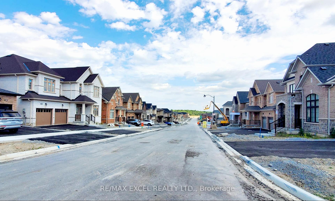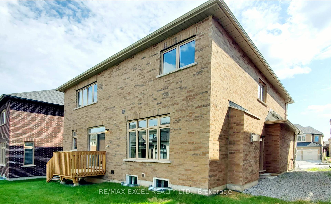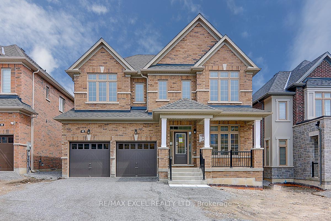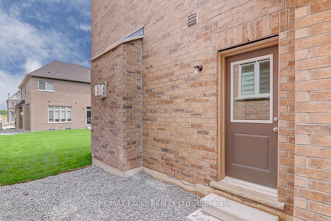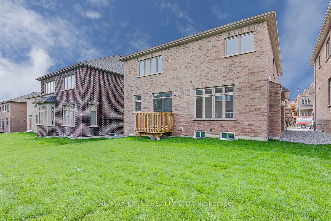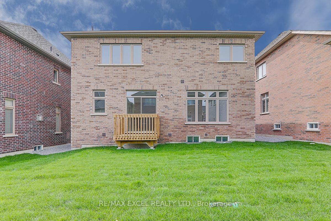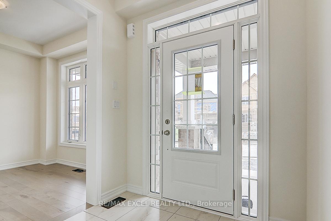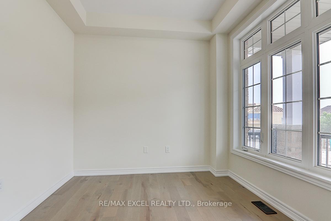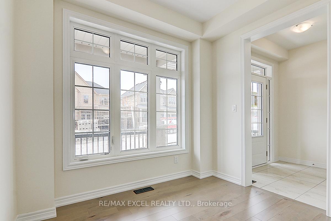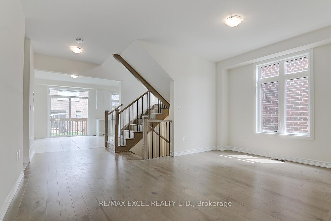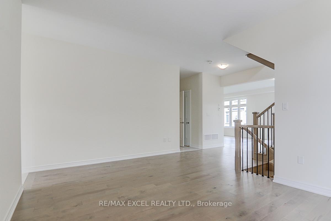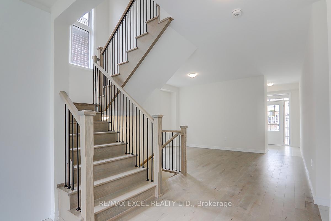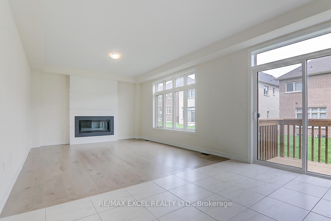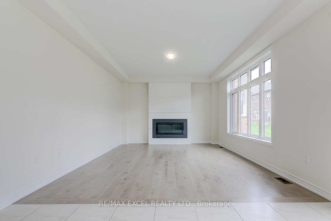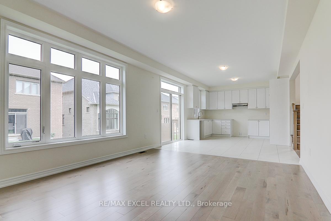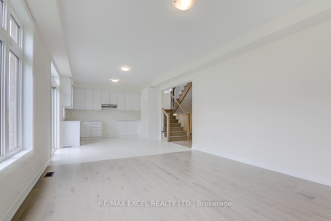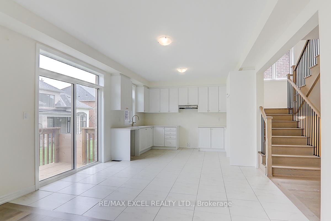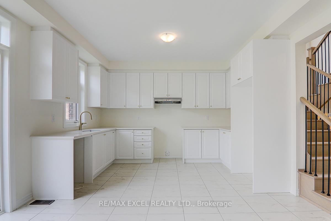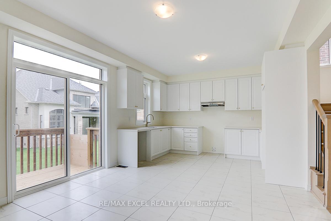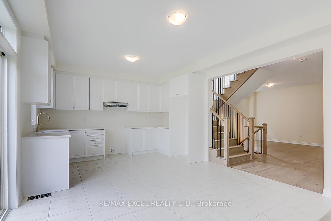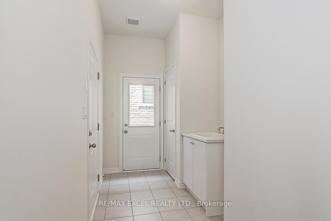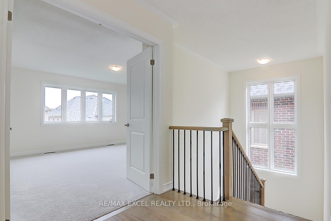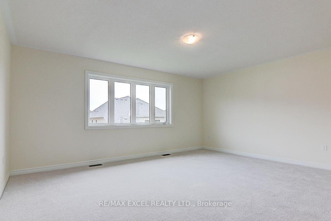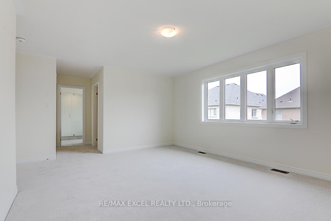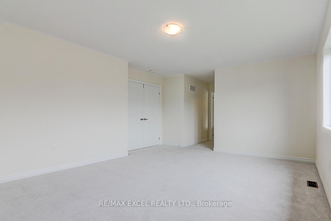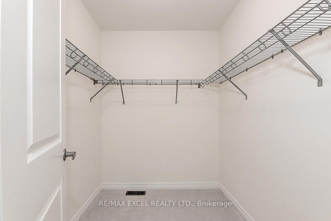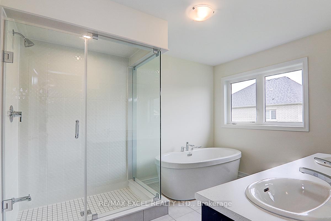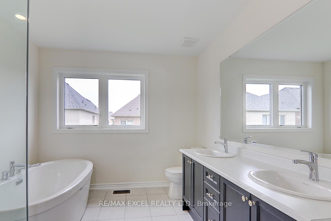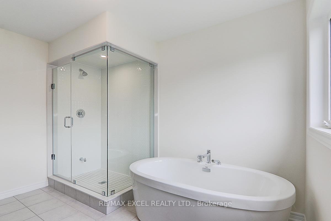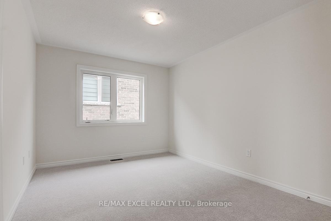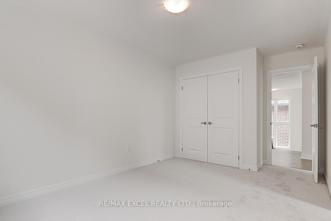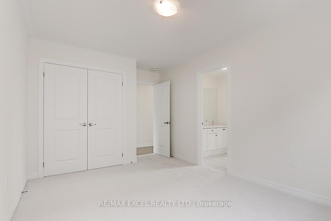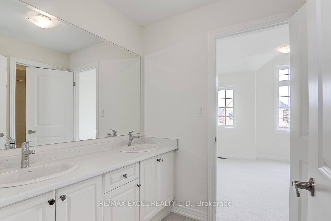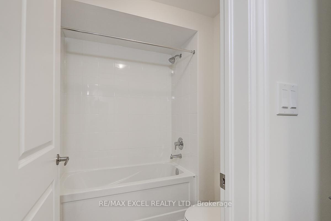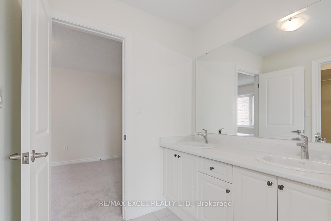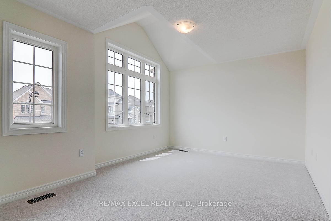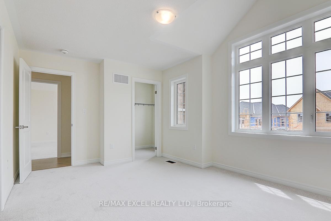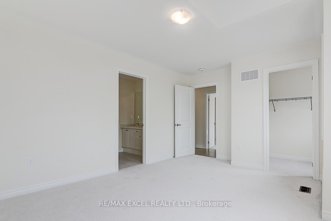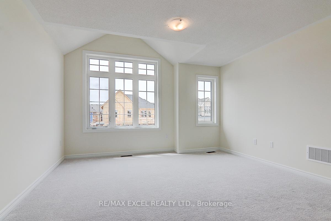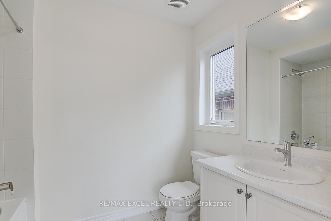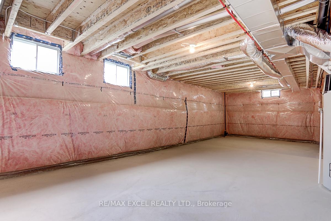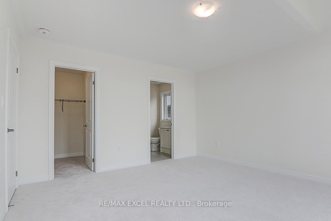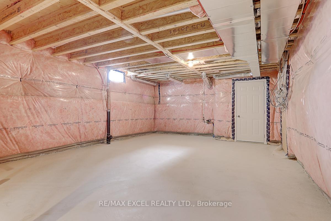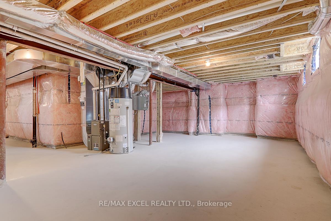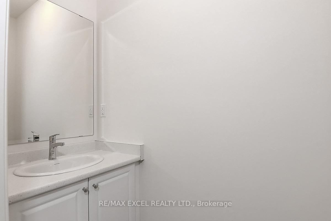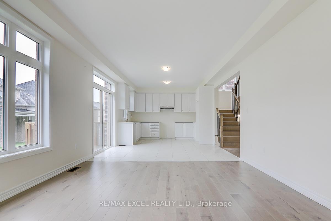$999,000
Available - For Sale
Listing ID: N12205477
40 Bostock Driv , Georgina, L4P 0S5, York
| Welcome To Your Dream Home! Over 2600 Sq Ft of Exquisitely Finished Living Space. The Highly Sought After Bostock Dr In Desirable Keswick South, This Spectacular Almost 2600 Sq Ft Above Grade Detach Home Features Luxury $$ Finishes Throughout * Brand New , Engineered Hardwood Flrs Throughout,Smooth Ceilings, Large Windows,Open Concept Living/Dining Rm, Sun Filled Home Office, Family Rm W/Gas Fireplace, Gourmet Kitchen W/Double Sink,Extend Upper Cabinets,Caesarstone Counters ,Breakfast Area Walk-Out To The Private Yard - A True Rare Find Where You Can Build Your Desired Oasis! Hardwood Stairs,Iron Pickets.Spacious Prime Br W/Retreat, Walk-In Closet W/ A Gorgeous 5 Pc Ensuite. 2nd&3rd Bedrooms Have An Ensuite/Jack-N-Jill ,4th Br Has 4Pc Ensuite and W/I Closet** Main Flr Laundry. Double Car Garage & 2 Driveway Parkings!and Much More...Convenient Location, Close To Highway 404 For Easy Commuting To Markham, Richmond Hill, And Metropolitan Toronto, And Just Minutes Walking Distance From The Beautiful Shores Of Lake Simcoe, Marinas, Golf Courses, Shopping Malls, Restaurants, Schools And Parks. |
| Price | $999,000 |
| Taxes: | $5500.00 |
| Occupancy: | Vacant |
| Address: | 40 Bostock Driv , Georgina, L4P 0S5, York |
| Directions/Cross Streets: | Queensway S/Ravenshoe Rd. |
| Rooms: | 11 |
| Bedrooms: | 4 |
| Bedrooms +: | 0 |
| Family Room: | T |
| Basement: | Full |
| Level/Floor | Room | Length(ft) | Width(ft) | Descriptions | |
| Room 1 | Main | Family Ro | 15.97 | 12.99 | Hardwood Floor, Window |
| Room 2 | Main | Dining Ro | 16.04 | 11.02 | Hardwood Floor, Window, Overlooks Backyard |
| Room 3 | Main | Kitchen | 16.37 | 10.99 | Gas Fireplace, Hardwood Floor, Separate Room |
| Room 4 | Main | Breakfast | 12.99 | 7.12 | Eat-in Kitchen, Double Sink, Overlooks Backyard |
| Room 5 | Main | Office | 9.09 | 9.09 | Ceramic Floor, W/O To Yard, Sliding Doors |
| Room 6 | Second | Primary B | 16.99 | 13.19 | 5 Pc Ensuite, Walk-In Closet(s), Broadloom |
| Room 7 | Second | Bedroom 2 | 13.28 | 10 | Semi Ensuite, Closet, Broadloom |
| Room 8 | Second | Bedroom 3 | 14.1 | 10 | Semi Ensuite, Walk-In Closet(s), Broadloom |
| Room 9 | Second | Bedroom 4 | 14.01 | 13.28 | 4 Pc Ensuite, Broadloom, Walk-In Closet(s) |
| Room 10 | Main | Foyer | 9.02 | 8.53 |
| Washroom Type | No. of Pieces | Level |
| Washroom Type 1 | 4 | Second |
| Washroom Type 2 | 5 | Second |
| Washroom Type 3 | 2 | Main |
| Washroom Type 4 | 0 | |
| Washroom Type 5 | 0 | |
| Washroom Type 6 | 4 | Second |
| Washroom Type 7 | 5 | Second |
| Washroom Type 8 | 2 | Main |
| Washroom Type 9 | 0 | |
| Washroom Type 10 | 0 |
| Total Area: | 0.00 |
| Approximatly Age: | New |
| Property Type: | Detached |
| Style: | 2-Storey |
| Exterior: | Brick |
| Garage Type: | Attached |
| (Parking/)Drive: | Available |
| Drive Parking Spaces: | 2 |
| Park #1 | |
| Parking Type: | Available |
| Park #2 | |
| Parking Type: | Available |
| Pool: | None |
| Approximatly Age: | New |
| Approximatly Square Footage: | 2500-3000 |
| CAC Included: | N |
| Water Included: | N |
| Cabel TV Included: | N |
| Common Elements Included: | N |
| Heat Included: | N |
| Parking Included: | N |
| Condo Tax Included: | N |
| Building Insurance Included: | N |
| Fireplace/Stove: | Y |
| Heat Type: | Forced Air |
| Central Air Conditioning: | None |
| Central Vac: | N |
| Laundry Level: | Syste |
| Ensuite Laundry: | F |
| Sewers: | Sewer |
| Utilities-Cable: | N |
| Utilities-Hydro: | N |
$
%
Years
This calculator is for demonstration purposes only. Always consult a professional
financial advisor before making personal financial decisions.
| Although the information displayed is believed to be accurate, no warranties or representations are made of any kind. |
| RE/MAX EXCEL REALTY LTD. |
|
|

Edin Taravati
Sales Representative
Dir:
647-233-7778
Bus:
905-305-1600
| Book Showing | Email a Friend |
Jump To:
At a Glance:
| Type: | Freehold - Detached |
| Area: | York |
| Municipality: | Georgina |
| Neighbourhood: | Keswick South |
| Style: | 2-Storey |
| Approximate Age: | New |
| Tax: | $5,500 |
| Beds: | 4 |
| Baths: | 4 |
| Fireplace: | Y |
| Pool: | None |
Locatin Map:
Payment Calculator:

