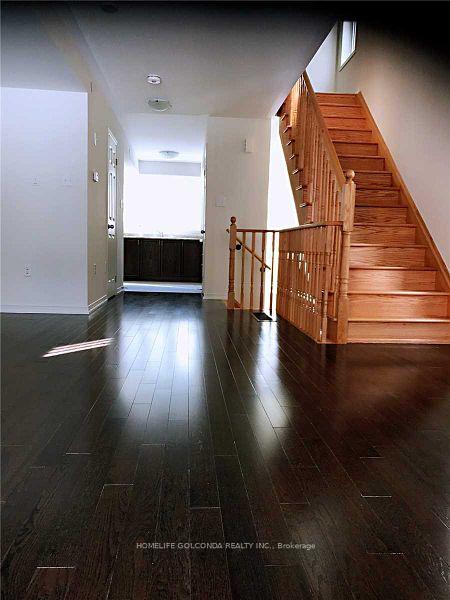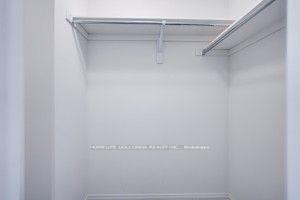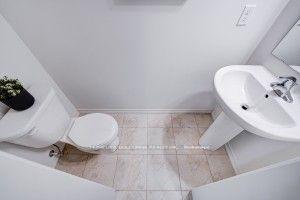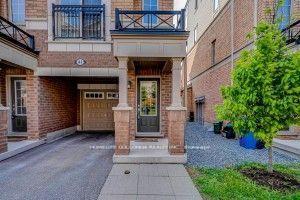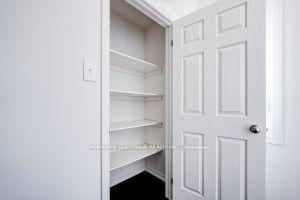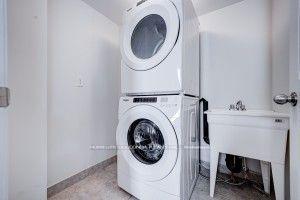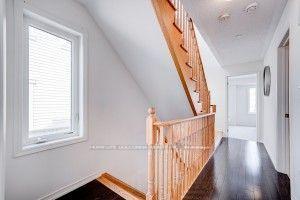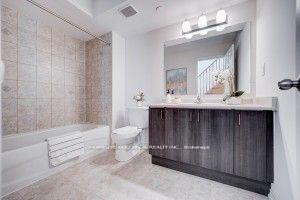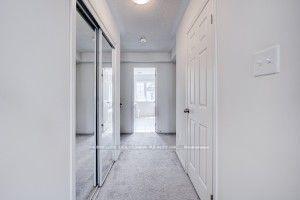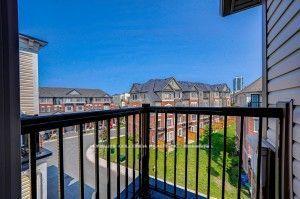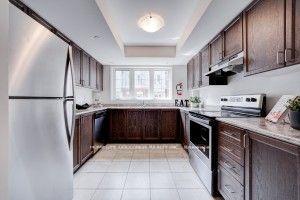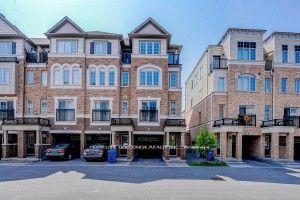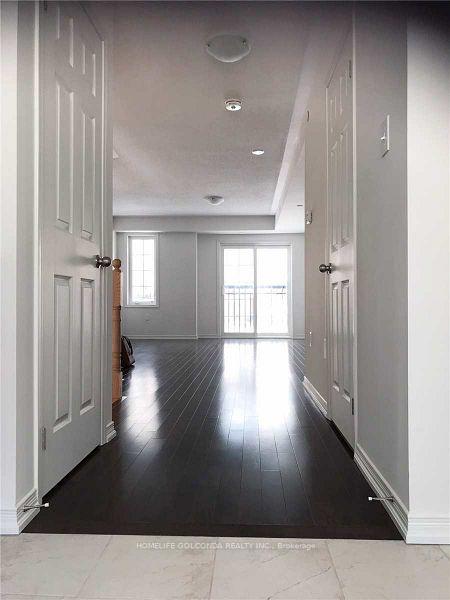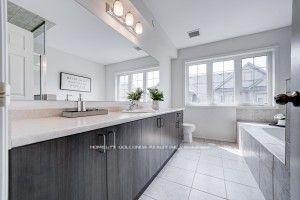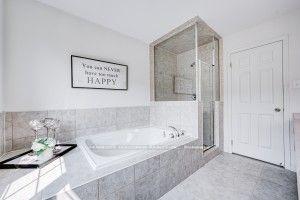$2,800
Available - For Rent
Listing ID: E12205495
41 Icy Note Path , Oshawa, L1L 0H4, Durham
| Welcome to this well-maintained 6-year-old townhouse offering comfort and convenience in a prime location. The open-concept main floor features a bright living area with a walk-out balconyperfect for relaxing or entertaining. Two generous bedrooms are located on the second floor, while the entire third floor is dedicated to a spacious primary bedroom with a private 4-piece ensuite. Just minutes from the bus stop, and within walking distance to Ontario Tech University, Durham College, and Hwy 407. Ideal for families, students, or professionals! |
| Price | $2,800 |
| Taxes: | $0.00 |
| Occupancy: | Vacant |
| Address: | 41 Icy Note Path , Oshawa, L1L 0H4, Durham |
| Directions/Cross Streets: | Simcoe St. N/Britannia Ave W |
| Rooms: | 7 |
| Bedrooms: | 3 |
| Bedrooms +: | 0 |
| Family Room: | F |
| Basement: | None |
| Furnished: | Unfu |
| Level/Floor | Room | Length(ft) | Width(ft) | Descriptions | |
| Room 1 | Main | Kitchen | 34.11 | 29.85 | Ceramic Floor, Stainless Steel Appl, Large Window |
| Room 2 | Main | Dining Ro | 68.88 | 42.97 | Broadloom, Combined w/Living, W/O To Balcony |
| Room 3 | Main | Living Ro | 68.88 | 42.97 | Broadloom, Combined w/Dining, W/O To Balcony |
| Room 4 | Second | Bedroom 2 | 38.05 | 33.13 | Broadloom, Large Window, Double Closet |
| Room 5 | Second | Bedroom 3 | 38.05 | 33.13 | Broadloom, Large Window, Double Closet |
| Room 6 | Third | Primary B | 59.37 | 31.16 | Broadloom, 4 Pc Ensuite, W/O To Balcony |
| Washroom Type | No. of Pieces | Level |
| Washroom Type 1 | 2 | Main |
| Washroom Type 2 | 4 | Second |
| Washroom Type 3 | 4 | Third |
| Washroom Type 4 | 0 | |
| Washroom Type 5 | 0 | |
| Washroom Type 6 | 2 | Main |
| Washroom Type 7 | 4 | Second |
| Washroom Type 8 | 4 | Third |
| Washroom Type 9 | 0 | |
| Washroom Type 10 | 0 |
| Total Area: | 0.00 |
| Approximatly Age: | 6-15 |
| Property Type: | Att/Row/Townhouse |
| Style: | 3-Storey |
| Exterior: | Brick |
| Garage Type: | Built-In |
| (Parking/)Drive: | Private |
| Drive Parking Spaces: | 1 |
| Park #1 | |
| Parking Type: | Private |
| Park #2 | |
| Parking Type: | Private |
| Pool: | None |
| Laundry Access: | Ensuite |
| Approximatly Age: | 6-15 |
| Approximatly Square Footage: | 1500-2000 |
| Property Features: | Public Trans |
| CAC Included: | N |
| Water Included: | N |
| Cabel TV Included: | N |
| Common Elements Included: | N |
| Heat Included: | N |
| Parking Included: | N |
| Condo Tax Included: | N |
| Building Insurance Included: | N |
| Fireplace/Stove: | N |
| Heat Type: | Forced Air |
| Central Air Conditioning: | Central Air |
| Central Vac: | Y |
| Laundry Level: | Syste |
| Ensuite Laundry: | F |
| Sewers: | Sewer |
| Although the information displayed is believed to be accurate, no warranties or representations are made of any kind. |
| HOMELIFE GOLCONDA REALTY INC. |
|
|

Edin Taravati
Sales Representative
Dir:
647-233-7778
Bus:
905-305-1600
| Book Showing | Email a Friend |
Jump To:
At a Glance:
| Type: | Freehold - Att/Row/Townhouse |
| Area: | Durham |
| Municipality: | Oshawa |
| Neighbourhood: | Windfields |
| Style: | 3-Storey |
| Approximate Age: | 6-15 |
| Beds: | 3 |
| Baths: | 3 |
| Fireplace: | N |
| Pool: | None |
Locatin Map:

