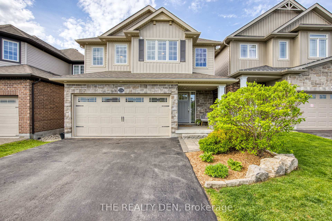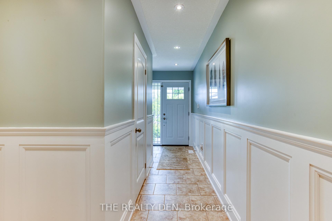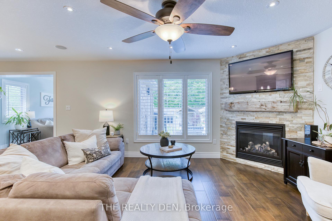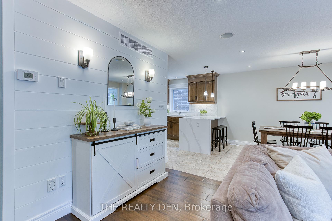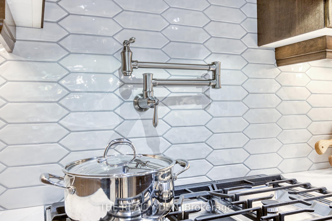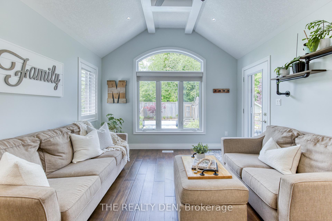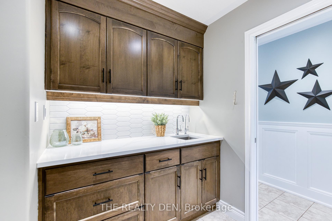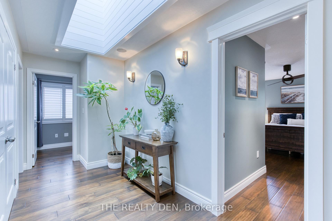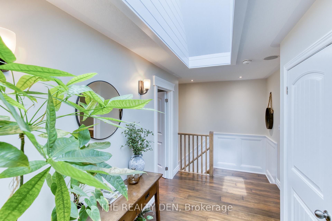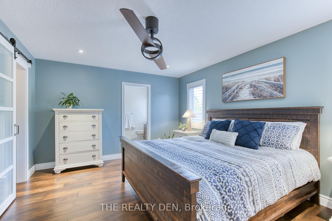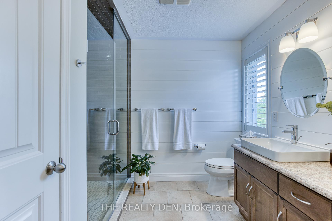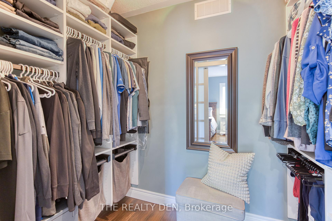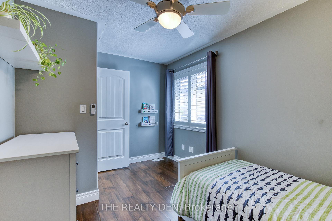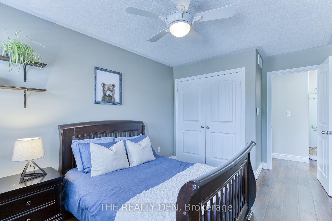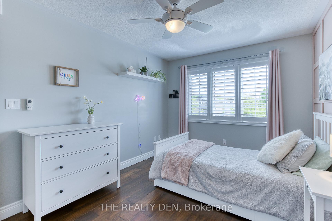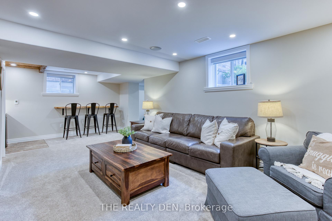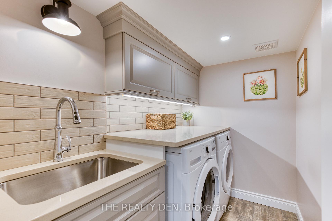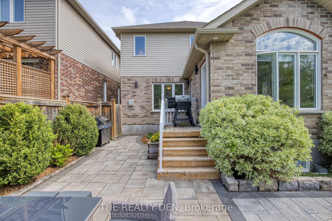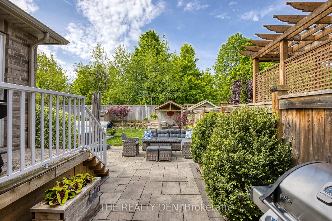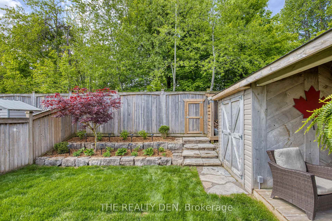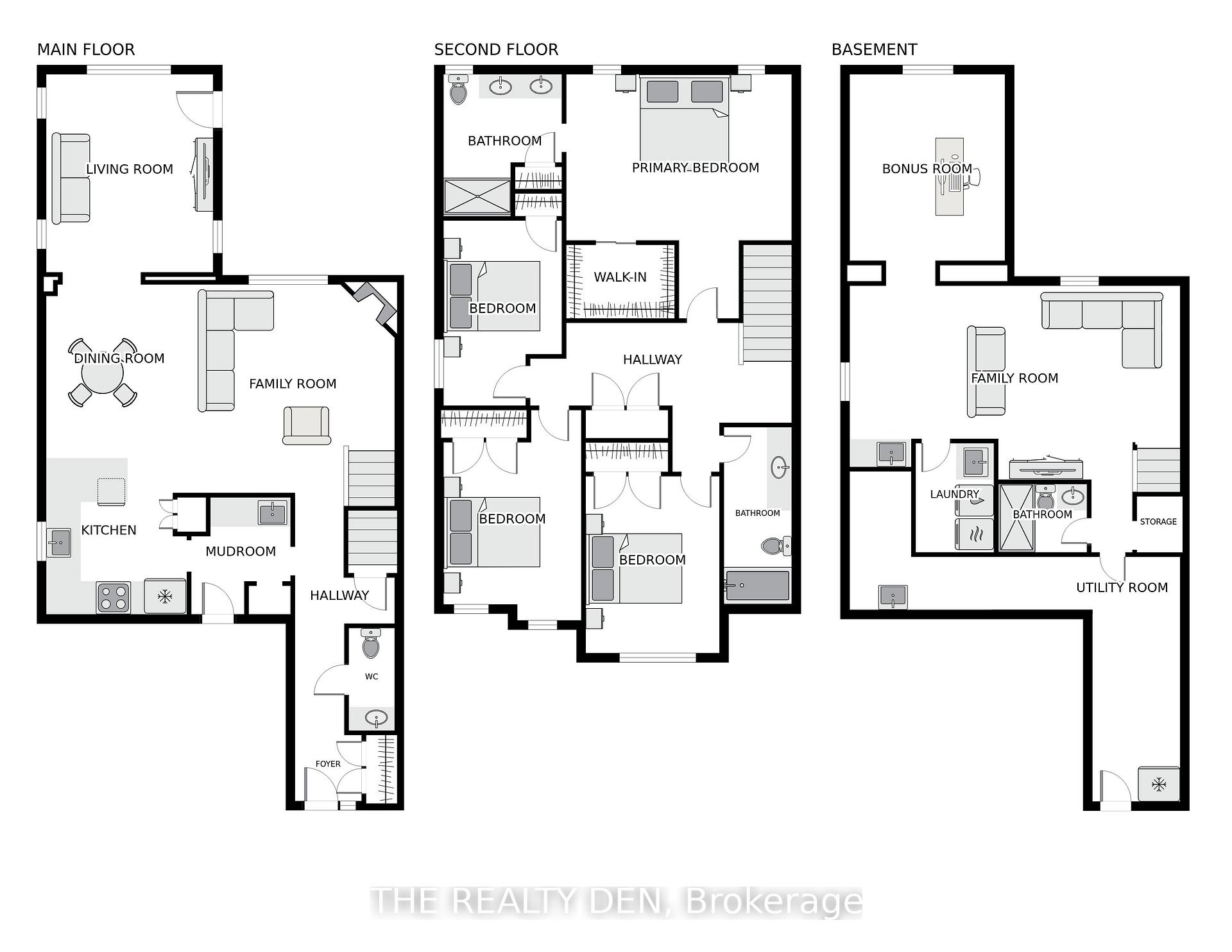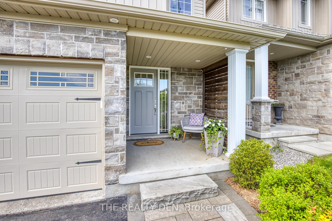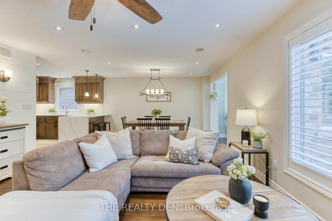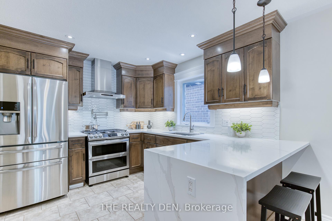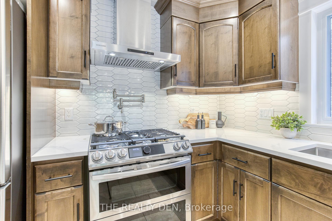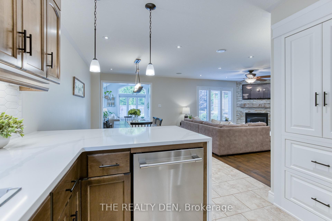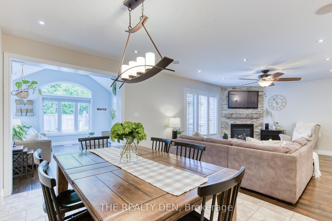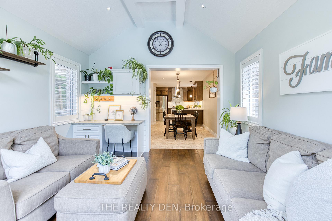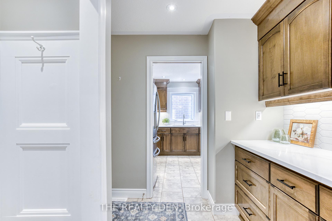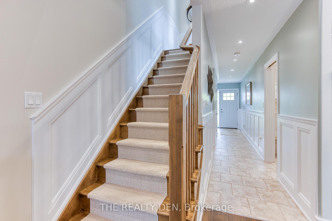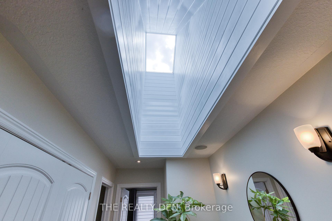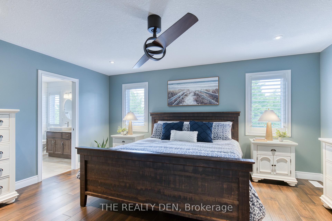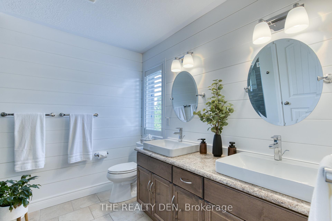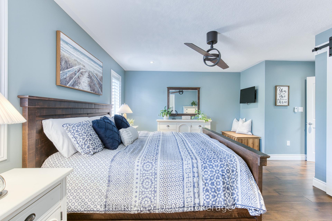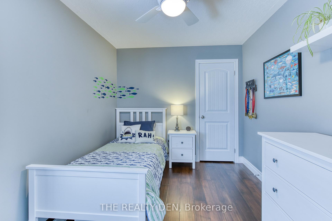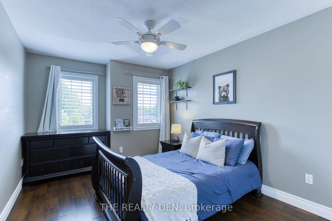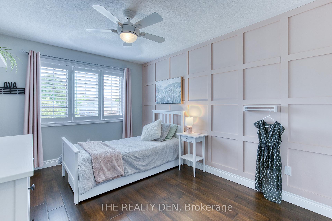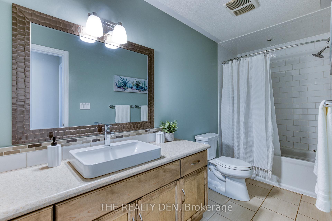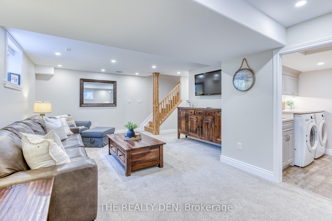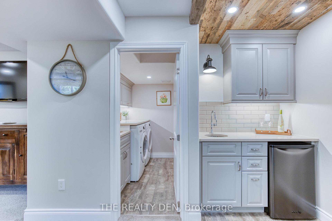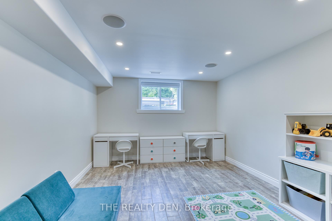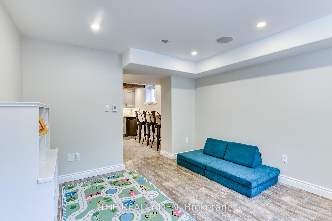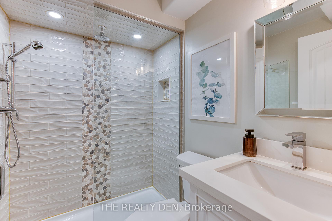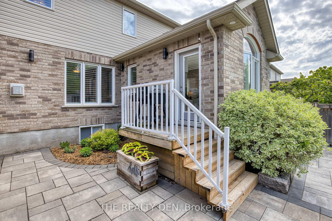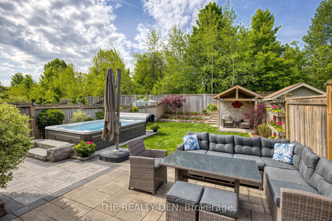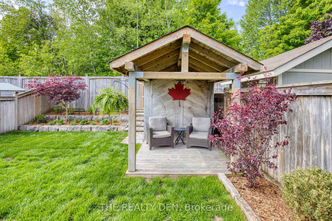$1,249,900
Available - For Sale
Listing ID: W12200880
226 Churchill Road South , Halton Hills, L7J 0A7, Halton
| This Is the Home You've Been Waiting For! Welcome to 226 Churchill Rd S in Acton - a stunning, impeccably maintained 4-bedroom, 4-bathroom home in one of Acton's most sought-after neighbourhoods. This move-in ready family home truly has it all. Step inside to a welcoming front entry that flows into a spacious open-concept main floor. The inviting family room features a cozy gas fireplace - perfect for relaxing evenings. The custom kitchen boasts quartz countertops with a waterfall edge, pot filler, SS appliances including a gas stove with double electric oven, RO system, under-cabinet lighting & ample cabinet and counter space. The dining room offers the ideal setting for hosting gatherings, while the adjoining living room opens directly to the backyard. Bright windows showcase your backyard retreat with forest views - all with the privacy of no rear neighbours. A thoughtfully designed mudroom connects the kitchen to the garage and includes a servery. A 2-piece bathroom completes the main level. Throughout the main & second floors, hardwood & tile flooring are complemented by California shutters & a built-in speaker system. Upstairs, you'll find 4-generously sized bedrooms, 4-piece bathroom & an impressive primary bedroom with a gorgeous ensuite & walk-in closet. A custom skylight in the hallway floods the space with natural light. The finished basement offers exceptional bonus living space with a large rec room, wet bar, 3-piece bathroom & a bonus room with heated floors. Step outside to your private backyard haven, where you'll enjoy an all-season swim spa, an expansive patio & garden shed with a covered sitting area - perfect for year-round enjoyment. Ideally located, this home is just minutes from top-rated schools, community centre, arena, parks, shops & GO Station. Enjoy the charm of small-town living with a strong sense of community while being just a short drive from larger urban centres. Your perfect home awaits - don't miss the chance to make it yours! |
| Price | $1,249,900 |
| Taxes: | $5318.82 |
| Occupancy: | Owner |
| Address: | 226 Churchill Road South , Halton Hills, L7J 0A7, Halton |
| Directions/Cross Streets: | Churchill Rd S & Queen St (Hwy 7) |
| Rooms: | 16 |
| Bedrooms: | 4 |
| Bedrooms +: | 0 |
| Family Room: | T |
| Basement: | Finished |
| Level/Floor | Room | Length(ft) | Width(ft) | Descriptions | |
| Room 1 | Main | Bathroom | 3.31 | 7.41 | 2 Pc Bath |
| Room 2 | Main | Family Ro | 14.04 | 14.07 | Gas Fireplace, Hardwood Floor |
| Room 3 | Main | Kitchen | 8.99 | 11.48 | Modern Kitchen, Tile Floor |
| Room 4 | Main | Dining Ro | 10.5 | 12.14 | Open Concept, Hardwood Floor |
| Room 5 | Main | Living Ro | 11.09 | 11.15 | W/O To Yard, B/I Desk |
| Room 6 | Main | Mud Room | 7.08 | 8.4 | Tile Floor |
| Room 7 | Second | Bathroom | 4.1 | 41.66 | 4 Pc Bath |
| Room 8 | Second | Primary B | 16.04 | 17.38 | 3 Pc Ensuite, Walk-In Closet(s), Hardwood Floor |
| Room 9 | Second | Bathroom | 8.89 | 10 | 3 Pc Ensuite |
| Room 10 | Second | Bedroom 2 | 9.51 | 12.69 | Hardwood Floor |
| Room 11 | Second | Bedroom 3 | 9.87 | 11.61 | Hardwood Floor |
| Room 12 | Second | Bedroom 4 | 8.89 | 10.1 | Hardwood Floor |
| Room 13 | Basement | Family Ro | 23.58 | 42.97 | B/I Bar |
| Room 14 | Basement | Laundry | 5.71 | 7.9 | |
| Room 15 | Basement | Game Room | 10.99 | 13.38 | Heated Floor, Tile Floor |
| Washroom Type | No. of Pieces | Level |
| Washroom Type 1 | 4 | Second |
| Washroom Type 2 | 3 | Second |
| Washroom Type 3 | 3 | Basement |
| Washroom Type 4 | 2 | Main |
| Washroom Type 5 | 0 |
| Total Area: | 0.00 |
| Property Type: | Detached |
| Style: | 2-Storey |
| Exterior: | Vinyl Siding, Brick |
| Garage Type: | Attached |
| (Parking/)Drive: | Private Do |
| Drive Parking Spaces: | 4 |
| Park #1 | |
| Parking Type: | Private Do |
| Park #2 | |
| Parking Type: | Private Do |
| Pool: | Other |
| Other Structures: | Garden Shed, F |
| Approximatly Square Footage: | 2000-2500 |
| Property Features: | Fenced Yard, Lake/Pond |
| CAC Included: | N |
| Water Included: | N |
| Cabel TV Included: | N |
| Common Elements Included: | N |
| Heat Included: | N |
| Parking Included: | N |
| Condo Tax Included: | N |
| Building Insurance Included: | N |
| Fireplace/Stove: | Y |
| Heat Type: | Forced Air |
| Central Air Conditioning: | Central Air |
| Central Vac: | N |
| Laundry Level: | Syste |
| Ensuite Laundry: | F |
| Sewers: | Sewer |
| Utilities-Cable: | Y |
| Utilities-Hydro: | Y |
$
%
Years
This calculator is for demonstration purposes only. Always consult a professional
financial advisor before making personal financial decisions.
| Although the information displayed is believed to be accurate, no warranties or representations are made of any kind. |
| THE REALTY DEN |
|
|

Edin Taravati
Sales Representative
Dir:
647-233-7778
Bus:
905-305-1600
| Book Showing | Email a Friend |
Jump To:
At a Glance:
| Type: | Freehold - Detached |
| Area: | Halton |
| Municipality: | Halton Hills |
| Neighbourhood: | 1045 - AC Acton |
| Style: | 2-Storey |
| Tax: | $5,318.82 |
| Beds: | 4 |
| Baths: | 4 |
| Fireplace: | Y |
| Pool: | Other |
Locatin Map:
Payment Calculator:

