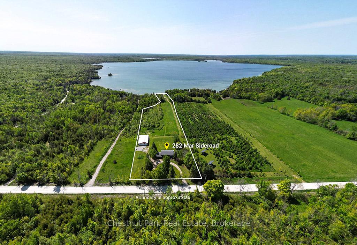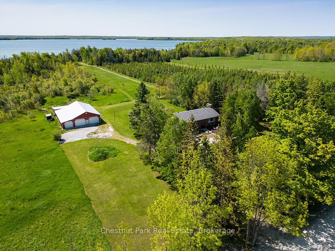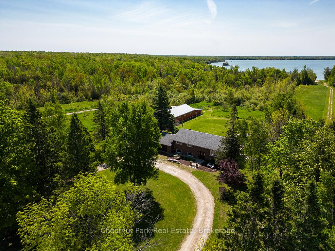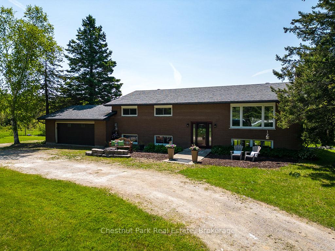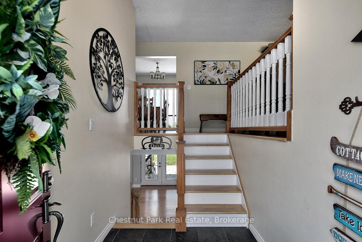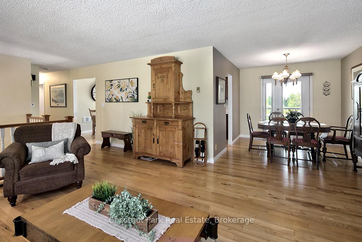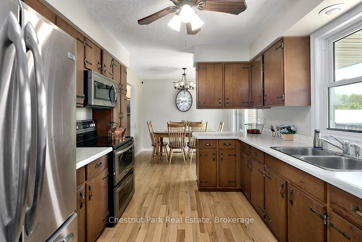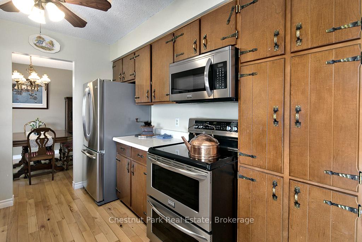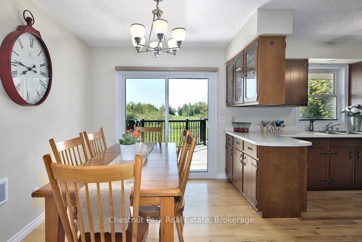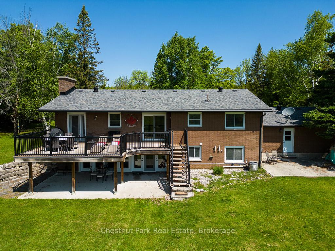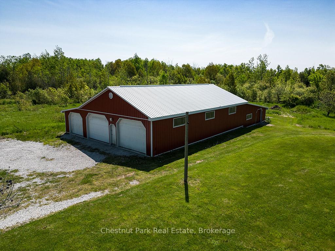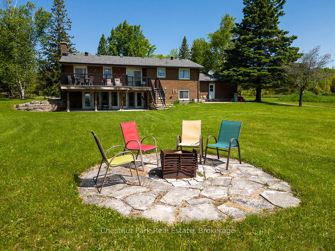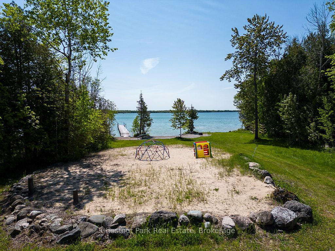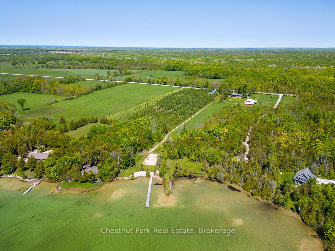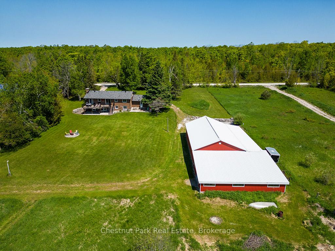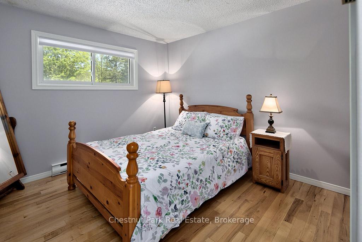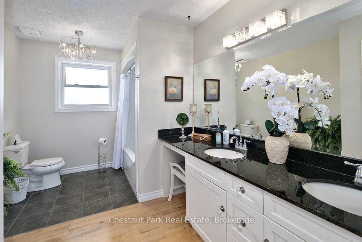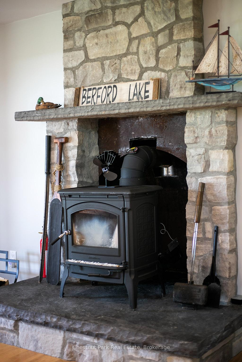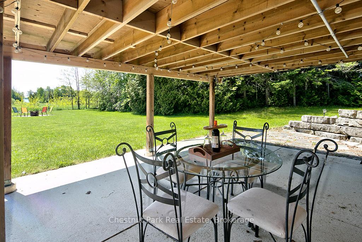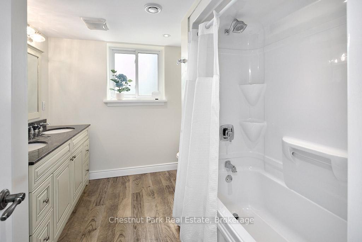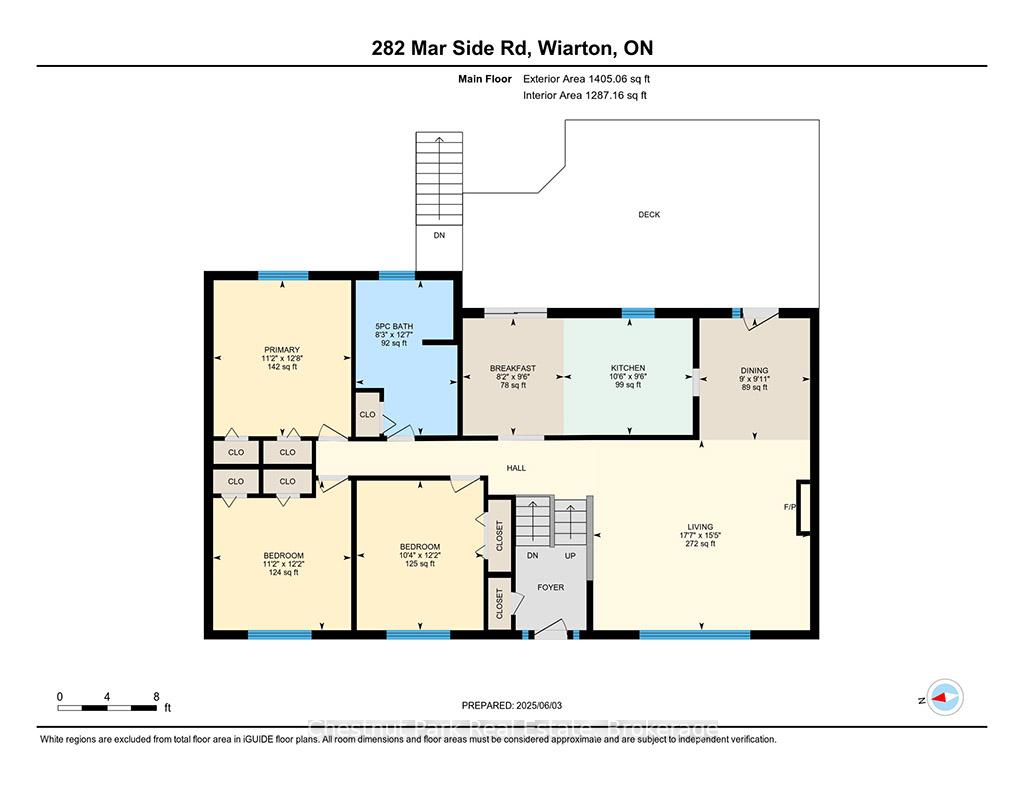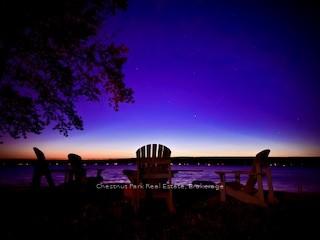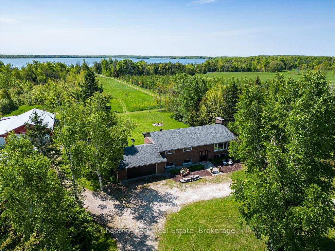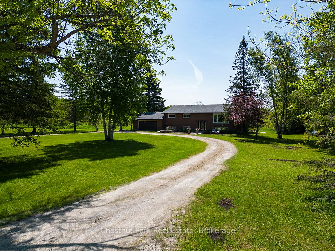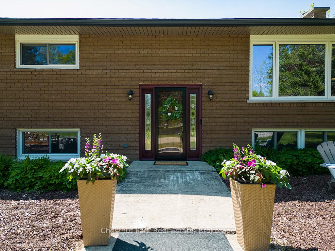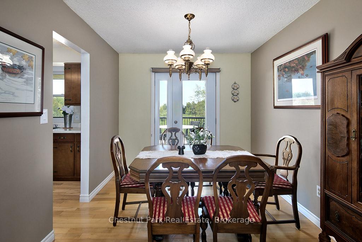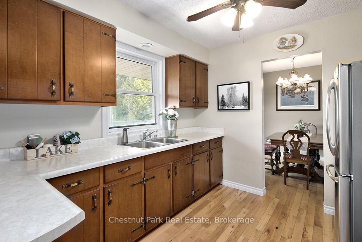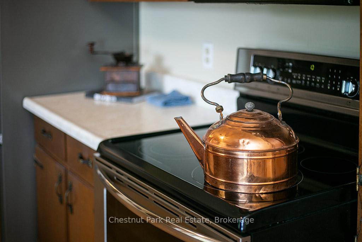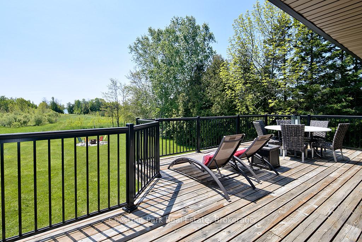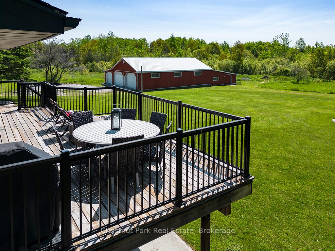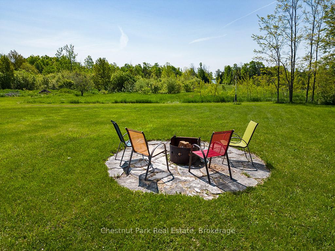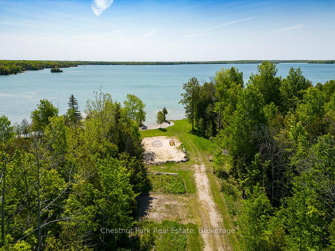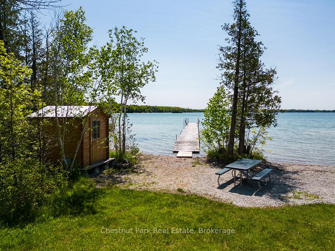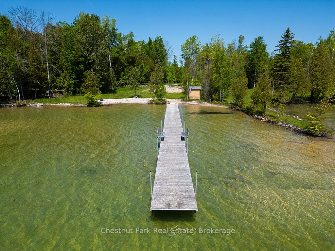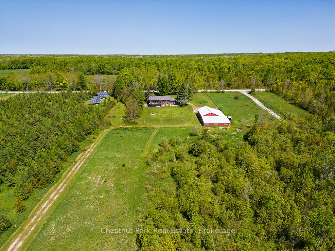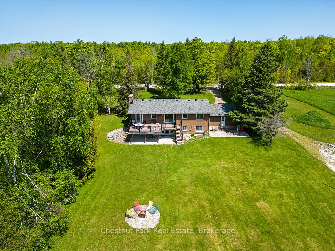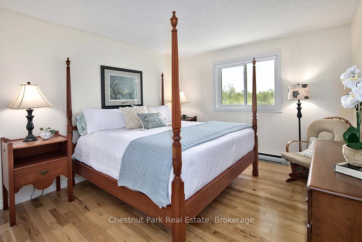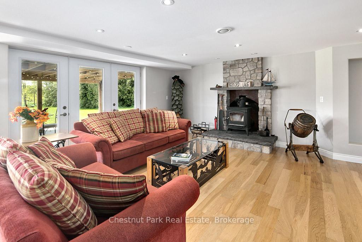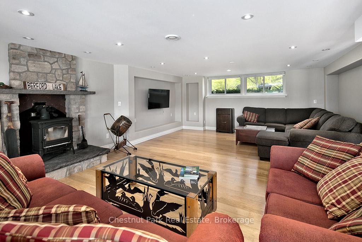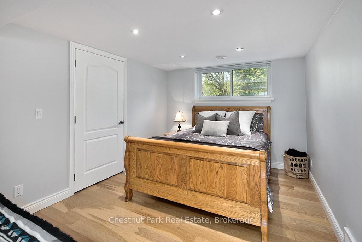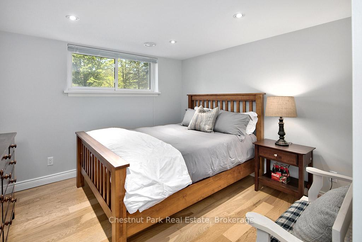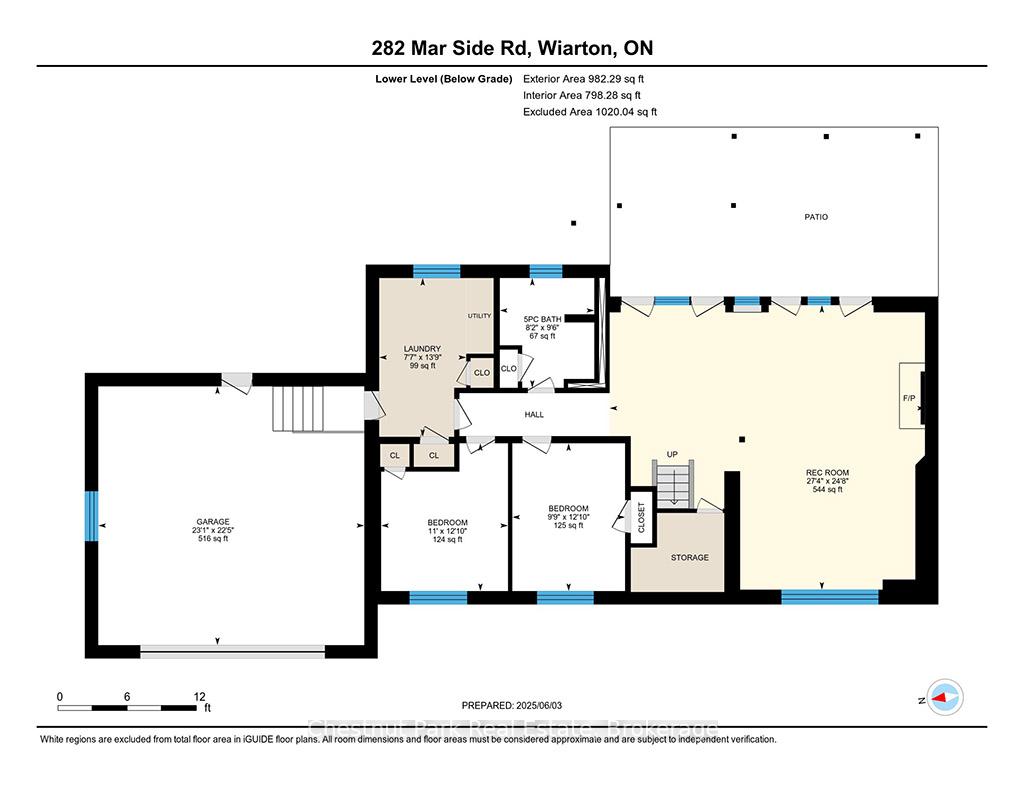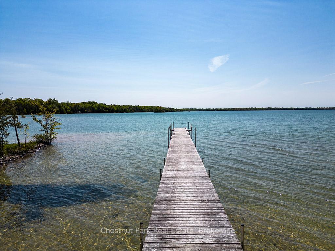$1,100,000
Available - For Sale
Listing ID: X12202450
282 Mar Side , South Bruce Peninsula, N0H 2T0, Bruce
| This stunning 6.5-acre waterfront estate offers the perfect blend of space, serenity, and opportunity. Tucked along a circular lane, the updated brick raised bungalow with 2347 sqft of finished living space features a walk-out basement, double attached garage, a showstopping 3,760 sq ft red barn and private beach- perfect for hobby farm with a couple horses or family retreat! Step inside to a welcoming foyer with soaring ceiling and hardwood floors that flow throughout the spacious, light-filled home. The warm and elegant living room, complete with a handsome gas fireplace connects seamlessly to a formal dining area and charming, country-style kitchen -the heart of the home. With room for a harvest table, ample cabinetry, and generous counter space, it's perfect for gathering family and friends. French doors open to a large deck with peaceful views of the barn, trees, and glistening water beyond. Three well-proportioned bedrooms offer ample closet space and a beautifully appointed 5-piece main bath complete the main floor. Downstairs, the walk-out lower level continues to impress with a spacious family/recreation room with two seating areas, warmed by a wood stove (2019), and French doors that open to a covered patio- plus two additional bedrooms, a second full bathroom, laundry, and interior garage access. The massive red barn (2006) boasts 4 heated horse stalls, concrete floors, storage, and endless space for your toys or events- many a barn dance has been held here! Follow the lane to your private waterfront paradise on pristine Berford Lake, part of the Great Lakes basin. Enjoy swimming, kayaking, and fishing from your approximately 140' of shoreline with clean rock/sand entry, private 112' dock, bunkie, play area, and a large firepit for unforgettable evenings. All just 15 minutes from the shops and restaurants of Wiarton in beautiful South Bruce Peninsula. An exceptional property with room to live, play, and dream-this is lakeside country living at its finest. |
| Price | $1,100,000 |
| Taxes: | $6161.26 |
| Assessment Year: | 2025 |
| Occupancy: | Owner |
| Address: | 282 Mar Side , South Bruce Peninsula, N0H 2T0, Bruce |
| Acreage: | 5-9.99 |
| Directions/Cross Streets: | Hwy 6 and Mar Sideroad |
| Rooms: | 6 |
| Rooms +: | 4 |
| Bedrooms: | 3 |
| Bedrooms +: | 2 |
| Family Room: | F |
| Basement: | Finished wit, Full |
| Level/Floor | Room | Length(ft) | Width(ft) | Descriptions | |
| Room 1 | In Between | Foyer | 9.97 | 6.17 | |
| Room 2 | Main | Kitchen | 10.46 | 9.48 | Hardwood Floor |
| Room 3 | Main | Breakfast | 9.51 | 8.2 | W/O To Sundeck, Overlook Water, Hardwood Floor |
| Room 4 | Main | Dining Ro | 9.91 | 8.99 | Overlook Water, Hardwood Floor |
| Room 5 | Main | Living Ro | 17.61 | 15.45 | Fireplace, Open Concept, Hardwood Floor |
| Room 6 | Main | Bathroom | 12.6 | 8.27 | 5 Pc Bath |
| Room 7 | Main | Primary B | 12.66 | 11.15 | His and Hers Closets, Overlooks Backyard, Hardwood Floor |
| Room 8 | Main | Bedroom 2 | 12.14 | 10.3 | Hardwood Floor |
| Room 9 | Main | Bedroom 3 | 12.14 | 11.22 | Hardwood Floor |
| Room 10 | Lower | Recreatio | 27.32 | 24.67 | Wood Stove, W/O To Patio, Hardwood Floor |
| Room 11 | Lower | Bathroom | 9.51 | 8.2 | |
| Room 12 | Lower | Bedroom 4 | 12.82 | 10.99 | Hardwood Floor |
| Room 13 | Lower | Bedroom 5 | 12.82 | 9.77 | Hardwood Floor |
| Room 14 | Lower | Laundry | 13.78 | 7.54 |
| Washroom Type | No. of Pieces | Level |
| Washroom Type 1 | 5 | Main |
| Washroom Type 2 | 4 | Lower |
| Washroom Type 3 | 0 | |
| Washroom Type 4 | 0 | |
| Washroom Type 5 | 0 |
| Total Area: | 0.00 |
| Approximatly Age: | 31-50 |
| Property Type: | Detached |
| Style: | Bungalow-Raised |
| Exterior: | Aluminum Siding, Brick |
| Garage Type: | Attached |
| Drive Parking Spaces: | 4 |
| Pool: | None |
| Other Structures: | Barn, Shed, St |
| Approximatly Age: | 31-50 |
| Approximatly Square Footage: | 1100-1500 |
| Property Features: | Beach, Clear View |
| CAC Included: | N |
| Water Included: | N |
| Cabel TV Included: | N |
| Common Elements Included: | N |
| Heat Included: | N |
| Parking Included: | N |
| Condo Tax Included: | N |
| Building Insurance Included: | N |
| Fireplace/Stove: | Y |
| Heat Type: | Forced Air |
| Central Air Conditioning: | Central Air |
| Central Vac: | N |
| Laundry Level: | Syste |
| Ensuite Laundry: | F |
| Elevator Lift: | False |
| Sewers: | Septic |
| Water: | Drilled W |
| Water Supply Types: | Drilled Well |
| Utilities-Cable: | A |
| Utilities-Hydro: | Y |
$
%
Years
This calculator is for demonstration purposes only. Always consult a professional
financial advisor before making personal financial decisions.
| Although the information displayed is believed to be accurate, no warranties or representations are made of any kind. |
| Chestnut Park Real Estate |
|
|

Edin Taravati
Sales Representative
Dir:
647-233-7778
Bus:
905-305-1600
| Virtual Tour | Book Showing | Email a Friend |
Jump To:
At a Glance:
| Type: | Freehold - Detached |
| Area: | Bruce |
| Municipality: | South Bruce Peninsula |
| Neighbourhood: | South Bruce Peninsula |
| Style: | Bungalow-Raised |
| Approximate Age: | 31-50 |
| Tax: | $6,161.26 |
| Beds: | 3+2 |
| Baths: | 2 |
| Fireplace: | Y |
| Pool: | None |
Locatin Map:
Payment Calculator:


