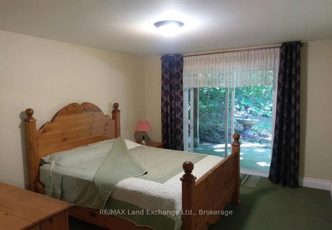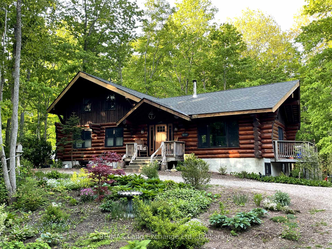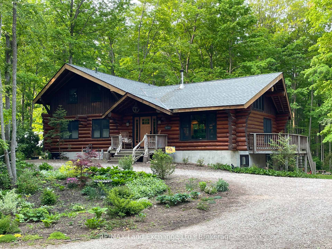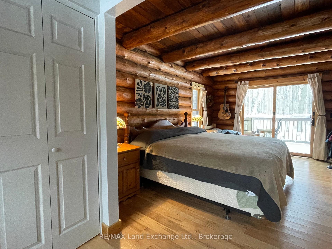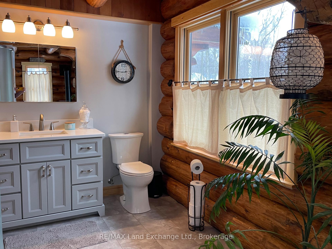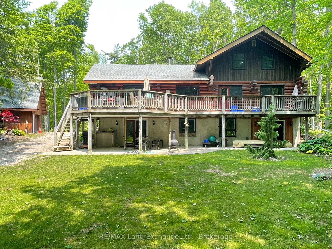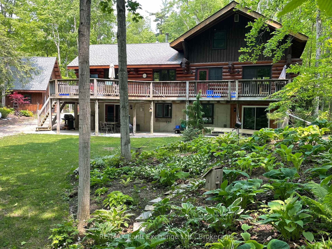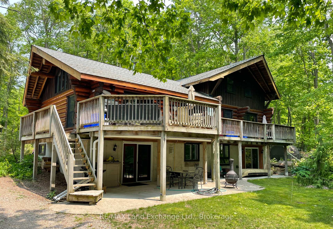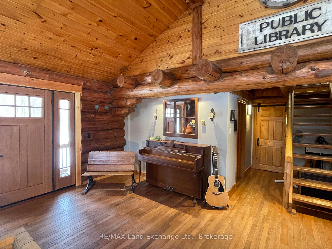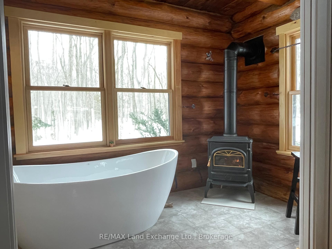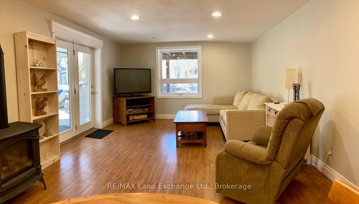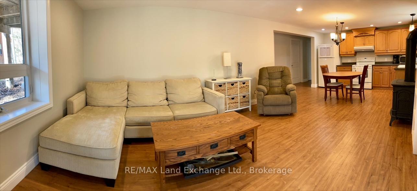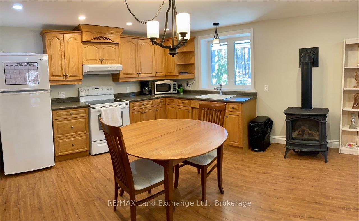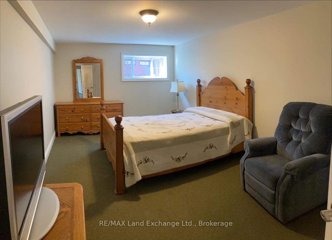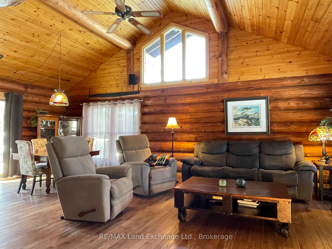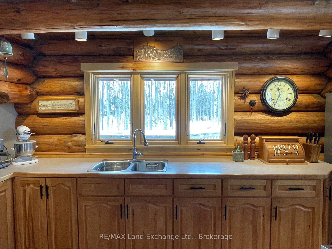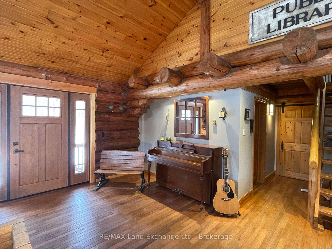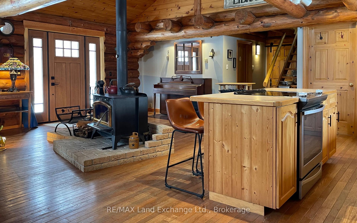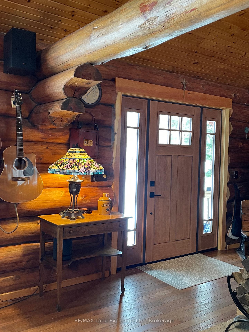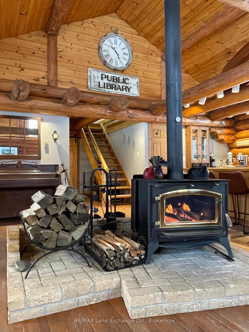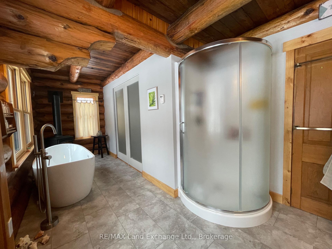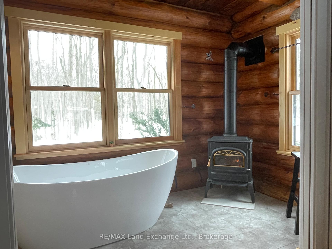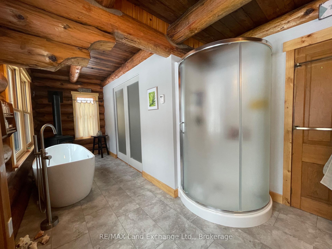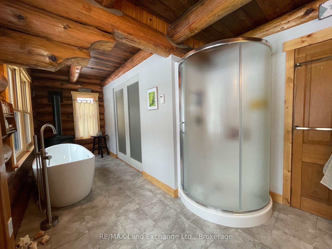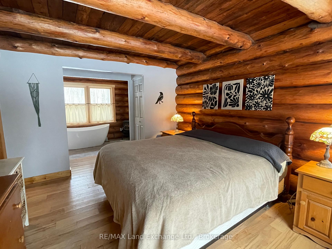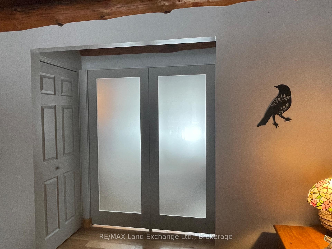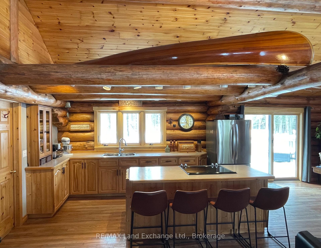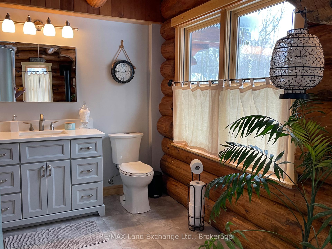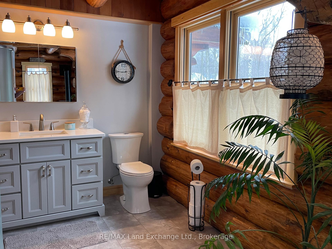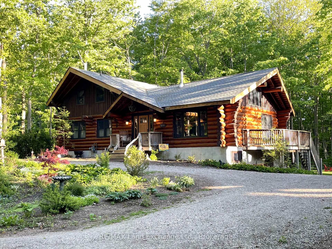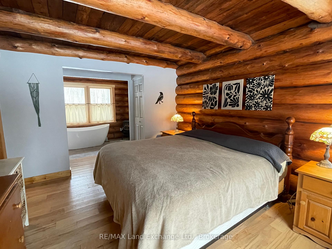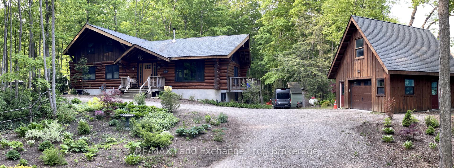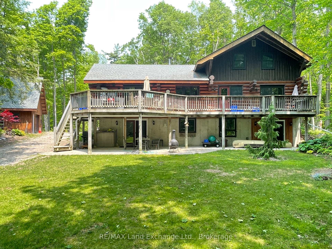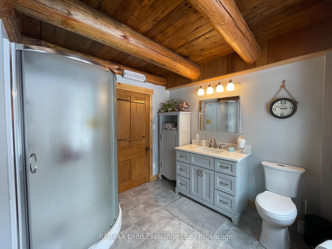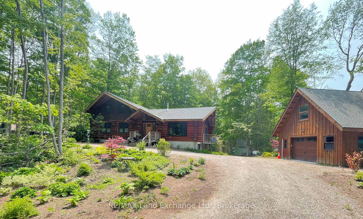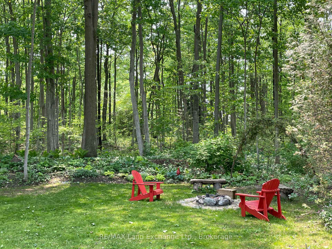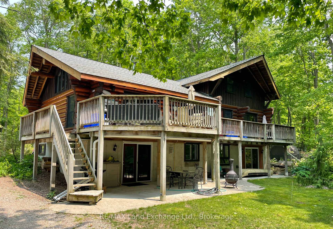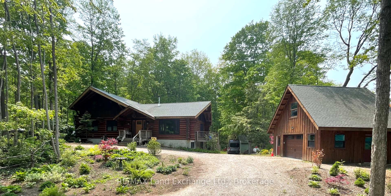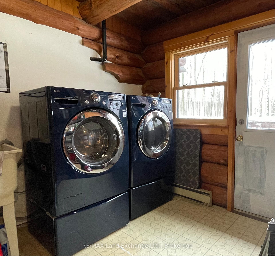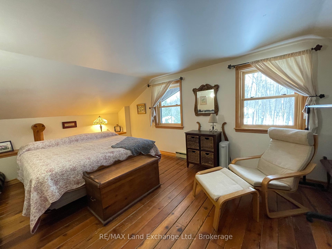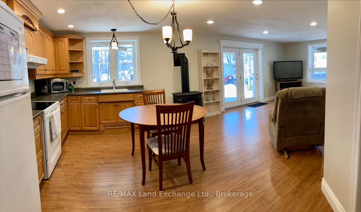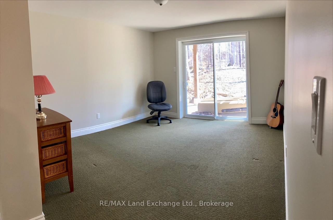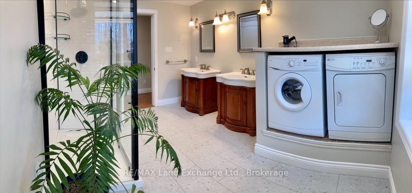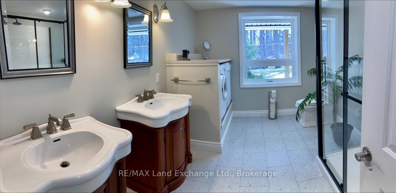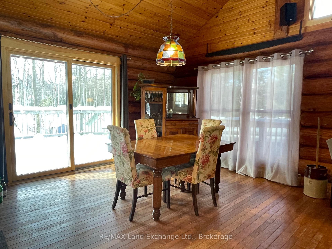$999,900
Available - For Sale
Listing ID: X12205445
3 Green Brae Cres , Huron-Kinloss, N2Z 0B3, Bruce
| Welcome to Summerwood! This charming Log Home with In-Law Suite in Blairs Grove. This stunning home offers two separate living spaces perfect for multi-generational living or rental income potential. With a 1050 sq. ft. - 2-bedroom apartment. The large apartment boasts above-grade windows, gas fireplace, and two walkouts to the backyard, a bright and inviting space.The main-floor 3-bedroom, 1.5-story home features an expansive primary bedroom with gas fireplace leading into a luxurious ensuite bathroom, complete with an oversized soaker tub and modern glass-enclosed shower. Designed for comfort and entertaining, the open-concept kitchen with island flows seamlessly into the Dining area and Great Room, where vaulted ceilings and a central wood-burning stove create a cozy atmosphere. The second floor offers two additional bedrooms, bringing the total upper-level living space to 1,775 sq. ft. Step outside to enjoy the large raised deck overlooking the private treed backyard, ideal for outdoor gatherings, The separate 1.5 car garage adds a storage loft or workshop. Nestled in the sought-after Blairs Grove community near Lurgan Beach, this unique log home is just a short drive to Kincardine, local amenities, and scenic trails. Don't miss this rare opportunity! Call your REALTOR today to schedule a private viewing. |
| Price | $999,900 |
| Taxes: | $4808.24 |
| Occupancy: | Owner |
| Address: | 3 Green Brae Cres , Huron-Kinloss, N2Z 0B3, Bruce |
| Acreage: | .50-1.99 |
| Directions/Cross Streets: | Bliars Trail and Green Brae |
| Rooms: | 9 |
| Bedrooms: | 3 |
| Bedrooms +: | 2 |
| Family Room: | T |
| Basement: | Finished wit, Apartment |
| Level/Floor | Room | Length(ft) | Width(ft) | Descriptions | |
| Room 1 |
| Washroom Type | No. of Pieces | Level |
| Washroom Type 1 | 4 | Main |
| Washroom Type 2 | 3 | Lower |
| Washroom Type 3 | 0 | |
| Washroom Type 4 | 0 | |
| Washroom Type 5 | 0 | |
| Washroom Type 6 | 4 | Main |
| Washroom Type 7 | 3 | Lower |
| Washroom Type 8 | 0 | |
| Washroom Type 9 | 0 | |
| Washroom Type 10 | 0 |
| Total Area: | 0.00 |
| Approximatly Age: | 31-50 |
| Property Type: | Detached |
| Style: | 1 1/2 Storey |
| Exterior: | Log |
| Garage Type: | Detached |
| Drive Parking Spaces: | 6 |
| Pool: | None |
| Approximatly Age: | 31-50 |
| Approximatly Square Footage: | 1500-2000 |
| CAC Included: | N |
| Water Included: | N |
| Cabel TV Included: | N |
| Common Elements Included: | N |
| Heat Included: | N |
| Parking Included: | N |
| Condo Tax Included: | N |
| Building Insurance Included: | N |
| Fireplace/Stove: | Y |
| Heat Type: | Baseboard |
| Central Air Conditioning: | None |
| Central Vac: | N |
| Laundry Level: | Syste |
| Ensuite Laundry: | F |
| Elevator Lift: | False |
| Sewers: | Septic |
| Utilities-Cable: | A |
| Utilities-Hydro: | Y |
$
%
Years
This calculator is for demonstration purposes only. Always consult a professional
financial advisor before making personal financial decisions.
| Although the information displayed is believed to be accurate, no warranties or representations are made of any kind. |
| RE/MAX Land Exchange Ltd. |
|
|

Edin Taravati
Sales Representative
Dir:
647-233-7778
Bus:
905-305-1600
| Book Showing | Email a Friend |
Jump To:
At a Glance:
| Type: | Freehold - Detached |
| Area: | Bruce |
| Municipality: | Huron-Kinloss |
| Neighbourhood: | Huron-Kinloss |
| Style: | 1 1/2 Storey |
| Approximate Age: | 31-50 |
| Tax: | $4,808.24 |
| Beds: | 3+2 |
| Baths: | 2 |
| Fireplace: | Y |
| Pool: | None |
Locatin Map:
Payment Calculator:

