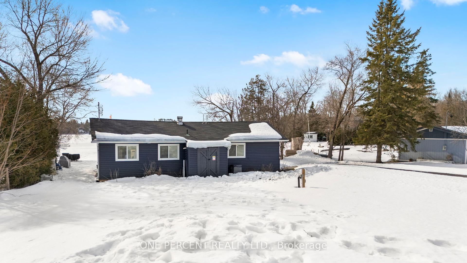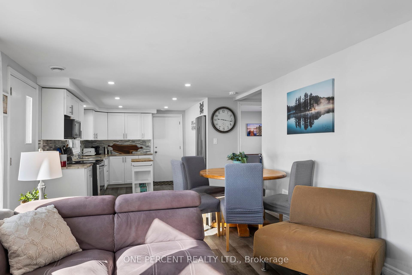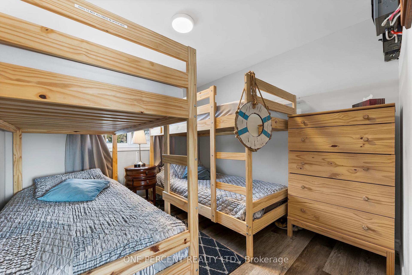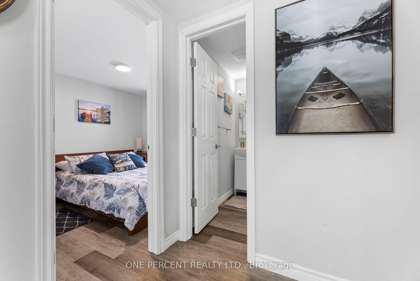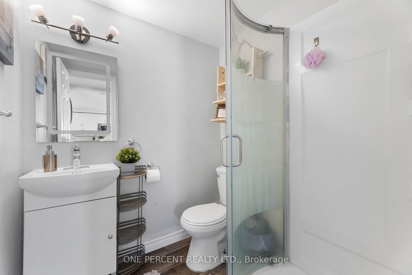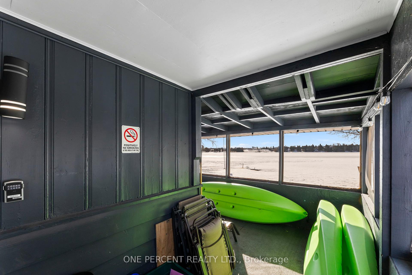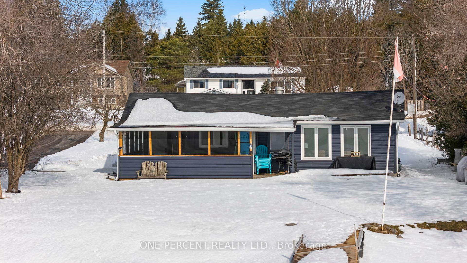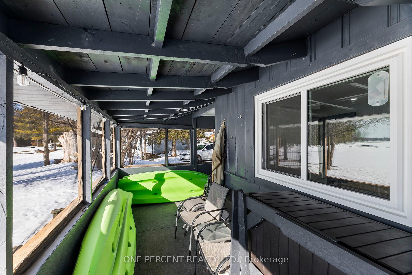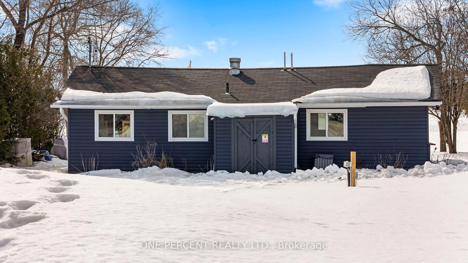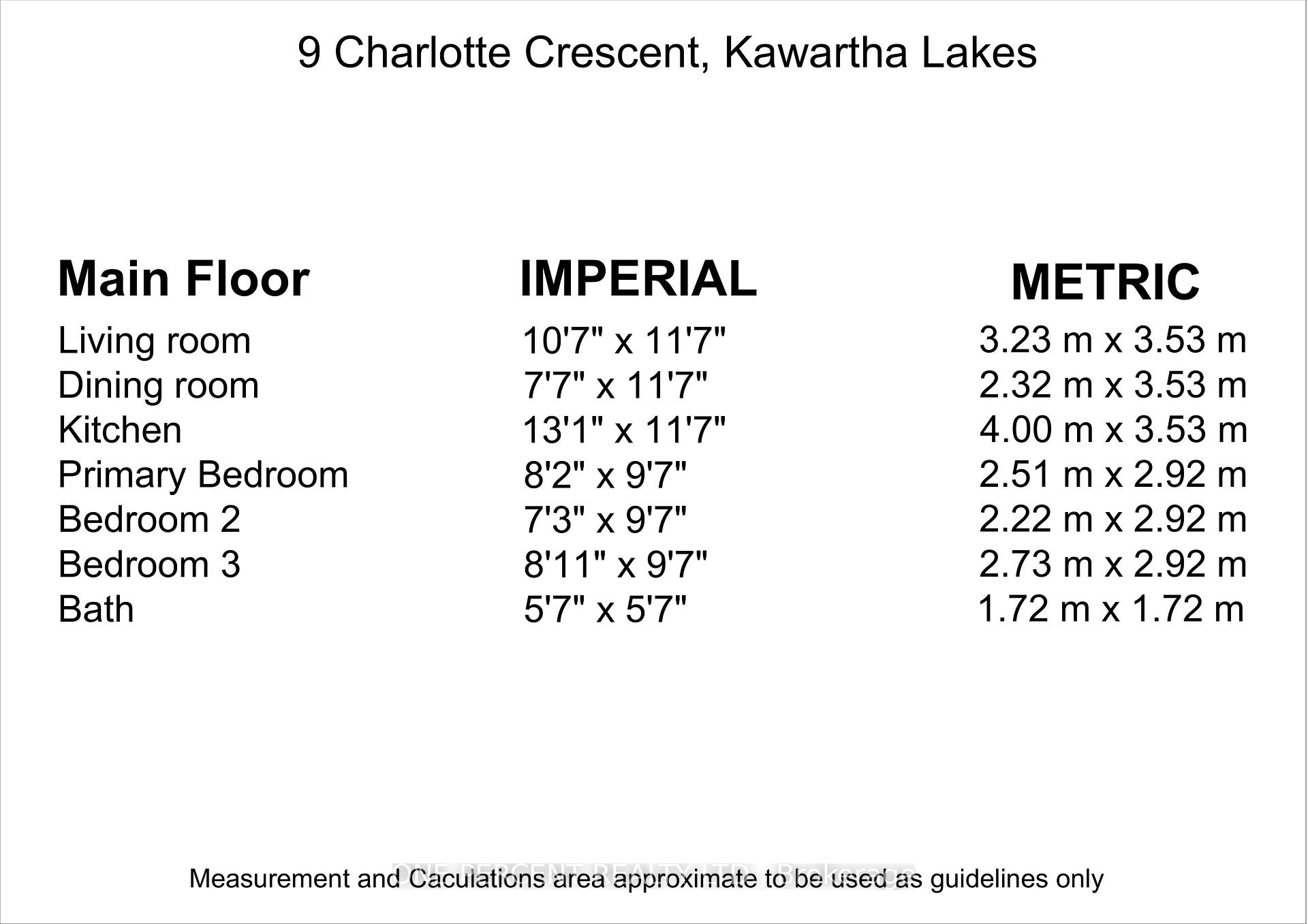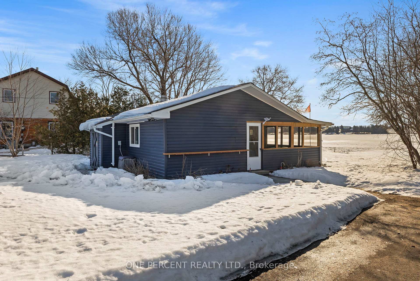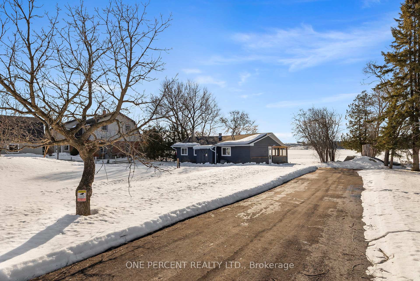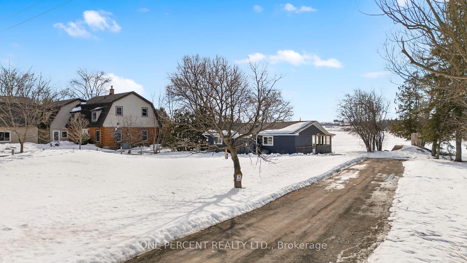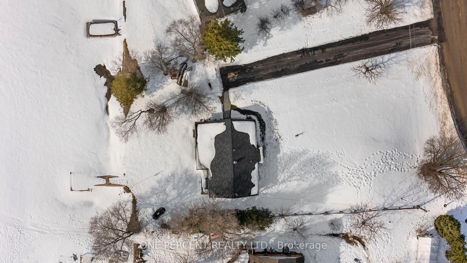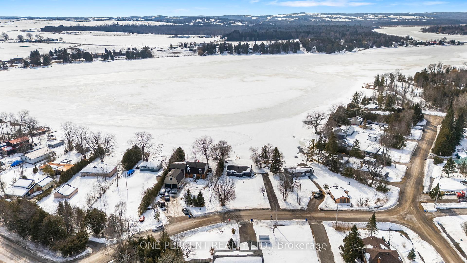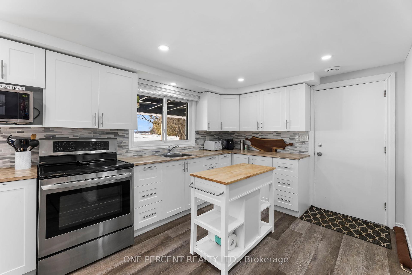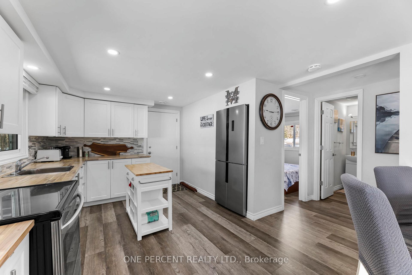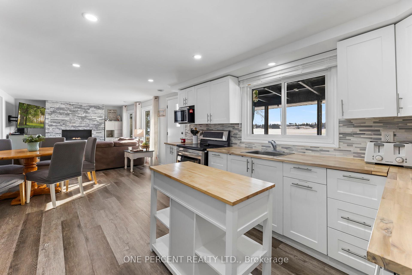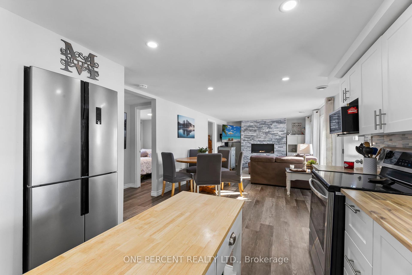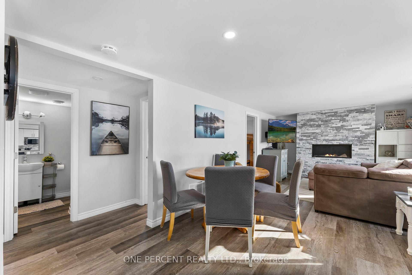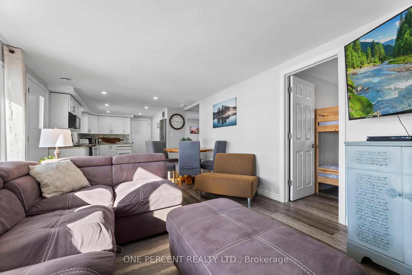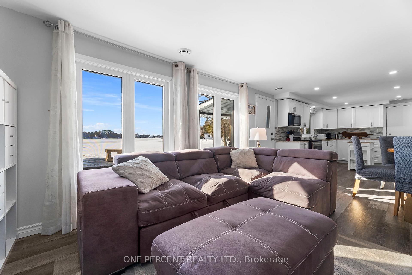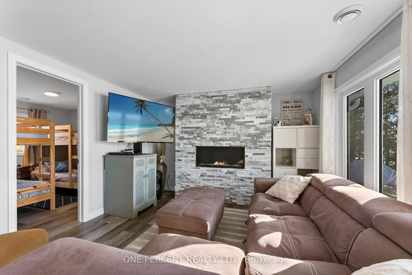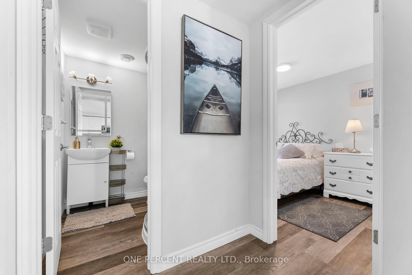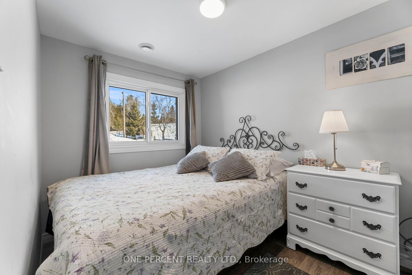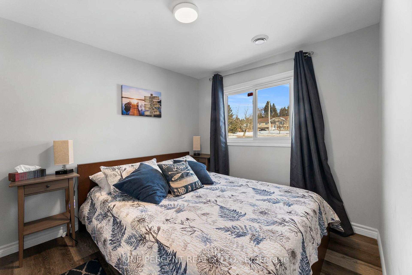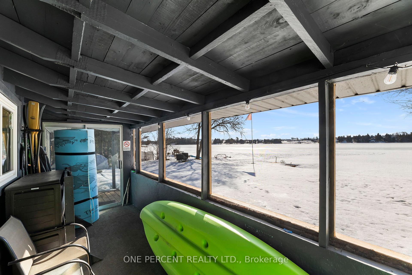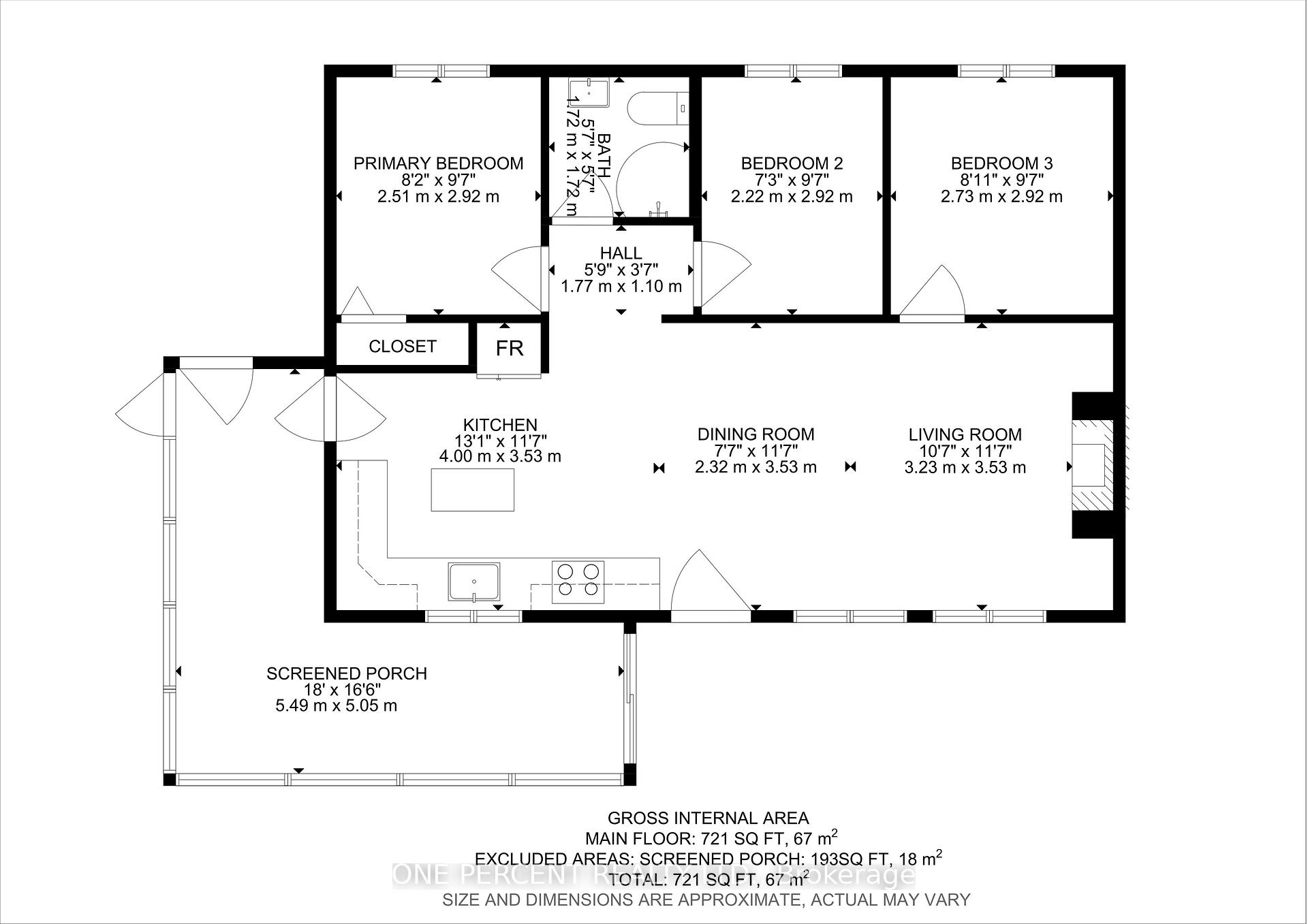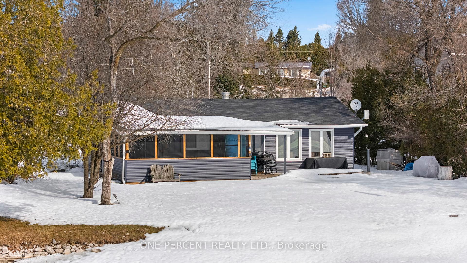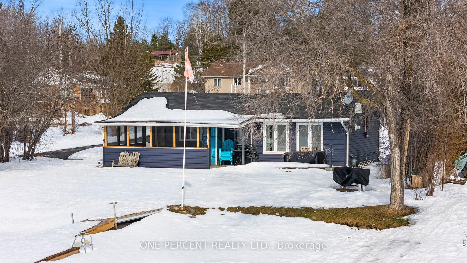$635,000
Available - For Sale
Listing ID: X12205478
9 Charlotte Cres , Kawartha Lakes, K0L 2W0, Kawartha Lakes
| Stunning 4-Season Waterfront Cottage on Pigeon River Escape to your dream cottage on the picturesque Pigeon River! This updated 3-bedroom, 1-bathroom waterfront retreat offers year-round comfort with recent upgrades that make it perfect for all seasons. The fully insulated home (2021) features a cozy gas fireplace and is efficiently heated by natural gas, ensuring comfort no matter the weather. Enjoy the breathtaking views and tranquility from the expansive, fully screened wrap-around porch, ideal for relaxing or entertaining. The newly updated kitchen boasts sleek stainless steel appliances, creating a modern space to prepare meals while overlooking the water. For outdoor enthusiasts, the new 2024 dock provides direct access to the river, perfect for boating, fishing, and all water sports. The large 8-car driveway, also new in 2024, ensures ample parking for family and friends. This property is a true gem for anyone seeking a peaceful getaway with the convenience of a modernized home. Whether you're enjoying the serene beauty of the river in summer or cozying up by the fire in winter, this cottage has it all! |
| Price | $635,000 |
| Taxes: | $2381.00 |
| Occupancy: | Owner |
| Address: | 9 Charlotte Cres , Kawartha Lakes, K0L 2W0, Kawartha Lakes |
| Directions/Cross Streets: | Centreline Rd & Clearview |
| Rooms: | 6 |
| Bedrooms: | 3 |
| Bedrooms +: | 0 |
| Family Room: | T |
| Basement: | None |
| Level/Floor | Room | Length(ft) | Width(ft) | Descriptions | |
| Room 1 | Ground | Primary B | 8.23 | 9.58 | |
| Room 2 | Ground | Bedroom 2 | 7.28 | 9.58 | |
| Room 3 | Ground | Bedroom 3 | 8.95 | 9.58 | |
| Room 4 | Ground | Kitchen | 13.12 | 11.58 | |
| Room 5 | Ground | Dining Ro | 7.61 | 11.58 | |
| Room 6 | Ground | Living Ro | 10.59 | 11.58 | |
| Room 7 |
| Washroom Type | No. of Pieces | Level |
| Washroom Type 1 | 3 | |
| Washroom Type 2 | 0 | |
| Washroom Type 3 | 0 | |
| Washroom Type 4 | 0 | |
| Washroom Type 5 | 0 | |
| Washroom Type 6 | 3 | |
| Washroom Type 7 | 0 | |
| Washroom Type 8 | 0 | |
| Washroom Type 9 | 0 | |
| Washroom Type 10 | 0 |
| Total Area: | 0.00 |
| Approximatly Age: | 51-99 |
| Property Type: | Detached |
| Style: | Bungalow |
| Exterior: | Aluminum Siding |
| Garage Type: | None |
| Drive Parking Spaces: | 8 |
| Pool: | None |
| Approximatly Age: | 51-99 |
| Approximatly Square Footage: | 700-1100 |
| Property Features: | Waterfront |
| CAC Included: | N |
| Water Included: | N |
| Cabel TV Included: | N |
| Common Elements Included: | N |
| Heat Included: | N |
| Parking Included: | N |
| Condo Tax Included: | N |
| Building Insurance Included: | N |
| Fireplace/Stove: | Y |
| Heat Type: | Forced Air |
| Central Air Conditioning: | Central Air |
| Central Vac: | N |
| Laundry Level: | Syste |
| Ensuite Laundry: | F |
| Sewers: | Septic |
$
%
Years
This calculator is for demonstration purposes only. Always consult a professional
financial advisor before making personal financial decisions.
| Although the information displayed is believed to be accurate, no warranties or representations are made of any kind. |
| ONE PERCENT REALTY LTD. |
|
|

Edin Taravati
Sales Representative
Dir:
647-233-7778
Bus:
905-305-1600
| Book Showing | Email a Friend |
Jump To:
At a Glance:
| Type: | Freehold - Detached |
| Area: | Kawartha Lakes |
| Municipality: | Kawartha Lakes |
| Neighbourhood: | Emily |
| Style: | Bungalow |
| Approximate Age: | 51-99 |
| Tax: | $2,381 |
| Beds: | 3 |
| Baths: | 1 |
| Fireplace: | Y |
| Pool: | None |
Locatin Map:
Payment Calculator:

