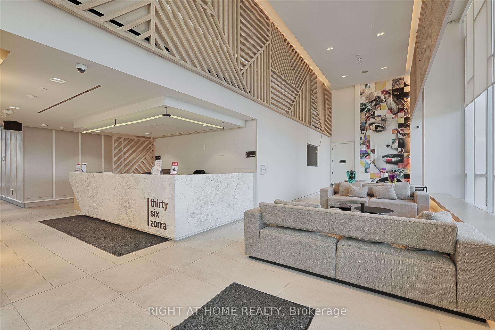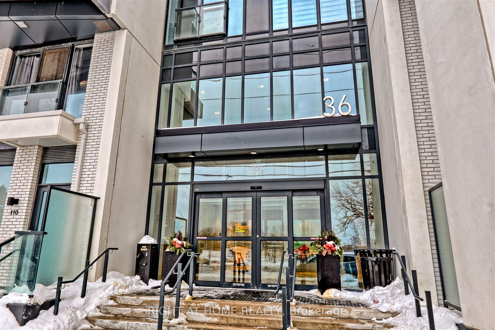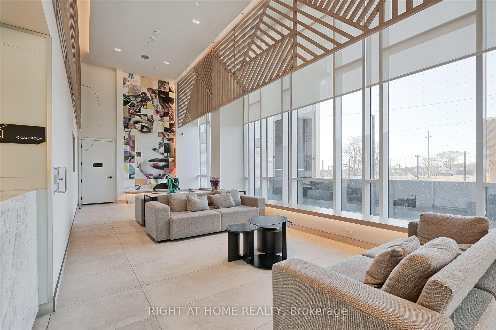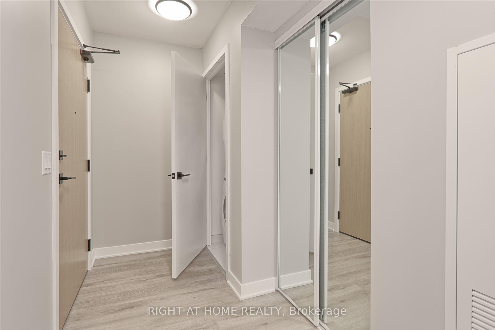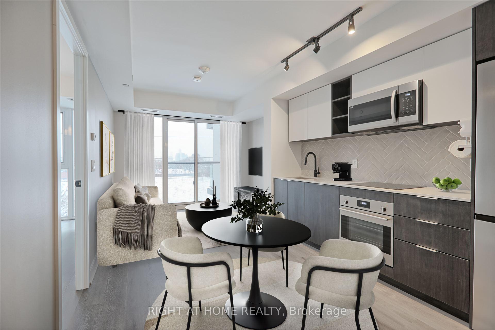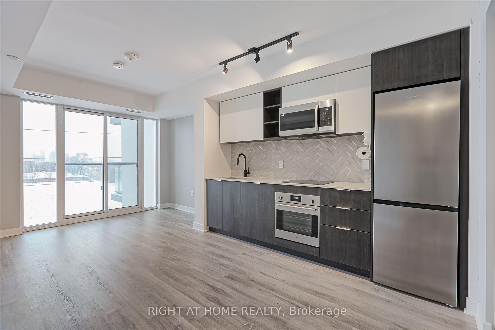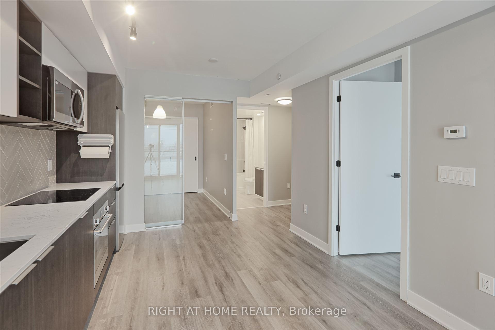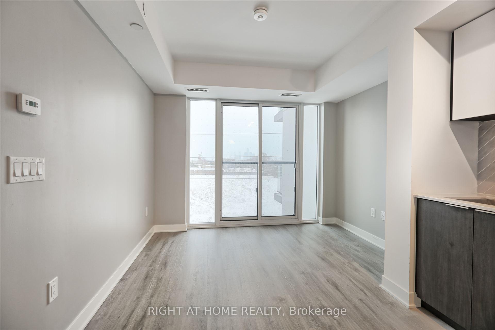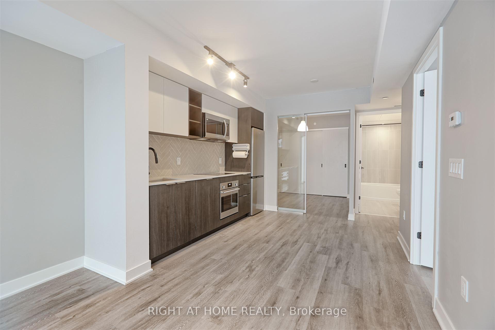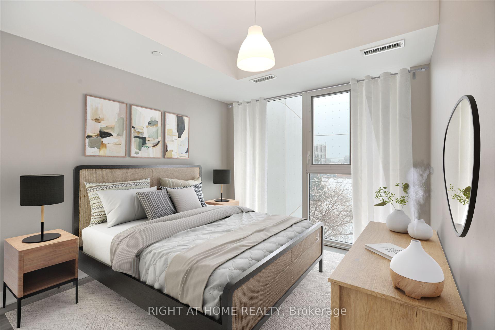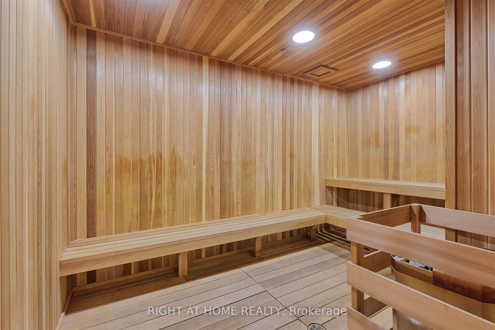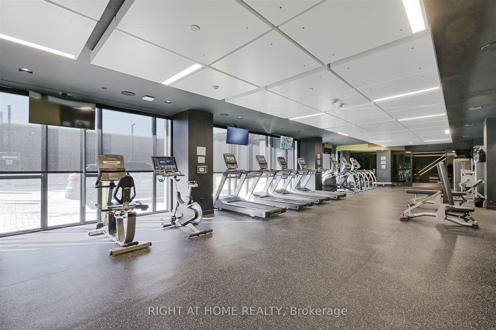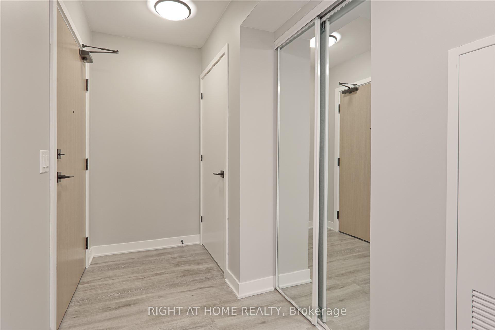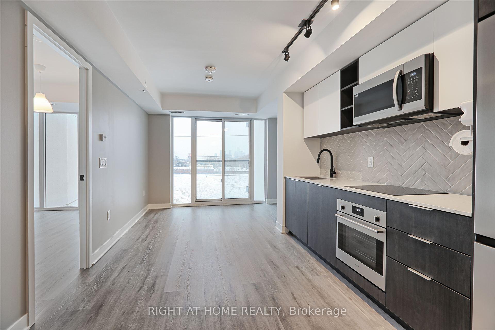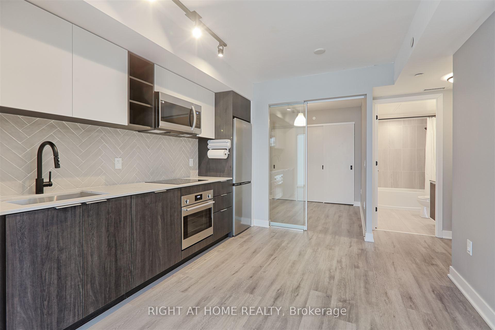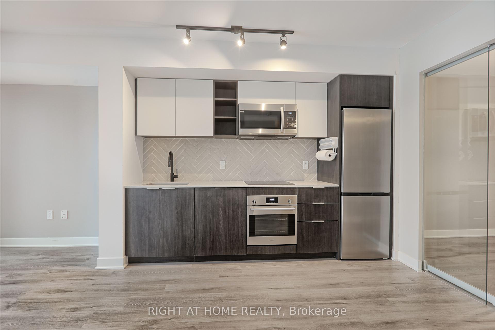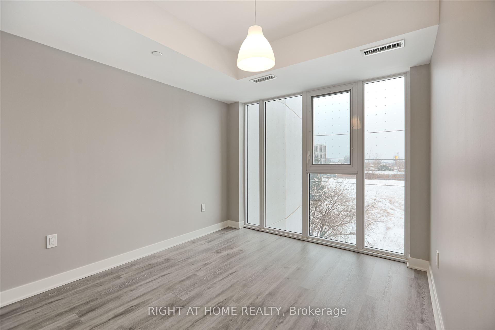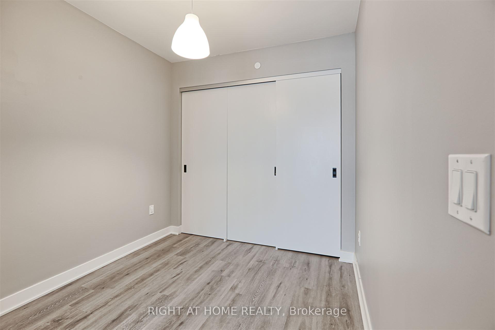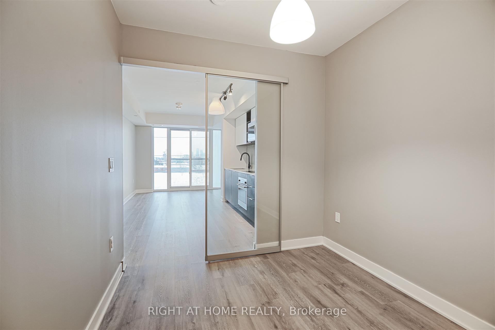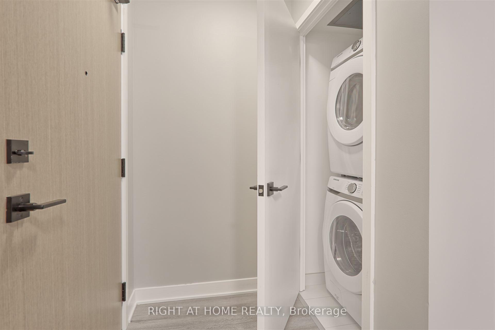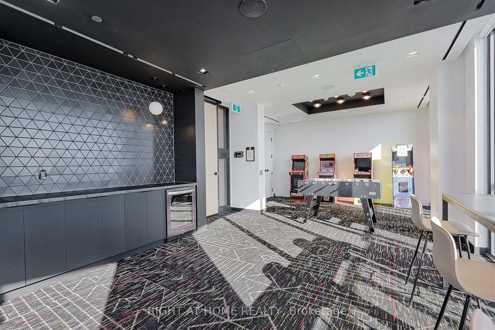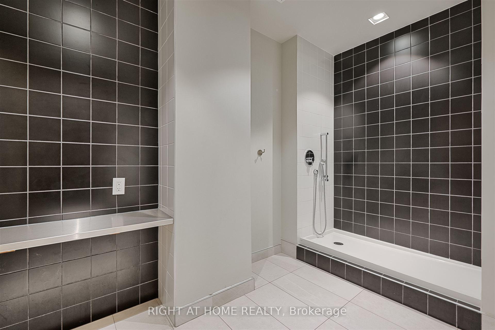$2,400
Available - For Rent
Listing ID: W12157346
36 Zorra Stre East , Toronto, M8Z 0G5, Toronto
| 1 Year old, like brand new 593sq ft Condo with unobstructed views. Spacious and modern unit with lots of upgrades and built in appliances that add functionality and elegance to your living space. With over 9,500 square feet of amenities located on the ground and 7th floor including a gym with a yoga/training room, his and hers dry sauna, social club, demo kitchen, private dining area, an extensive rec room, kids club, and hobby room. The 7th floor open air deck includes a pool with cabanas and sun loungers, children's play area, BBQs with al fresco dining areas and intimate lounging spaces with fire pits. Step outside the lobby and into the great outdoors with an onsite park and expansive green space surrounding your home. Fun, fitness, and adventure awaits at Thirty Six Zorra! Don't miss the opportunity to make this remarkable condo your new home. Minutes to QEW Highway, 10-15 Minutes to Pearson Airport, 15-20 Minutes to Downtown Toronto, Minutes to major shopping mallSherway Gardens, Minutes to major amenities like Walmart, Ikea, Restaurants, Minutes to major mass transit. Some of the photos in this listing are virtually staged to illustrate potential design and layout possibilities, these images are for visualization purposes only and may not reflect the current condition of the property. Please refer to the un-staged photos also included for an accurate representation of the space. |
| Price | $2,400 |
| Taxes: | $0.00 |
| Occupancy: | Vacant |
| Address: | 36 Zorra Stre East , Toronto, M8Z 0G5, Toronto |
| Postal Code: | M8Z 0G5 |
| Province/State: | Toronto |
| Directions/Cross Streets: | Queensway & Kipling |
| Level/Floor | Room | Length(ft) | Width(ft) | Descriptions | |
| Room 1 | Main | Living Ro | 18.4 | 10.43 | Combined w/Dining |
| Room 2 | Main | Dining Ro | 18.4 | 10.43 | Combined w/Living |
| Room 3 | Main | Kitchen | 18.4 | 10.43 | Stainless Steel Appl, Open Concept |
| Room 4 | Main | Primary B | 10.66 | 9.51 | Closet |
| Room 5 | Main | Bedroom 2 | 8.66 | 8.33 | Closet |
| Washroom Type | No. of Pieces | Level |
| Washroom Type 1 | 4 | Main |
| Washroom Type 2 | 0 | |
| Washroom Type 3 | 0 | |
| Washroom Type 4 | 0 | |
| Washroom Type 5 | 0 |
| Total Area: | 0.00 |
| Approximatly Age: | 0-5 |
| Sprinklers: | Conc |
| Washrooms: | 1 |
| Heat Type: | Forced Air |
| Central Air Conditioning: | Central Air |
| Elevator Lift: | True |
| Although the information displayed is believed to be accurate, no warranties or representations are made of any kind. |
| RIGHT AT HOME REALTY |
|
|

Edin Taravati
Sales Representative
Dir:
647-233-7778
Bus:
905-305-1600
| Book Showing | Email a Friend |
Jump To:
At a Glance:
| Type: | Com - Condo Apartment |
| Area: | Toronto |
| Municipality: | Toronto W08 |
| Neighbourhood: | Islington-City Centre West |
| Style: | Apartment |
| Approximate Age: | 0-5 |
| Beds: | 2 |
| Baths: | 1 |
| Fireplace: | N |
Locatin Map:

