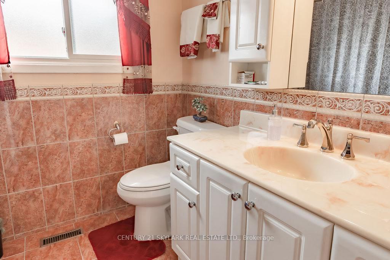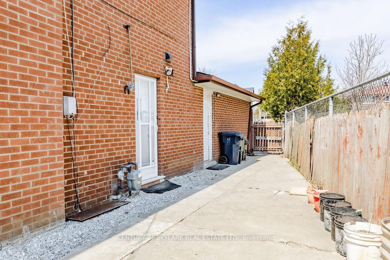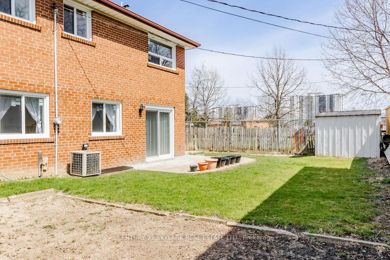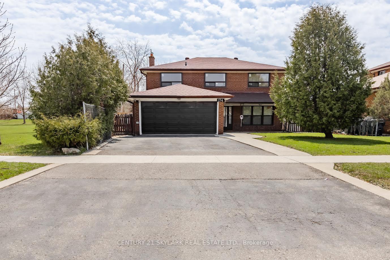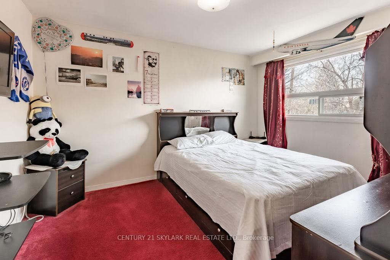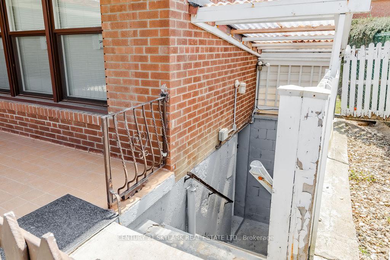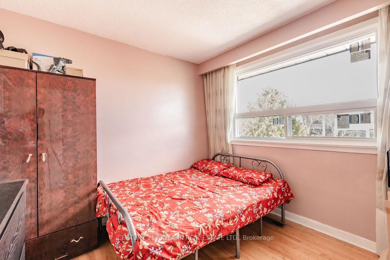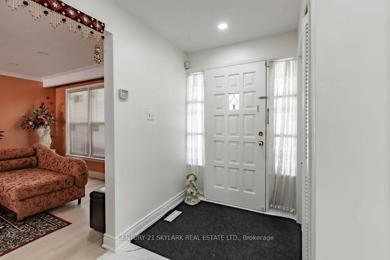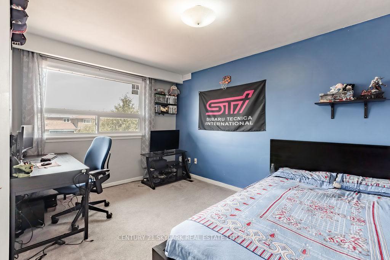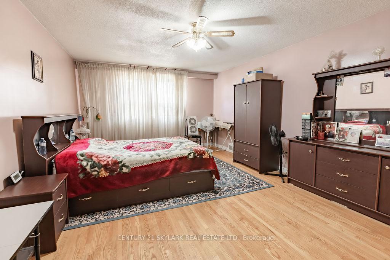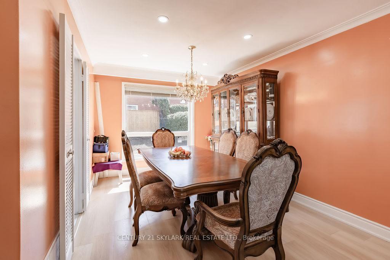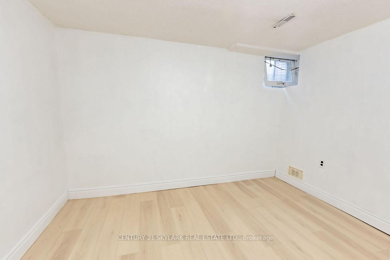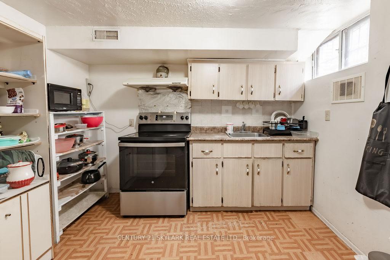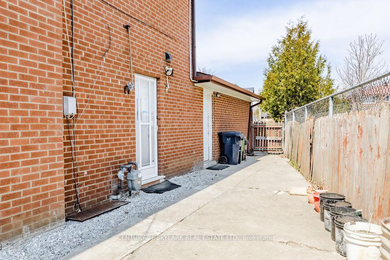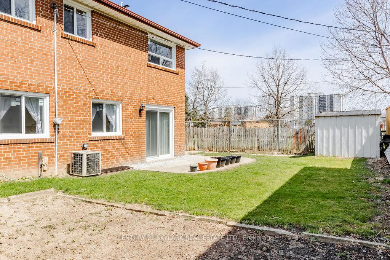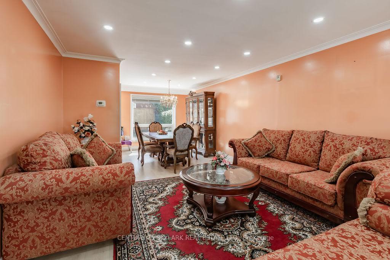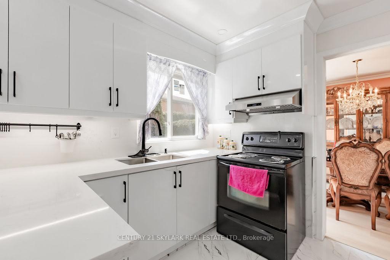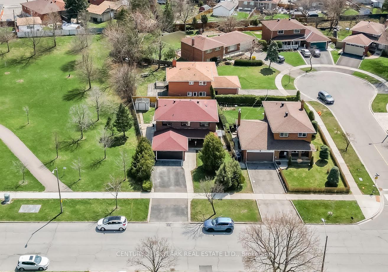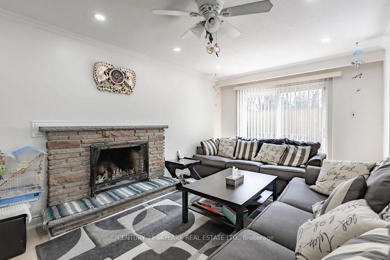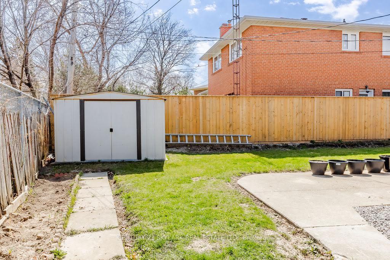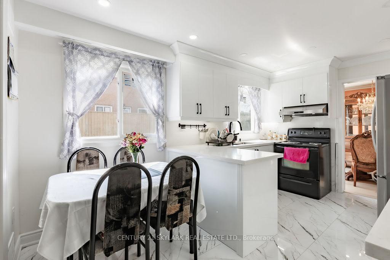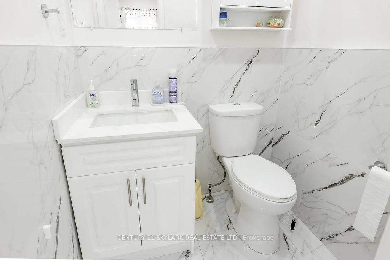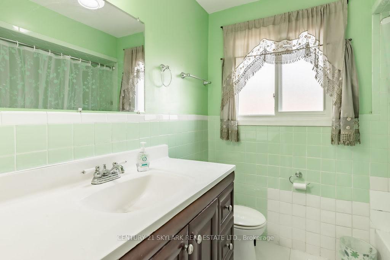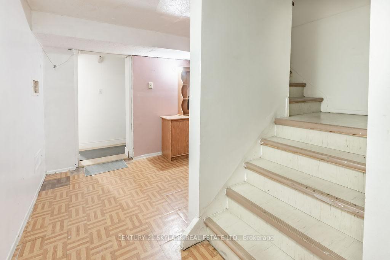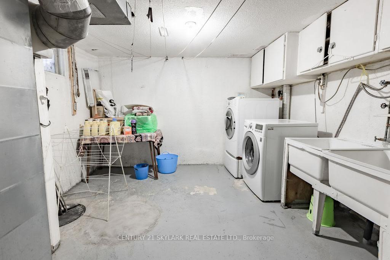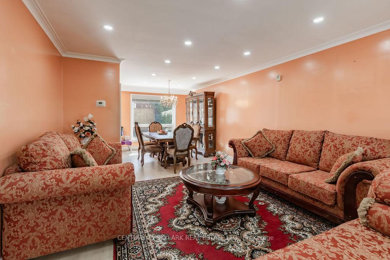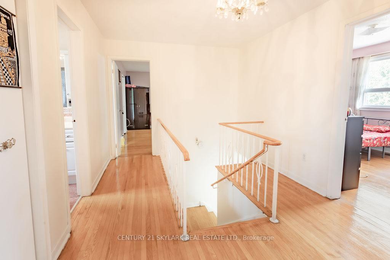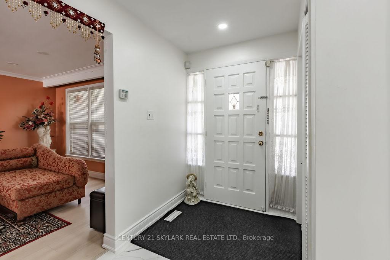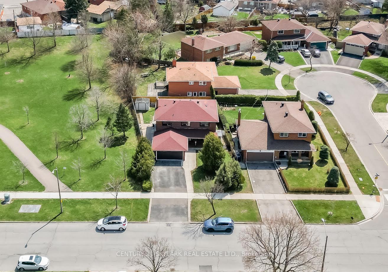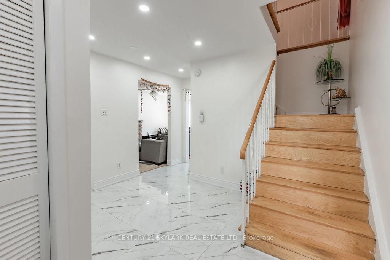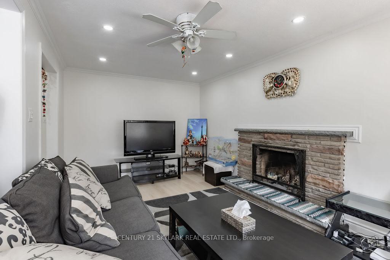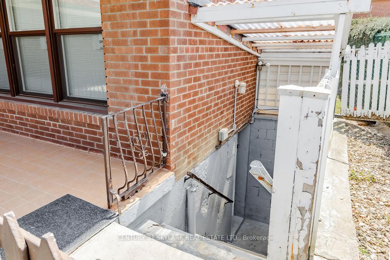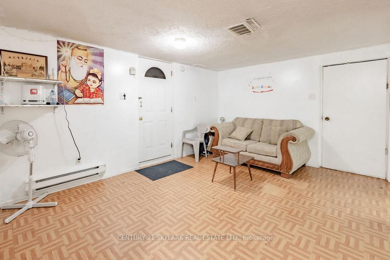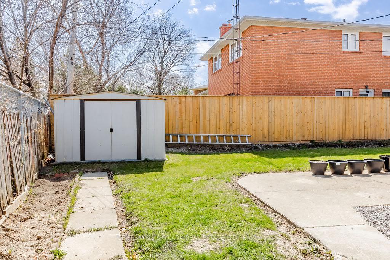$1,650,000
Available - For Sale
Listing ID: W12106309
174 Silverstone Driv , Toronto, M9V 3G9, Toronto
| This spacious detached home offers an incredible combination of style, convenience, and functionality, all set on a generous lot with ample parking. Ideally Located, its just steps away from multiple transit options, including the new Finch West LRT, TTC, and easy access to major highways like the 407 tight at your doorstep. Outdoor living is a breeze with a large side yard and backyard, now enhanced with a brand-new fence and secured by a cutting-edge Lorex security camera system. Nature lovers will appreciate being just steps from a beautiful, expansive park, while daily essentials-grocery stores, clinics, and more-are all within walking distance. Inside enjoy the benefits of up to $100,000 in upgrades. The main floor has been meticulously updated with a sleek, modern kitchen, new flooring, refreshed washroom, and upgraded windows throughout. Bright and spacious living and family rooms offer the perfect space for gatherings or quiet relaxation. As bonus, this property includes a fully furnished 2-bedroon basement apartment with a private side entrance. Complete with a full-size kitchen, washroom, in-unit laundry, and ample Living space, it's ideal for rental income or extended family. |
| Price | $1,650,000 |
| Taxes: | $4313.00 |
| Occupancy: | Owner |
| Address: | 174 Silverstone Driv , Toronto, M9V 3G9, Toronto |
| Directions/Cross Streets: | Silverstone/Martingrove |
| Rooms: | 9 |
| Rooms +: | 2 |
| Bedrooms: | 4 |
| Bedrooms +: | 2 |
| Family Room: | T |
| Basement: | Finished wit, Separate Ent |
| Level/Floor | Room | Length(ft) | Width(ft) | Descriptions | |
| Room 1 | Main | Living Ro | 16.6 | 13.64 | |
| Room 2 | Main | Dining Ro | 10.79 | 9.84 | |
| Room 3 | Main | Kitchen | 14.86 | 10.36 | |
| Room 4 | Main | Family Ro | 18.3 | 10.56 | |
| Room 5 | Main | Den | 9.97 | 7.97 | |
| Room 6 | Second | Primary B | 19.65 | 10.56 | |
| Room 7 | Second | Bedroom 2 | 13.45 | 10.14 | |
| Room 8 | Second | Bedroom 3 | 10.36 | 9.71 | |
| Room 9 | Basement | Bedroom 4 | 13.32 | 10.27 |
| Washroom Type | No. of Pieces | Level |
| Washroom Type 1 | 4 | Second |
| Washroom Type 2 | 4 | Second |
| Washroom Type 3 | 2 | Main |
| Washroom Type 4 | 4 | Basement |
| Washroom Type 5 | 0 |
| Total Area: | 0.00 |
| Property Type: | Detached |
| Style: | 2-Storey |
| Exterior: | Brick |
| Garage Type: | Attached |
| (Parking/)Drive: | Private |
| Drive Parking Spaces: | 6 |
| Park #1 | |
| Parking Type: | Private |
| Park #2 | |
| Parking Type: | Private |
| Pool: | None |
| Approximatly Square Footage: | 2000-2500 |
| Property Features: | Park, Fenced Yard |
| CAC Included: | N |
| Water Included: | N |
| Cabel TV Included: | N |
| Common Elements Included: | N |
| Heat Included: | N |
| Parking Included: | N |
| Condo Tax Included: | N |
| Building Insurance Included: | N |
| Fireplace/Stove: | Y |
| Heat Type: | Forced Air |
| Central Air Conditioning: | Central Air |
| Central Vac: | N |
| Laundry Level: | Syste |
| Ensuite Laundry: | F |
| Sewers: | Sewer |
$
%
Years
This calculator is for demonstration purposes only. Always consult a professional
financial advisor before making personal financial decisions.
| Although the information displayed is believed to be accurate, no warranties or representations are made of any kind. |
| CENTURY 21 SKYLARK REAL ESTATE LTD. |
|
|

Edin Taravati
Sales Representative
Dir:
647-233-7778
Bus:
905-305-1600
| Book Showing | Email a Friend |
Jump To:
At a Glance:
| Type: | Freehold - Detached |
| Area: | Toronto |
| Municipality: | Toronto W10 |
| Neighbourhood: | Mount Olive-Silverstone-Jamestown |
| Style: | 2-Storey |
| Tax: | $4,313 |
| Beds: | 4+2 |
| Baths: | 4 |
| Fireplace: | Y |
| Pool: | None |
Locatin Map:
Payment Calculator:

