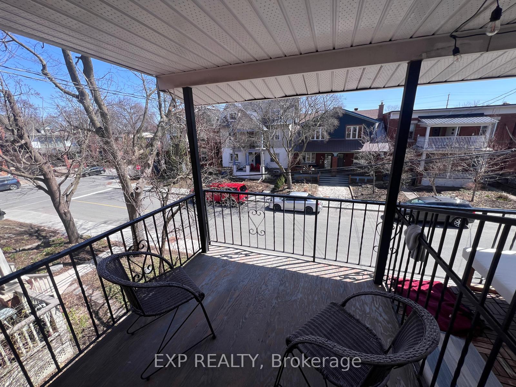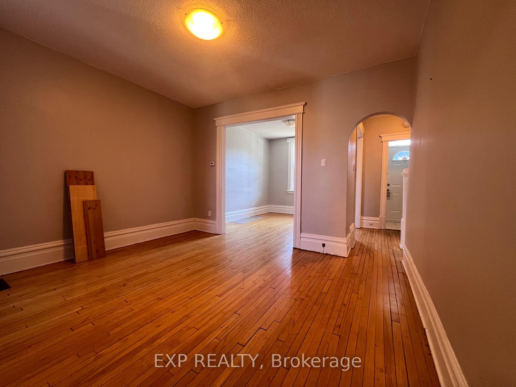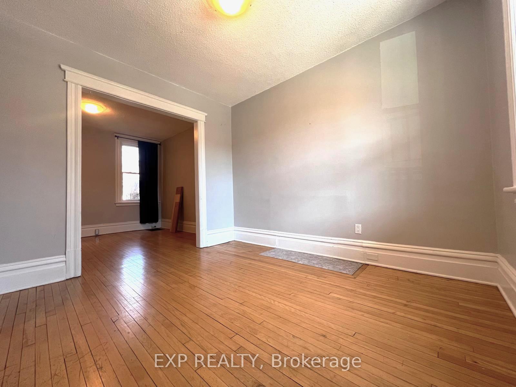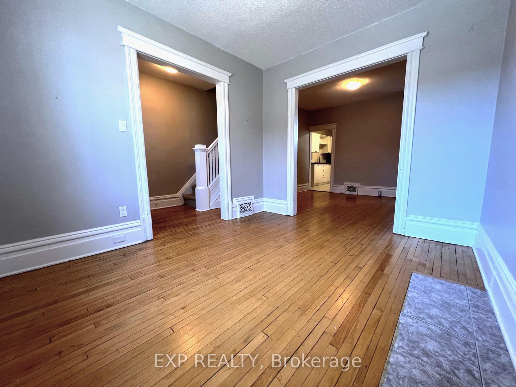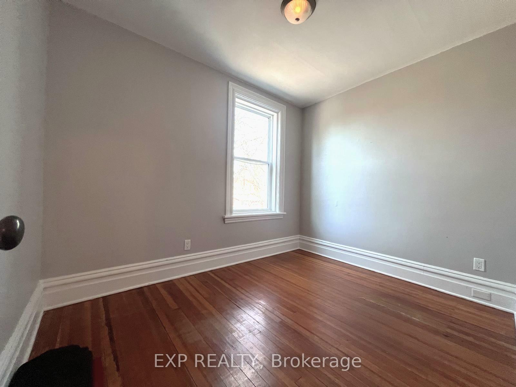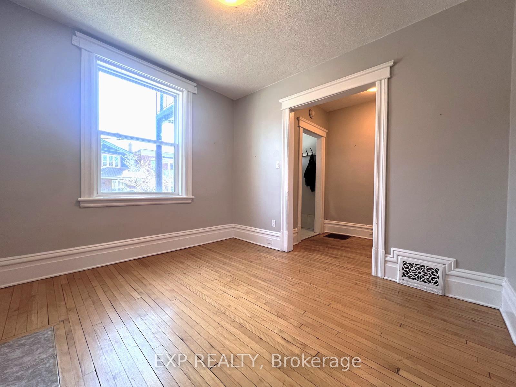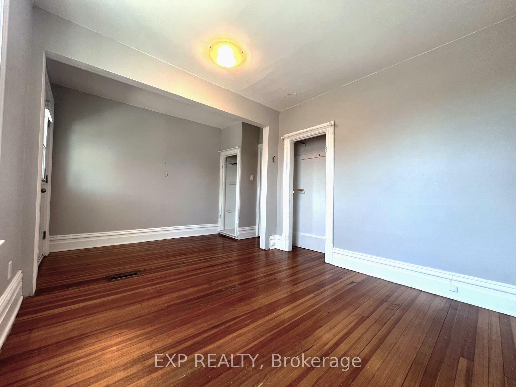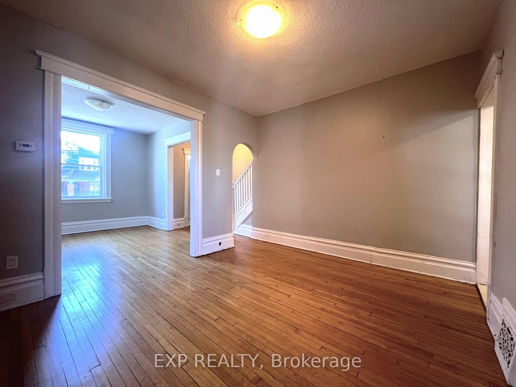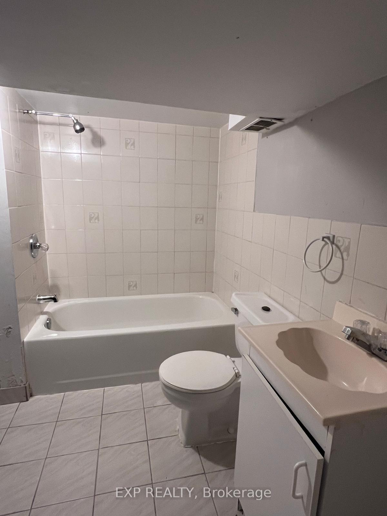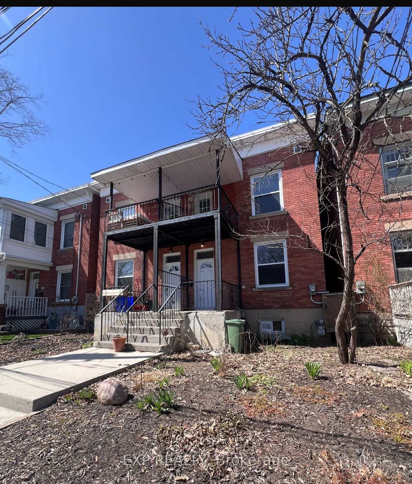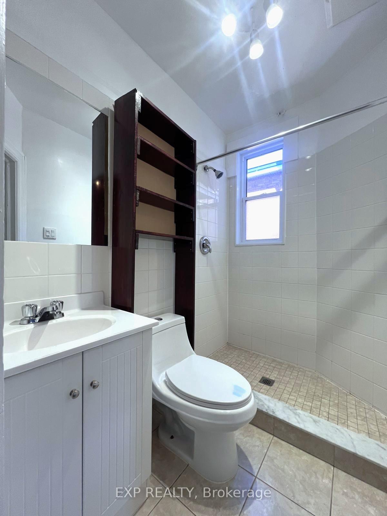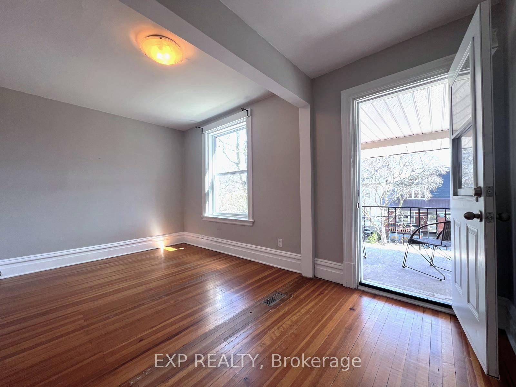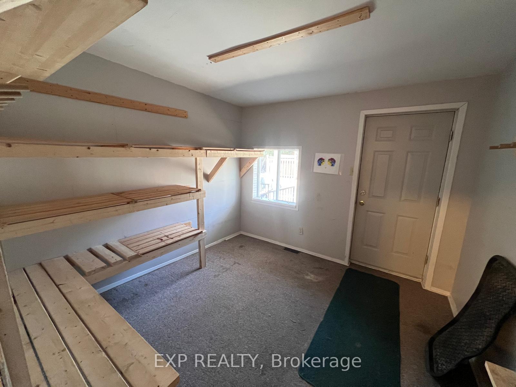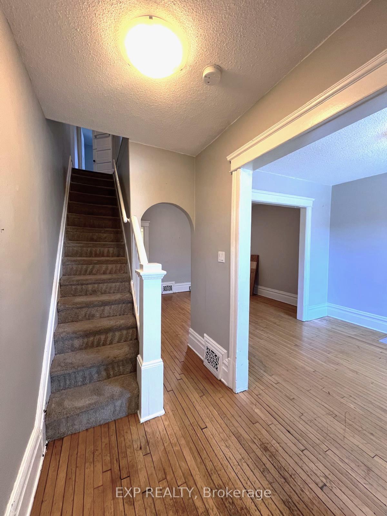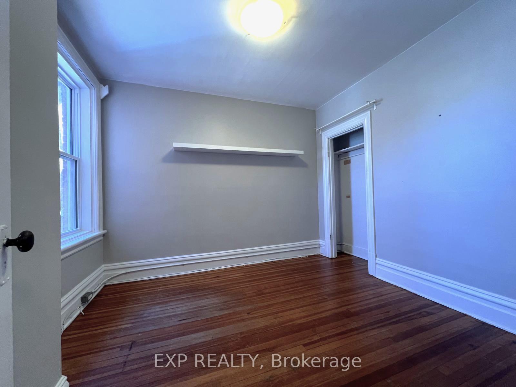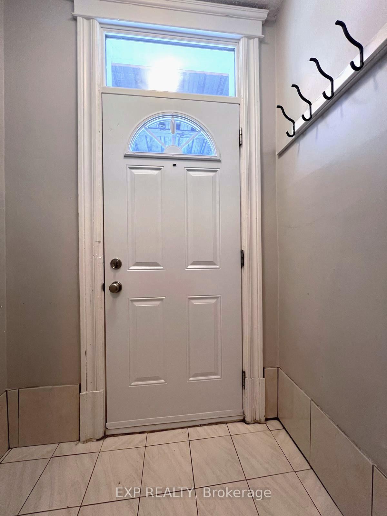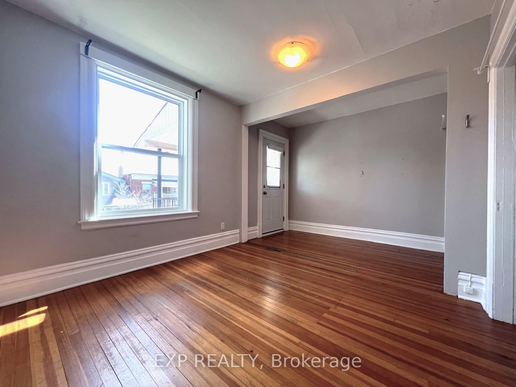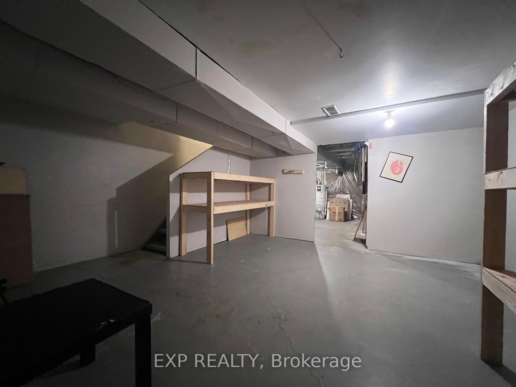$2,950
Available - For Rent
Listing ID: X12106140
7 Pansy Aven , Glebe - Ottawa East and Area, K1S 2W5, Ottawa
| Welcome to this beautiful semi-detached home in the heart of Old Ottawa South, one of the citys most desirable neighborhoods. This charming residence offers 3 spacious bedrooms and 2 full bathrooms, ideal for families, professionals, or anyone looking to enjoy a charming home in a vibrant and walkable community. Step inside to discover hardwood flooring throughout the main living areas and bedrooms, with durable ceramic tile in the kitchen and bathrooms. The kitchen offers both function and style, while the cold room with built-in shelving provides ample storage. Enjoy a spacious primary bedroom with direct access to a private 2nd-floor balcony, perfect for your morning coffee or evening wind-down. One outdoor parking space is included for your convenience. Unbeatable location: walking distance to primary schools, Carleton University, Lansdowne Park, the Rideau Canal, Brewer Park, and countless shops, cafes, and amenities. One outdoor parking spot in the driveway at the back. Call for a viewing today! |
| Price | $2,950 |
| Taxes: | $0.00 |
| Occupancy: | Vacant |
| Address: | 7 Pansy Aven , Glebe - Ottawa East and Area, K1S 2W5, Ottawa |
| Directions/Cross Streets: | Sunnyside Ave. |
| Rooms: | 8 |
| Rooms +: | 2 |
| Bedrooms: | 3 |
| Bedrooms +: | 0 |
| Family Room: | F |
| Basement: | Partially Fi |
| Furnished: | Unfu |
| Level/Floor | Room | Length(ft) | Width(ft) | Descriptions | |
| Room 1 | Ground | Living Ro | 9.12 | 15.48 | Hardwood Floor, Large Window |
| Room 2 | Ground | Dining Ro | 9.71 | 15.48 | Hardwood Floor, Window |
| Room 3 | Ground | Kitchen | 11.81 | 10.59 | Ceramic Floor, Ceramic Backsplash |
| Room 4 | Ground | Cold Room | 10 | 6.99 | B/I Shelves |
| Room 5 | Second | Primary B | 7.12 | 10.3 | Hardwood Floor, Balcony |
| Room 6 | Second | Bedroom 2 | 10.4 | 11.09 | Hardwood Floor |
| Room 7 | Second | Bedroom 3 | 9.81 | 10.79 | Hardwood Floor |
| Room 8 | Second | Bathroom | 6 | 4.99 | 3 Pc Bath, Ceramic Floor, Separate Shower |
| Room 9 | Basement | Recreatio | 14.99 | 12 | Concrete Floor |
| Room 10 | Basement | Bathroom | 6 | 5.51 | 4 Pc Bath, Ceramic Floor |
| Washroom Type | No. of Pieces | Level |
| Washroom Type 1 | 3 | Second |
| Washroom Type 2 | 4 | Basement |
| Washroom Type 3 | 0 | |
| Washroom Type 4 | 0 | |
| Washroom Type 5 | 0 |
| Total Area: | 0.00 |
| Property Type: | Semi-Detached |
| Style: | 2-Storey |
| Exterior: | Brick |
| Garage Type: | None |
| Drive Parking Spaces: | 1 |
| Pool: | None |
| Laundry Access: | In Basement |
| CAC Included: | N |
| Water Included: | N |
| Cabel TV Included: | N |
| Common Elements Included: | N |
| Heat Included: | N |
| Parking Included: | Y |
| Condo Tax Included: | N |
| Building Insurance Included: | N |
| Fireplace/Stove: | N |
| Heat Type: | Forced Air |
| Central Air Conditioning: | None |
| Central Vac: | N |
| Laundry Level: | Syste |
| Ensuite Laundry: | F |
| Sewers: | Sewer |
| Although the information displayed is believed to be accurate, no warranties or representations are made of any kind. |
| EXP REALTY |
|
|

Edin Taravati
Sales Representative
Dir:
647-233-7778
Bus:
905-305-1600
| Book Showing | Email a Friend |
Jump To:
At a Glance:
| Type: | Freehold - Semi-Detached |
| Area: | Ottawa |
| Municipality: | Glebe - Ottawa East and Area |
| Neighbourhood: | 4403 - Old Ottawa South |
| Style: | 2-Storey |
| Beds: | 3 |
| Baths: | 2 |
| Fireplace: | N |
| Pool: | None |
Locatin Map:

