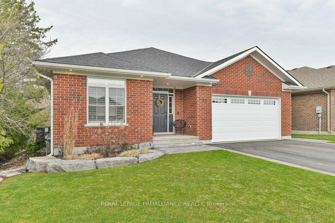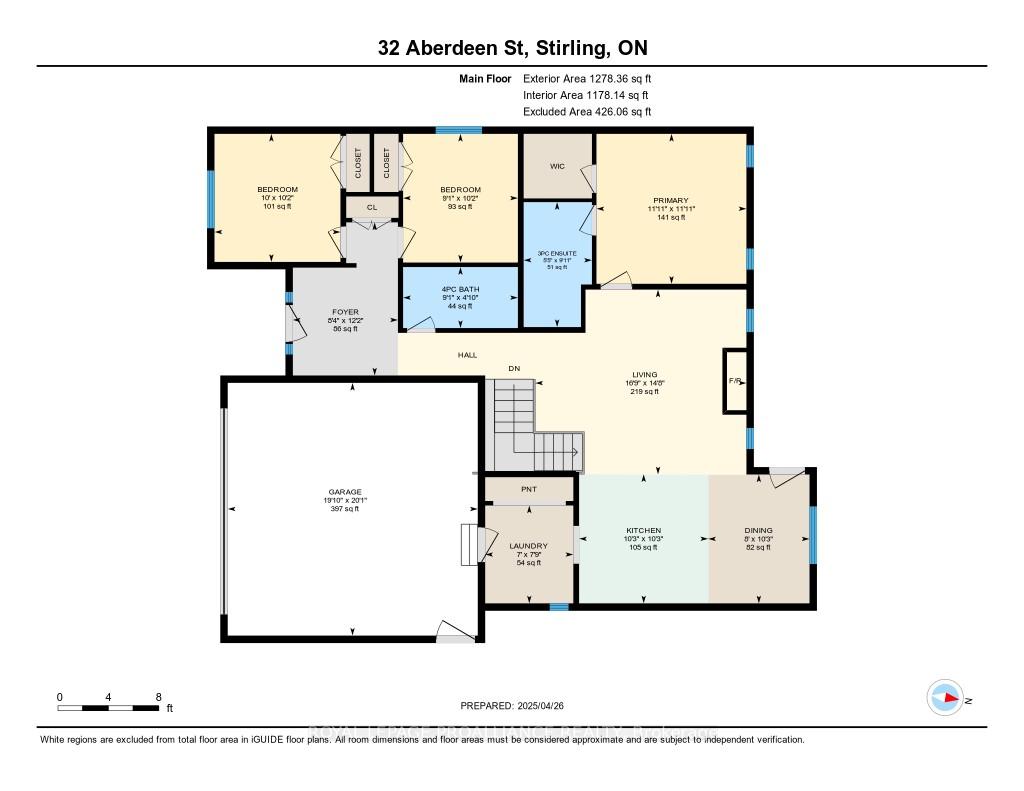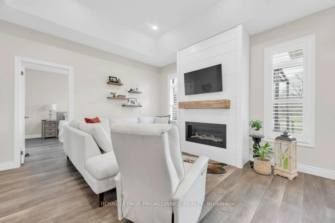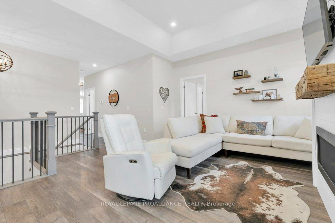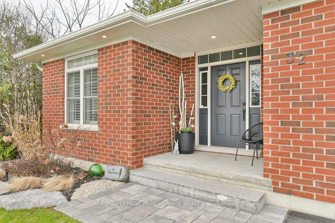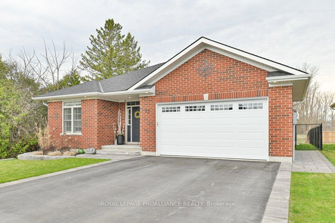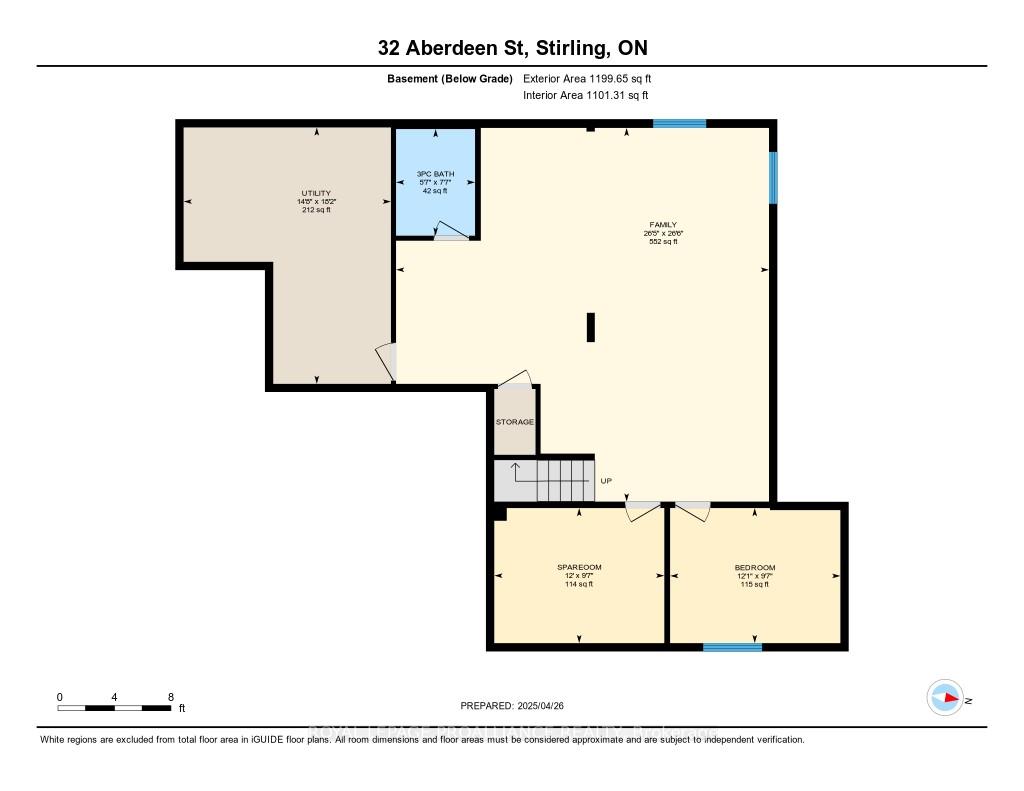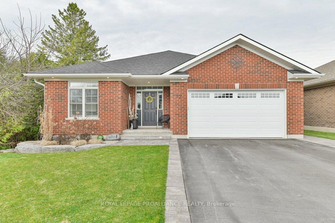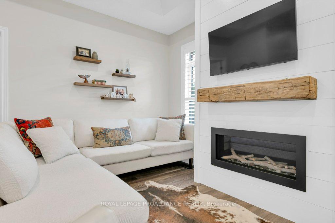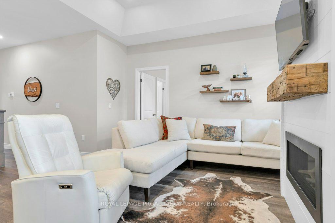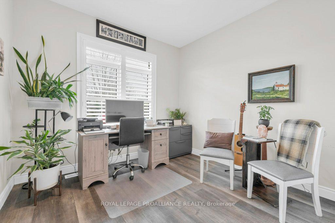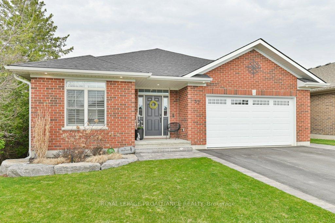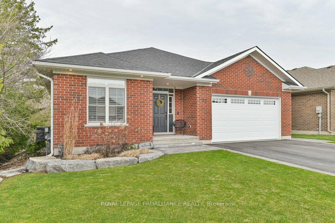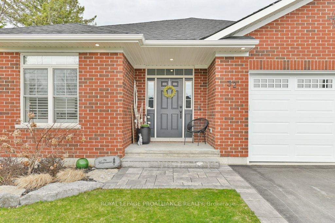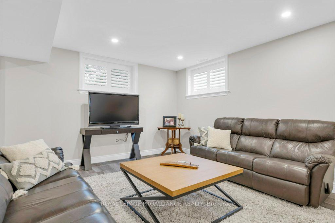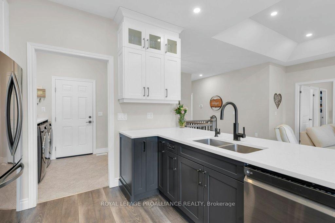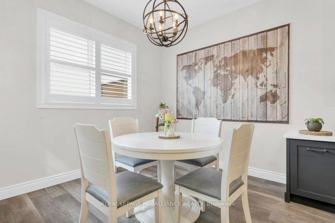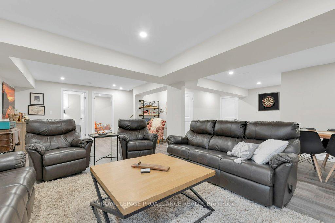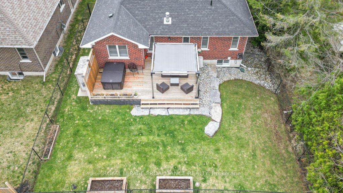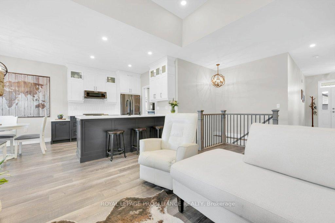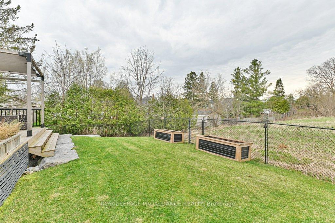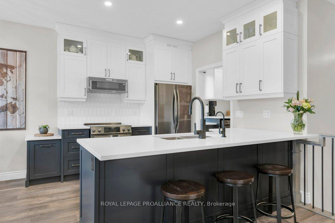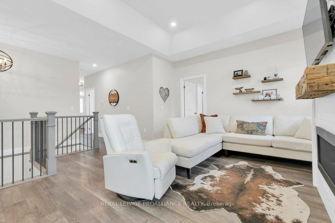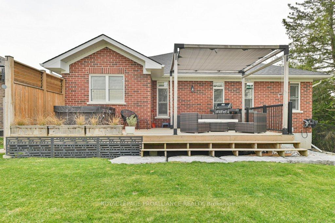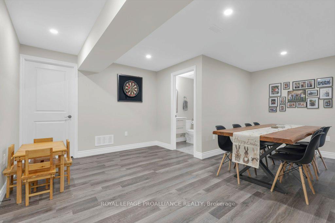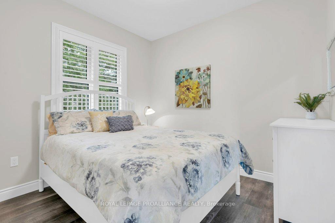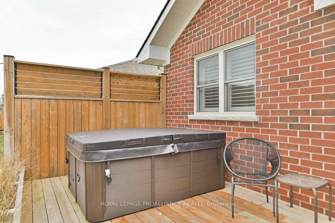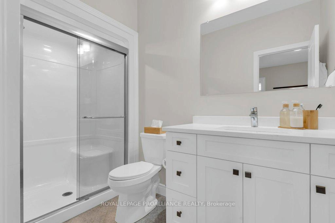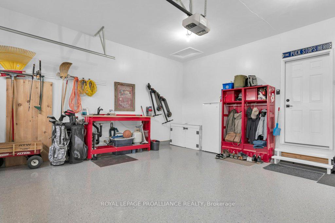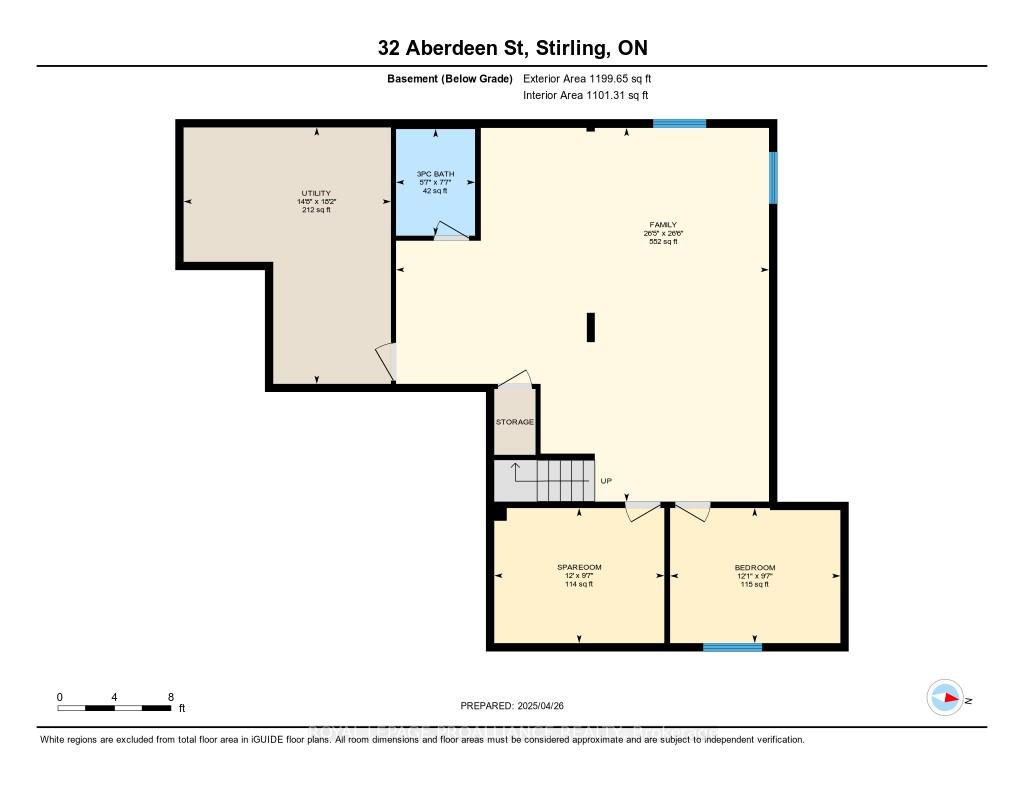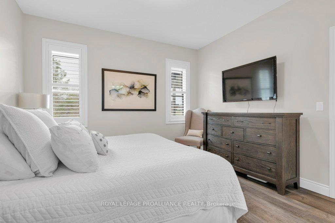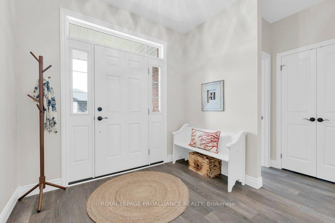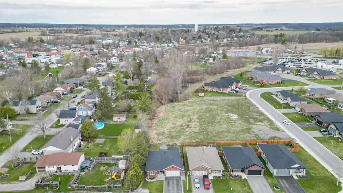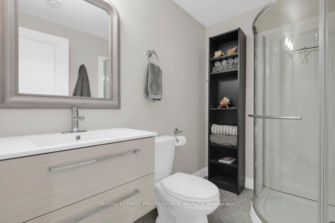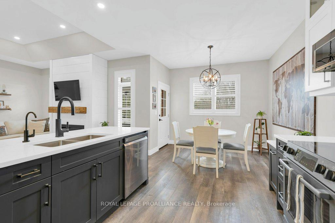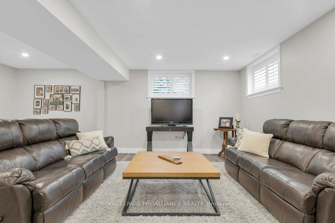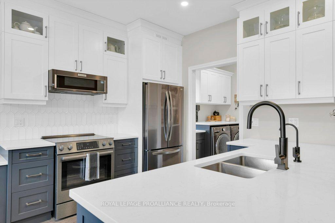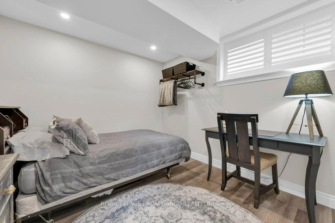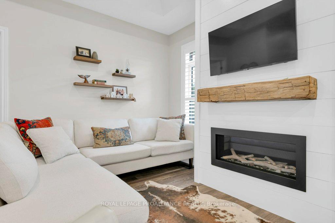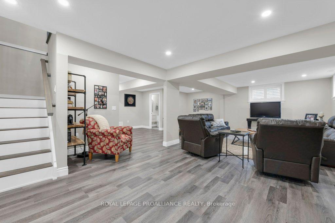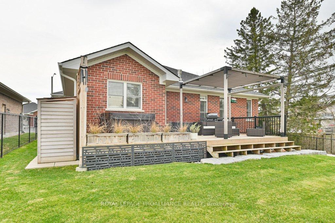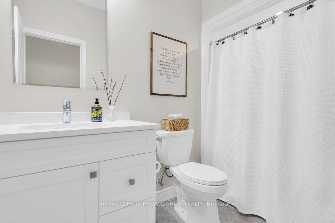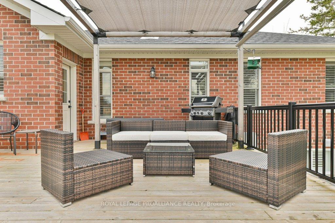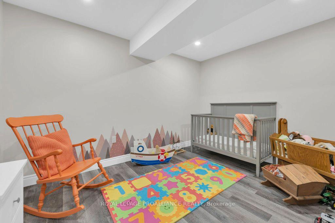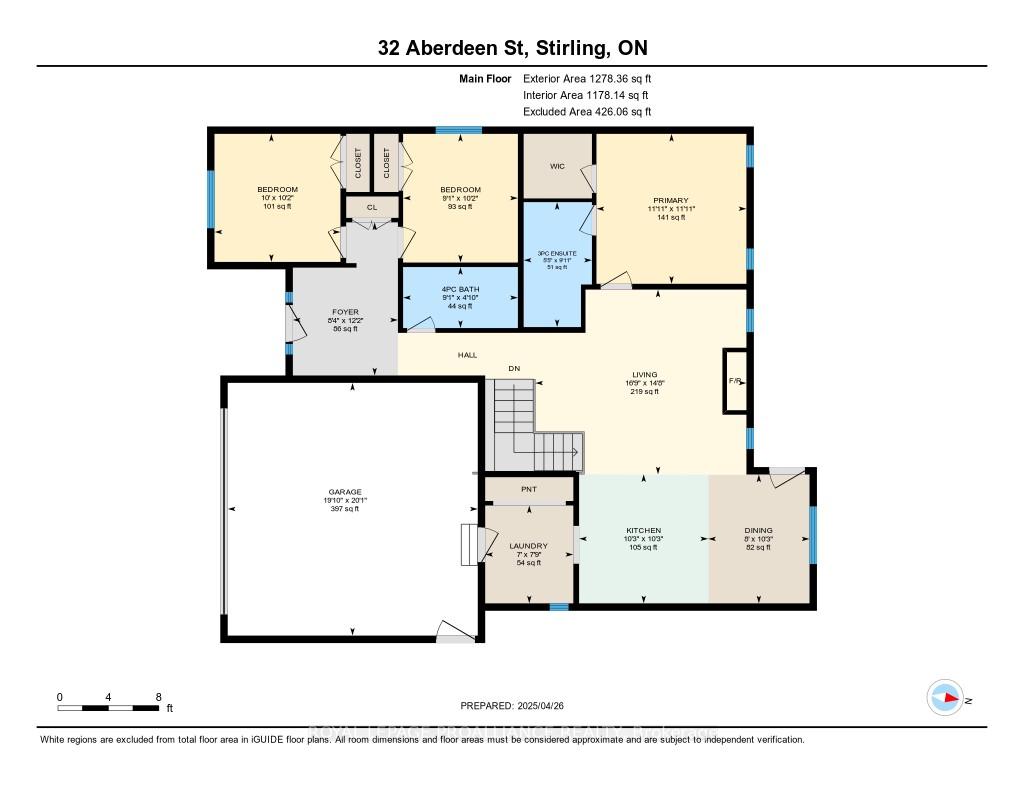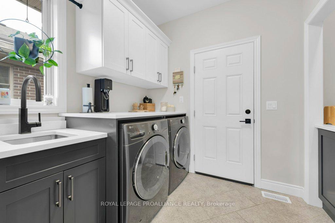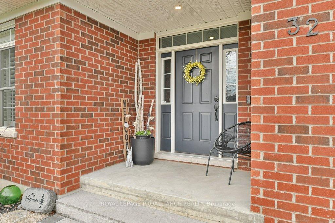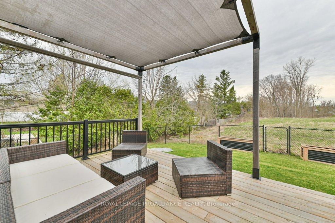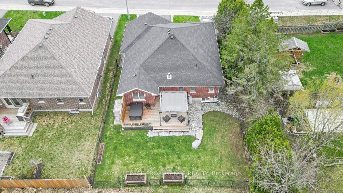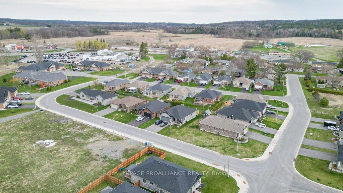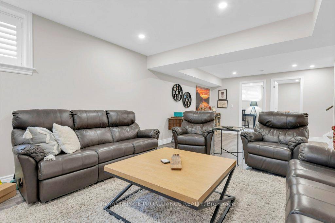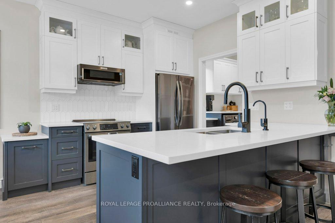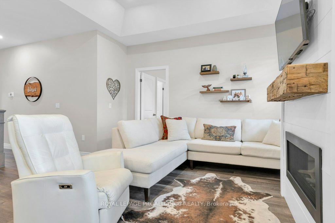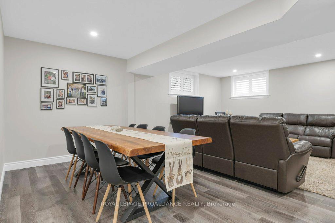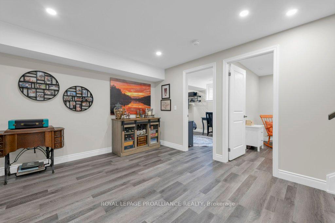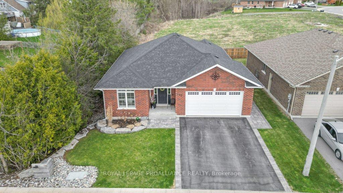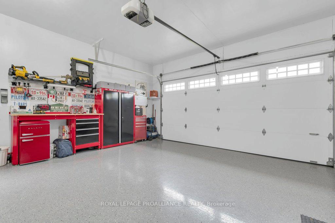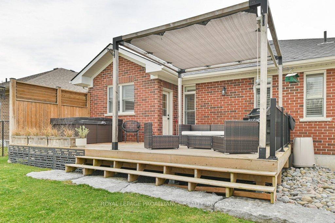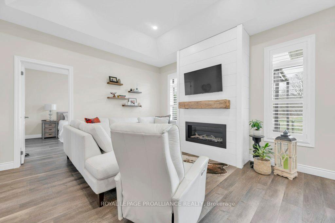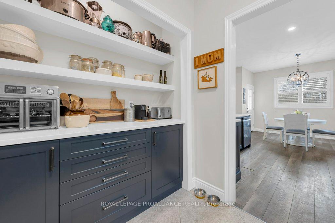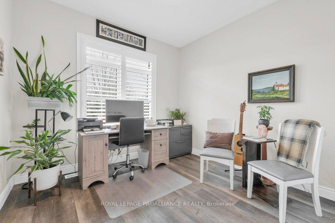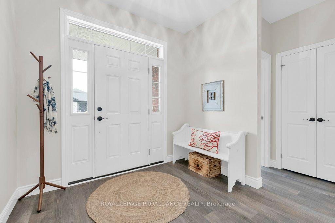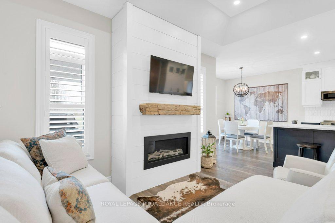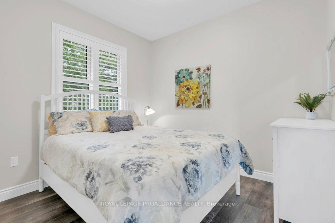$688,800
Available - For Sale
Listing ID: X12106293
32 Aberdeen Stre , Stirling-Rawdon, K0K 3E0, Hastings
| Welcome to this exquisite all-brick executive bungalow, ideally located in the heart of Stirling. Offering quick possession, this impeccably maintained home showcases a bright open-concept design with four bedrooms (including three on the main floor) plus a den, three bathrooms, and a spacious main living area anchored by a beautiful gas fireplace. The primary suite offers a luxurious retreat, featuring a spa-inspired ensuite and an expansive walk-in closet complete with custom organizers, blending comfort and sophistication seamlessly. The kitchen is truly the heart of the home, boasting quartz countertops, a large island perfect for gathering, a convenient butlers pantry for additional prep space, and a reverse osmosis system for pristine drinking water designed for both everyday living and effortless entertaining. Included are premium black stainless steel appliances: fridge, stove, microwave, dishwasher, washer, and dryer. Exceptional features continue with a double-car heated garage with epoxy flooring, hot water on demand (owned), an in-ground sprinkler system, a water softener, and a gas BBQ hookup for ultimate outdoor convenience. Step outside to discover your private backyard oasis, complete with a fully fenced yard, a stunning patio, and a charming pergola an ideal setting for relaxing or hosting family and friends. The fully finished lower level offers even more versatile living space, perfectly suited for guests, hobbies, or a home office.Situated close to Henry Street and Rodgers Drive Park, and within walking distance to Stirling's shops, restaurants, and amenities, this home presents a rare opportunity to enjoy refined living in one of the community's most desirable locations. |
| Price | $688,800 |
| Taxes: | $5290.00 |
| Assessment Year: | 2025 |
| Occupancy: | Owner |
| Address: | 32 Aberdeen Stre , Stirling-Rawdon, K0K 3E0, Hastings |
| Directions/Cross Streets: | RODGERS Dr |
| Rooms: | 9 |
| Rooms +: | 5 |
| Bedrooms: | 4 |
| Bedrooms +: | 0 |
| Family Room: | T |
| Basement: | Partially Fi |
| Level/Floor | Room | Length(ft) | Width(ft) | Descriptions | |
| Room 1 | Main | Kitchen | 10.23 | 10.23 | Pantry, Backsplash |
| Room 2 | Main | Dining Ro | 10.23 | 8.33 | W/O To Patio |
| Room 3 | Main | Living Ro | 14.66 | 16.76 | Gas Fireplace |
| Room 4 | Main | Laundry | 7.77 | 6.99 | |
| Room 5 | Main | Foyer | 12.14 | 8.33 | Large Closet |
| Room 6 | Main | Primary B | 11.91 | 11.91 | 3 Pc Ensuite, Walk-In Closet(s) |
| Room 7 | Main | Bedroom 2 | 10.2 | 9.12 | |
| Room 8 | Main | Bedroom 3 | 10.17 | 10 | |
| Room 9 | Lower | Bedroom 4 | 9.51 | 12.07 | |
| Room 10 | Lower | Den | 9.61 | 12.04 | |
| Room 11 | Lower | Family Ro | 26.47 | 26.4 | |
| Room 12 | Lower | Utility R | 18.17 | 14.69 | |
| Room 13 | Main | Bathroom | 4.85 | 9.12 | 4 Pc Bath |
| Room 14 | Lower | Bedroom 4 | 9.58 | 12.07 | 4 Pc Bath |
| Room 15 | Main | Bathroom | 9.91 | 5.41 | 4 Pc Bath |
| Washroom Type | No. of Pieces | Level |
| Washroom Type 1 | 4 | Main |
| Washroom Type 2 | 3 | Main |
| Washroom Type 3 | 3 | Basement |
| Washroom Type 4 | 0 | |
| Washroom Type 5 | 0 |
| Total Area: | 0.00 |
| Approximatly Age: | 0-5 |
| Property Type: | Detached |
| Style: | Bungalow |
| Exterior: | Brick |
| Garage Type: | Attached |
| (Parking/)Drive: | Front Yard |
| Drive Parking Spaces: | 2 |
| Park #1 | |
| Parking Type: | Front Yard |
| Park #2 | |
| Parking Type: | Front Yard |
| Pool: | None |
| Other Structures: | Fence - Full, |
| Approximatly Age: | 0-5 |
| Approximatly Square Footage: | 1100-1500 |
| Property Features: | Park, Place Of Worship |
| CAC Included: | N |
| Water Included: | N |
| Cabel TV Included: | N |
| Common Elements Included: | N |
| Heat Included: | N |
| Parking Included: | N |
| Condo Tax Included: | N |
| Building Insurance Included: | N |
| Fireplace/Stove: | Y |
| Heat Type: | Forced Air |
| Central Air Conditioning: | Central Air |
| Central Vac: | N |
| Laundry Level: | Syste |
| Ensuite Laundry: | F |
| Sewers: | Sewer |
| Water: | Reverse O |
| Water Supply Types: | Reverse Osmo |
| Utilities-Cable: | N |
| Utilities-Hydro: | Y |
$
%
Years
This calculator is for demonstration purposes only. Always consult a professional
financial advisor before making personal financial decisions.
| Although the information displayed is believed to be accurate, no warranties or representations are made of any kind. |
| ROYAL LEPAGE PROALLIANCE REALTY |
|
|

Edin Taravati
Sales Representative
Dir:
647-233-7778
Bus:
905-305-1600
| Virtual Tour | Book Showing | Email a Friend |
Jump To:
At a Glance:
| Type: | Freehold - Detached |
| Area: | Hastings |
| Municipality: | Stirling-Rawdon |
| Neighbourhood: | Stirling Ward |
| Style: | Bungalow |
| Approximate Age: | 0-5 |
| Tax: | $5,290 |
| Beds: | 4 |
| Baths: | 3 |
| Fireplace: | Y |
| Pool: | None |
Locatin Map:
Payment Calculator:



