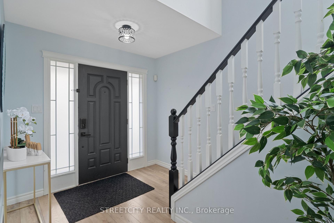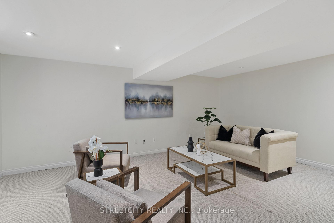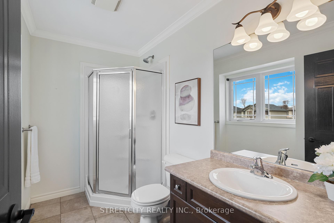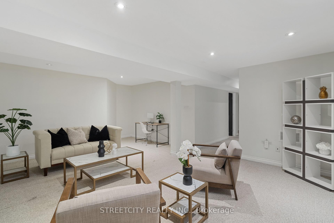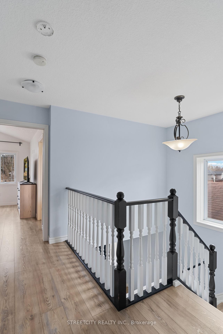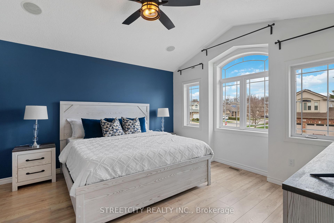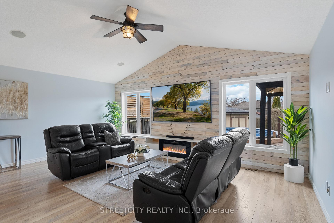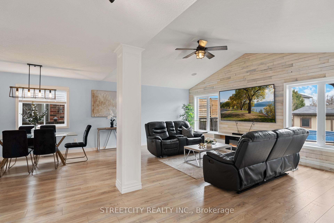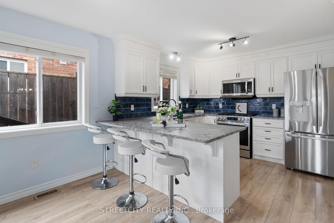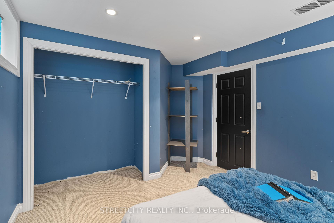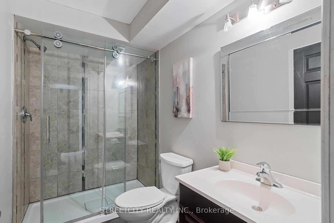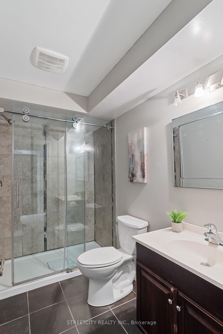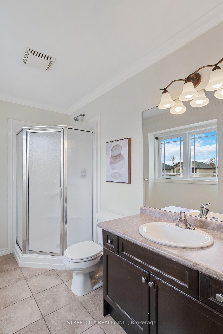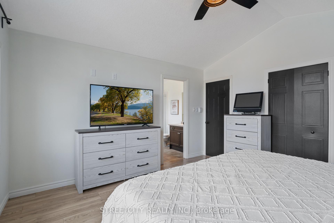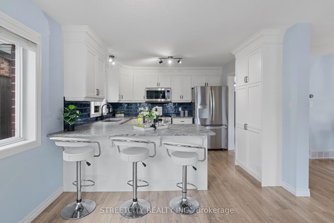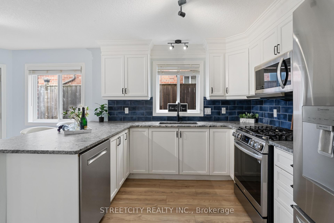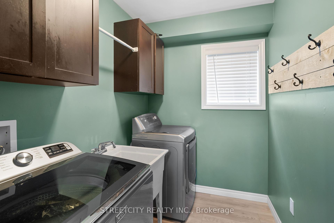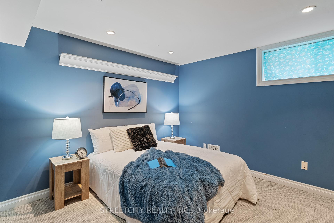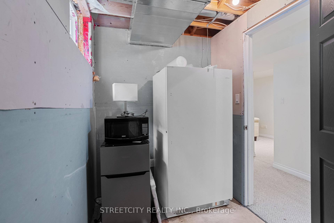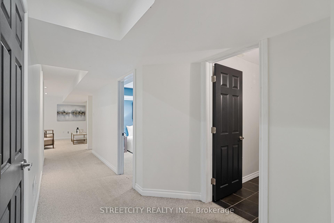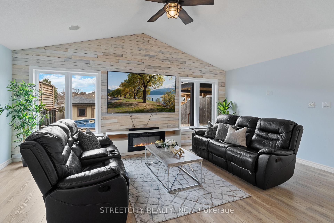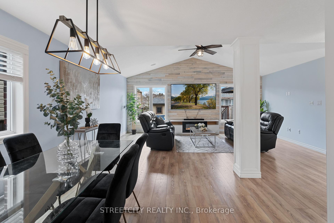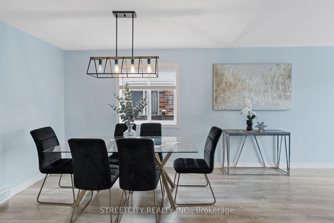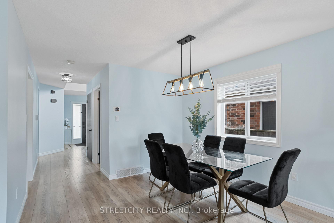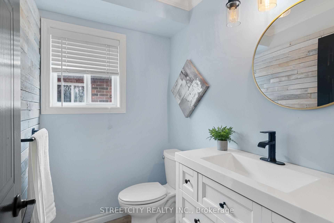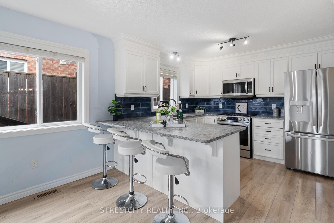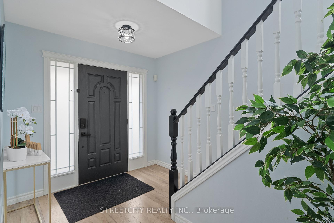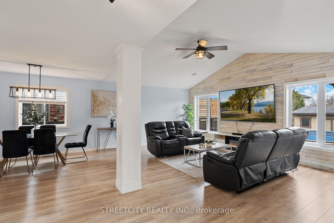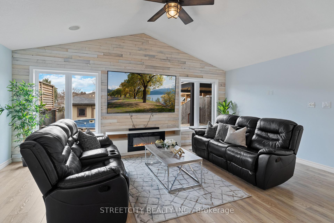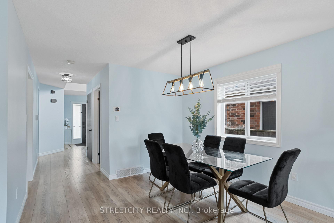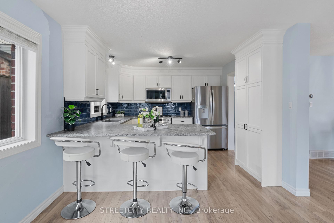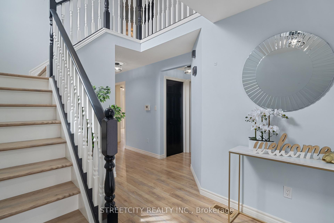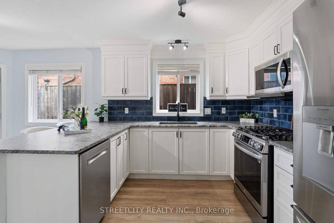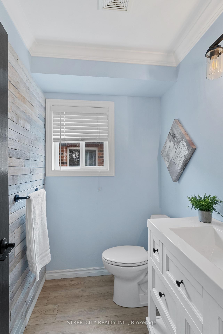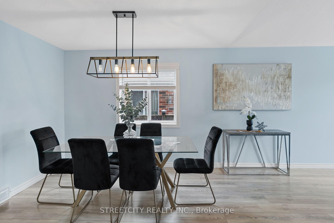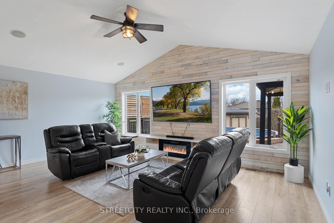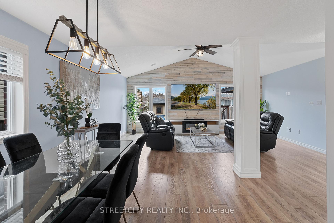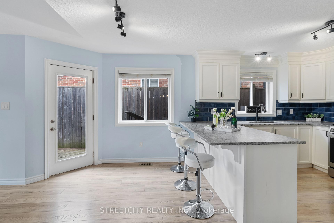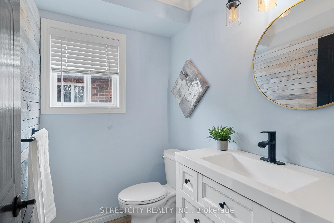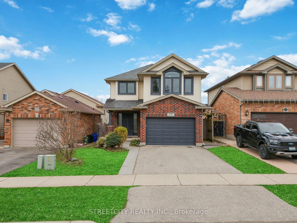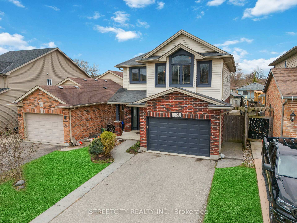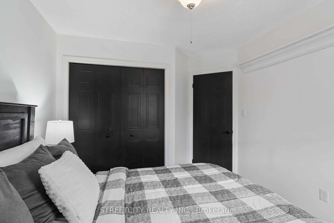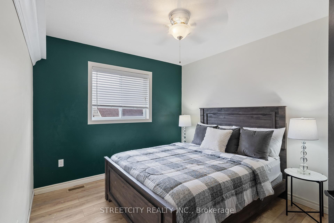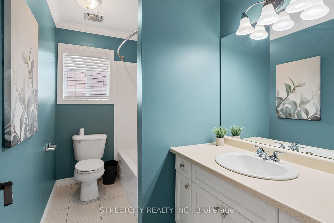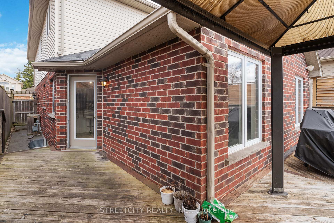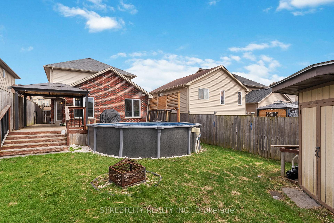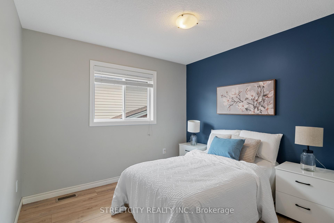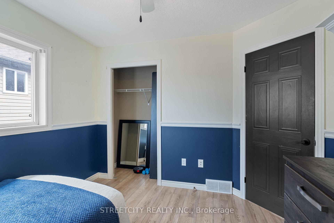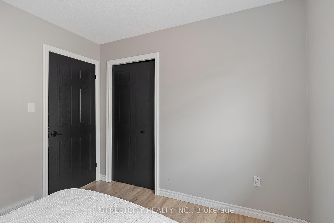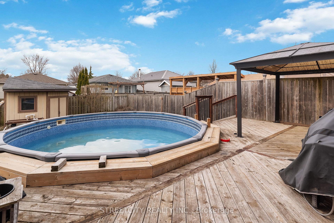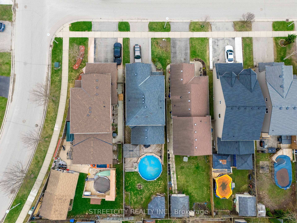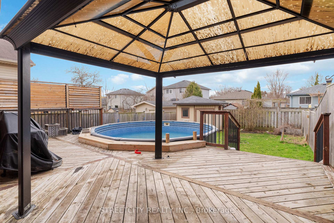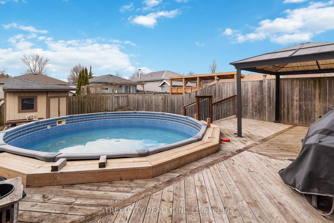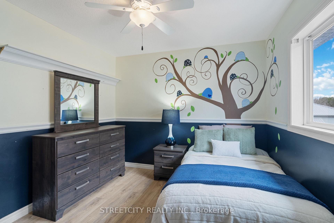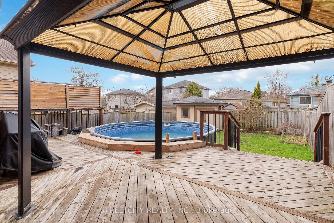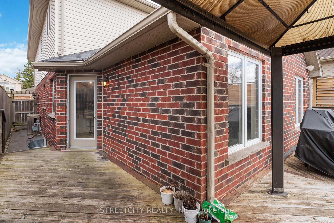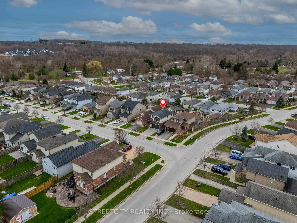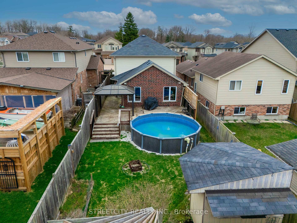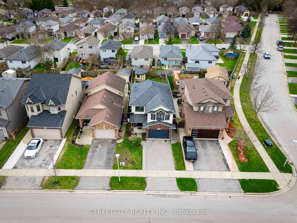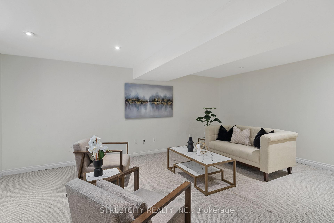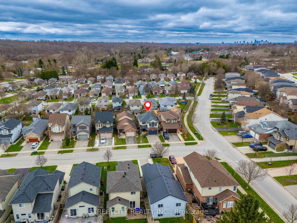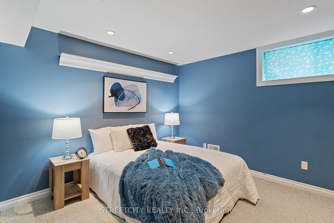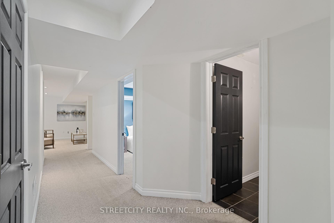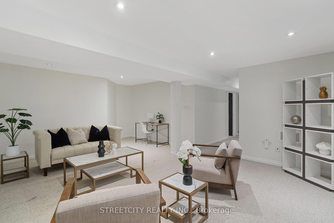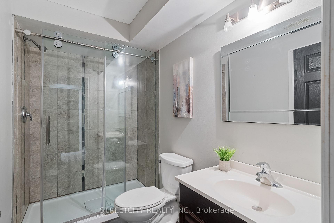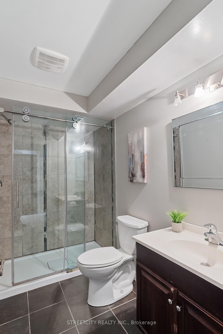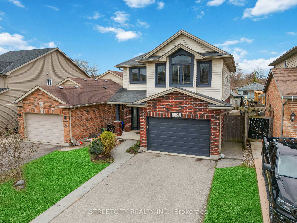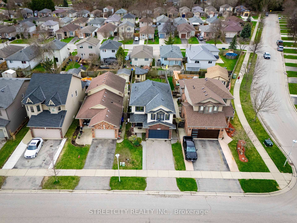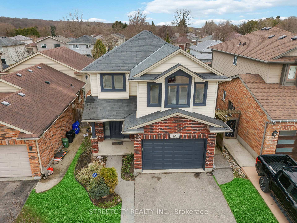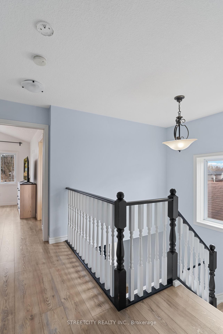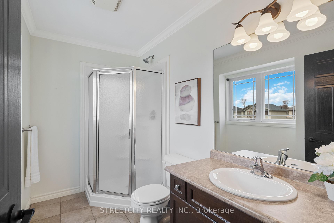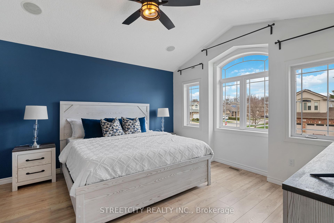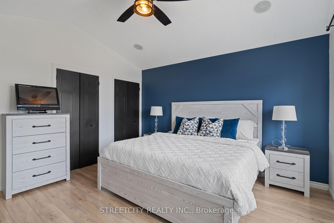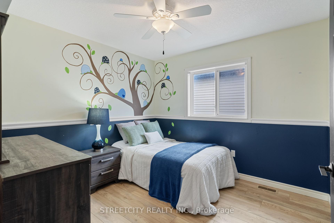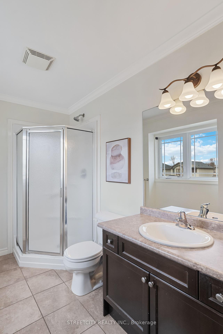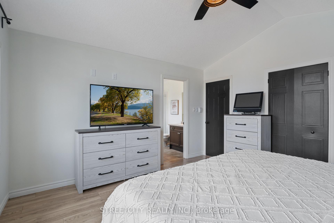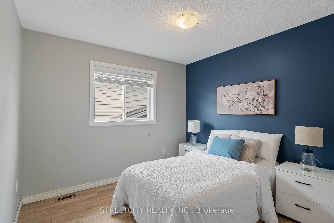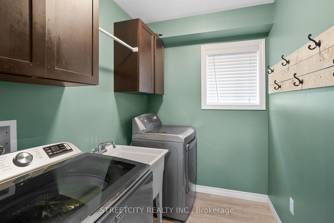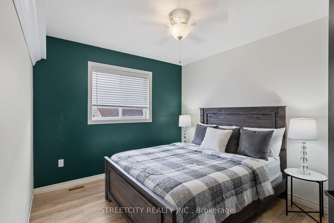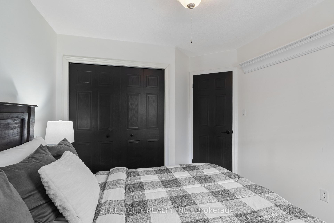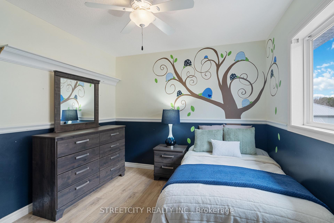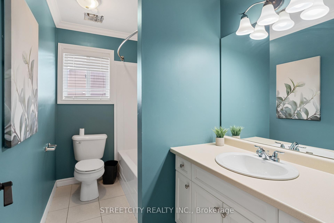$849,000
Available - For Sale
Listing ID: X12096165
281 Baxter Stre , London East, N5W 6E4, Middlesex
| Welcome to this dream family home offering 4 +1 spacious bedrooms, 3.5 baths, perfect for growing families! The bright and open main floor features a vaulted ceiling in the living room, large windows that fill the space with natural light, and a white kitchen with granite countertops, peninsula and direct access to the backyard. The generous dining area is ideal for entertaining or keeping an eye on the kids while they play. Enjoy the convenience of main floor laundry and a beautifully designed primary bedroom with vaulted ceilings, his and her closets, and a private ensuite. Three additional bedrooms and a full bath complete the upper level. The finished basement offers even more living space with a rec room, full bathroom, and bedroom. Step outside to a fully fenced yard with a deck, shed, and above-ground pool ready for summer fun!. Conveniently located with quick access from Highway 401, shopping, schools, and all amenities. |
| Price | $849,000 |
| Taxes: | $4531.00 |
| Assessment Year: | 2025 |
| Occupancy: | Vacant |
| Address: | 281 Baxter Stre , London East, N5W 6E4, Middlesex |
| Acreage: | < .50 |
| Directions/Cross Streets: | Baxter street and Purcell Drive |
| Rooms: | 11 |
| Rooms +: | 3 |
| Bedrooms: | 4 |
| Bedrooms +: | 1 |
| Family Room: | F |
| Basement: | Finished |
| Level/Floor | Room | Length(ft) | Width(ft) | Descriptions | |
| Room 1 | Main | Kitchen | 10.99 | 10.66 | |
| Room 2 | Main | Living Ro | 19.16 | 13.25 | |
| Room 3 | Main | Dining Ro | 10.76 | 10.92 | |
| Room 4 | Main | Laundry | 7.74 | 5.67 | |
| Room 5 | Second | Primary B | 13.15 | 13.42 | |
| Room 6 | Second | Bathroom | 9.25 | 5.51 | |
| Room 7 | Second | Bedroom 2 | 9.68 | 9.91 | |
| Room 8 | Second | Bedroom 3 | 11.58 | 9.74 | |
| Room 9 | Second | Bedroom 4 | 9.68 | 10.4 | |
| Room 10 | Basement | Bathroom | 8.66 | 4.99 | |
| Room 11 | Basement | Recreatio | 21.48 | 15.32 |
| Washroom Type | No. of Pieces | Level |
| Washroom Type 1 | 2 | Main |
| Washroom Type 2 | 3 | Second |
| Washroom Type 3 | 3 | Basement |
| Washroom Type 4 | 3 | Second |
| Washroom Type 5 | 0 |
| Total Area: | 0.00 |
| Approximatly Age: | 6-15 |
| Property Type: | Detached |
| Style: | 2-Storey |
| Exterior: | Brick, Vinyl Siding |
| Garage Type: | Attached |
| (Parking/)Drive: | Private |
| Drive Parking Spaces: | 2 |
| Park #1 | |
| Parking Type: | Private |
| Park #2 | |
| Parking Type: | Private |
| Pool: | Above Gr |
| Approximatly Age: | 6-15 |
| Approximatly Square Footage: | 1500-2000 |
| Property Features: | Golf, Park |
| CAC Included: | N |
| Water Included: | N |
| Cabel TV Included: | N |
| Common Elements Included: | N |
| Heat Included: | N |
| Parking Included: | N |
| Condo Tax Included: | N |
| Building Insurance Included: | N |
| Fireplace/Stove: | Y |
| Heat Type: | Forced Air |
| Central Air Conditioning: | Central Air |
| Central Vac: | N |
| Laundry Level: | Syste |
| Ensuite Laundry: | F |
| Elevator Lift: | False |
| Sewers: | Sewer |
| Utilities-Hydro: | Y |
$
%
Years
This calculator is for demonstration purposes only. Always consult a professional
financial advisor before making personal financial decisions.
| Although the information displayed is believed to be accurate, no warranties or representations are made of any kind. |
| STREETCITY REALTY INC. |
|
|

Edin Taravati
Sales Representative
Dir:
647-233-7778
Bus:
905-305-1600
| Virtual Tour | Book Showing | Email a Friend |
Jump To:
At a Glance:
| Type: | Freehold - Detached |
| Area: | Middlesex |
| Municipality: | London East |
| Neighbourhood: | East Q |
| Style: | 2-Storey |
| Approximate Age: | 6-15 |
| Tax: | $4,531 |
| Beds: | 4+1 |
| Baths: | 4 |
| Fireplace: | Y |
| Pool: | Above Gr |
Locatin Map:
Payment Calculator:

