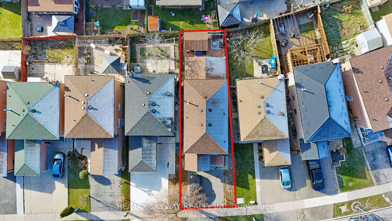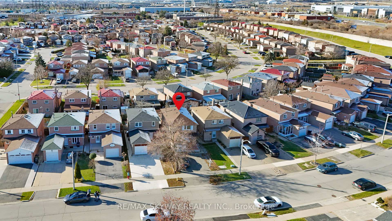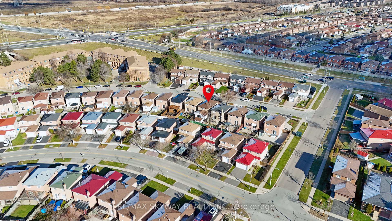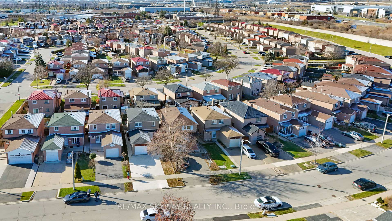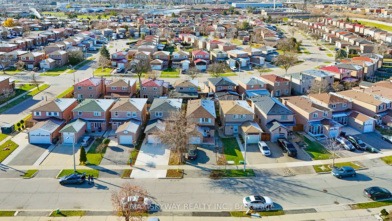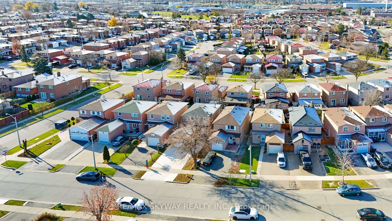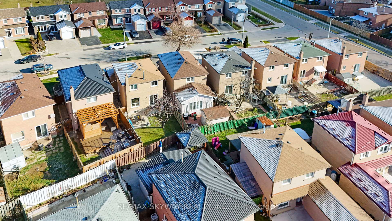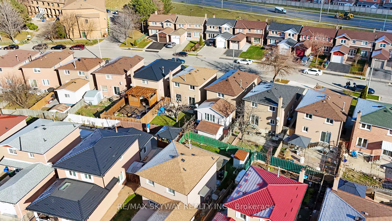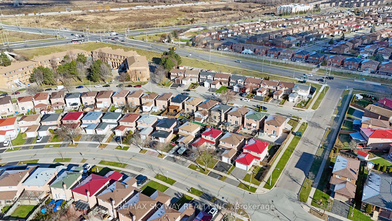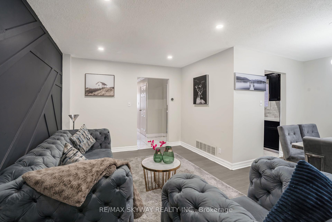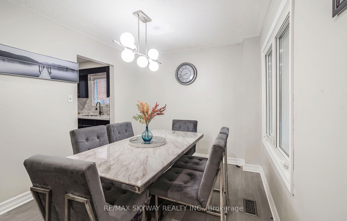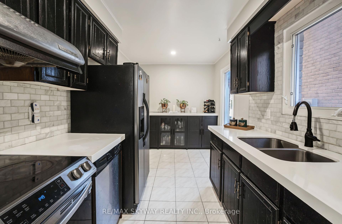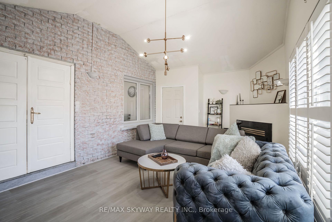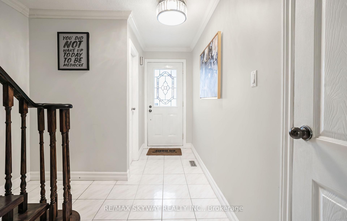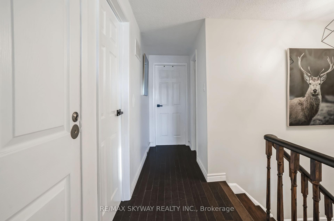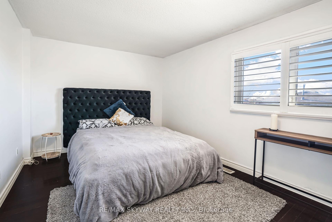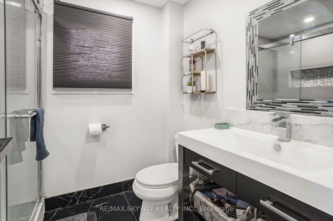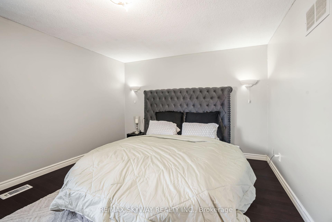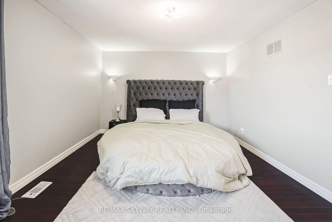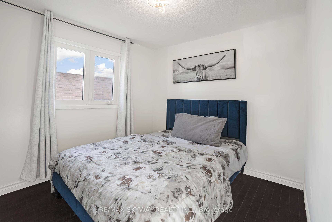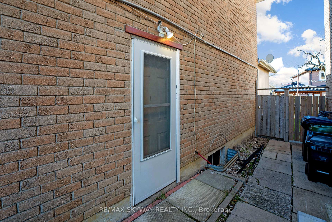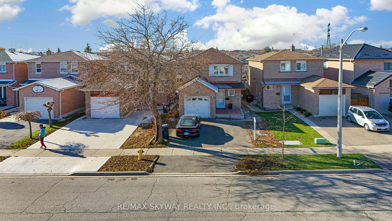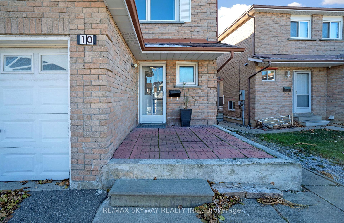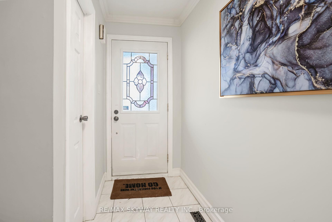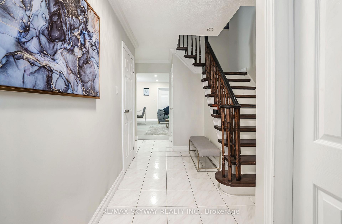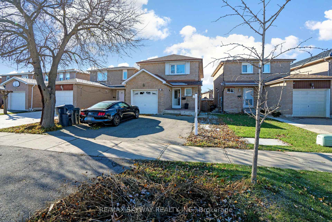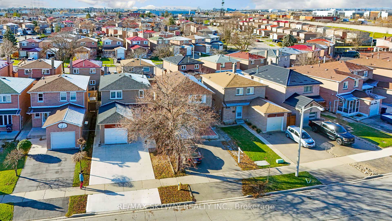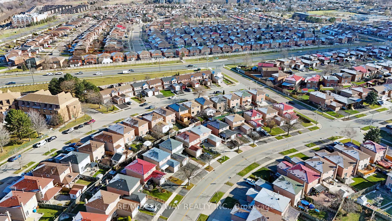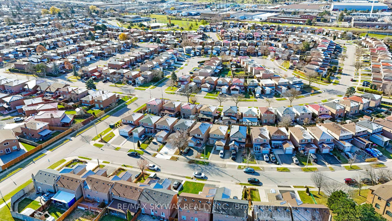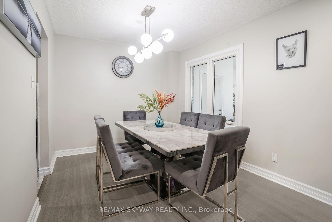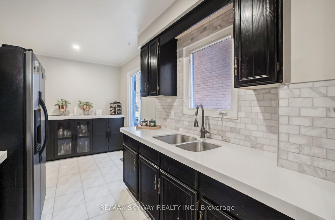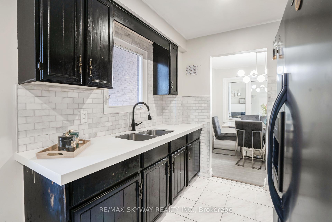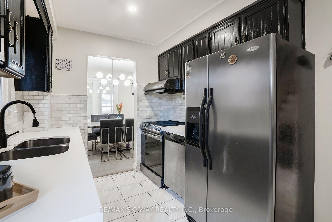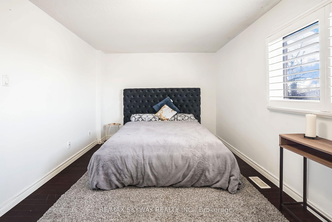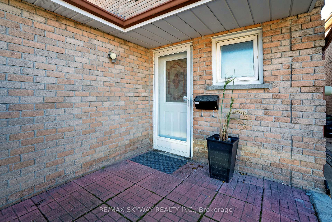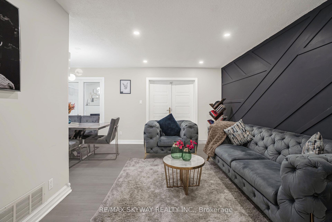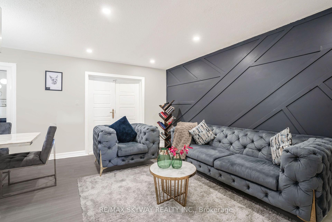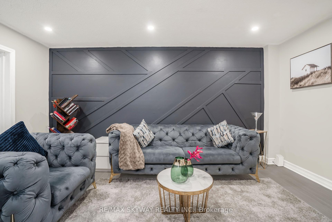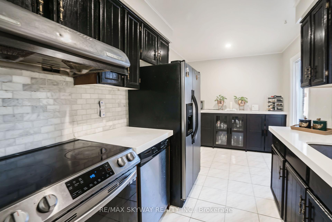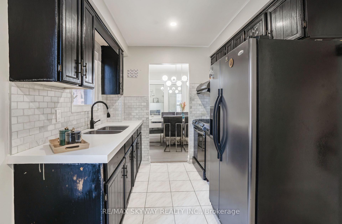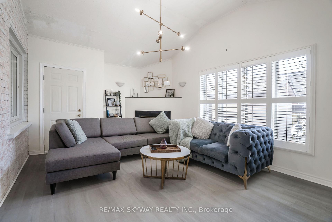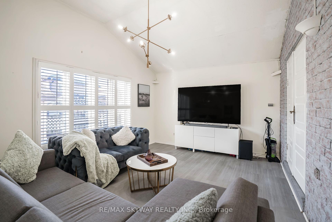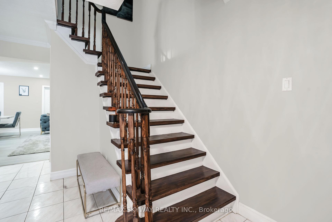$999,500
Available - For Sale
Listing ID: W12106284
10 Provence Trai , Toronto, M9V 5B7, Toronto
| Absolutely Gorgeous & Move-in Ready, Welcome to 10 Provence Tr! This delightful 3+1 Bedroom Detached home with Finished Basement & Separate Entrance in Prestigious Neighborhood On a Quiet Street in Etobicoke! Amazing Opportunity for First Time Home Buyer or Upgrading Your Home. 1 Bedroom basement Apartment, Offering Versatility & Potential Rental Income. No Carpet in the Whole House, Pot lights, Modern Design Accent wall in Living Room. Only 6 Min Drive to Humber college, Minutes to Hwy427/407, Close to TTC Bus Routes and Public Library and Hospitals. Long-Term Tenant in Basement! Don't miss this opportunity to make this house your home or next great investment! A Must See Schedule Your Viewing Today! |
| Price | $999,500 |
| Taxes: | $33900.00 |
| Occupancy: | Owner+T |
| Address: | 10 Provence Trai , Toronto, M9V 5B7, Toronto |
| Acreage: | < .50 |
| Directions/Cross Streets: | Steeles & Martin Grove |
| Rooms: | 7 |
| Rooms +: | 2 |
| Bedrooms: | 3 |
| Bedrooms +: | 1 |
| Family Room: | T |
| Basement: | Finished, Separate Ent |
| Level/Floor | Room | Length(ft) | Width(ft) | Descriptions | |
| Room 1 | Living Ro | Hardwood Floor, Combined w/Dining, Pot Lights | |||
| Room 2 | Dining Ro | Hardwood Floor, Window, Pot Lights | |||
| Room 3 | Family Ro | Hardwood Floor, W/O To Yard, Separate Room | |||
| Room 4 | Kitchen | Stone Counters, Eat-in Kitchen, Window | |||
| Room 5 | Powder Ro | Tile Floor, 2 Pc Bath, Window | |||
| Room 6 | Primary B | Large Closet, Window | |||
| Room 7 | Bedroom 2 | Hardwood Floor, Large Closet, Window | |||
| Room 8 | Bedroom 3 | Hardwood Floor, Closet, Window | |||
| Room 9 | Bathroom | Hardwood Floor, 4 Pc Bath, Window | |||
| Room 10 | Bedroom | Tile Floor | |||
| Room 11 | Bedroom | ||||
| Room 12 | Kitchen |
| Washroom Type | No. of Pieces | Level |
| Washroom Type 1 | 4 | Main |
| Washroom Type 2 | 4 | Basement |
| Washroom Type 3 | 0 | |
| Washroom Type 4 | 0 | |
| Washroom Type 5 | 0 |
| Total Area: | 0.00 |
| Property Type: | Detached |
| Style: | 2-Storey |
| Exterior: | Brick |
| Garage Type: | Attached |
| (Parking/)Drive: | Private |
| Drive Parking Spaces: | 3 |
| Park #1 | |
| Parking Type: | Private |
| Park #2 | |
| Parking Type: | Private |
| Pool: | None |
| Approximatly Square Footage: | 1500-2000 |
| CAC Included: | N |
| Water Included: | N |
| Cabel TV Included: | N |
| Common Elements Included: | N |
| Heat Included: | N |
| Parking Included: | N |
| Condo Tax Included: | N |
| Building Insurance Included: | N |
| Fireplace/Stove: | Y |
| Heat Type: | Forced Air |
| Central Air Conditioning: | Central Air |
| Central Vac: | N |
| Laundry Level: | Syste |
| Ensuite Laundry: | F |
| Elevator Lift: | False |
| Sewers: | Sewer |
| Utilities-Cable: | A |
| Utilities-Hydro: | Y |
$
%
Years
This calculator is for demonstration purposes only. Always consult a professional
financial advisor before making personal financial decisions.
| Although the information displayed is believed to be accurate, no warranties or representations are made of any kind. |
| RE/MAX SKYWAY REALTY INC. |
|
|

Edin Taravati
Sales Representative
Dir:
647-233-7778
Bus:
905-305-1600
| Virtual Tour | Book Showing | Email a Friend |
Jump To:
At a Glance:
| Type: | Freehold - Detached |
| Area: | Toronto |
| Municipality: | Toronto W10 |
| Neighbourhood: | West Humber-Clairville |
| Style: | 2-Storey |
| Tax: | $33,900 |
| Beds: | 3+1 |
| Baths: | 2 |
| Fireplace: | Y |
| Pool: | None |
Locatin Map:
Payment Calculator:

