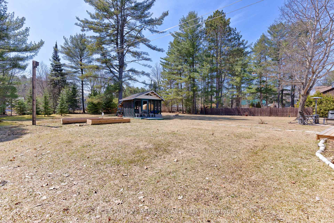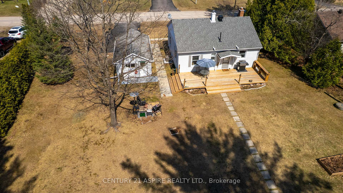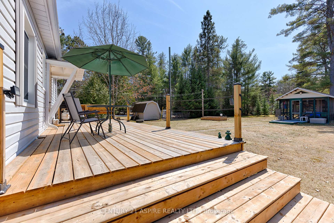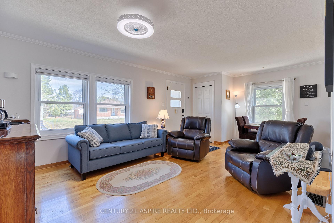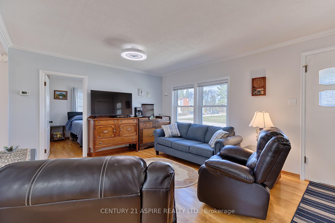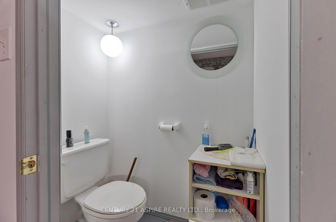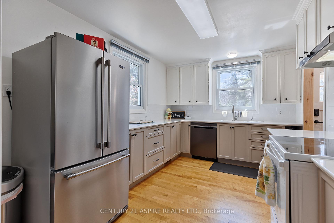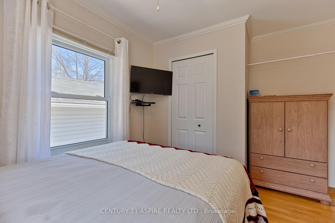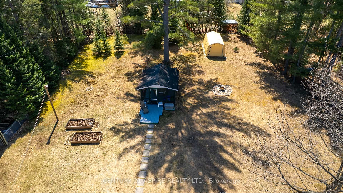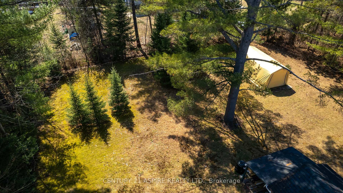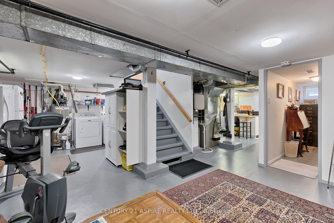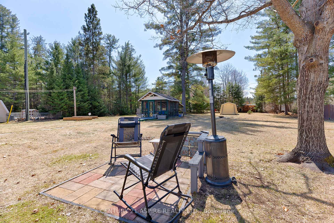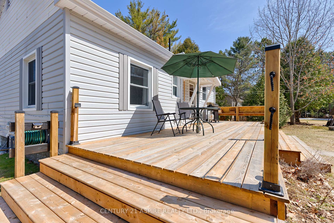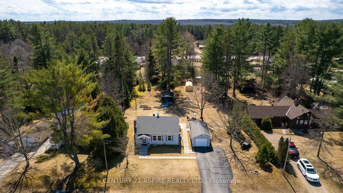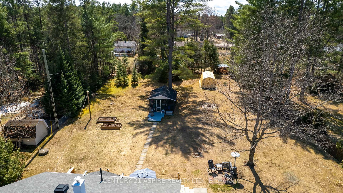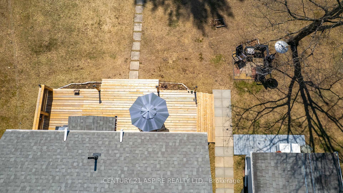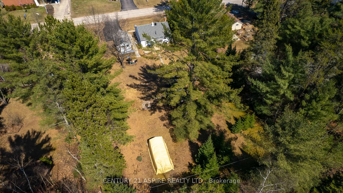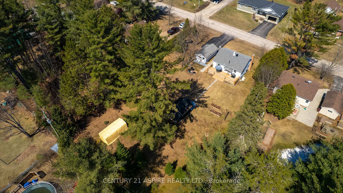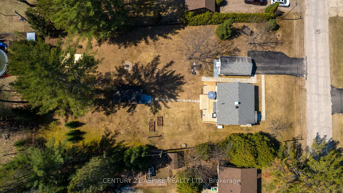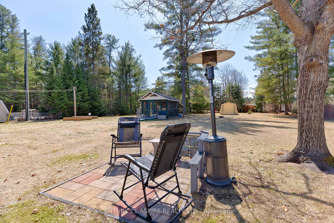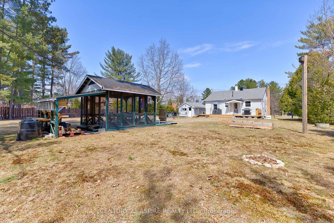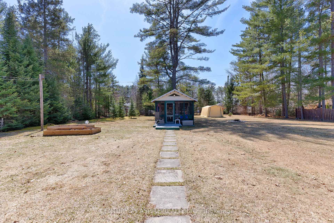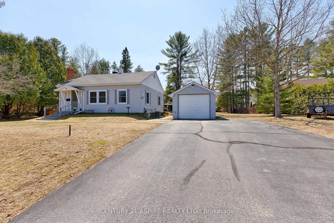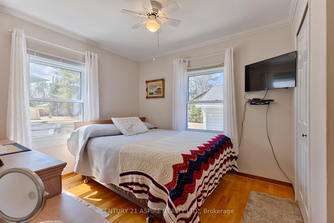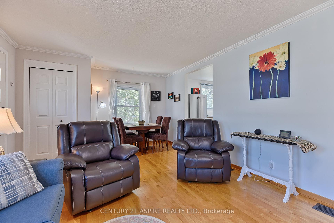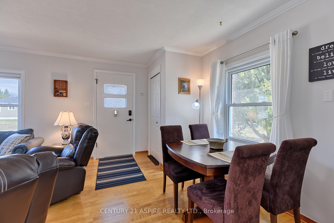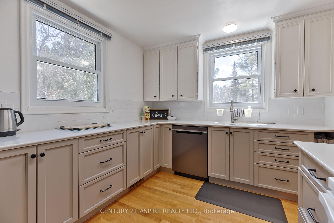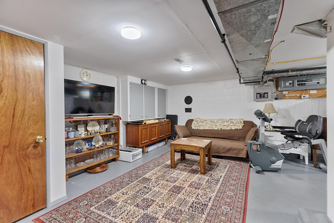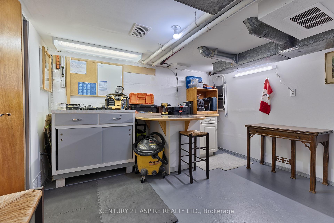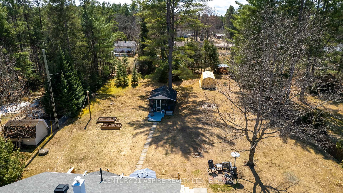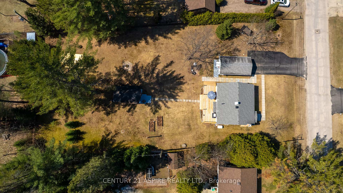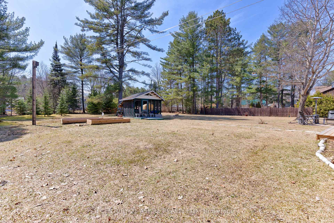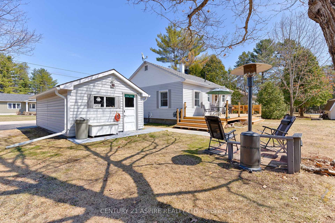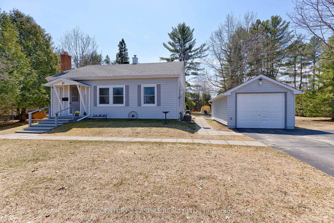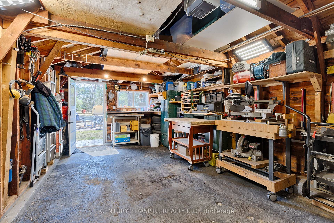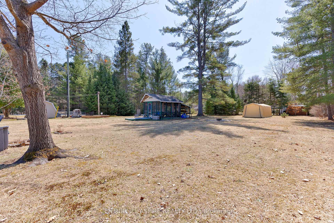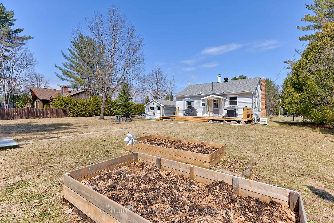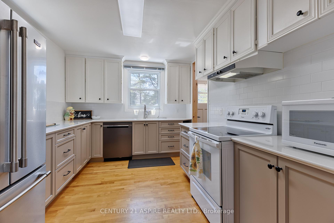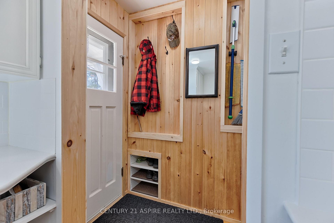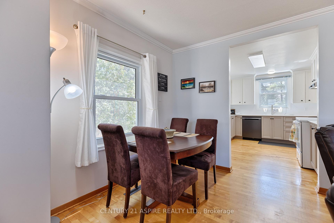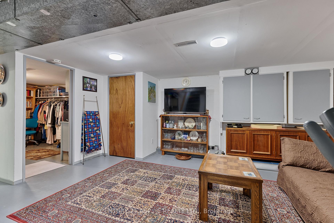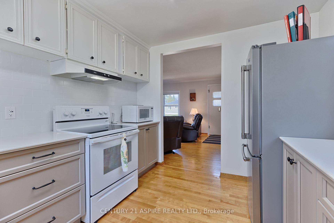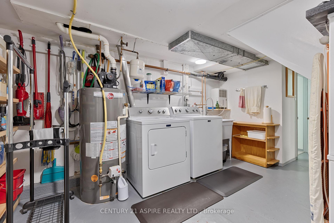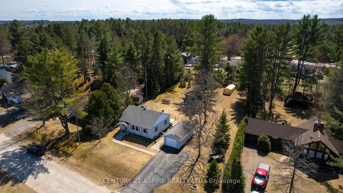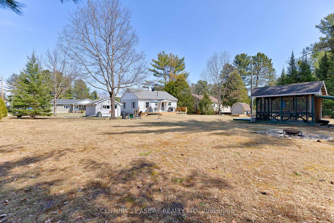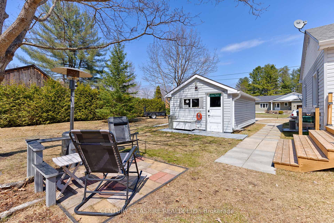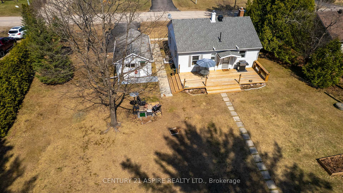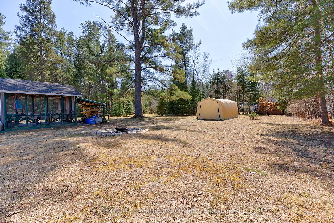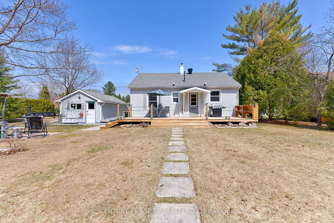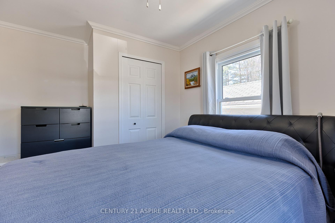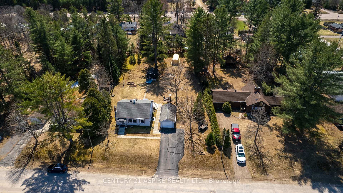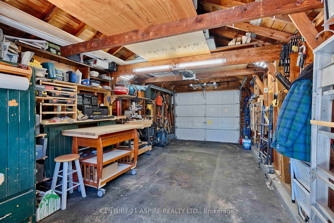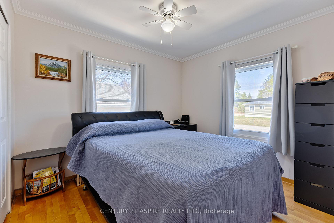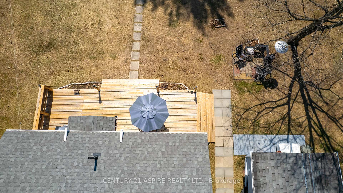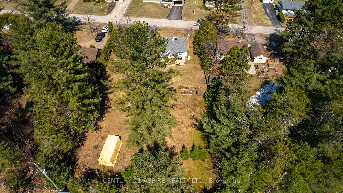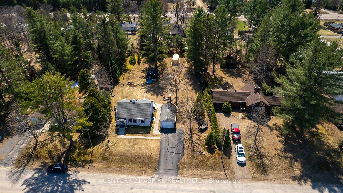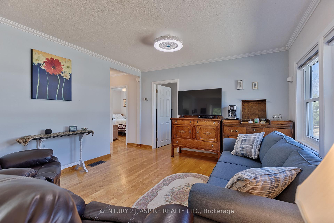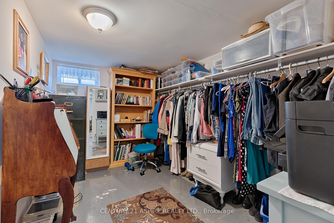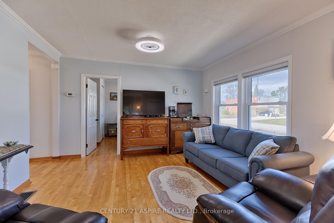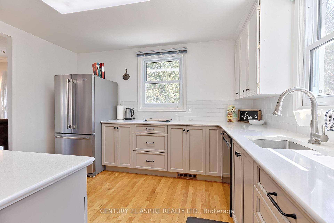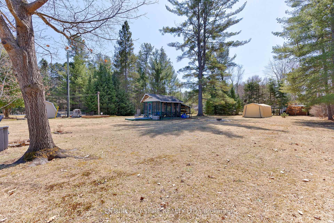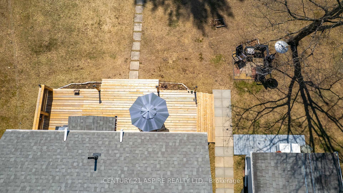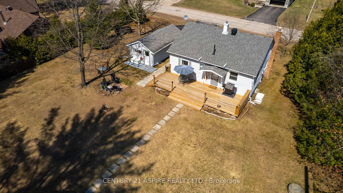$349,900
Available - For Sale
Listing ID: X12106281
43 James Stre , Deep River, K0J 1P0, Renfrew
| Stunning and affordable bungalow on a HALF-ACRE LOT IN TOWN with municipal services! This lovely home is the perfect fit for first-time buyers or anyone looking to downsize. Pride of ownership shines throughout with numerous updates already completed. The main floor features a newly renovated, sun-filled kitchen, a cozy dining area that flows into the living room, two generously sized bedrooms with large closets, and a full bathroom. Step outside to a brand-new deck, a backyard sunroom perfect for summer lounging, and an expansive, private yard ideal for outdoor fun. Enjoy the fully screened 12' x 12' gazebo, rain or shine! Additional outdoor features include a detached single-car garage, a 10' x 20' soft-side shed for extra storage, and a paved driveway. The unfinished basement is ready for your finishing touches offering space for a full bathroom, an additional bedroom, a laundry room, and plenty of storage. Major updates include AC (2022), Generac Generator (2021), Roof Shingles (2019), Hot Water Tank (2017), Furnace (2014), and a 200-amp electrical panel. 24 Hr Irrevocable required on all written offers. |
| Price | $349,900 |
| Taxes: | $2829.86 |
| Assessment Year: | 2024 |
| Occupancy: | Owner |
| Address: | 43 James Stre , Deep River, K0J 1P0, Renfrew |
| Directions/Cross Streets: | Highway 17 and Thomas Street |
| Rooms: | 5 |
| Rooms +: | 2 |
| Bedrooms: | 2 |
| Bedrooms +: | 1 |
| Family Room: | T |
| Basement: | Full, Partially Fi |
| Level/Floor | Room | Length(ft) | Width(ft) | Descriptions | |
| Room 1 | Main | Kitchen | 12.5 | 9.64 | |
| Room 2 | Main | Living Ro | 64.65 | 40.97 | Combined w/Dining |
| Room 3 | Main | Primary B | 12.5 | 9.22 | |
| Room 4 | Main | Bedroom 2 | 12.5 | 9.22 |
| Washroom Type | No. of Pieces | Level |
| Washroom Type 1 | 4 | Main |
| Washroom Type 2 | 1 | Basement |
| Washroom Type 3 | 0 | |
| Washroom Type 4 | 0 | |
| Washroom Type 5 | 0 |
| Total Area: | 0.00 |
| Property Type: | Detached |
| Style: | Bungalow |
| Exterior: | Vinyl Siding |
| Garage Type: | Detached |
| (Parking/)Drive: | Private |
| Drive Parking Spaces: | 2 |
| Park #1 | |
| Parking Type: | Private |
| Park #2 | |
| Parking Type: | Private |
| Pool: | None |
| Approximatly Square Footage: | 700-1100 |
| CAC Included: | N |
| Water Included: | N |
| Cabel TV Included: | N |
| Common Elements Included: | N |
| Heat Included: | N |
| Parking Included: | N |
| Condo Tax Included: | N |
| Building Insurance Included: | N |
| Fireplace/Stove: | N |
| Heat Type: | Forced Air |
| Central Air Conditioning: | Central Air |
| Central Vac: | N |
| Laundry Level: | Syste |
| Ensuite Laundry: | F |
| Sewers: | Sewer |
$
%
Years
This calculator is for demonstration purposes only. Always consult a professional
financial advisor before making personal financial decisions.
| Although the information displayed is believed to be accurate, no warranties or representations are made of any kind. |
| CENTURY 21 ASPIRE REALTY LTD. |
|
|

Edin Taravati
Sales Representative
Dir:
647-233-7778
Bus:
905-305-1600
| Virtual Tour | Book Showing | Email a Friend |
Jump To:
At a Glance:
| Type: | Freehold - Detached |
| Area: | Renfrew |
| Municipality: | Deep River |
| Neighbourhood: | 510 - Deep River |
| Style: | Bungalow |
| Tax: | $2,829.86 |
| Beds: | 2+1 |
| Baths: | 2 |
| Fireplace: | N |
| Pool: | None |
Locatin Map:
Payment Calculator:

