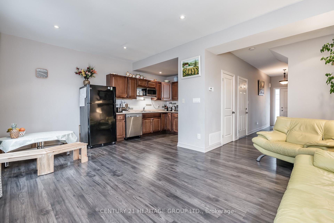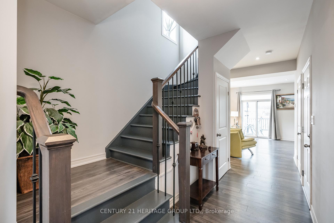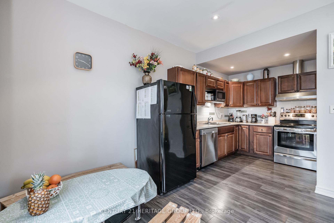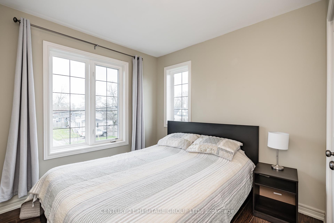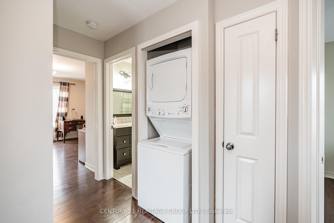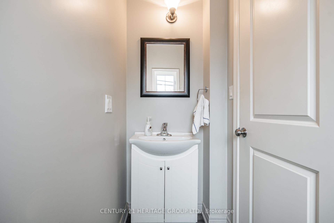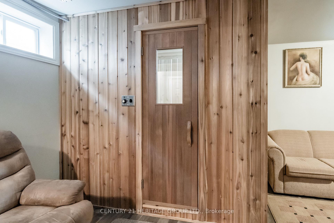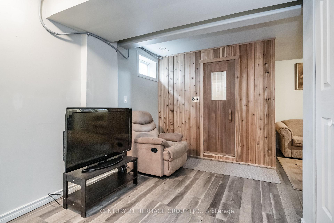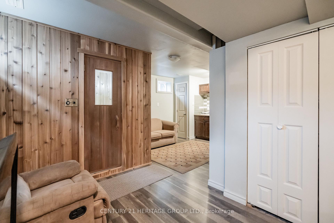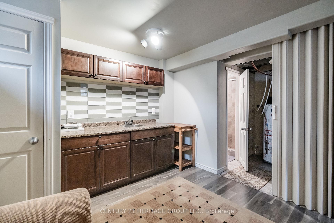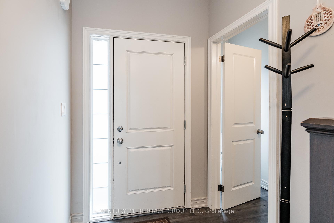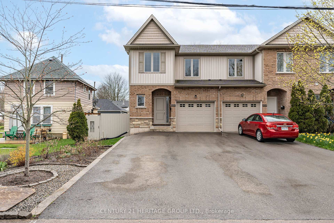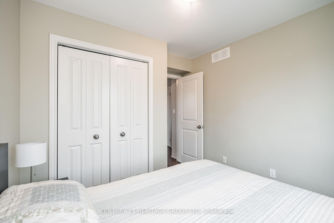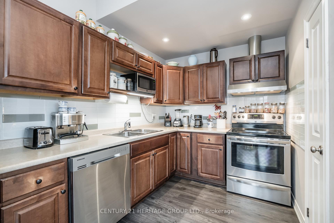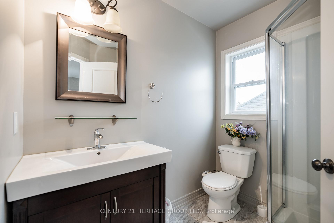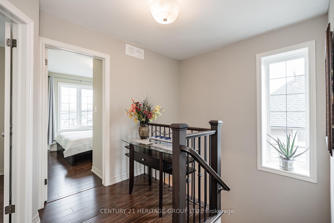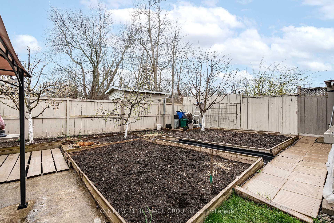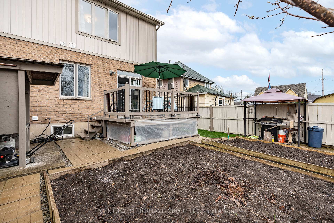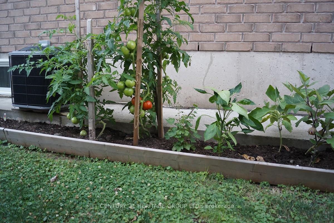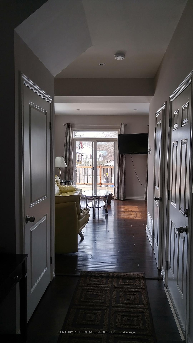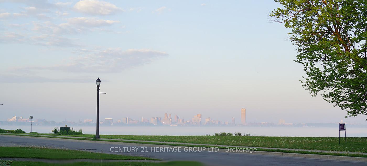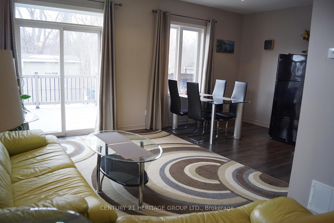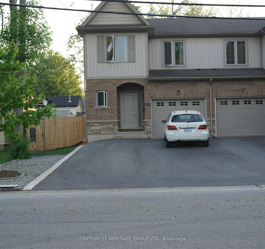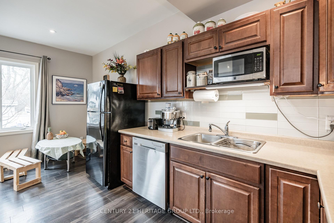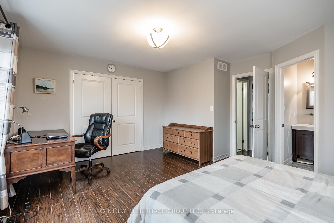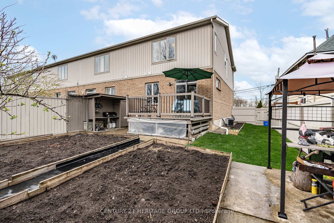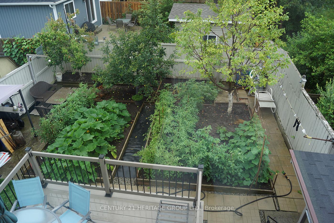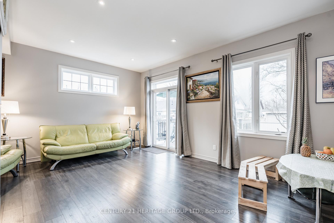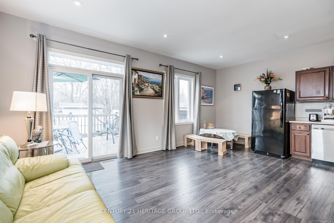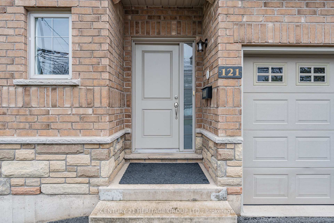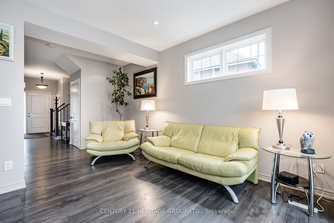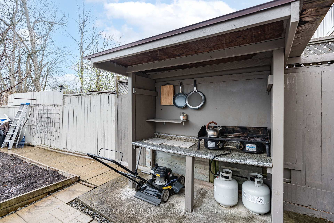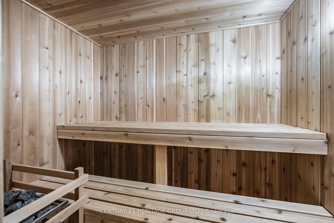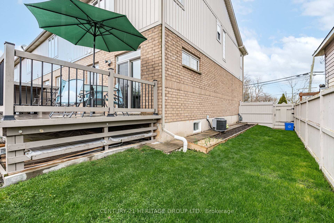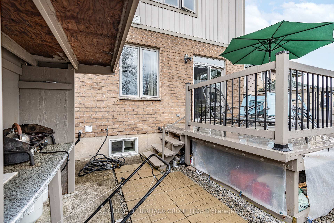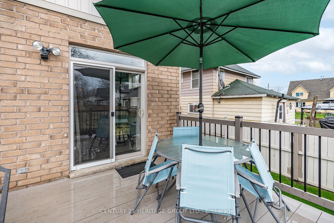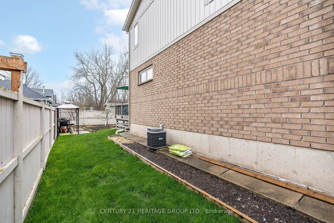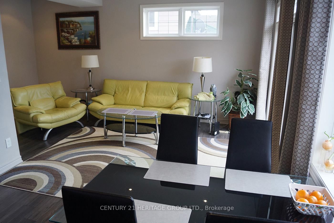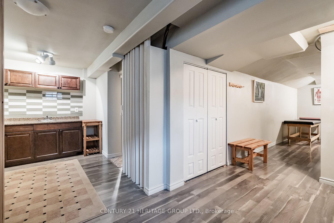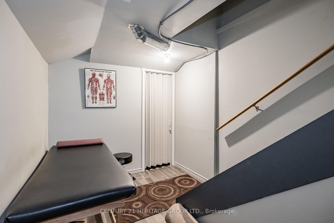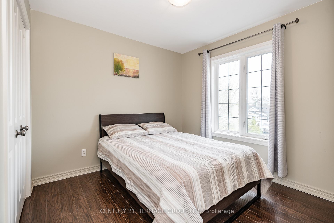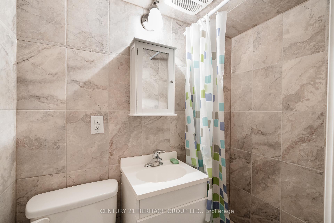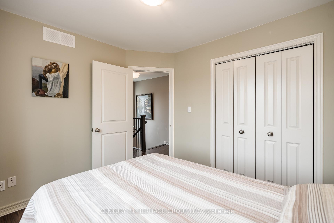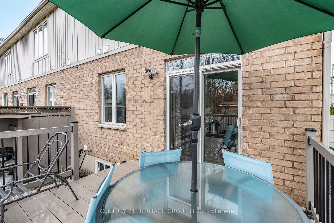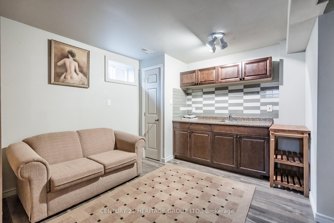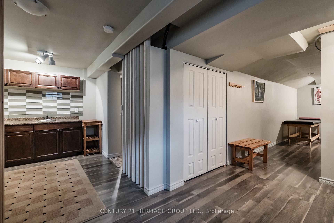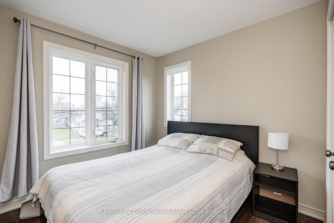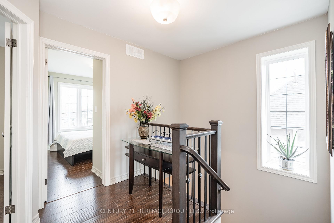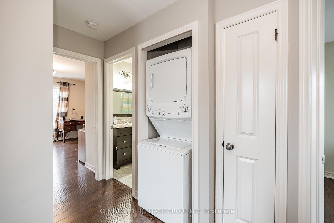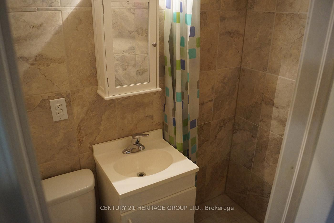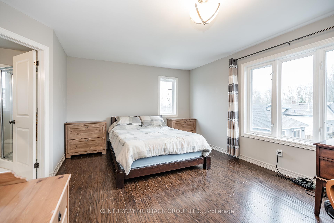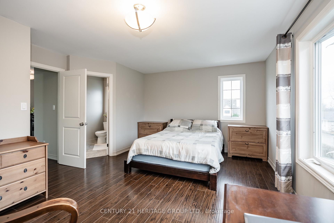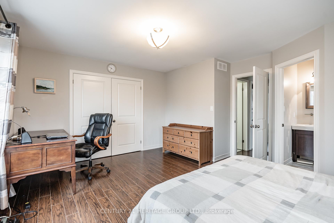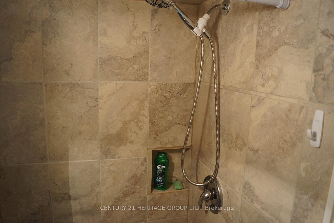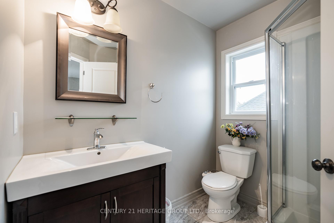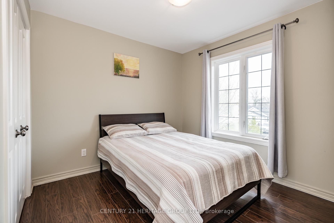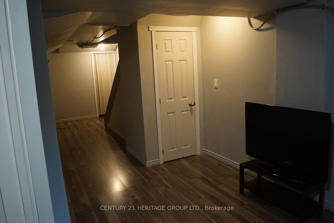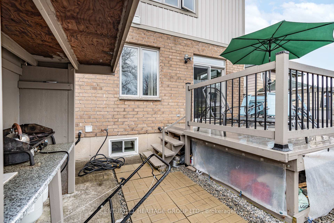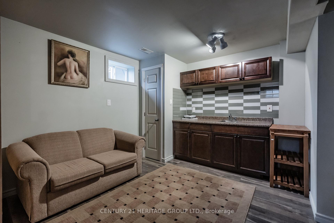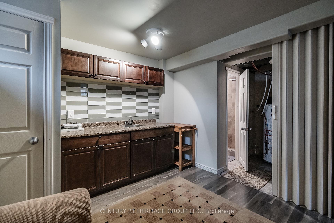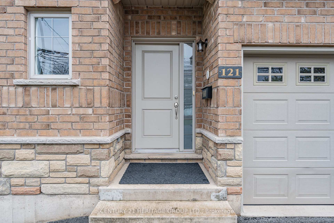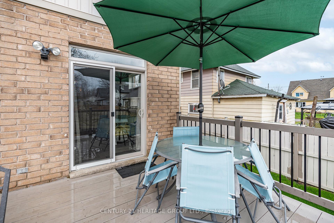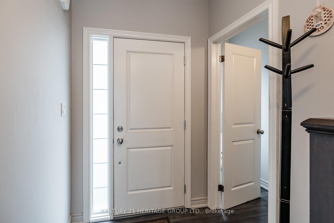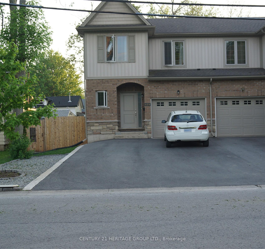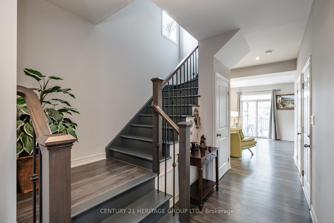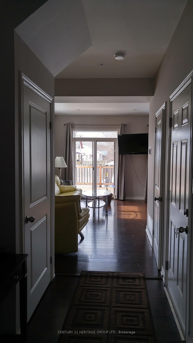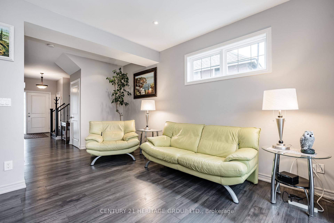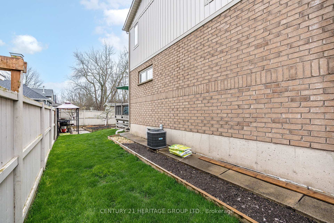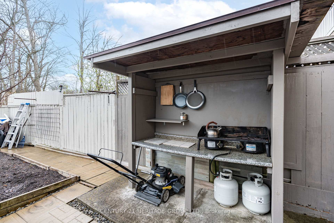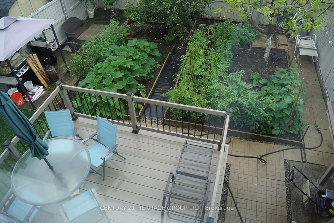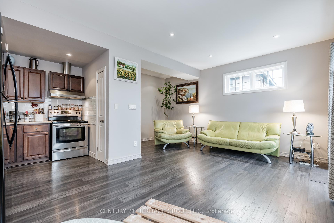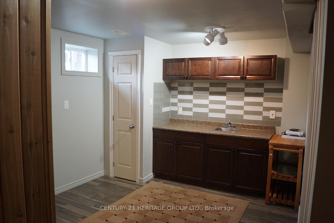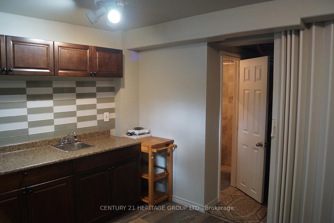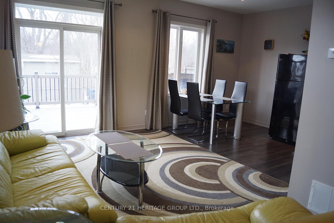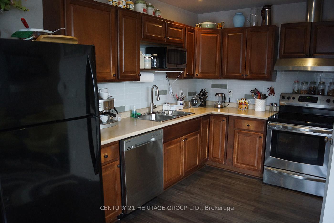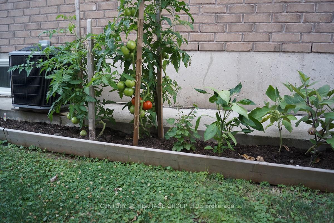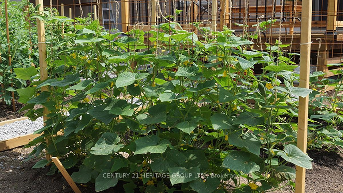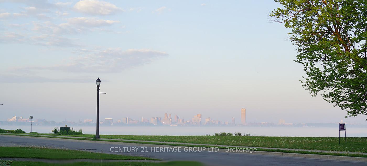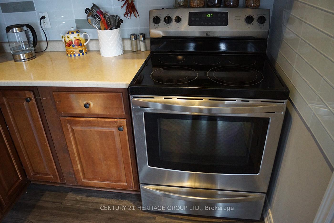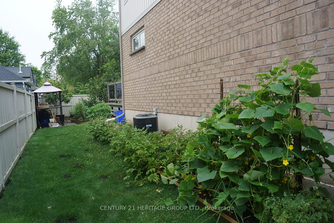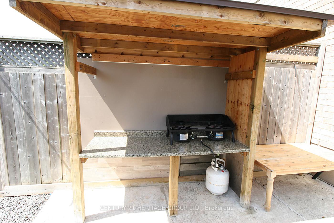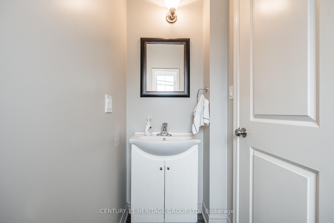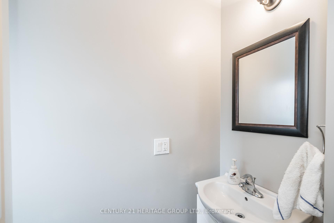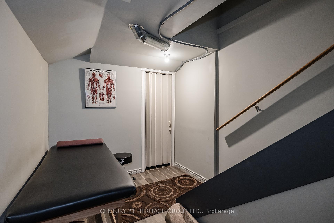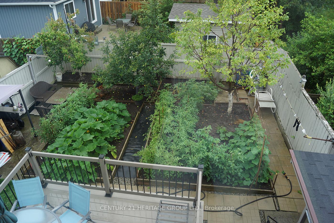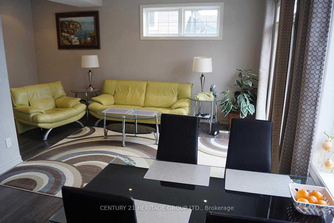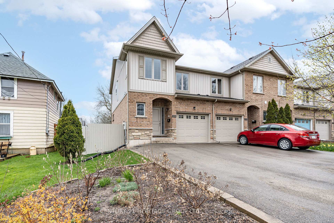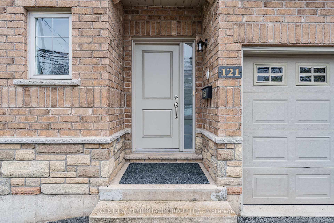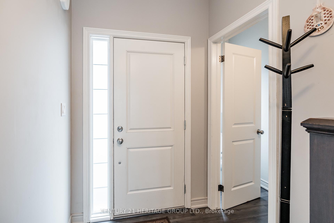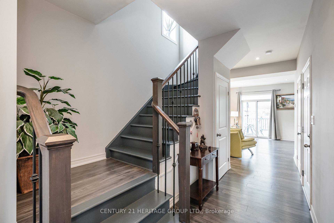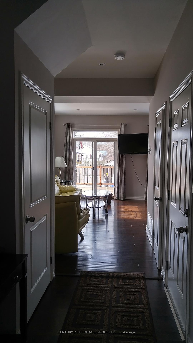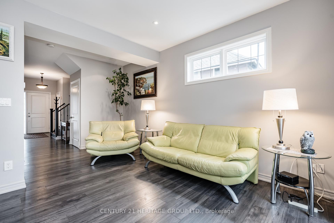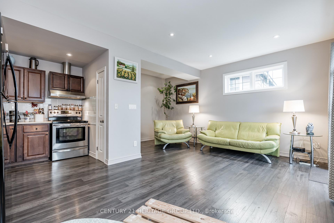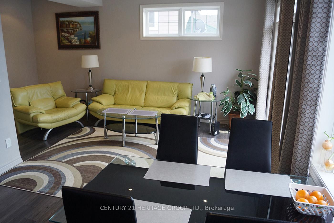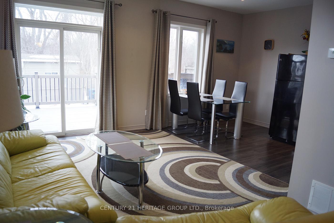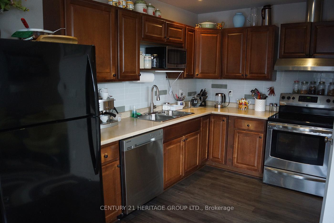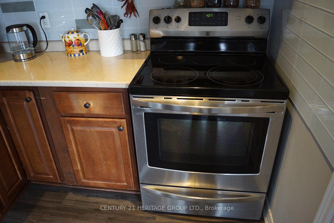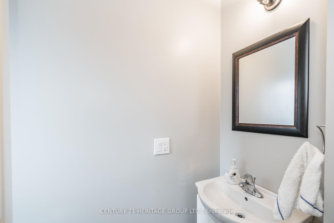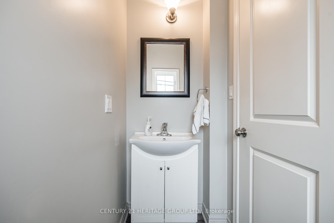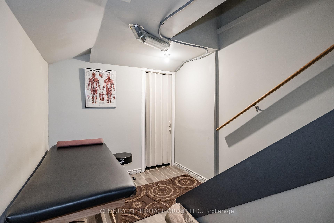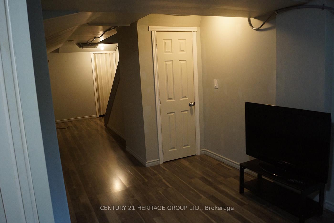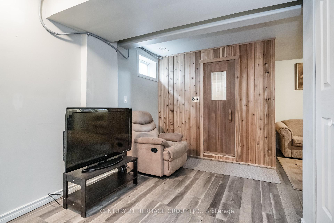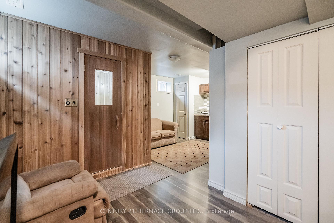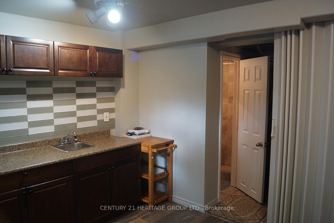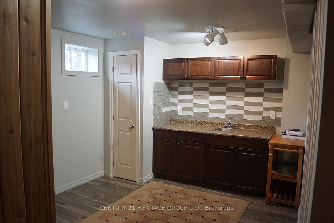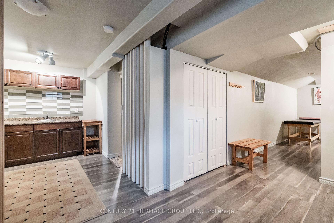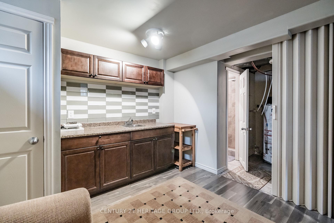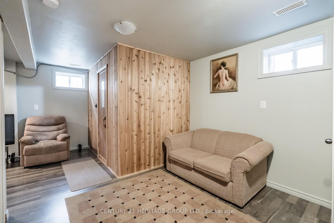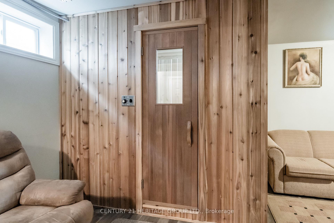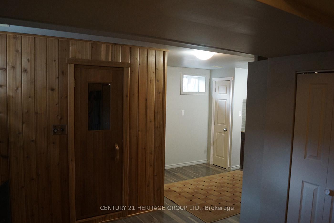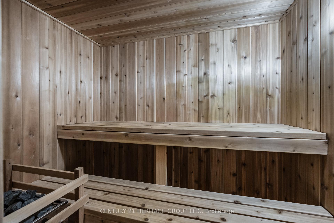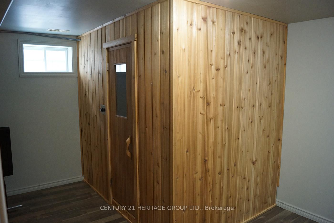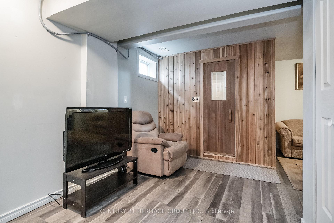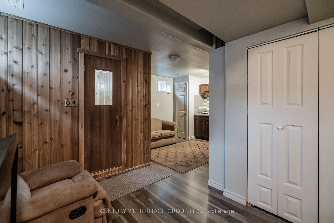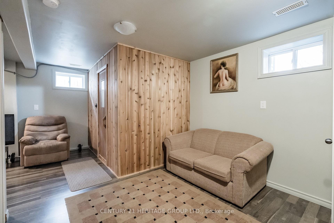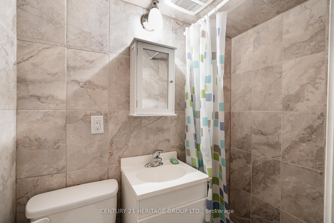$639,999
Available - For Sale
Listing ID: X12021408
121 Albert Stre South , Fort Erie, L2A 5L3, Niagara
| Live By The Lake!!Gorgeous Luxury Freehold Townhouse For Exceptional Value. Welcome To 121 Albert St., Fort Erie! A Stunning End Unit Townhouse, Is A Beautiful Property & Showcases Thousands Of Dollars In High-End Finishes & Upgrades. Nestled In A Desirable Community, Just Steps Away From The Sparkling Waters Of Lake Erie. Perfect For Families With Children As The School Bus Stops Right At Your Door. Modern Open Space & Finishes, Extended Driveway For Added Parking & Premium 33x100. End Unit Offers Extra Windows, Great Natural Light, Open Concept Design w/ Family Room/Dining Room to Kitchen & Breakfast Area. Lrg Glass Sliding Window w/WO To A Cozy Backyard Perfect to Relax. Incl A Custom Built Deck, An Outdoor Propane Kitchen, BBQ, Top Enriched Black Soil To Enjoy Your Own Fresh Grown Vegetables From An Outdoor Garden. Walk in From Garage Feat & Main Flr Powder Rm. Upstairs Offers 3 Bdrms, 4Pc Bathroom, Stacked Washer&Dryer, Including A Primary Bdrm w/A 3Pc Ensuite And A Lrg Closet. Lrg Windows O/L Private Backyard. Full Finished Basement That Includes A Kitchen Area And A Custom Built Sauna, 3Pc Bathroom, Storage Rm. Family-Friendly Neighborhood w/Easy Access To The QEW, Peace Bridge And The Niagara River. This Property Is Just Moments From Shopping, Dining And Lots Of Other Amenities, A Beautiful Park Just Steps Away That The Whole Family Can Enjoy. Making It A Wonderful Place To Call Home. Located A Short Distance Away Is The Old Fort Erie, A Historical Site Perfect For Learning About The Area's Rich History. |
| Price | $639,999 |
| Taxes: | $4064.00 |
| Occupancy: | Owner |
| Address: | 121 Albert Stre South , Fort Erie, L2A 5L3, Niagara |
| Directions/Cross Streets: | DOMINION RD |
| Rooms: | 8 |
| Bedrooms: | 3 |
| Bedrooms +: | 0 |
| Family Room: | T |
| Basement: | Finished, Full |
| Level/Floor | Room | Length(ft) | Width(ft) | Descriptions | |
| Room 1 |
| Washroom Type | No. of Pieces | Level |
| Washroom Type 1 | 3 | Second |
| Washroom Type 2 | 4 | Second |
| Washroom Type 3 | 2 | Main |
| Washroom Type 4 | 3 | Basement |
| Washroom Type 5 | 0 |
| Total Area: | 0.00 |
| Approximatly Age: | 6-15 |
| Property Type: | Att/Row/Townhouse |
| Style: | 2-Storey |
| Exterior: | Other |
| Garage Type: | Attached |
| (Parking/)Drive: | Available |
| Drive Parking Spaces: | 4 |
| Park #1 | |
| Parking Type: | Available |
| Park #2 | |
| Parking Type: | Available |
| Pool: | None |
| Approximatly Age: | 6-15 |
| Approximatly Square Footage: | 1100-1500 |
| CAC Included: | N |
| Water Included: | N |
| Cabel TV Included: | N |
| Common Elements Included: | N |
| Heat Included: | N |
| Parking Included: | N |
| Condo Tax Included: | N |
| Building Insurance Included: | N |
| Fireplace/Stove: | N |
| Heat Type: | Forced Air |
| Central Air Conditioning: | Central Air |
| Central Vac: | N |
| Laundry Level: | Syste |
| Ensuite Laundry: | F |
| Elevator Lift: | False |
| Sewers: | Sewer |
$
%
Years
This calculator is for demonstration purposes only. Always consult a professional
financial advisor before making personal financial decisions.
| Although the information displayed is believed to be accurate, no warranties or representations are made of any kind. |
| CENTURY 21 HERITAGE GROUP LTD. |
|
|

Edin Taravati
Sales Representative
Dir:
647-233-7778
Bus:
905-305-1600
| Book Showing | Email a Friend |
Jump To:
At a Glance:
| Type: | Freehold - Att/Row/Townhouse |
| Area: | Niagara |
| Municipality: | Fort Erie |
| Neighbourhood: | 333 - Lakeshore |
| Style: | 2-Storey |
| Approximate Age: | 6-15 |
| Tax: | $4,064 |
| Beds: | 3 |
| Baths: | 4 |
| Fireplace: | N |
| Pool: | None |
Locatin Map:
Payment Calculator:

