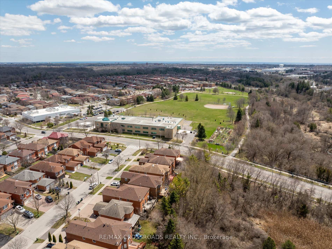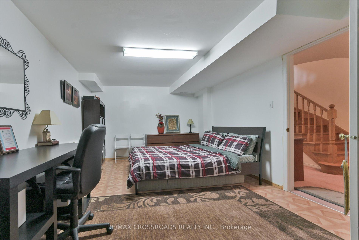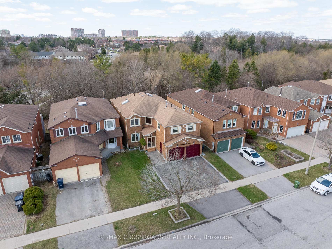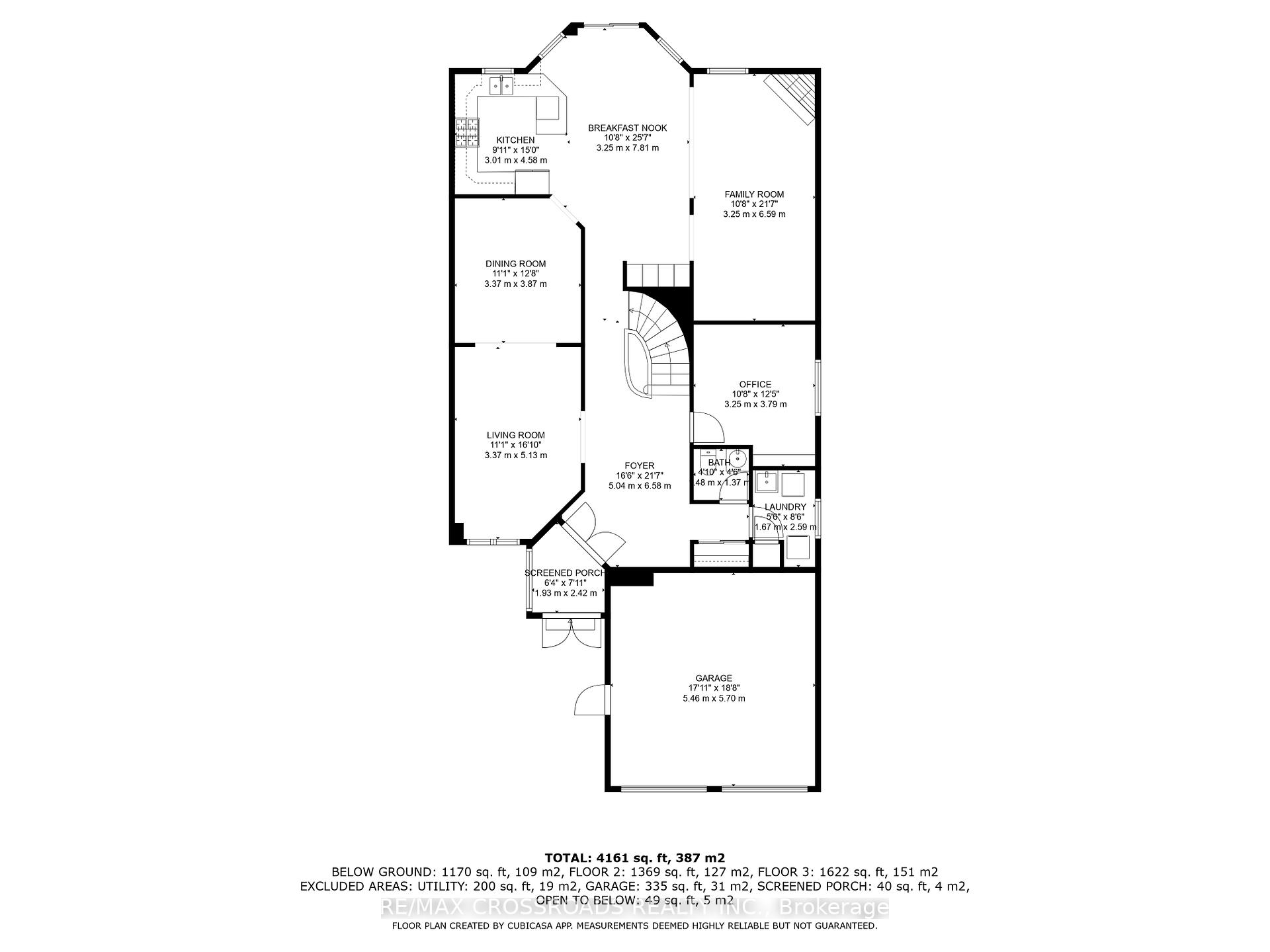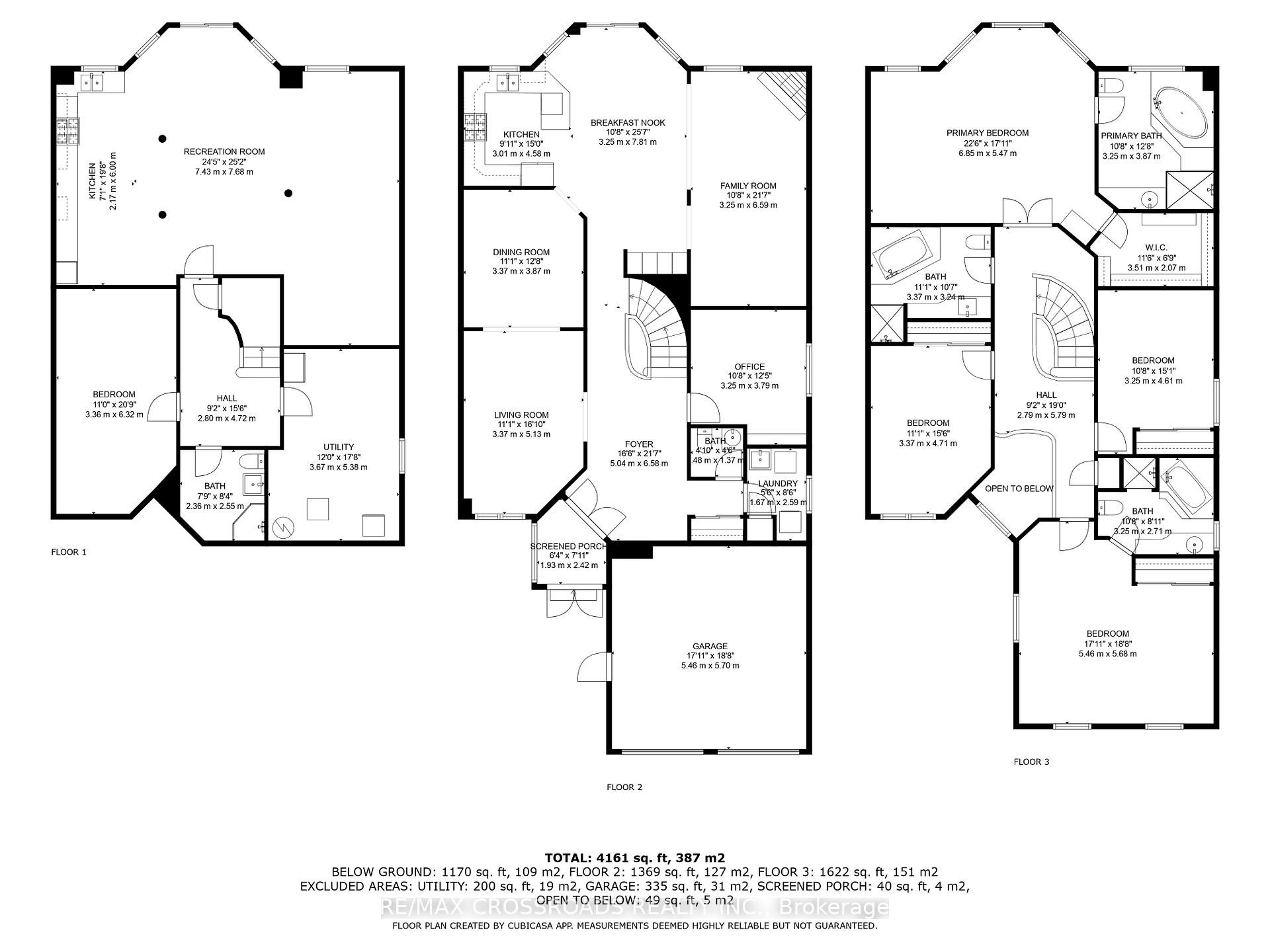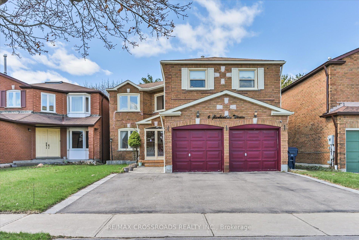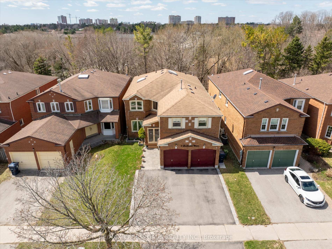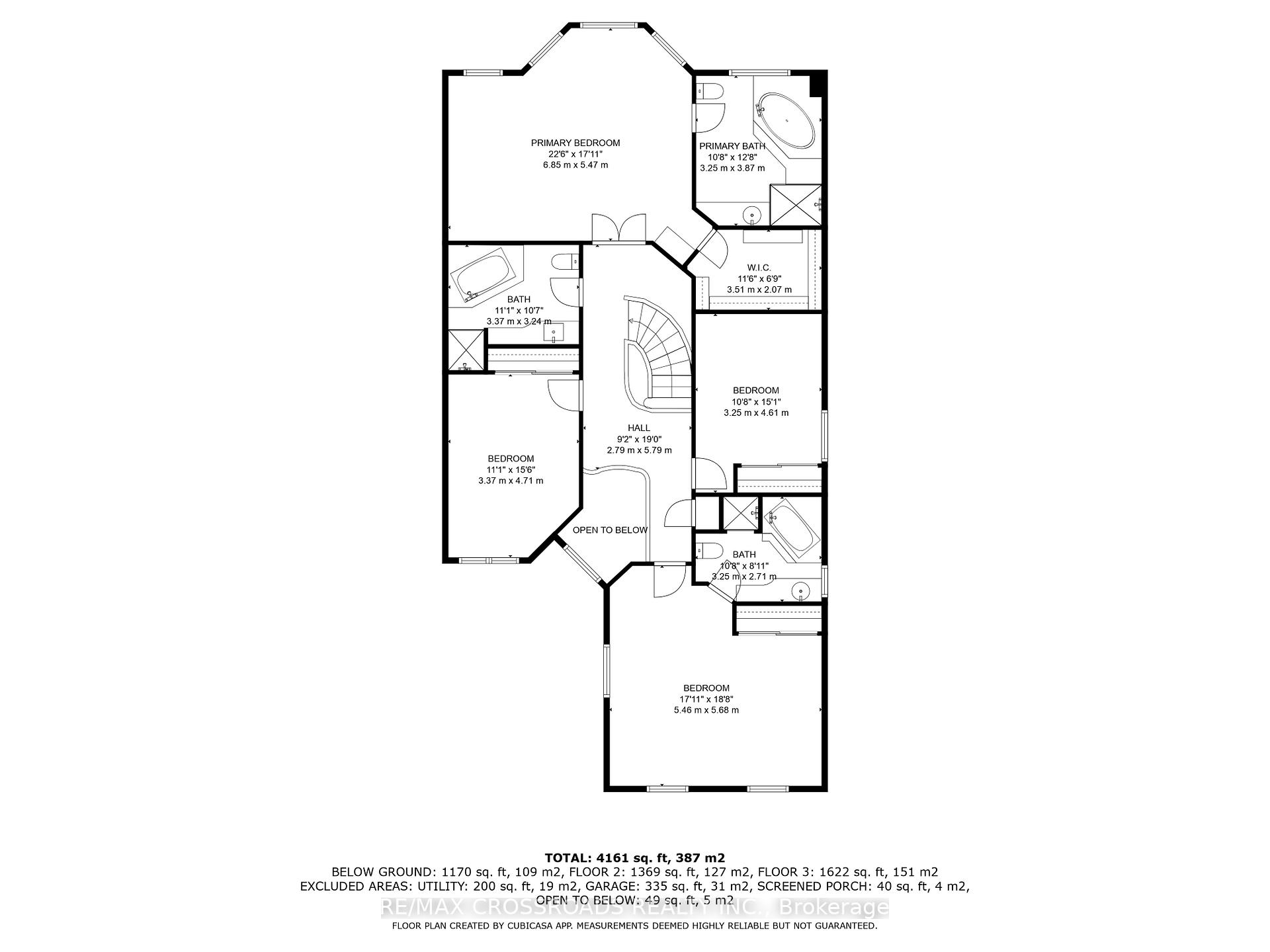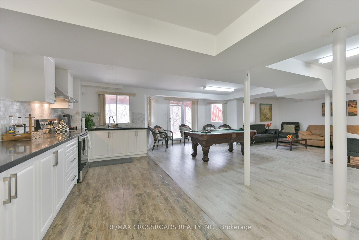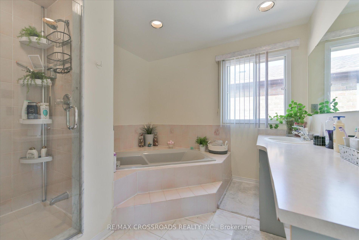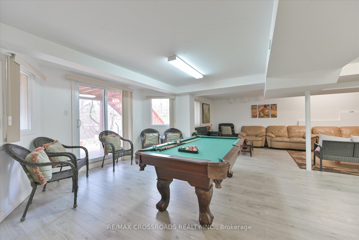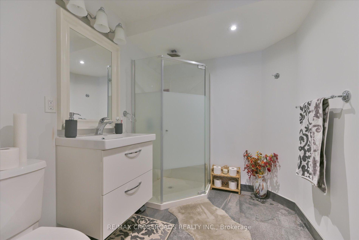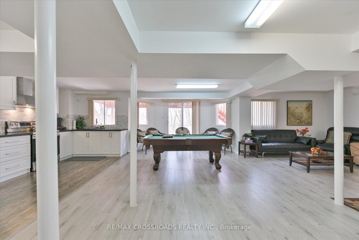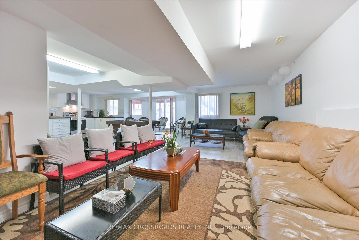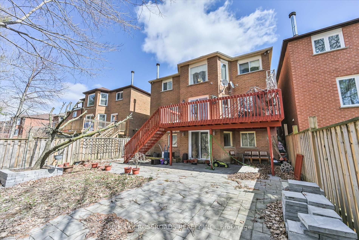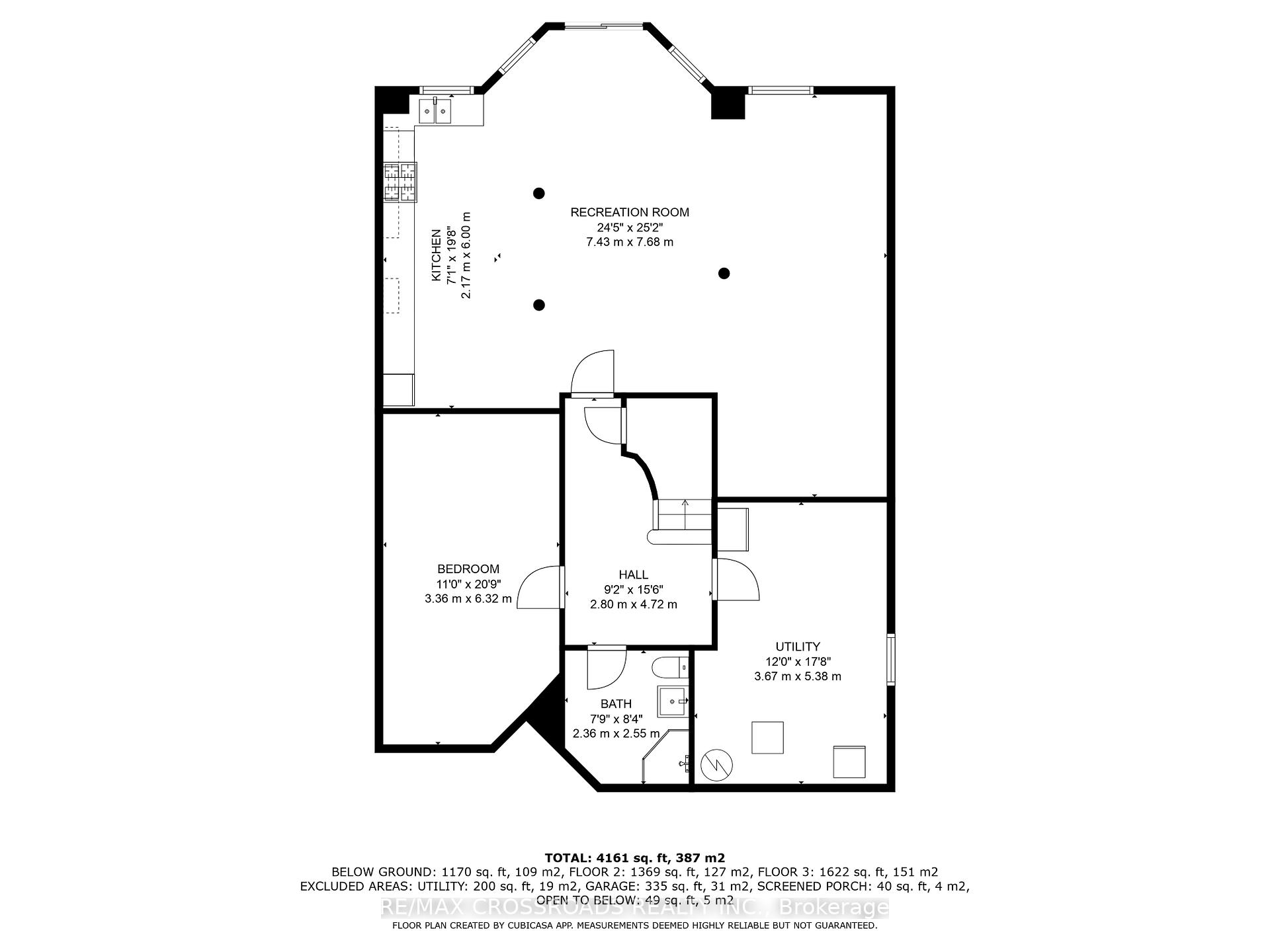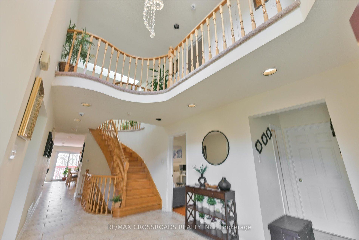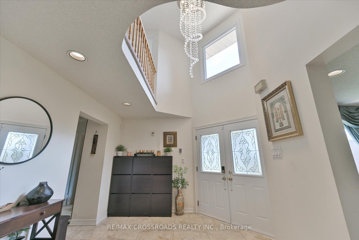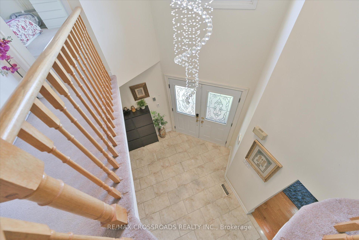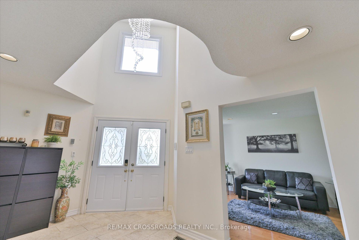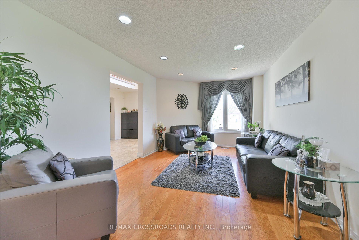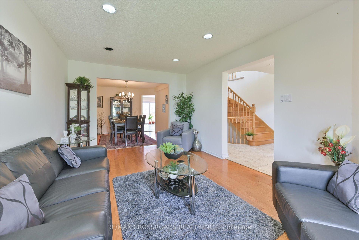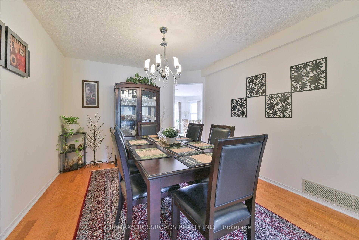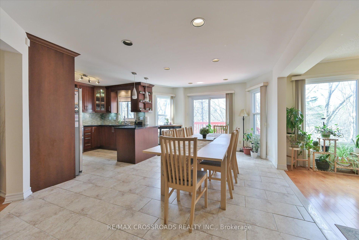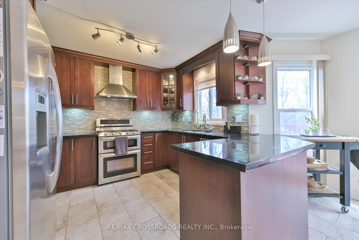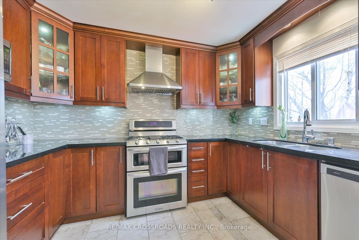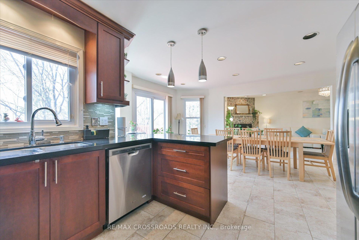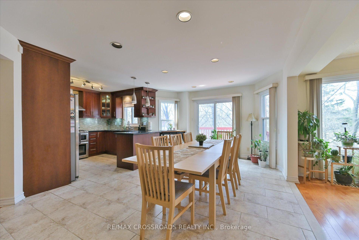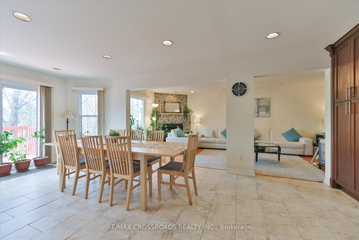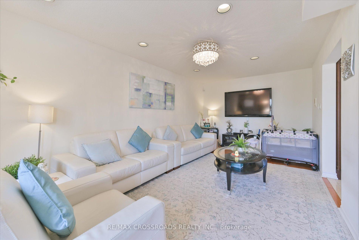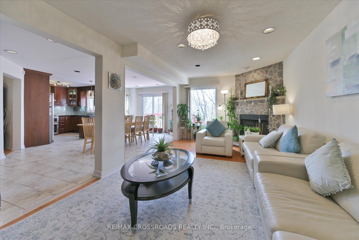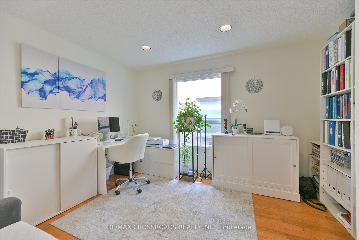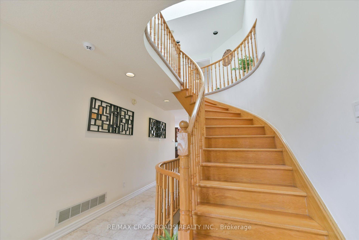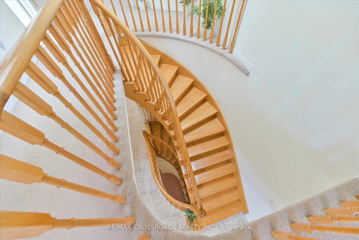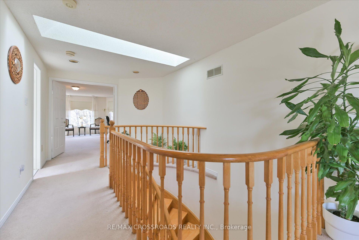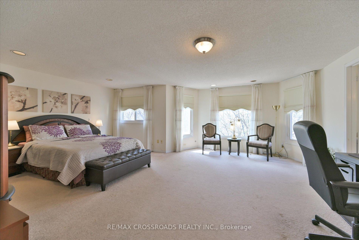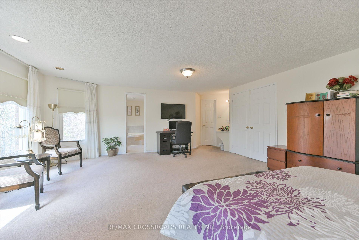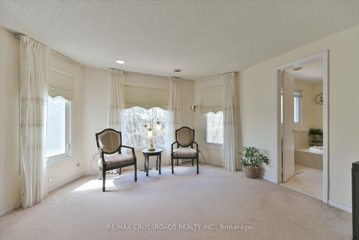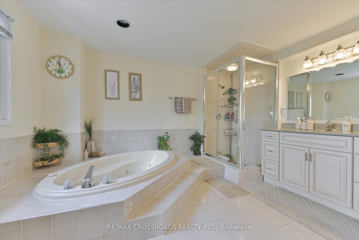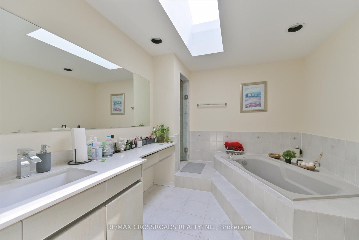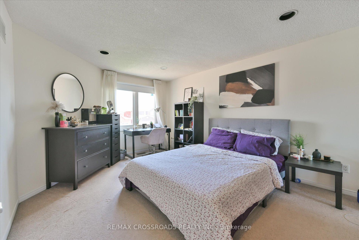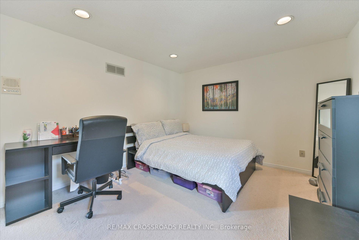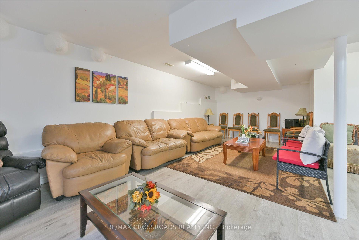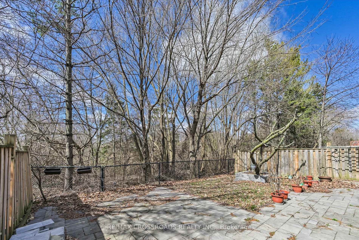$1,650,000
Available - For Sale
Listing ID: E12100090
6 Glenheather Terr , Toronto, M1B 5H2, Toronto
| Absolutely stunning executive home *** almost 5000 SF finished area *** Backing onto ravine *** Walkout basement *** Soaring 2 storey foyer *** Huge room sizes *** Renovated kitchen with quartz counters, pantry and breakfast area overlooking ravine! Primary bedroom with sitting area, luxury ensuite , walk-in closet and makeup area. 2nd primary bedroom with ensuite. 2 Skylights. Finished walkout basement with 2nd kitchen. Fabulous area. Walk to Catholic and public schools, parks. Close to TTC and 401. Immaculate condition - just move in! |
| Price | $1,650,000 |
| Taxes: | $5986.00 |
| Occupancy: | Owner |
| Address: | 6 Glenheather Terr , Toronto, M1B 5H2, Toronto |
| Directions/Cross Streets: | Morningside & Finch |
| Rooms: | 9 |
| Rooms +: | 2 |
| Bedrooms: | 4 |
| Bedrooms +: | 1 |
| Family Room: | T |
| Basement: | Walk-Out, Finished |
| Level/Floor | Room | Length(ft) | Width(ft) | Descriptions | |
| Room 1 | Main | Living Ro | 16.92 | 11.22 | Hardwood Floor, Pot Lights, Combined w/Dining |
| Room 2 | Main | Dining Ro | 13.05 | 11.22 | Hardwood Floor, Pot Lights, Combined w/Living |
| Room 3 | Main | Family Ro | 21.81 | 11.22 | Hardwood Floor, Pot Lights, Fireplace |
| Room 4 | Main | Office | 11.22 | 11.22 | Hardwood Floor, Pot Lights |
| Room 5 | Main | Kitchen | 11.22 | 10.17 | Overlooks Ravine, Quartz Counter, Stainless Steel Appl |
| Room 6 | Main | Breakfast | 22.63 | 10.17 | Ceramic Floor, Open Concept, W/O To Deck |
| Room 7 | Second | Primary B | 20.99 | 18.04 | 4 Pc Ensuite, Walk-In Closet(s), Overlooks Ravine |
| Room 8 | Second | Bedroom 2 | 18.04 | 13.12 | 4 Pc Ensuite, Large Closet |
| Room 9 | Second | Bedroom 3 | 13.12 | 11.15 | Closet, Broadloom |
| Room 10 | Second | Bedroom 4 | 15.74 | 11.15 | Double Closet |
| Room 11 | Basement | Den | 15.74 | 13.78 | Broadloom, Double Closet |
| Room 12 | Basement | Recreatio | 33.78 | 21.32 | Wet Bar, W/O To Ravine |
| Washroom Type | No. of Pieces | Level |
| Washroom Type 1 | 4 | Second |
| Washroom Type 2 | 4 | Second |
| Washroom Type 3 | 2 | Main |
| Washroom Type 4 | 3 | |
| Washroom Type 5 | 0 |
| Total Area: | 0.00 |
| Property Type: | Detached |
| Style: | 2-Storey |
| Exterior: | Brick |
| Garage Type: | Attached |
| (Parking/)Drive: | Private |
| Drive Parking Spaces: | 2 |
| Park #1 | |
| Parking Type: | Private |
| Park #2 | |
| Parking Type: | Private |
| Pool: | None |
| Approximatly Square Footage: | 3000-3500 |
| Property Features: | Cul de Sac/D, Greenbelt/Conserva |
| CAC Included: | N |
| Water Included: | N |
| Cabel TV Included: | N |
| Common Elements Included: | N |
| Heat Included: | N |
| Parking Included: | N |
| Condo Tax Included: | N |
| Building Insurance Included: | N |
| Fireplace/Stove: | Y |
| Heat Type: | Forced Air |
| Central Air Conditioning: | Central Air |
| Central Vac: | N |
| Laundry Level: | Syste |
| Ensuite Laundry: | F |
| Elevator Lift: | False |
| Sewers: | Sewer |
$
%
Years
This calculator is for demonstration purposes only. Always consult a professional
financial advisor before making personal financial decisions.
| Although the information displayed is believed to be accurate, no warranties or representations are made of any kind. |
| RE/MAX CROSSROADS REALTY INC. |
|
|

Edin Taravati
Sales Representative
Dir:
647-233-7778
Bus:
905-305-1600
| Book Showing | Email a Friend |
Jump To:
At a Glance:
| Type: | Freehold - Detached |
| Area: | Toronto |
| Municipality: | Toronto E11 |
| Neighbourhood: | Rouge E11 |
| Style: | 2-Storey |
| Tax: | $5,986 |
| Beds: | 4+1 |
| Baths: | 5 |
| Fireplace: | Y |
| Pool: | None |
Locatin Map:
Payment Calculator:

