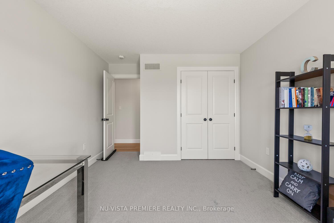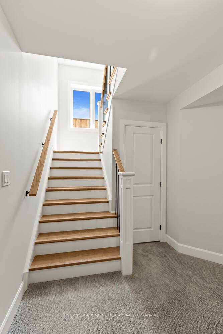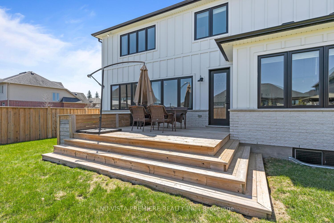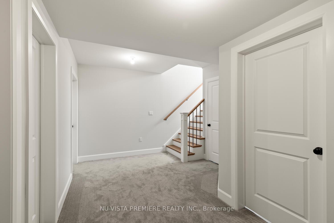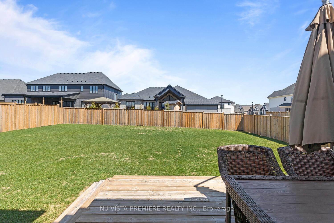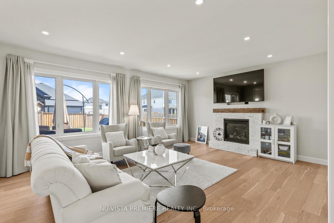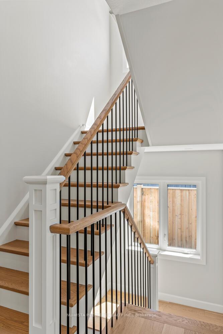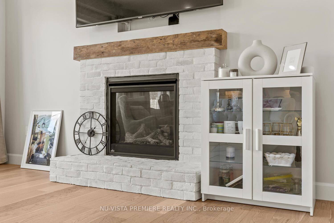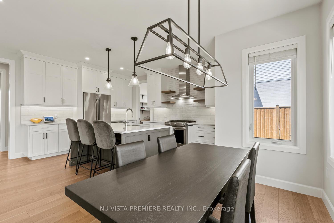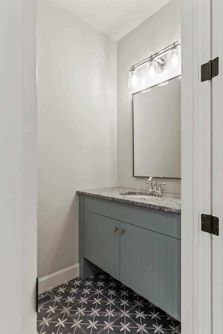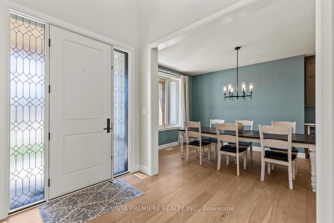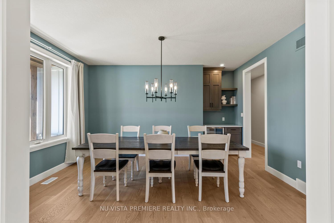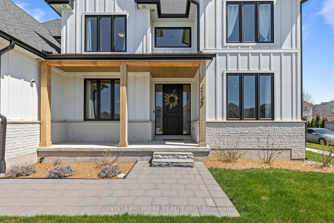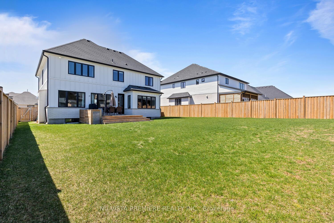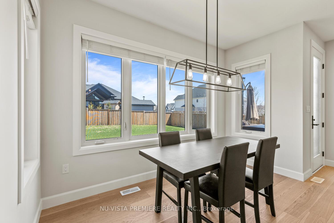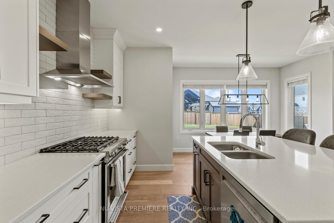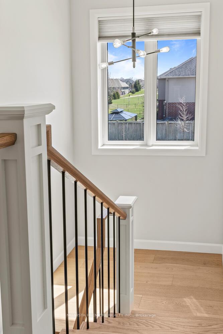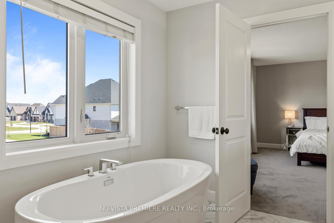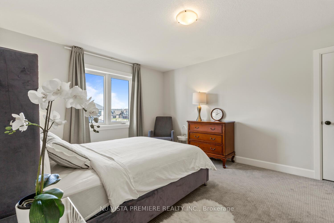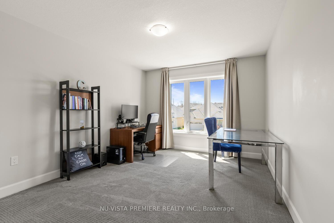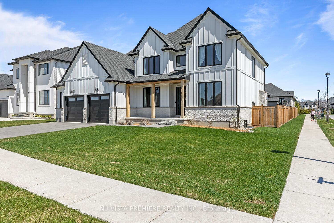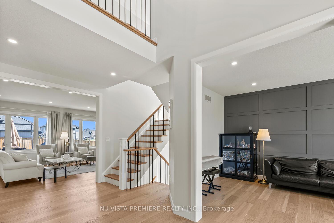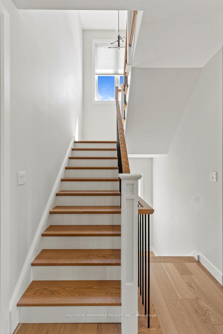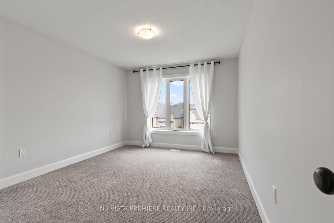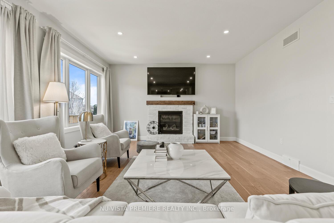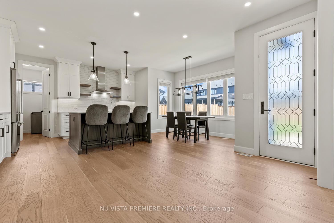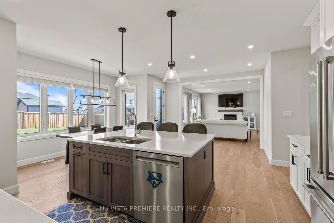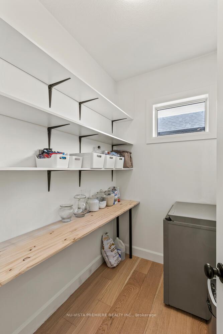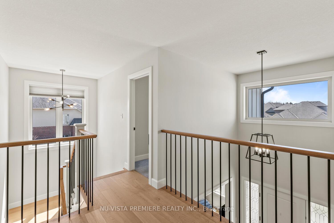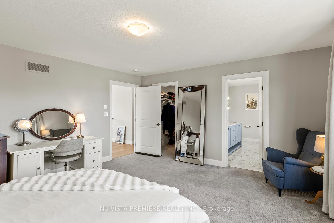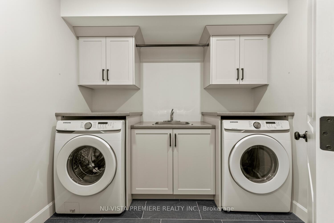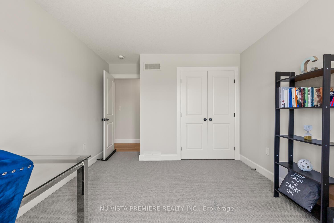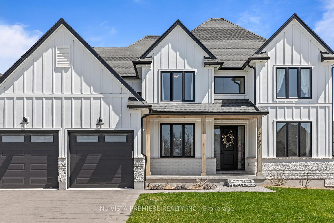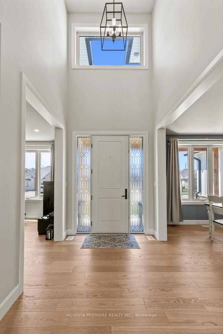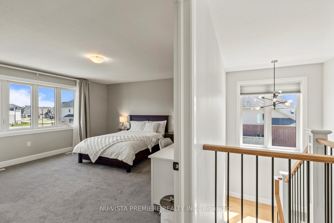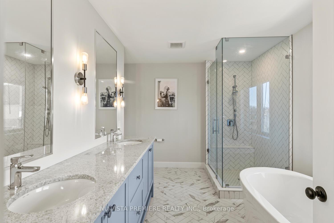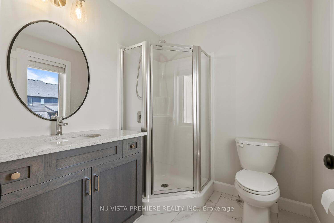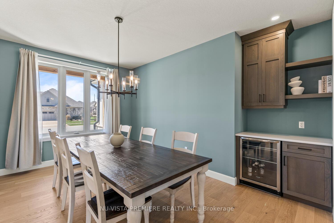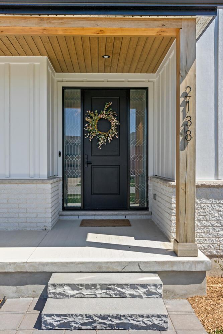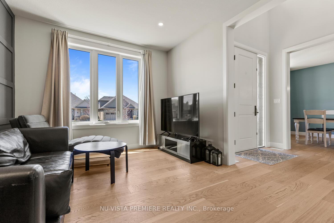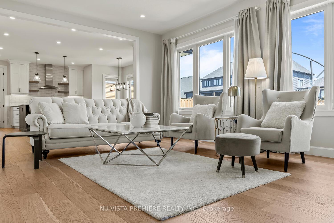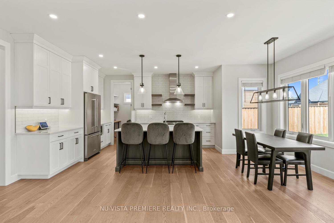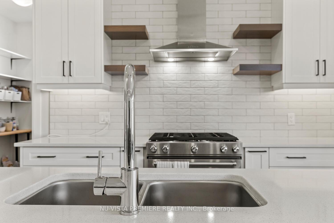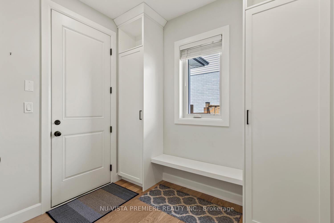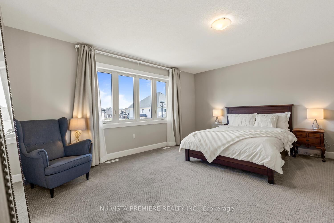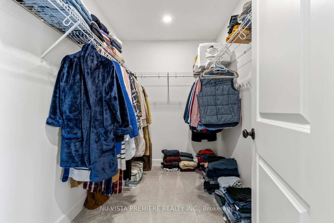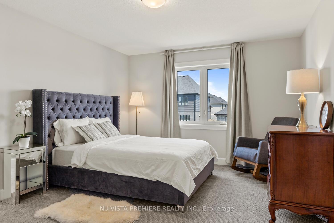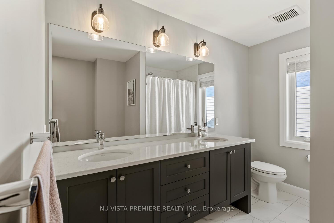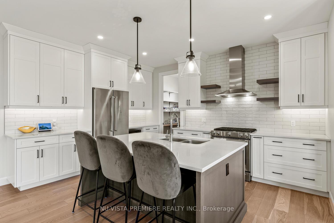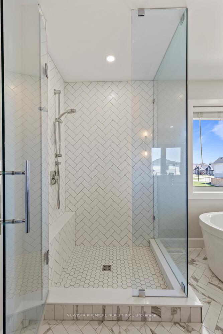$1,695,000
Available - For Sale
Listing ID: X12101096
2138 Wallingford Aven , London North, N6G 0E6, Middlesex
| Prestigious Sunningdale West Wasko built home with over 3,300 sqft of immaculate living space with 9 foot ceilings. Meticulously crafted from the covered front porch, oversized front door, inviting open floor plan, engineered hardwood with extra large widows giving plenty of natural light. Office to the side for the executive with a unique accent wall. This home boasts the dream kitchen with extra tall cabinets to the ceiling, Silestone Quartz counter island 53"x76", crown moulding, back splash to the ceiling, high end appliances and a large walk in pantry. The dining room has a built in bar with a wine cooler for entertaining and complements with the family room with a centre point fireplace. The second floor has 4 bedrooms. Master bedroom with a walk in closet and a 5 pc ensuite, stand alone tub, custom made glass shower, and quartz vanity with dual sinks. Second large bedroom has a 3 pc ensuite. There are two more sizeable bedrooms. A 5 pc third bathroom on the second floor with quartz top. This home has the laundry on the second floor the perfect blend of comfort and functionality with quartz top and plenty of storage. Engineered hardwood on the stairs and the second floor hallway. Mudroom with a built in bench with more storage space. Extra wide hallway 46" from garage to kitchen. Additional 5'x19' of space in the garage for the gardening tools. The large enclosed backyard with oversized deck. Come and see the home to experience elegance and sophistication in every corner. Great home with walking distance to Sunningdale Golf and Country Club and a short distance to the beautiful Medway Valley Heritage Forest trails. |
| Price | $1,695,000 |
| Taxes: | $11374.00 |
| Assessment Year: | 2025 |
| Occupancy: | Owner |
| Address: | 2138 Wallingford Aven , London North, N6G 0E6, Middlesex |
| Acreage: | < .50 |
| Directions/Cross Streets: | Wonderland Rd N and Sunningdale Rd W |
| Rooms: | 13 |
| Bedrooms: | 4 |
| Bedrooms +: | 0 |
| Family Room: | T |
| Basement: | Unfinished |
| Level/Floor | Room | Length(ft) | Width(ft) | Descriptions | |
| Room 1 | Main | Foyer | 6.99 | 16.92 | |
| Room 2 | Main | Kitchen | 21.48 | 20.01 | |
| Room 3 | Main | Family Ro | 20.01 | 14.99 | Fireplace |
| Room 4 | Main | Office | 10.99 | 14.99 | |
| Room 5 | Main | Dining Ro | 10.99 | 15.48 | B/I Bar |
| Room 6 | Main | Mud Room | 6.66 | 8.5 | |
| Room 7 | Second | Primary B | 16.17 | 15.15 | 5 Pc Ensuite |
| Room 8 | Second | Bedroom 2 | 12.17 | 15.15 | 3 Pc Ensuite |
| Room 9 | Second | Bedroom 3 | 10.99 | 13.74 | |
| Room 10 | Second | Bedroom 4 | 10.99 | 12.76 | |
| Room 11 | Second | Laundry | 8.43 | 6.99 | |
| Room 12 | Main | Pantry | 6.1 | 4.99 |
| Washroom Type | No. of Pieces | Level |
| Washroom Type 1 | 2 | Main |
| Washroom Type 2 | 5 | Second |
| Washroom Type 3 | 5 | Second |
| Washroom Type 4 | 3 | Second |
| Washroom Type 5 | 0 |
| Total Area: | 0.00 |
| Approximatly Age: | 0-5 |
| Property Type: | Detached |
| Style: | 2-Storey |
| Exterior: | Concrete Poured, Brick |
| Garage Type: | Attached |
| Drive Parking Spaces: | 2 |
| Pool: | None |
| Approximatly Age: | 0-5 |
| Approximatly Square Footage: | 3000-3500 |
| Property Features: | Fenced Yard, Golf |
| CAC Included: | N |
| Water Included: | N |
| Cabel TV Included: | N |
| Common Elements Included: | N |
| Heat Included: | N |
| Parking Included: | N |
| Condo Tax Included: | N |
| Building Insurance Included: | N |
| Fireplace/Stove: | Y |
| Heat Type: | Forced Air |
| Central Air Conditioning: | Central Air |
| Central Vac: | N |
| Laundry Level: | Syste |
| Ensuite Laundry: | F |
| Sewers: | Sewer |
$
%
Years
This calculator is for demonstration purposes only. Always consult a professional
financial advisor before making personal financial decisions.
| Although the information displayed is believed to be accurate, no warranties or representations are made of any kind. |
| NU-VISTA PREMIERE REALTY INC. |
|
|

Edin Taravati
Sales Representative
Dir:
647-233-7778
Bus:
905-305-1600
| Virtual Tour | Book Showing | Email a Friend |
Jump To:
At a Glance:
| Type: | Freehold - Detached |
| Area: | Middlesex |
| Municipality: | London North |
| Neighbourhood: | North R |
| Style: | 2-Storey |
| Approximate Age: | 0-5 |
| Tax: | $11,374 |
| Beds: | 4 |
| Baths: | 4 |
| Fireplace: | Y |
| Pool: | None |
Locatin Map:
Payment Calculator:

