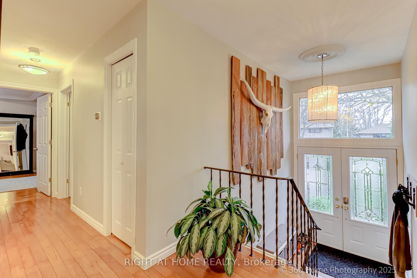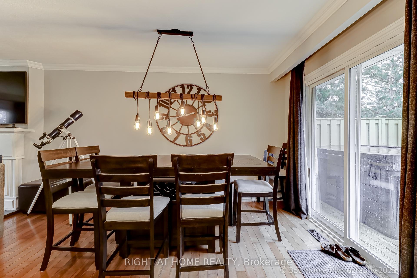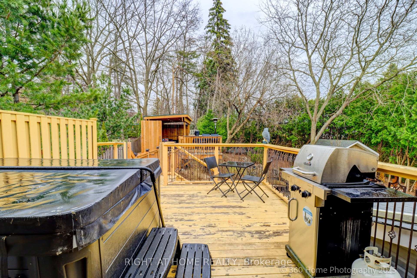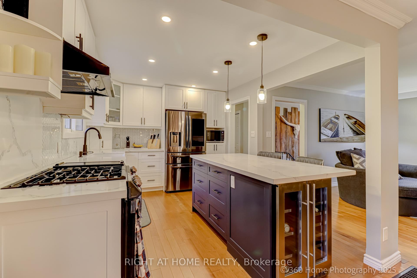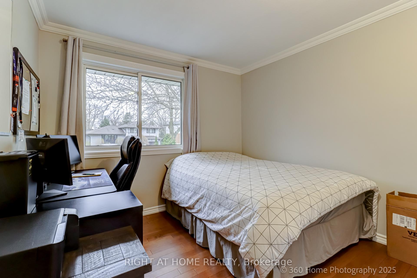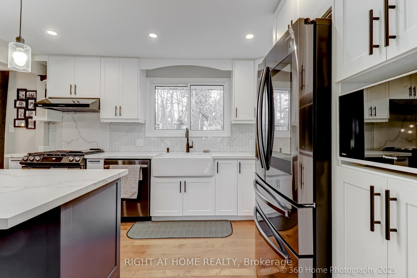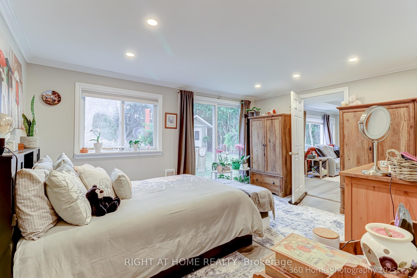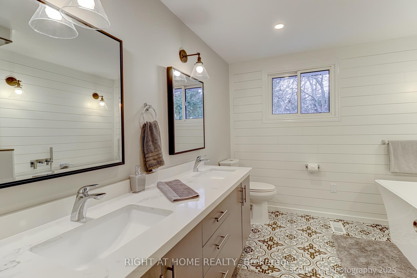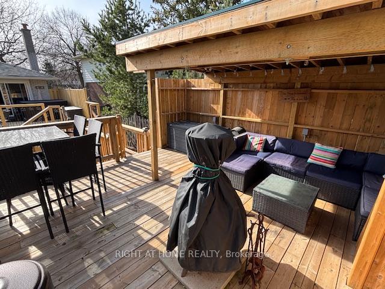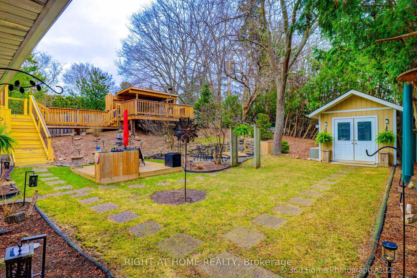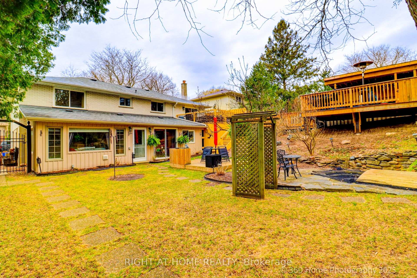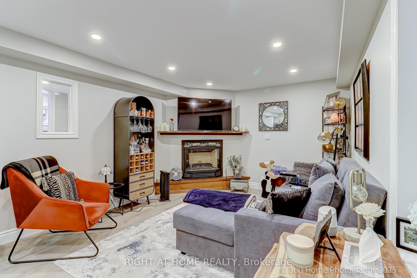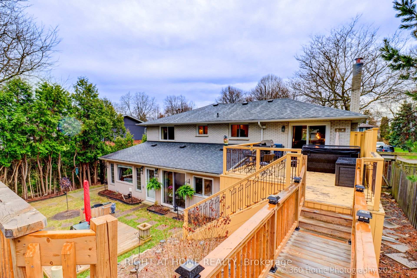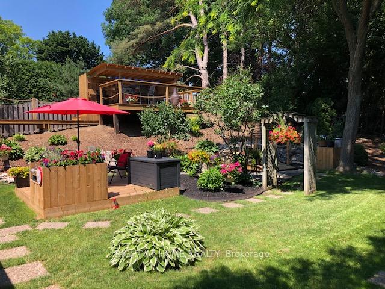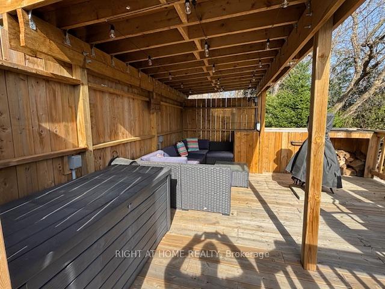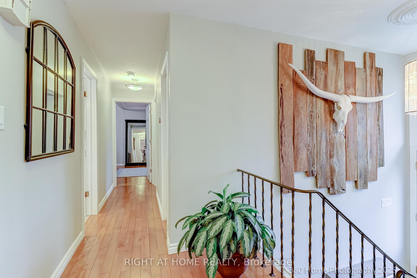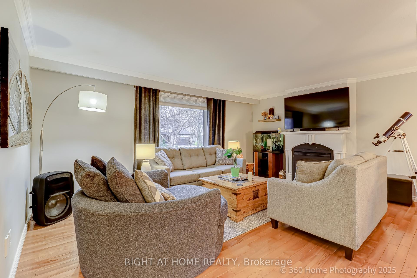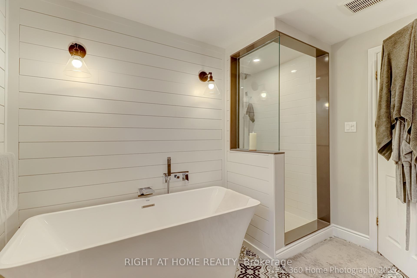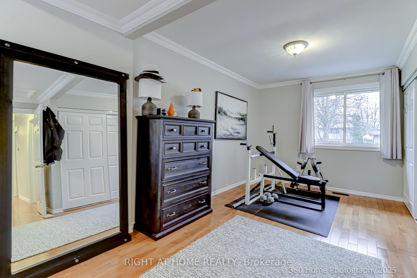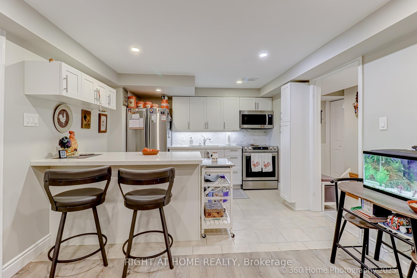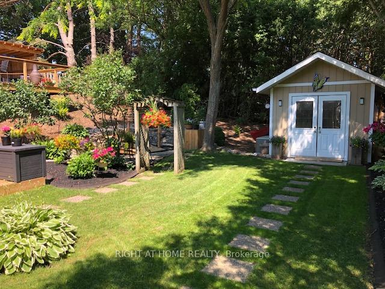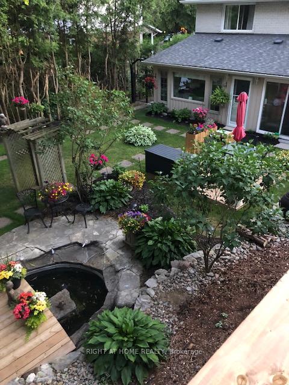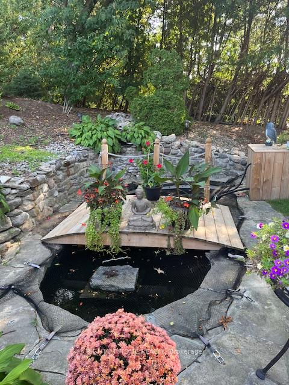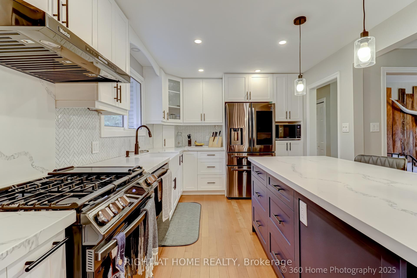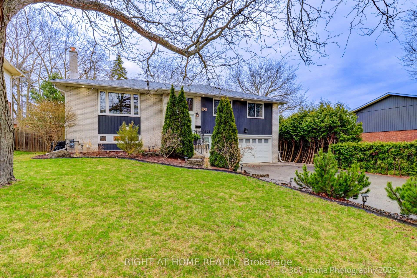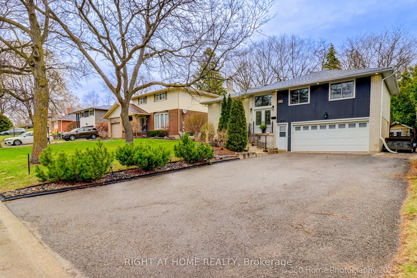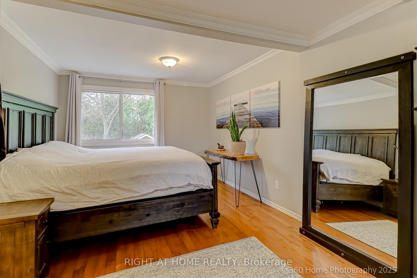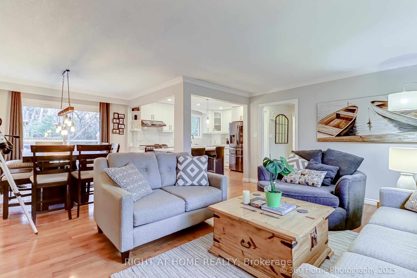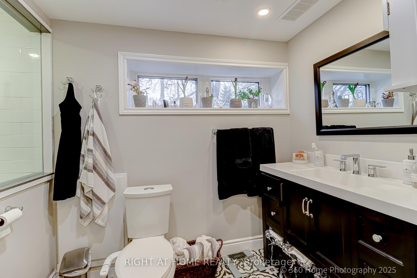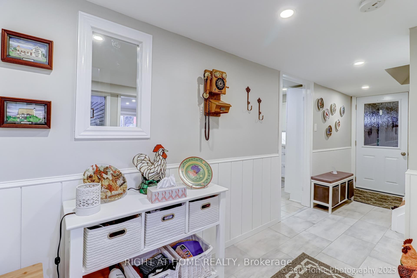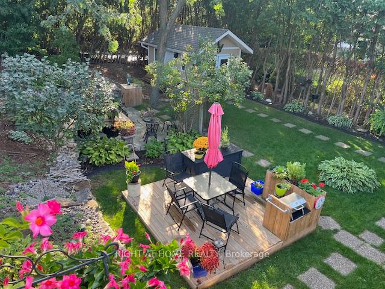$799,900
Available - For Sale
Listing ID: E12095729
1027 Lavender Cour , Oshawa, L1G 3H2, Durham
| Stunning Raised Bungalow in Desirable Oshawa Neighborhood! This beautifully updated 2+1 bedroom, 2 bathroom raised bungalow offers the perfect blend of comfort, style, and functionality. From the moment you step inside, you'll be blown away by the hardwood floors flowing throughout the main level and the attention to detail in every upgrade. Highlights Include: Two fully renovated kitchens, each with a center island, granite countertops, and high-end appliances with one featuring a gas stove. Finished basement with in-law suite, ideal for multi-generational living or extra income potential. Renovated bathrooms with modern finishes. 200 AMP electrical service, upgraded furnace and A/C (2020) for peace of mind. Your Backyard Oasis Awaits: Professionally landscaped. Two large entertaining decks perfect for hosting summer BBQs. Koi pond adds a serene touch. Oversized garden shed with electrical great for storage or workshop. This is more than a home ,its a lifestyle. Don't miss your chance to own this turn-key gem in a family-friendly neighborhood! |
| Price | $799,900 |
| Taxes: | $5555.00 |
| Assessment Year: | 2024 |
| Occupancy: | Owner |
| Address: | 1027 Lavender Cour , Oshawa, L1G 3H2, Durham |
| Directions/Cross Streets: | Ritson/Oshawa Blvd N |
| Rooms: | 5 |
| Rooms +: | 2 |
| Bedrooms: | 2 |
| Bedrooms +: | 1 |
| Family Room: | F |
| Basement: | Apartment, Finished |
| Level/Floor | Room | Length(ft) | Width(ft) | Descriptions | |
| Room 1 | Main | Living Ro | 15.55 | 13.81 | Hardwood Floor, Crown Moulding, Fireplace |
| Room 2 | Main | Dining Ro | 10.3 | 10.07 | Hardwood Floor, Crown Moulding, W/O To Deck |
| Room 3 | Main | Kitchen | 13.12 | 9.94 | Hardwood Floor, Centre Island, Granite Counters |
| Room 4 | Main | Bedroom | 25.26 | 10.92 | Hardwood Floor, Crown Moulding, Double Closet |
| Room 5 | Main | Bedroom 2 | 10.82 | 9.84 | Hardwood Floor, Crown Moulding, Closet |
| Room 6 | Lower | Living Ro | 10.82 | 10.5 | Laminate, Fireplace, Pot Lights |
| Room 7 | Lower | Kitchen | 9.94 | 8.72 | Centre Island, Granite Counters |
| Room 8 | Lower | Bedroom 3 | 14.43 | 11.15 | Laminate, Pot Lights, W/O To Garden |
| Room 9 | Lower | Solarium | 16.4 | 10.82 | Coffered Ceiling(s), W/O To Garden |
| Room 10 | Lower | Laundry |
| Washroom Type | No. of Pieces | Level |
| Washroom Type 1 | 5 | Main |
| Washroom Type 2 | 3 | Lower |
| Washroom Type 3 | 0 | |
| Washroom Type 4 | 0 | |
| Washroom Type 5 | 0 |
| Total Area: | 0.00 |
| Property Type: | Detached |
| Style: | Bungalow |
| Exterior: | Brick, Asbestos Siding |
| Garage Type: | Attached |
| (Parking/)Drive: | Private Do |
| Drive Parking Spaces: | 4 |
| Park #1 | |
| Parking Type: | Private Do |
| Park #2 | |
| Parking Type: | Private Do |
| Pool: | None |
| Approximatly Square Footage: | 1100-1500 |
| CAC Included: | N |
| Water Included: | N |
| Cabel TV Included: | N |
| Common Elements Included: | N |
| Heat Included: | N |
| Parking Included: | N |
| Condo Tax Included: | N |
| Building Insurance Included: | N |
| Fireplace/Stove: | Y |
| Heat Type: | Forced Air |
| Central Air Conditioning: | Central Air |
| Central Vac: | N |
| Laundry Level: | Syste |
| Ensuite Laundry: | F |
| Sewers: | Sewer |
| Utilities-Cable: | Y |
| Utilities-Hydro: | Y |
$
%
Years
This calculator is for demonstration purposes only. Always consult a professional
financial advisor before making personal financial decisions.
| Although the information displayed is believed to be accurate, no warranties or representations are made of any kind. |
| RIGHT AT HOME REALTY |
|
|

Edin Taravati
Sales Representative
Dir:
647-233-7778
Bus:
905-305-1600
| Virtual Tour | Book Showing | Email a Friend |
Jump To:
At a Glance:
| Type: | Freehold - Detached |
| Area: | Durham |
| Municipality: | Oshawa |
| Neighbourhood: | Centennial |
| Style: | Bungalow |
| Tax: | $5,555 |
| Beds: | 2+1 |
| Baths: | 2 |
| Fireplace: | Y |
| Pool: | None |
Locatin Map:
Payment Calculator:

