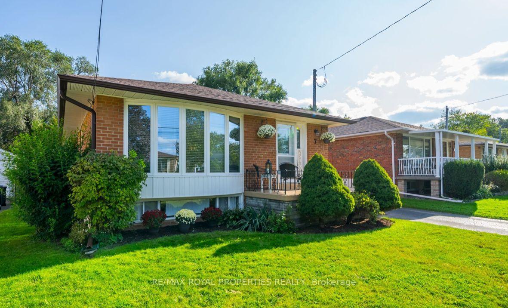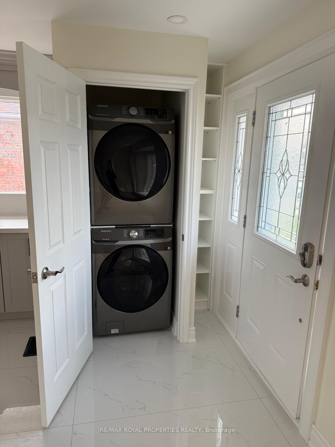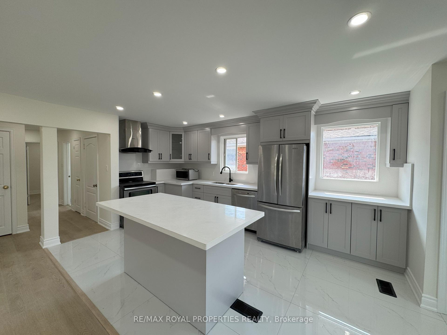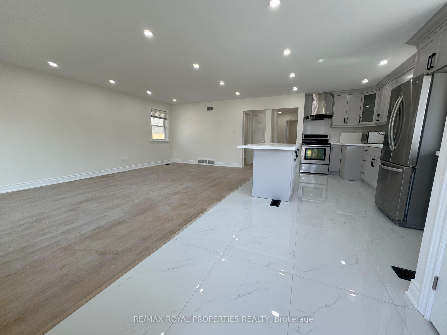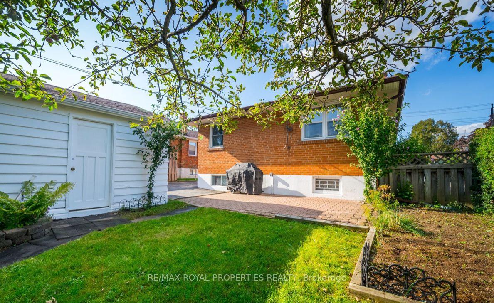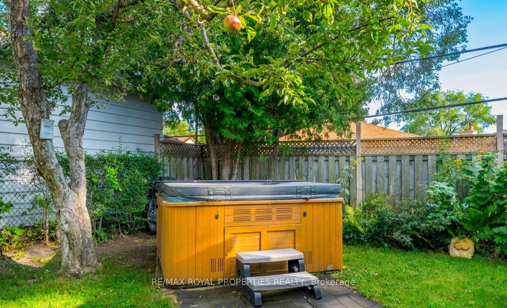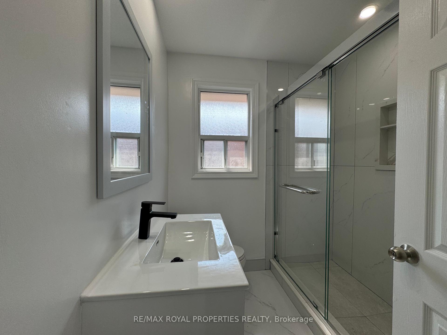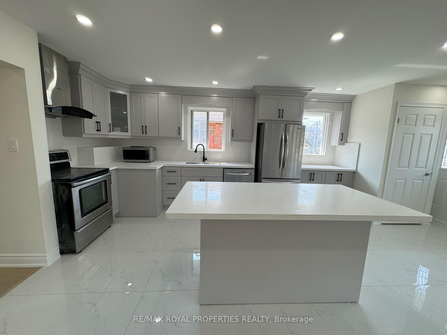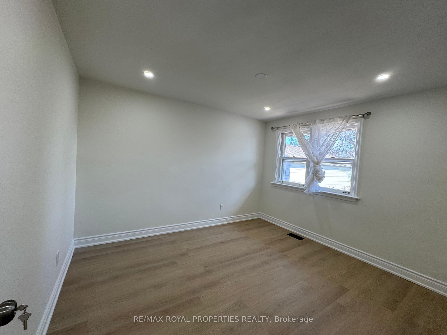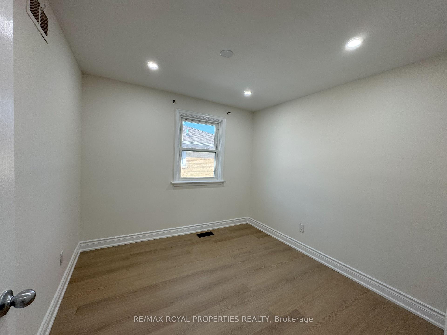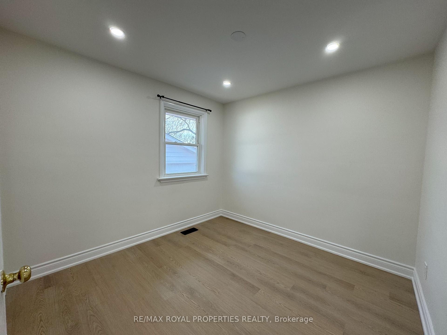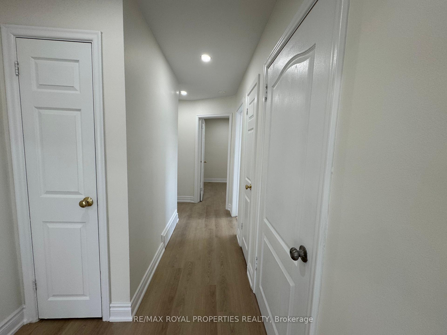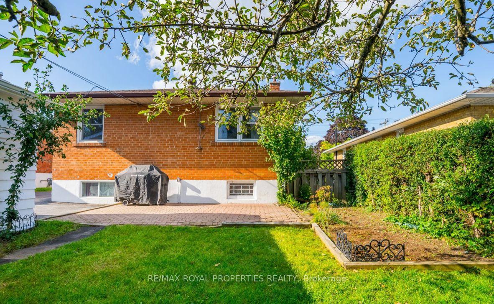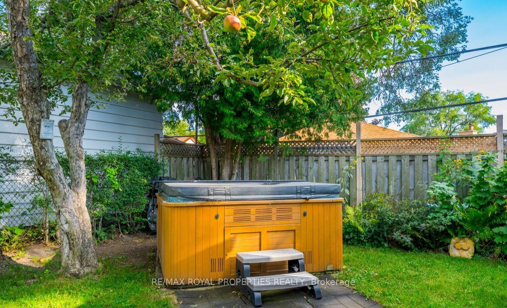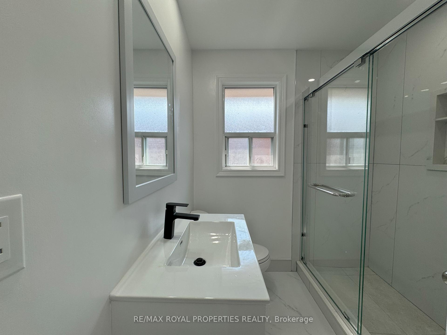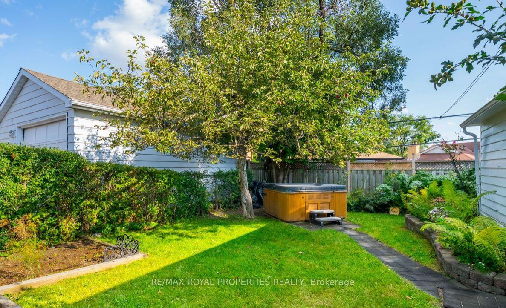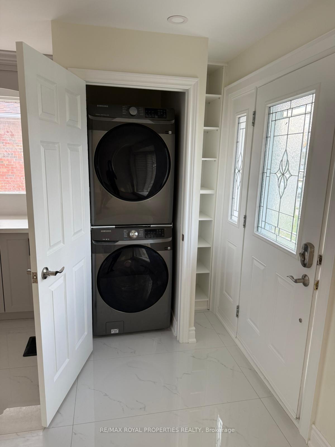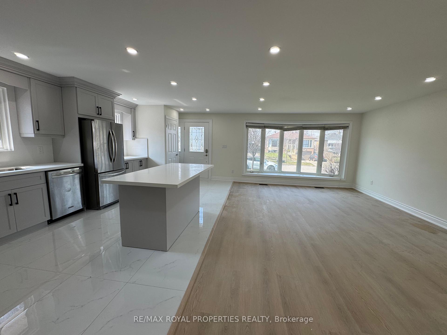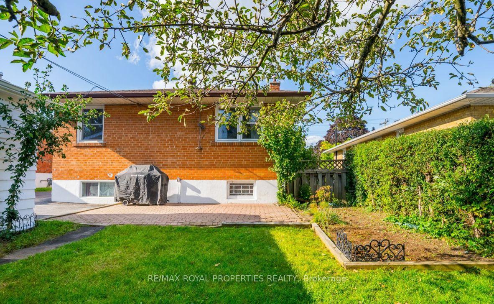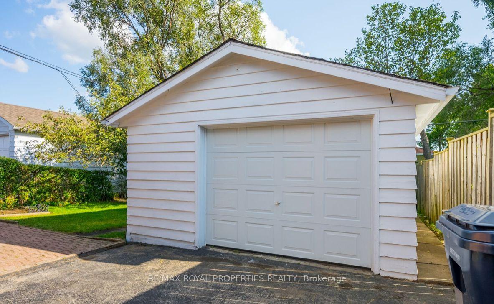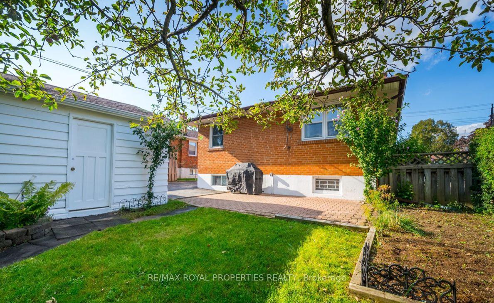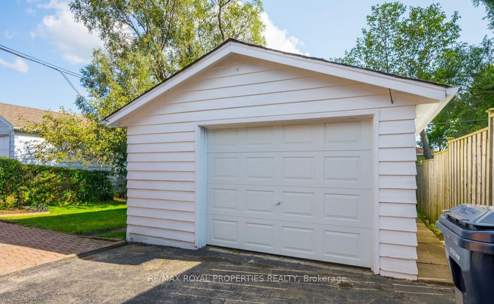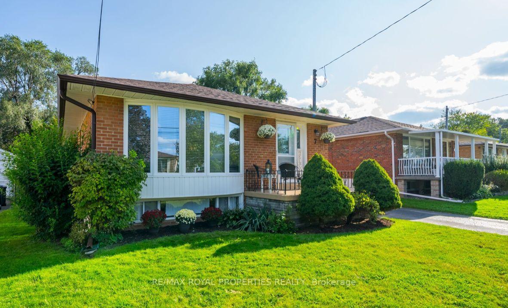$2,950
Available - For Rent
Listing ID: E12106186
7 Pandora Circ , Toronto, M1H 1V1, Toronto
| This beautifully renovated and spacious 3-bedroom solid brick bungalow in the family-friendly Woburn neighbourhood has been completely refreshed from top to bottom. Featuring a brand-new kitchen, updated bathroom, new flooring and tile work, new paint with stainless steel appliances, and new roof (2023), this home offers the feel of a practically new build - with the charm of a classic bungalow.The landlord invested tens of thousands of dollars to bring this home to life, ensuring modern comfort and style throughout. You'll love the gleaming hardwood floors and the large bay window that floods the open-concept living and dining area with natural light relaxing or entertaining. Prime location close to schools, parks, shopping malls, public transit, and Highway 401. This is a home that checks all the boxes.Tenant pays 60% of the utilities. Basement is not included. |
| Price | $2,950 |
| Taxes: | $0.00 |
| Occupancy: | Vacant |
| Address: | 7 Pandora Circ , Toronto, M1H 1V1, Toronto |
| Directions/Cross Streets: | Bellamy & Lawrence |
| Rooms: | 6 |
| Bedrooms: | 3 |
| Bedrooms +: | 0 |
| Family Room: | F |
| Basement: | Finished |
| Furnished: | Unfu |
| Level/Floor | Room | Length(ft) | Width(ft) | Descriptions | |
| Room 1 | Main | Living Ro | 13.68 | 11.74 | Vinyl Floor, Bay Window |
| Room 2 | Main | Dining Ro | 12.73 | 8.13 | Vinyl Floor, Combined w/Living |
| Room 3 | Main | Kitchen | 10.66 | 8.07 | Porcelain Floor, Eat-in Kitchen |
| Room 4 | Main | Primary B | 11.68 | 10.33 | Vinyl Floor, Closet, Large Window |
| Room 5 | Main | Bedroom 2 | 9.25 | 9.54 | Vinyl Floor, Closet, Window |
| Room 6 | Main | Bedroom 3 | 9.35 | 9.68 | Vinyl Floor, Closet, Window |
| Washroom Type | No. of Pieces | Level |
| Washroom Type 1 | 4 | Main |
| Washroom Type 2 | 0 | |
| Washroom Type 3 | 0 | |
| Washroom Type 4 | 0 | |
| Washroom Type 5 | 0 |
| Total Area: | 0.00 |
| Property Type: | Detached |
| Style: | Bungalow |
| Exterior: | Brick |
| Garage Type: | Detached |
| (Parking/)Drive: | Private |
| Drive Parking Spaces: | 3 |
| Park #1 | |
| Parking Type: | Private |
| Park #2 | |
| Parking Type: | Private |
| Pool: | None |
| Laundry Access: | Ensuite |
| Approximatly Square Footage: | 1100-1500 |
| Property Features: | Fenced Yard, Hospital |
| CAC Included: | N |
| Water Included: | N |
| Cabel TV Included: | N |
| Common Elements Included: | N |
| Heat Included: | N |
| Parking Included: | Y |
| Condo Tax Included: | N |
| Building Insurance Included: | N |
| Fireplace/Stove: | N |
| Heat Type: | Forced Air |
| Central Air Conditioning: | Central Air |
| Central Vac: | N |
| Laundry Level: | Syste |
| Ensuite Laundry: | F |
| Sewers: | Sewer |
| Although the information displayed is believed to be accurate, no warranties or representations are made of any kind. |
| RE/MAX ROYAL PROPERTIES REALTY |
|
|

Edin Taravati
Sales Representative
Dir:
647-233-7778
Bus:
905-305-1600
| Book Showing | Email a Friend |
Jump To:
At a Glance:
| Type: | Freehold - Detached |
| Area: | Toronto |
| Municipality: | Toronto E09 |
| Neighbourhood: | Woburn |
| Style: | Bungalow |
| Beds: | 3 |
| Baths: | 1 |
| Fireplace: | N |
| Pool: | None |
Locatin Map:

