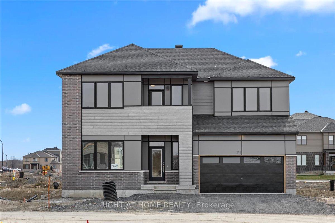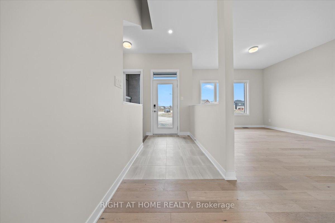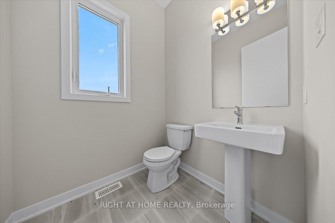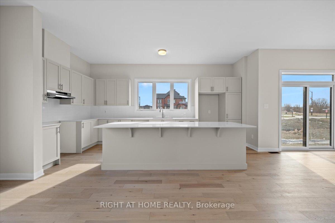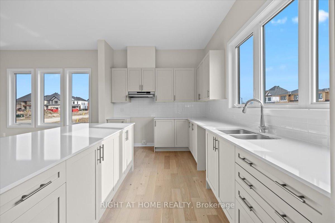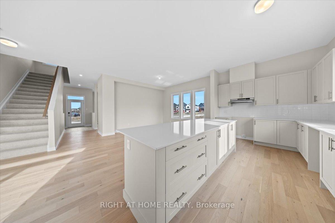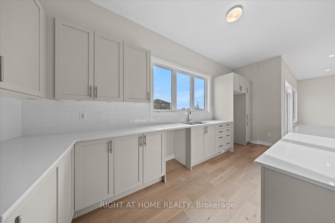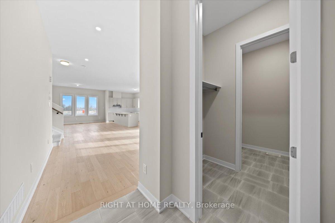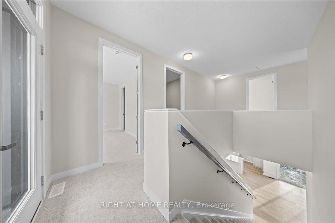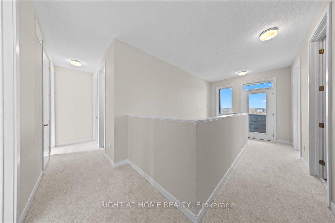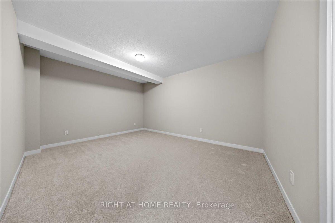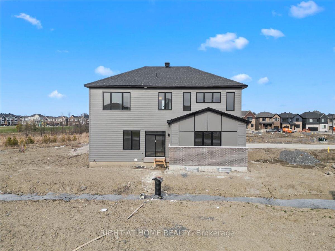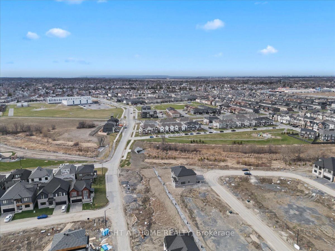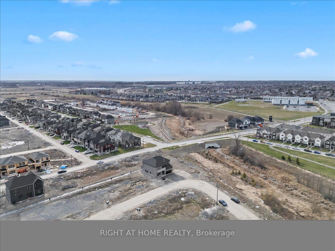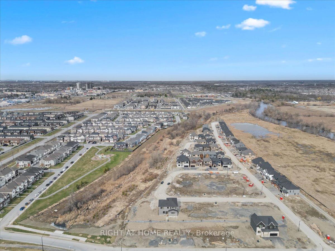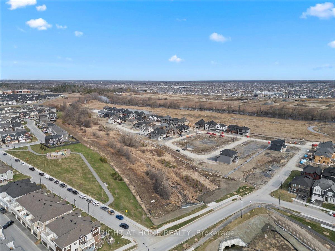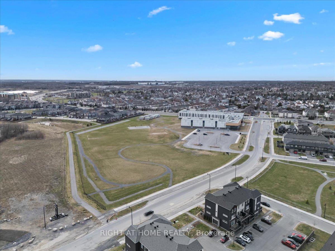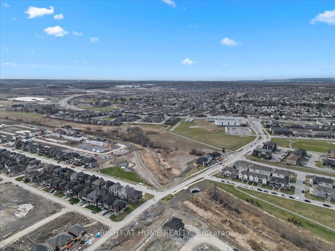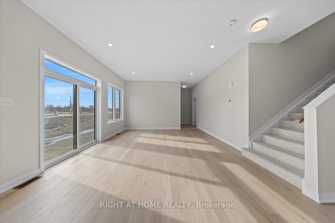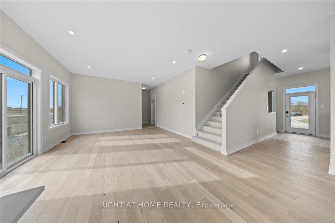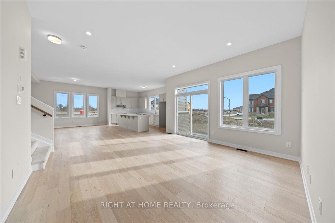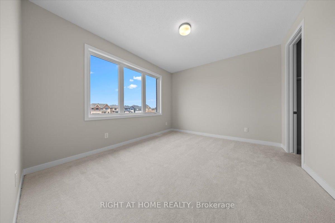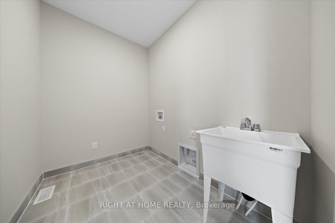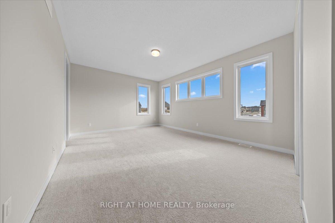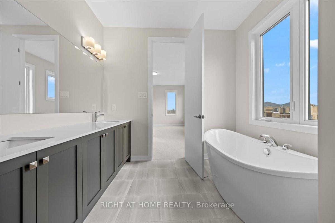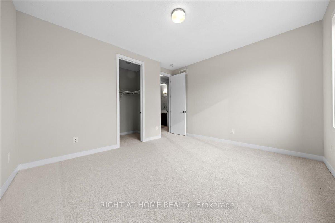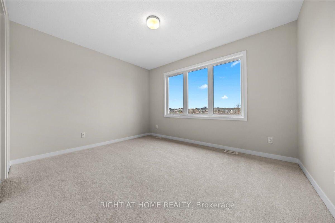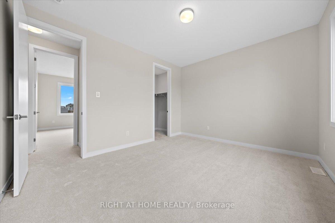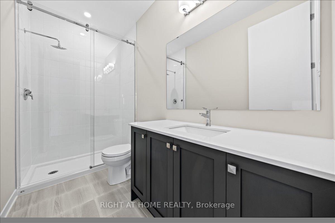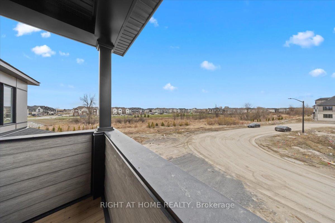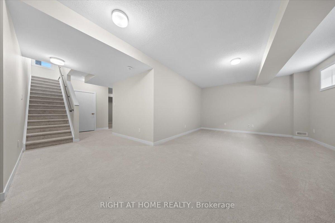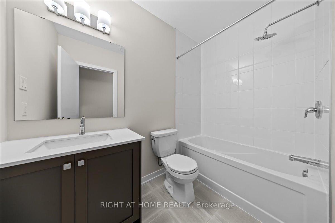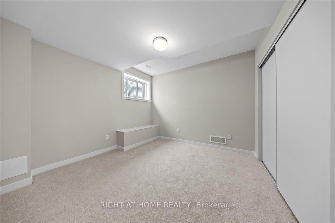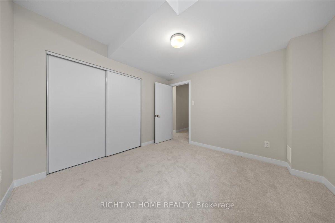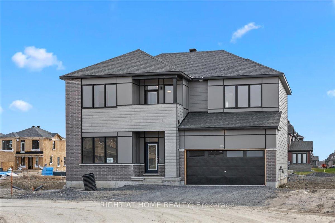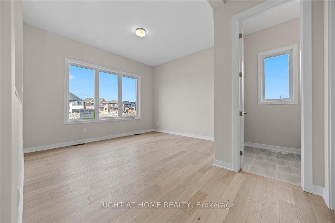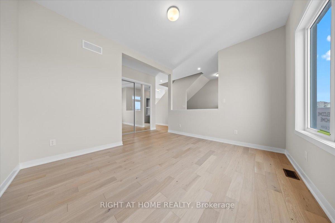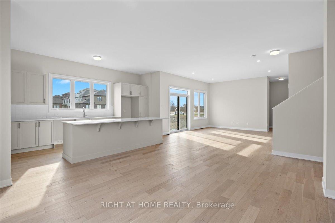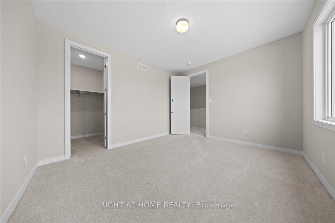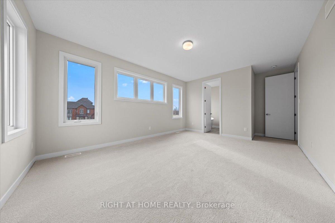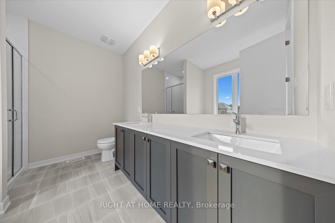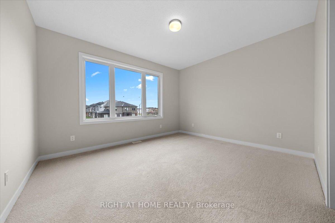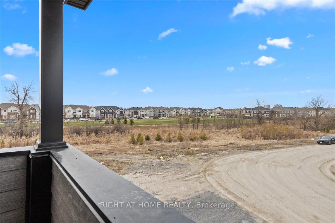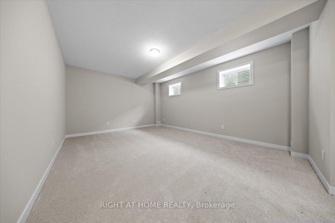$3,800
Available - For Rent
Listing ID: X12106258
310 Jollity Cres , Barrhaven, K2J 4J4, Ottawa
| WOW! This is the one you've been waiting for! 310 Jollity is a BRAND NEW, NEVER-BEEN-LIVED-IN, jaw-dropping detached home with 50 FEET OF FRONTAGE in the perfectly situated Conservancy neighbourhood of Barrhaven. Ideally located, this property is steps from the Jock River, Clarity & Albion Falls neighbourhood parks, and a short commute to schools, shopping, entertainment and the future 416 interchange! Stepping inside, you'll be greeted with 3,770+ SQUARE FEET OF LIVING SPACE (2,800+ above ground). Modern features will stand out immediately: 4" wide Oak plank hardwood flooring, smooth 10' ceilings on the main, premium pot lighting, with ENERGY STAR materials used. The main floor features a den that makes for a perfect home office, a thoughtfully-designed, neutral-toned kitchen with quartz countertops, soft-close cabinetry, and backsplash. The great room, fit for entertaining, offers ample natural light and walk-out access to your backyard. A spacious dining room, powder room, along with the mudroom with a DOUBLE Walk-In Closet and storage, offering easy access to the attached double car garage, round out this level. The upper level hosts the master retreat- featuring a spacious master bedroom (17' x 15'!), oversized walk-in-closet, and a 5-PIECE EN-SUITE with standing shower, dual sinks & a standalone tub. This level hosts THREE MORE SPACIOUS BEDROOMS (each ~14' x 12'), each with THEIR OWN Walk-In Closet, another full bath and a dedicated laundry room. Finally, the lower level is fully finished with oversized rec room, secondary rec room (perfect for media space), a FIFTH BEDROOM and a THIRD FULL BATH. Get in touch with me today to make 310 Jollity yours! |
| Price | $3,800 |
| Taxes: | $0.00 |
| Occupancy: | Vacant |
| Address: | 310 Jollity Cres , Barrhaven, K2J 4J4, Ottawa |
| Directions/Cross Streets: | Jollity Crescent / Elation Heights |
| Rooms: | 14 |
| Bedrooms: | 5 |
| Bedrooms +: | 0 |
| Family Room: | T |
| Basement: | Finished, Full |
| Furnished: | Unfu |
| Washroom Type | No. of Pieces | Level |
| Washroom Type 1 | 2 | Main |
| Washroom Type 2 | 8 | Upper |
| Washroom Type 3 | 4 | Lower |
| Washroom Type 4 | 0 | |
| Washroom Type 5 | 0 |
| Total Area: | 0.00 |
| Approximatly Age: | New |
| Property Type: | Detached |
| Style: | 2-Storey |
| Exterior: | Hardboard |
| Garage Type: | Attached |
| Drive Parking Spaces: | 2 |
| Pool: | None |
| Laundry Access: | In-Suite Laun |
| Approximatly Age: | New |
| Approximatly Square Footage: | 2500-3000 |
| CAC Included: | N |
| Water Included: | N |
| Cabel TV Included: | N |
| Common Elements Included: | N |
| Heat Included: | N |
| Parking Included: | N |
| Condo Tax Included: | N |
| Building Insurance Included: | N |
| Fireplace/Stove: | N |
| Heat Type: | Forced Air |
| Central Air Conditioning: | Central Air |
| Central Vac: | N |
| Laundry Level: | Syste |
| Ensuite Laundry: | F |
| Sewers: | Sewer |
| Although the information displayed is believed to be accurate, no warranties or representations are made of any kind. |
| RIGHT AT HOME REALTY |
|
|

Edin Taravati
Sales Representative
Dir:
647-233-7778
Bus:
905-305-1600
| Book Showing | Email a Friend |
Jump To:
At a Glance:
| Type: | Freehold - Detached |
| Area: | Ottawa |
| Municipality: | Barrhaven |
| Neighbourhood: | 7704 - Barrhaven - Heritage Park |
| Style: | 2-Storey |
| Approximate Age: | New |
| Beds: | 5 |
| Baths: | 4 |
| Fireplace: | N |
| Pool: | None |
Locatin Map:

