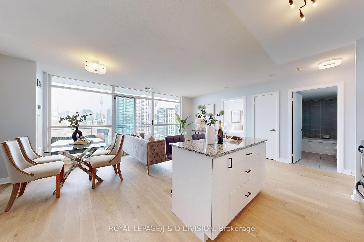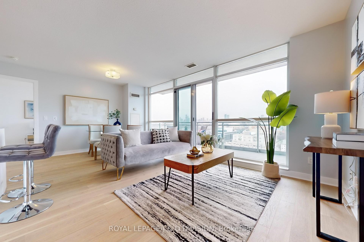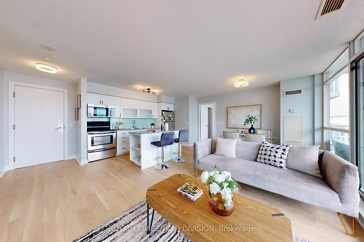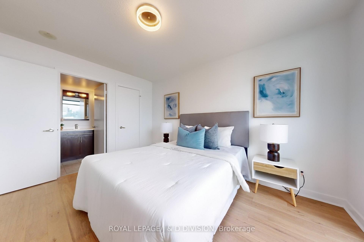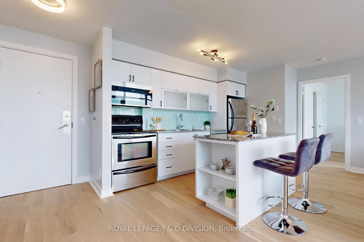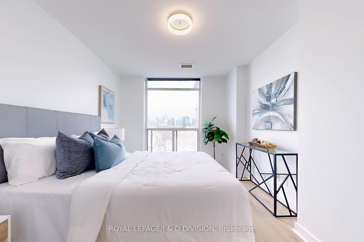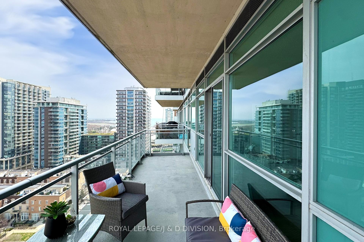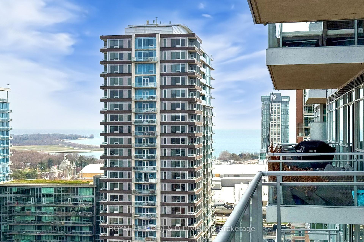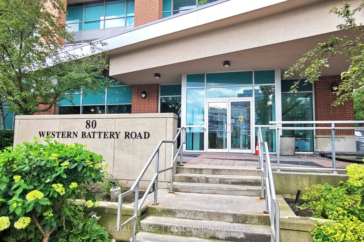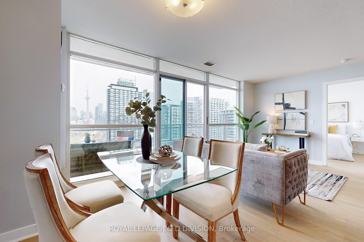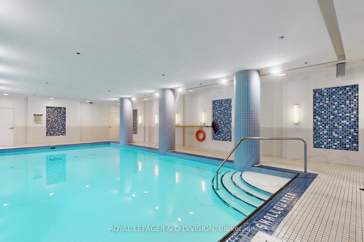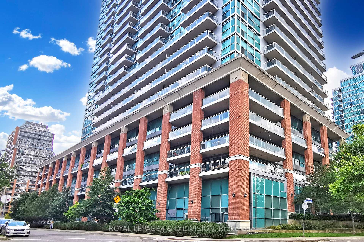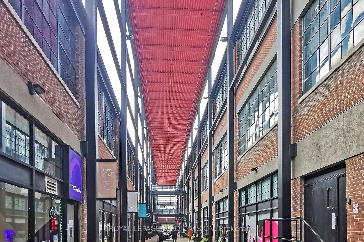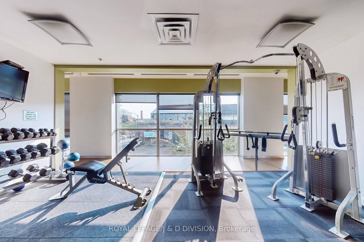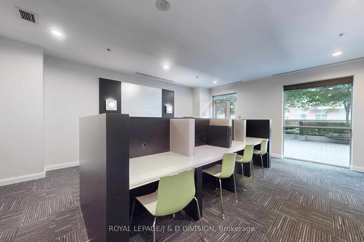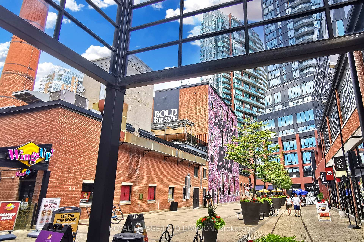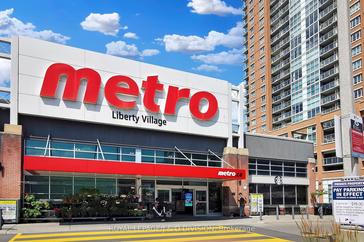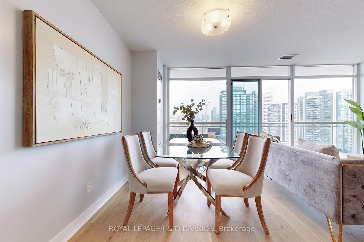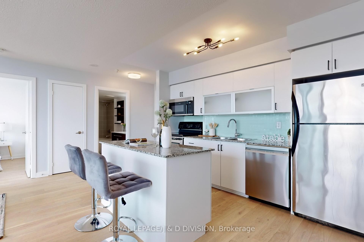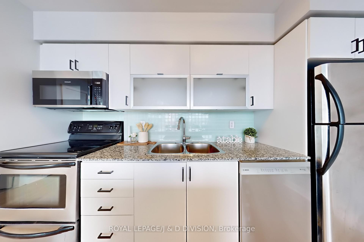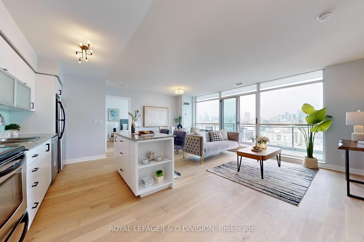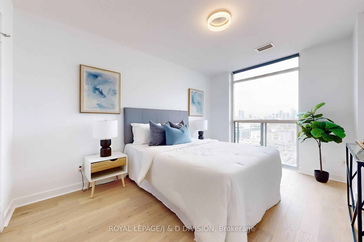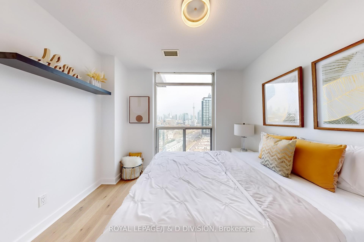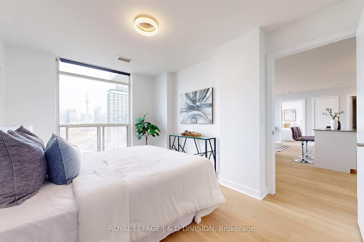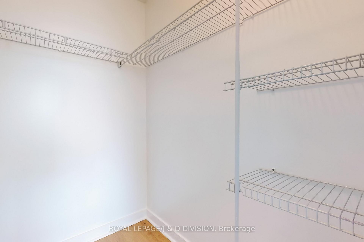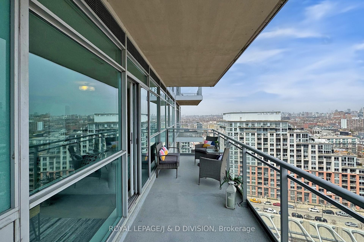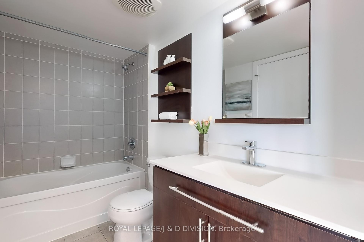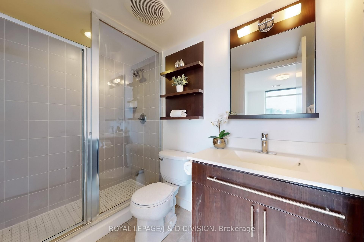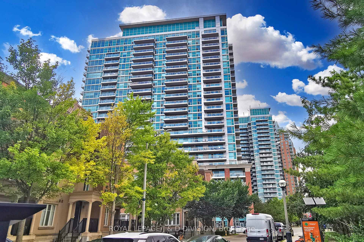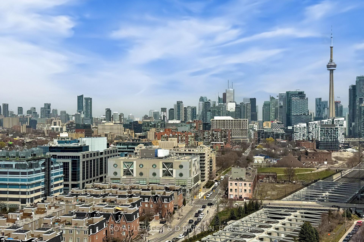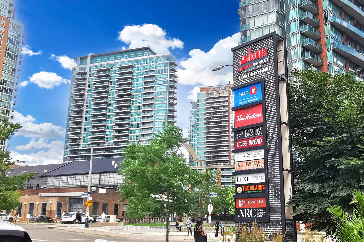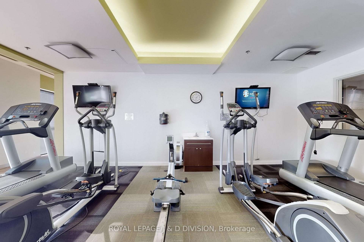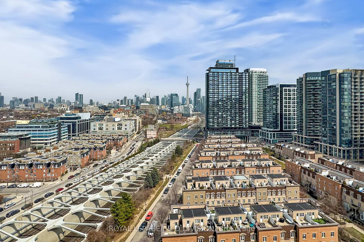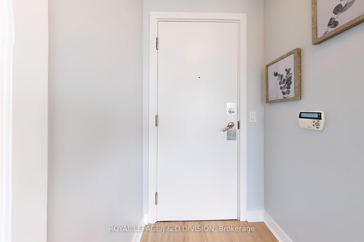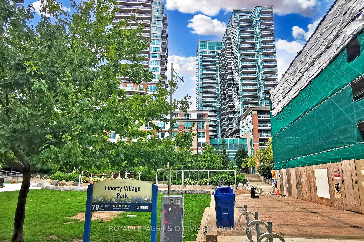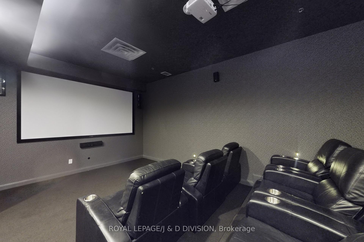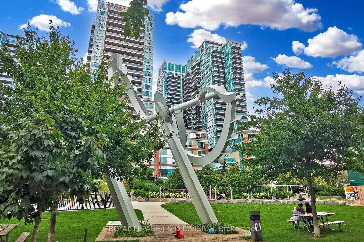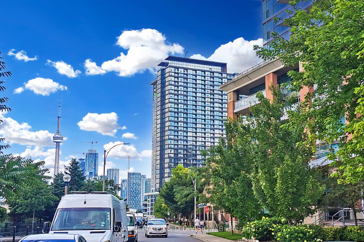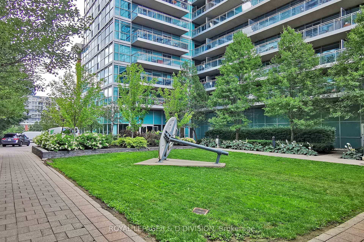$877,000
Available - For Sale
Listing ID: C12106191
80 Western Battery Road , Toronto, M6K 3S1, Toronto
| Welcome to your dream 2 bed/ 2 bath condo in Zip Condos- in the heart of vibrant Liberty Village! Rarely offered, this spacious 820 sq ft (+125 sq ft balcony) east facing unit with a coveted split 2 bedroom / 2 bathroom layout (with no wasted space) is the one you have been waiting for! ! Enjoy a spectacular CN Tower view from every room, water views of Lake Ontario and a massive balcony perfect for entertaining! Includes 1 parking and 1 locker.Featuring floor to ceiling windows in every room, this open concept layout features fantastic natural light throughout! Enjoy this freshly painted (2025) condo with brand new engineered hardwood flooring (2025). Featuring a chef's kitchen with a large island and stainless steel appliances (including a brand new Bosch dishwasher & brand new Frigidaire microwave). Not to be missed-the perfect blend of comfort, style, with iconic CN Tower views!Located steps from trendy shops, restaurants, cafes, parks, and public transit (Exhibition GO & TTC), this condo is perfect for young professionals, couples, or savvy investors. Enjoy everything Liberty Village living has to offer! |
| Price | $877,000 |
| Taxes: | $3254.57 |
| Occupancy: | Vacant |
| Address: | 80 Western Battery Road , Toronto, M6K 3S1, Toronto |
| Postal Code: | M6K 3S1 |
| Province/State: | Toronto |
| Directions/Cross Streets: | Strachan Ave/ East Liberty St |
| Level/Floor | Room | Length(ft) | Width(ft) | Descriptions | |
| Room 1 | Main | Living Ro | 18.99 | 11.87 | Combined w/Dining, Hardwood Floor, W/O To Balcony |
| Room 2 | Main | Dining Ro | 18.99 | 11.87 | Combined w/Living, Hardwood Floor, East View |
| Room 3 | Main | Kitchen | 11.97 | 6.99 | Stainless Steel Appl, Hardwood Floor, Centre Island |
| Room 4 | Main | Primary B | 12.99 | 9.97 | 3 Pc Ensuite, Walk-In Closet(s), East View |
| Room 5 | Main | Bedroom 2 | 9.28 | 6.56 | Walk-In Closet(s), Hardwood Floor, East View |
| Washroom Type | No. of Pieces | Level |
| Washroom Type 1 | 4 | Main |
| Washroom Type 2 | 3 | Main |
| Washroom Type 3 | 0 | |
| Washroom Type 4 | 0 | |
| Washroom Type 5 | 0 |
| Total Area: | 0.00 |
| Washrooms: | 2 |
| Heat Type: | Forced Air |
| Central Air Conditioning: | Central Air |
$
%
Years
This calculator is for demonstration purposes only. Always consult a professional
financial advisor before making personal financial decisions.
| Although the information displayed is believed to be accurate, no warranties or representations are made of any kind. |
| ROYAL LEPAGE/J & D DIVISION |
|
|

Edin Taravati
Sales Representative
Dir:
647-233-7778
Bus:
905-305-1600
| Virtual Tour | Book Showing | Email a Friend |
Jump To:
At a Glance:
| Type: | Com - Condo Apartment |
| Area: | Toronto |
| Municipality: | Toronto C01 |
| Neighbourhood: | Niagara |
| Style: | Apartment |
| Tax: | $3,254.57 |
| Maintenance Fee: | $803 |
| Beds: | 2 |
| Baths: | 2 |
| Fireplace: | N |
Locatin Map:
Payment Calculator:

