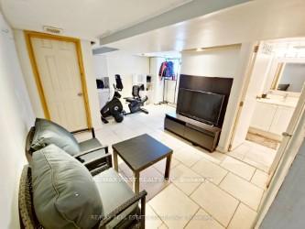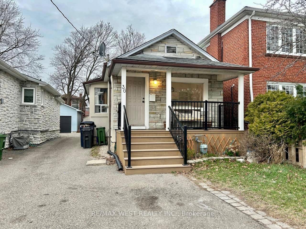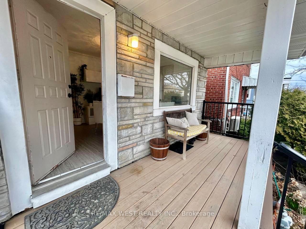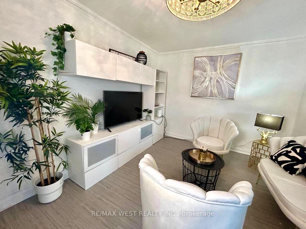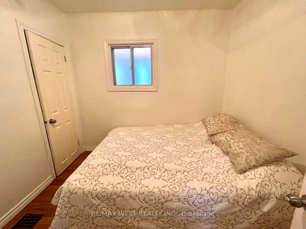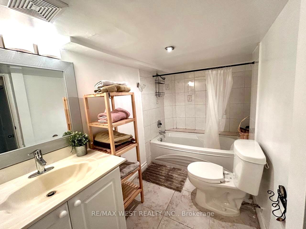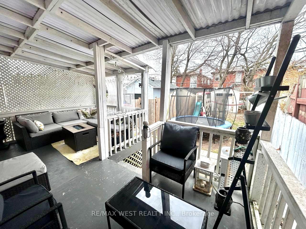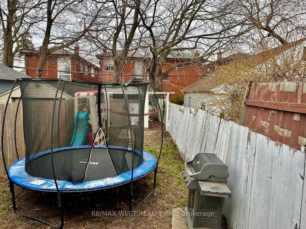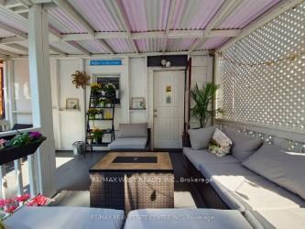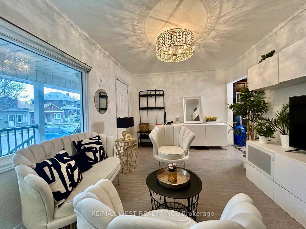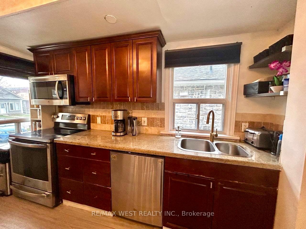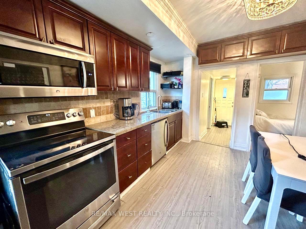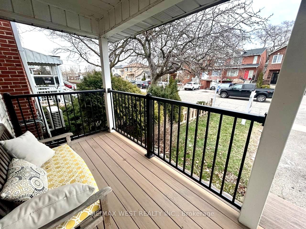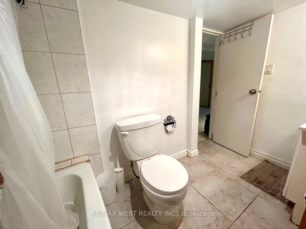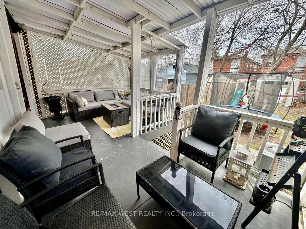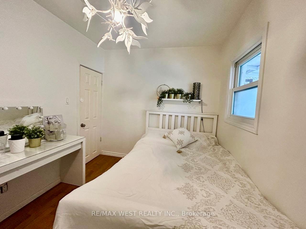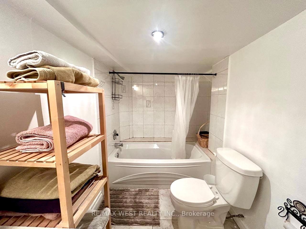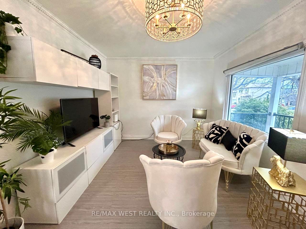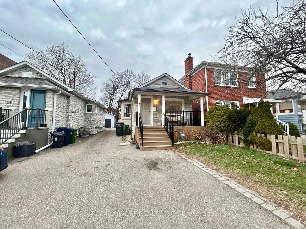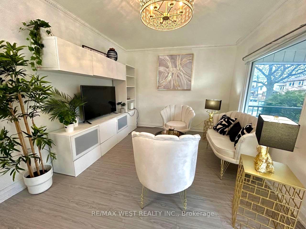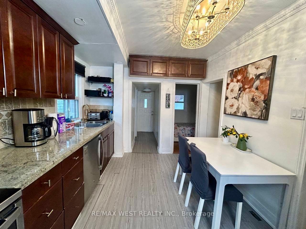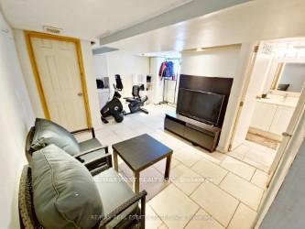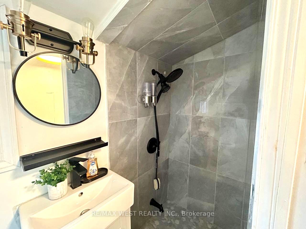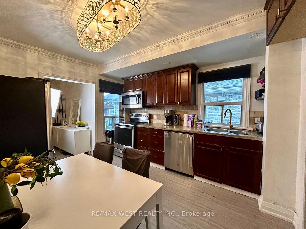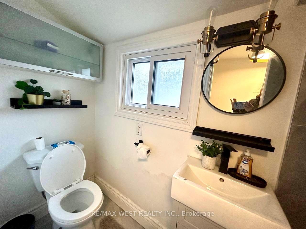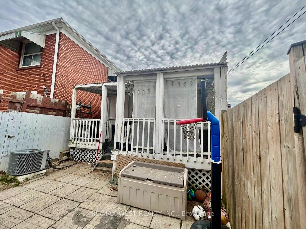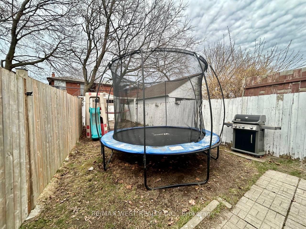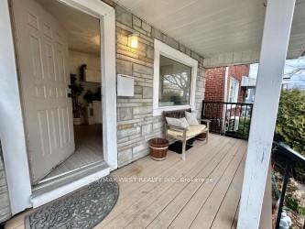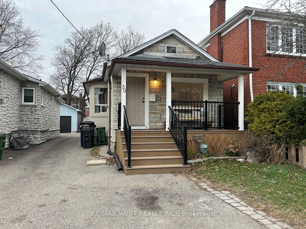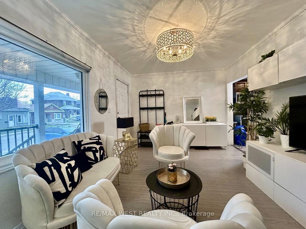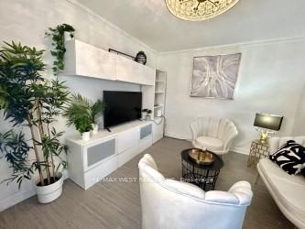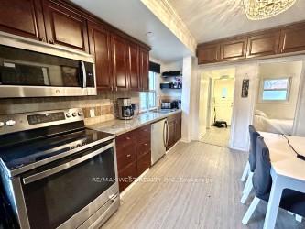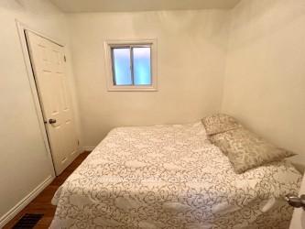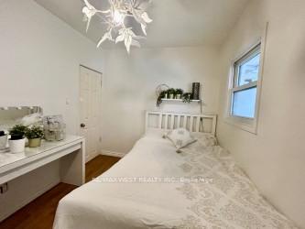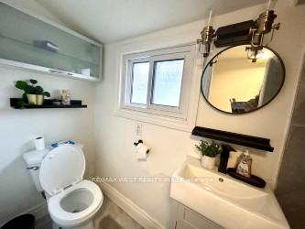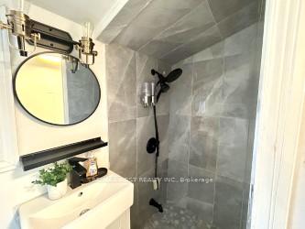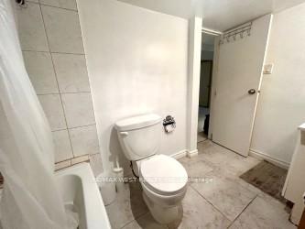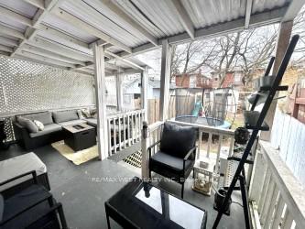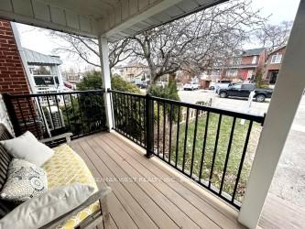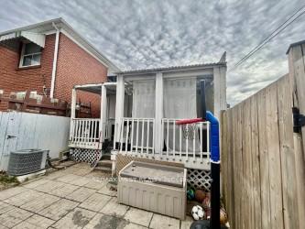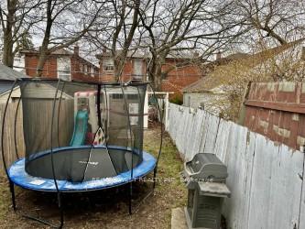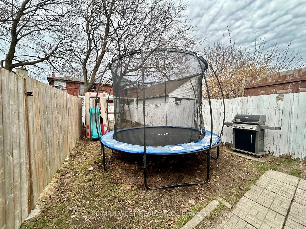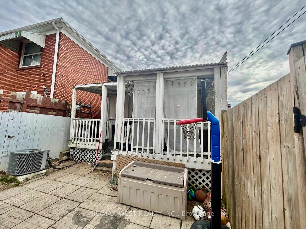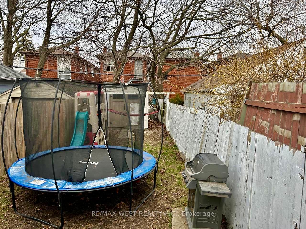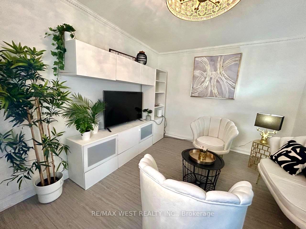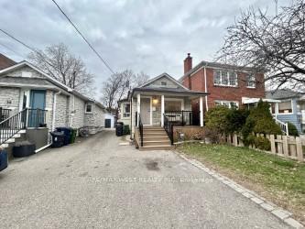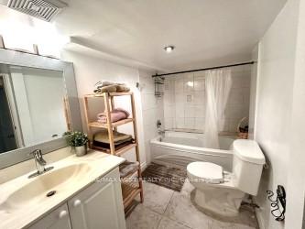$800,000
Available - For Sale
Listing ID: W12094888
36 Fourteenth Stre , Toronto, M8V 3H9, Toronto
| Welcome to 36 Fourteenth Street a delightful 2-bedroom, 2-bathroom bungalow with a finished basement, nestled in the sought-after community of South Etobicoke. Just a short stroll to Humber College on Lakeshore Boulevard and only five minutes from the Gardiner Expressway, this home offers both convenience and charm. Ideally located near top-rated public schools, transit, shopping, and a wide range of amenities, it's perfectly suited for families, first-time buyers, downsizers, or savvy investors. Enjoy outdoor living on the inviting covered patio, overlooking a spacious backyard perfect for relaxing or entertaining. This property also features a detached garage, new main floor flooring (2023), a new washer and dryer (2023), and a low-maintenance composite front deck (2022). A fantastic lot in a prime location with endless potential. |
| Price | $800,000 |
| Taxes: | $3684.00 |
| Assessment Year: | 2024 |
| Occupancy: | Vacant |
| Address: | 36 Fourteenth Stre , Toronto, M8V 3H9, Toronto |
| Directions/Cross Streets: | Lakeshore/Kipling/Islington |
| Rooms: | 4 |
| Bedrooms: | 2 |
| Bedrooms +: | 0 |
| Family Room: | T |
| Basement: | Finished |
| Level/Floor | Room | Length(ft) | Width(ft) | Descriptions | |
| Room 1 | Main | Living Ro | 49.92 | 34.54 | Hardwood Floor, Picture Window |
| Room 2 | Main | Kitchen | 40.15 | 30.9 | Granite Counters, Eat-in Kitchen |
| Room 3 | Main | Primary B | 36.7 | 27.32 | Hardwood Floor, Closet |
| Room 4 | Main | Bedroom 2 | 29.49 | 26.7 | Hardwood Floor, Closet |
| Room 5 | Basement | Laundry | Pot Lights, Ceramic Floor | ||
| Room 6 | Basement | Recreatio | Pot Lights, Ceramic Floor |
| Washroom Type | No. of Pieces | Level |
| Washroom Type 1 | 3 | Main |
| Washroom Type 2 | 4 | Lower |
| Washroom Type 3 | 0 | |
| Washroom Type 4 | 0 | |
| Washroom Type 5 | 0 |
| Total Area: | 0.00 |
| Property Type: | Detached |
| Style: | Bungalow |
| Exterior: | Stone, Stucco (Plaster) |
| Garage Type: | Detached |
| (Parking/)Drive: | Available |
| Drive Parking Spaces: | 2 |
| Park #1 | |
| Parking Type: | Available |
| Park #2 | |
| Parking Type: | Available |
| Pool: | None |
| Approximatly Square Footage: | 700-1100 |
| CAC Included: | N |
| Water Included: | N |
| Cabel TV Included: | N |
| Common Elements Included: | N |
| Heat Included: | N |
| Parking Included: | N |
| Condo Tax Included: | N |
| Building Insurance Included: | N |
| Fireplace/Stove: | N |
| Heat Type: | Forced Air |
| Central Air Conditioning: | Central Air |
| Central Vac: | N |
| Laundry Level: | Syste |
| Ensuite Laundry: | F |
| Sewers: | Sewer |
$
%
Years
This calculator is for demonstration purposes only. Always consult a professional
financial advisor before making personal financial decisions.
| Although the information displayed is believed to be accurate, no warranties or representations are made of any kind. |
| RE/MAX WEST REALTY INC. |
|
|

Edin Taravati
Sales Representative
Dir:
647-233-7778
Bus:
905-305-1600
| Book Showing | Email a Friend |
Jump To:
At a Glance:
| Type: | Freehold - Detached |
| Area: | Toronto |
| Municipality: | Toronto W06 |
| Neighbourhood: | New Toronto |
| Style: | Bungalow |
| Tax: | $3,684 |
| Beds: | 2 |
| Baths: | 2 |
| Fireplace: | N |
| Pool: | None |
Locatin Map:
Payment Calculator:

