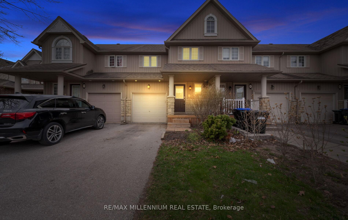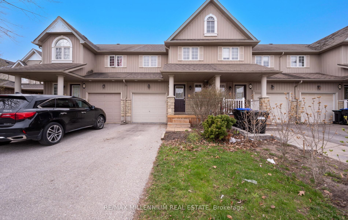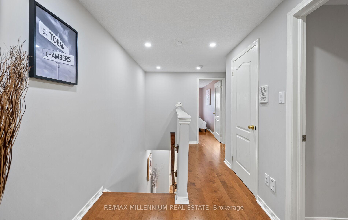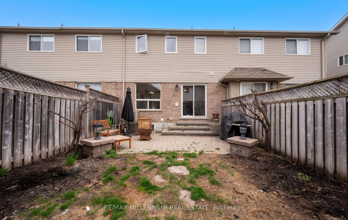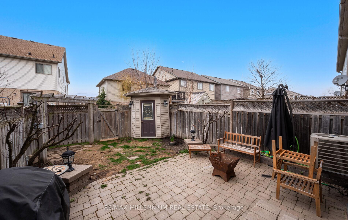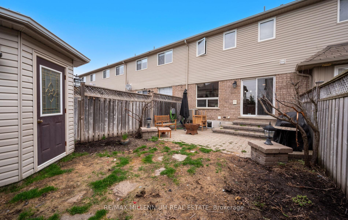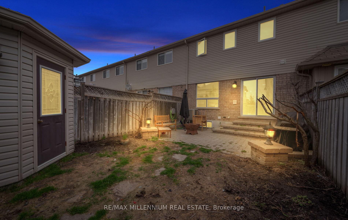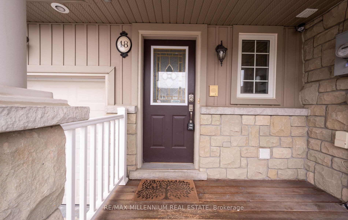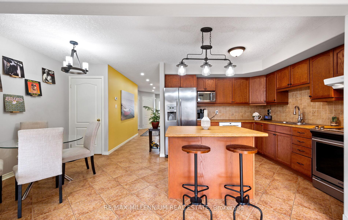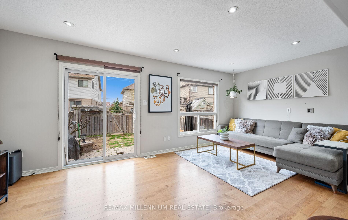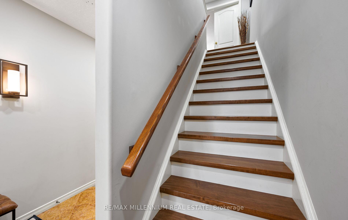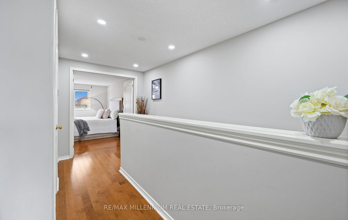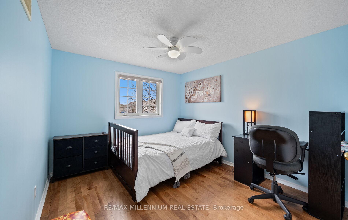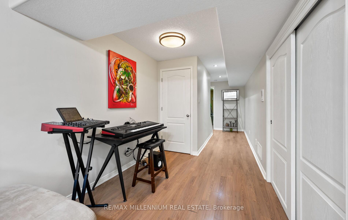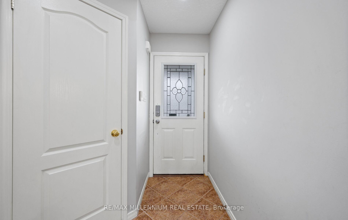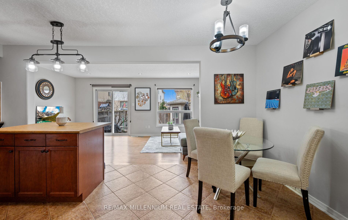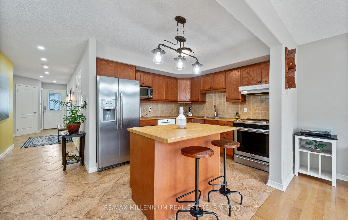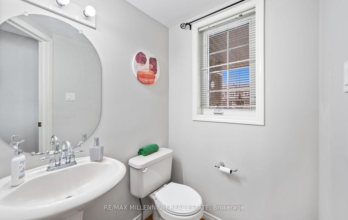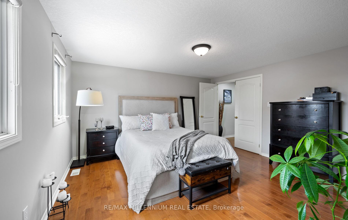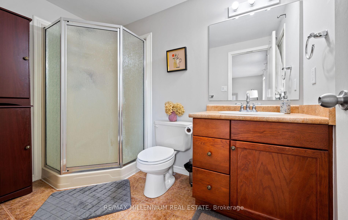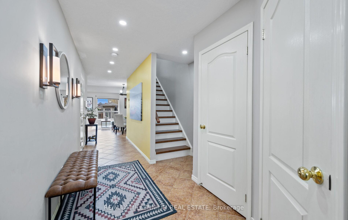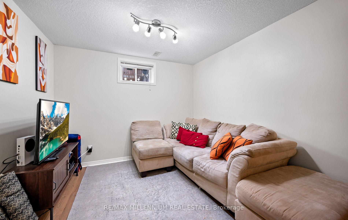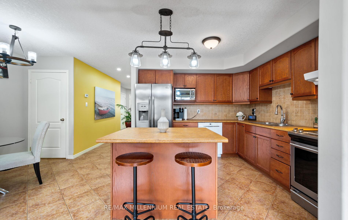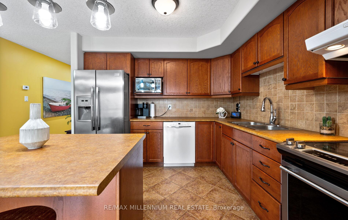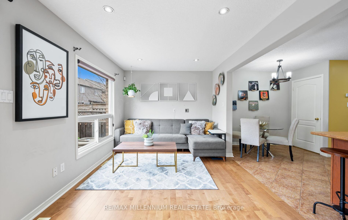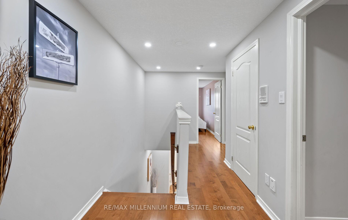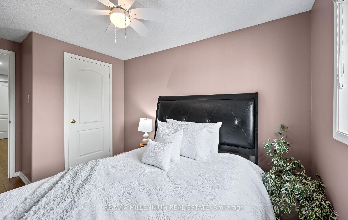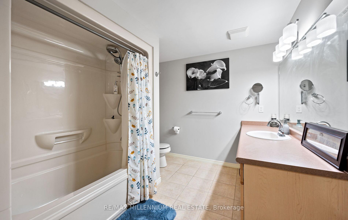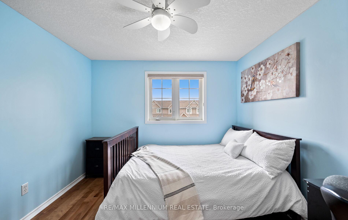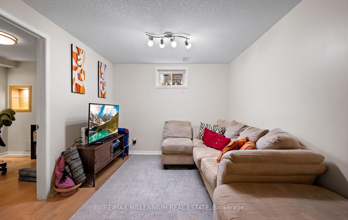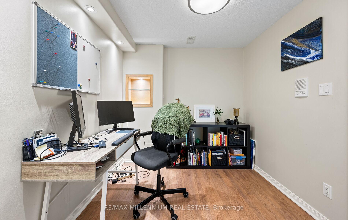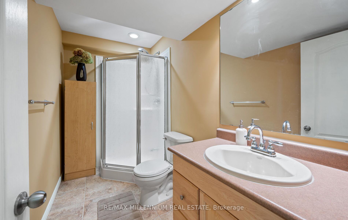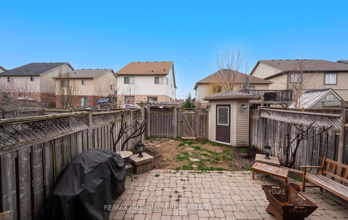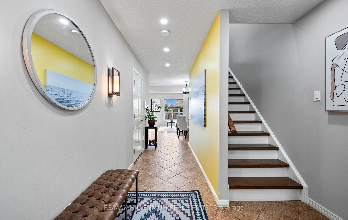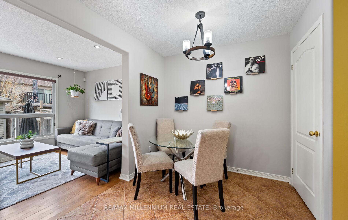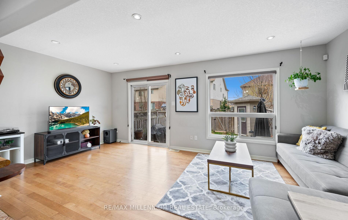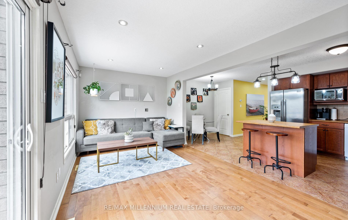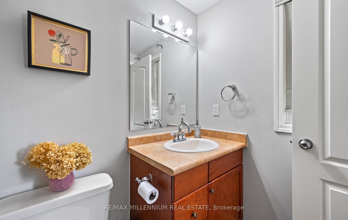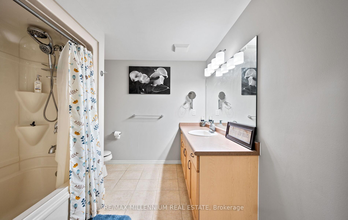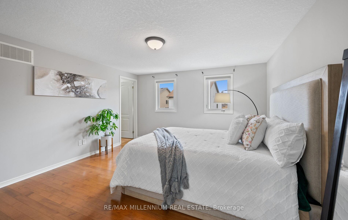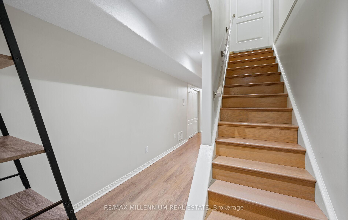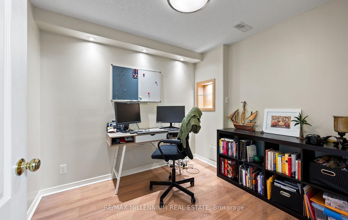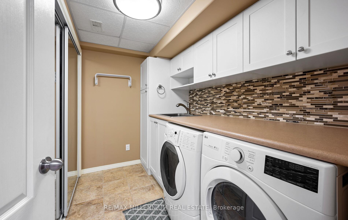$729,900
Available - For Sale
Listing ID: N12106167
48 Milne Stre , New Tecumseth, L9R 0A6, Simcoe
| Move in Ready, Well Kept Freehold 3-bedroom, 4-bathroom Townhome, featuring a stunning private backyard oasis with a stone patio, charming shed, mature trees, and a convenient backyard gate leading to a private path perfect for easily moving lawn equipment. The main and second floors boast elegant tile and hardwood flooring throughout. The upper level offers an expansive primary bedroom complete with a luxurious ensuite and walk-in closet, along with two additional generously sized bedroom. The fully finished basement includes a dedicated office or gym, a full bathroom, a spacious media room, and a stylish laundry room that makes chores a pleasure. Additional highlights include a no-sidewalk frontage allowing extra parking and a new roof installed in 2019. Excellent Location Just Down The Street From The New Park Named After Our Local Gold Olympian & Contains Popular Pickleball Courts. close to recreation centers, schools, shopping, hiking trails, and Honda plant. This is a fantastic opportunity to own a beautifully maintained home in a highly desirable community! |
| Price | $729,900 |
| Taxes: | $3149.00 |
| Occupancy: | Owner |
| Address: | 48 Milne Stre , New Tecumseth, L9R 0A6, Simcoe |
| Acreage: | < .50 |
| Directions/Cross Streets: | Industrial Pkwy & King St S |
| Rooms: | 6 |
| Rooms +: | 3 |
| Bedrooms: | 3 |
| Bedrooms +: | 1 |
| Family Room: | F |
| Basement: | Finished |
| Level/Floor | Room | Length(ft) | Width(ft) | Descriptions | |
| Room 1 | Main | Foyer | 10.99 | 8.5 | |
| Room 2 | Main | Kitchen | 19.16 | 10.82 | |
| Room 3 | Main | Family Ro | 19.16 | 10.17 | W/O To Yard, Hardwood Floor |
| Room 4 | Second | Primary B | 14.01 | 13.48 | Hardwood Floor |
| Room 5 | Second | Bedroom 2 | 14.17 | 10.07 | Hardwood Floor |
| Room 6 | Second | Bedroom 3 | 13.58 | 8.59 | Hardwood Floor |
| Room 7 | Basement | Laundry | 9.32 | 7.15 | |
| Room 8 | Basement | Recreatio | 17.55 | 10.82 | |
| Room 9 | Basement | Office | 8.82 | 8.07 |
| Washroom Type | No. of Pieces | Level |
| Washroom Type 1 | 2 | Main |
| Washroom Type 2 | 4 | Second |
| Washroom Type 3 | 3 | Second |
| Washroom Type 4 | 3 | Basement |
| Washroom Type 5 | 0 |
| Total Area: | 0.00 |
| Property Type: | Att/Row/Townhouse |
| Style: | 2-Storey |
| Exterior: | Brick |
| Garage Type: | Built-In |
| (Parking/)Drive: | Private |
| Drive Parking Spaces: | 2 |
| Park #1 | |
| Parking Type: | Private |
| Park #2 | |
| Parking Type: | Private |
| Pool: | None |
| Approximatly Square Footage: | 1100-1500 |
| CAC Included: | N |
| Water Included: | N |
| Cabel TV Included: | N |
| Common Elements Included: | N |
| Heat Included: | N |
| Parking Included: | N |
| Condo Tax Included: | N |
| Building Insurance Included: | N |
| Fireplace/Stove: | N |
| Heat Type: | Forced Air |
| Central Air Conditioning: | Central Air |
| Central Vac: | N |
| Laundry Level: | Syste |
| Ensuite Laundry: | F |
| Sewers: | Sewer |
$
%
Years
This calculator is for demonstration purposes only. Always consult a professional
financial advisor before making personal financial decisions.
| Although the information displayed is believed to be accurate, no warranties or representations are made of any kind. |
| RE/MAX MILLENNIUM REAL ESTATE |
|
|

Edin Taravati
Sales Representative
Dir:
647-233-7778
Bus:
905-305-1600
| Virtual Tour | Book Showing | Email a Friend |
Jump To:
At a Glance:
| Type: | Freehold - Att/Row/Townhouse |
| Area: | Simcoe |
| Municipality: | New Tecumseth |
| Neighbourhood: | Alliston |
| Style: | 2-Storey |
| Tax: | $3,149 |
| Beds: | 3+1 |
| Baths: | 4 |
| Fireplace: | N |
| Pool: | None |
Locatin Map:
Payment Calculator:

