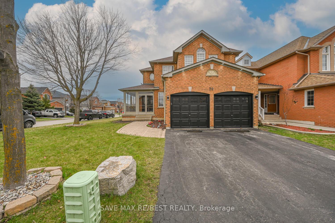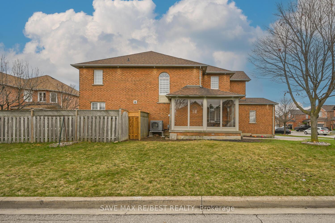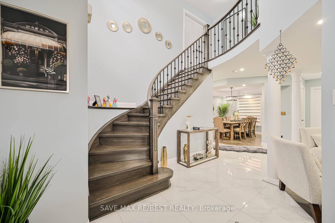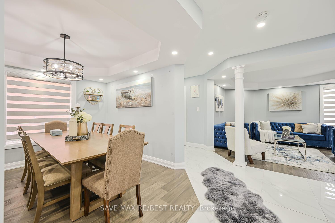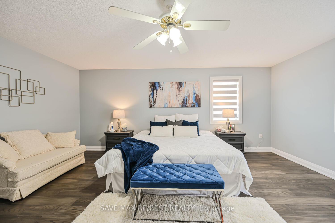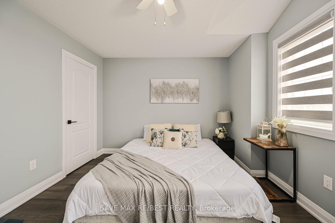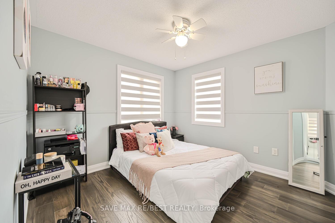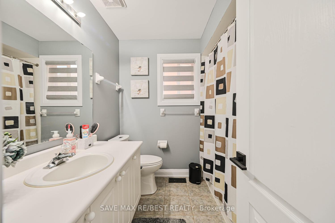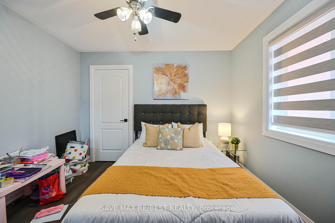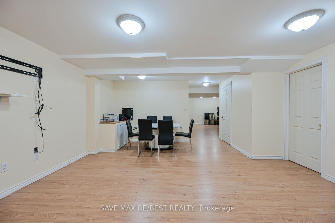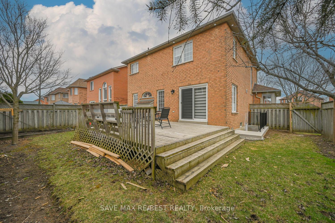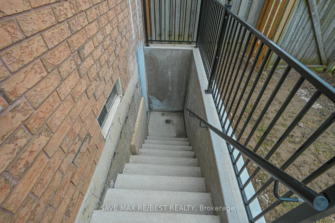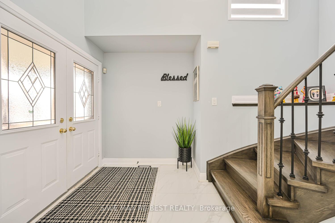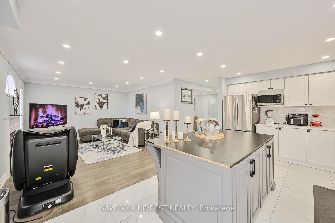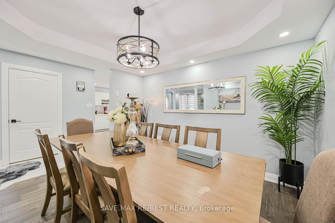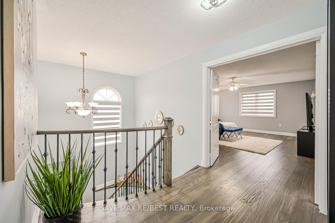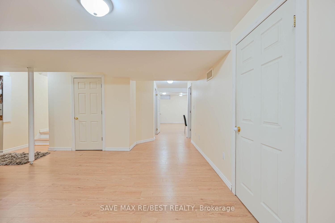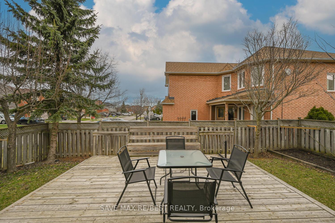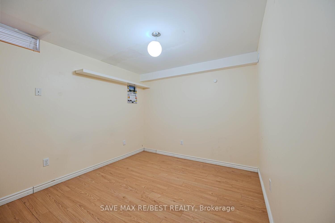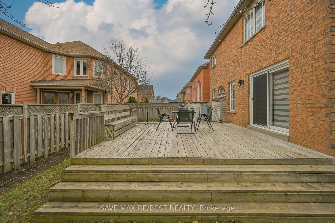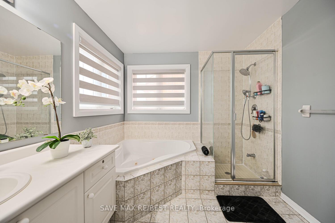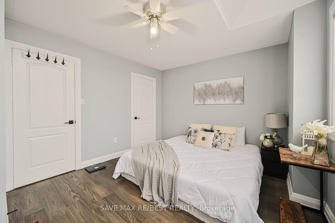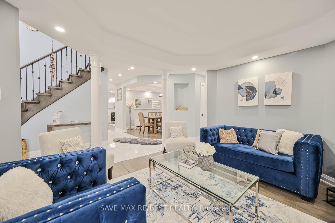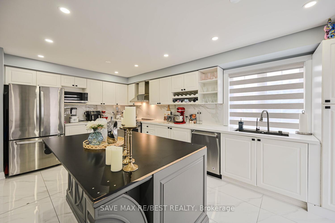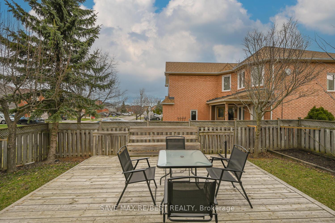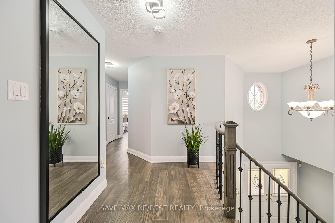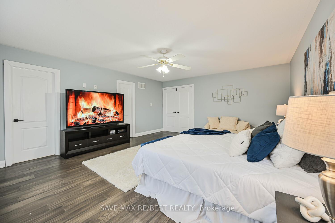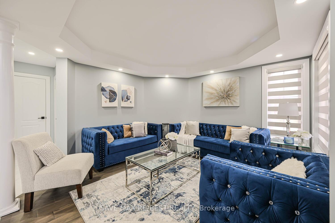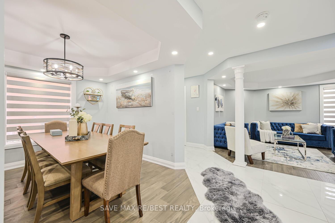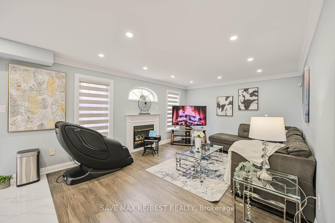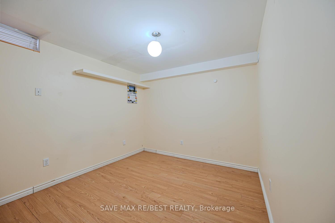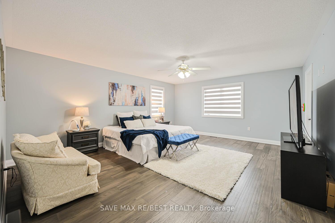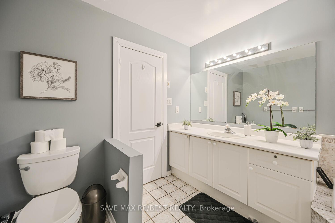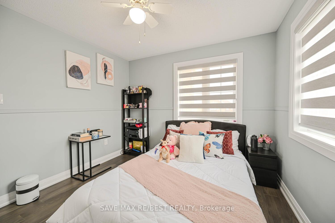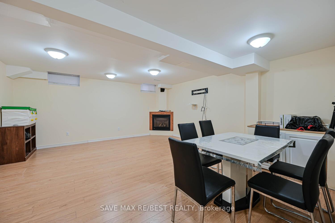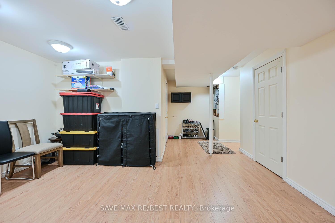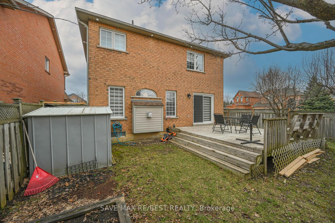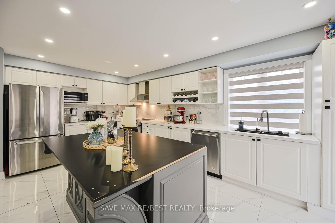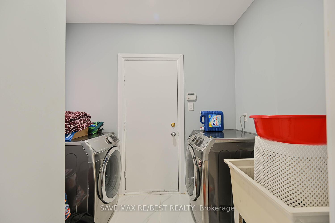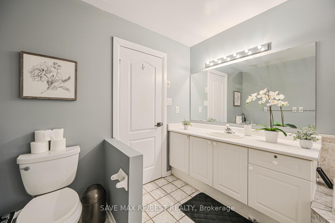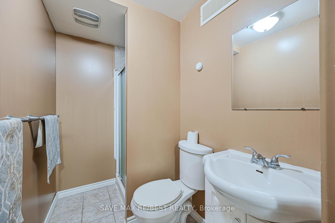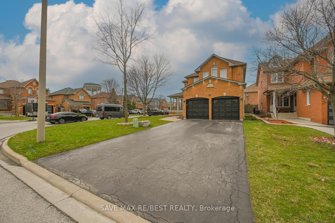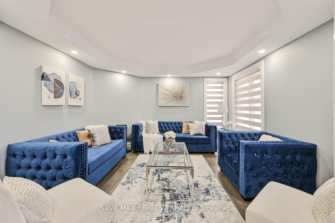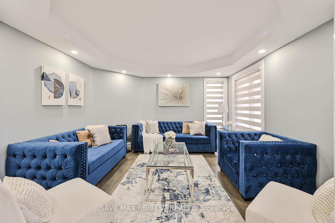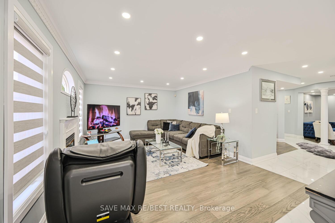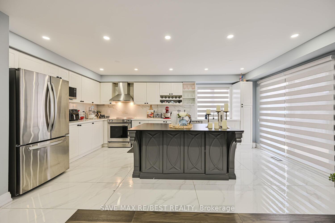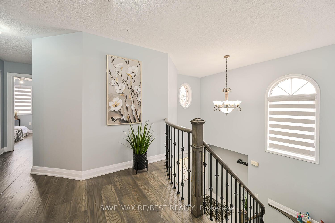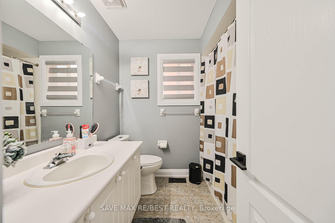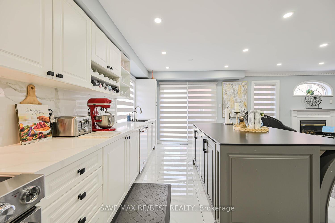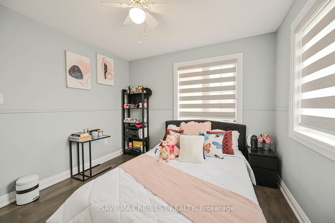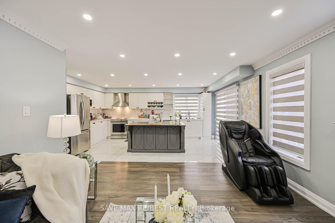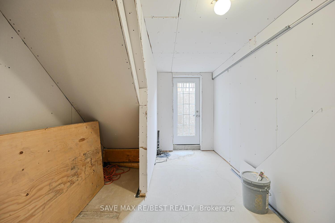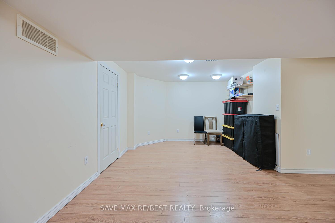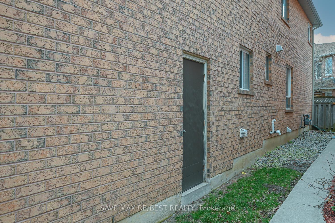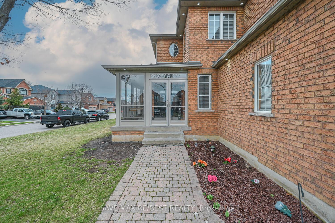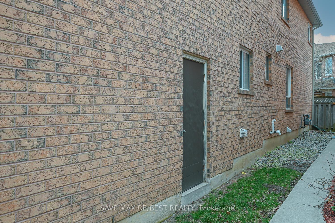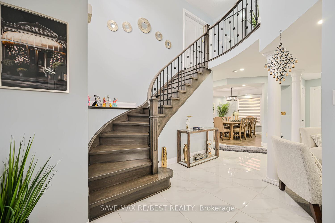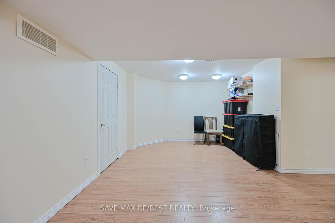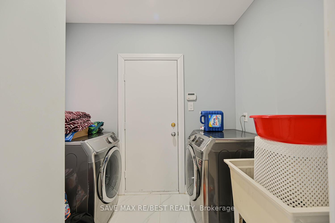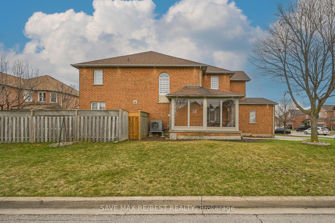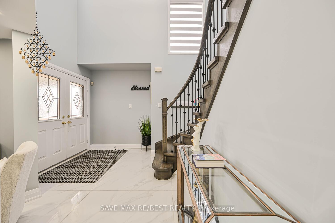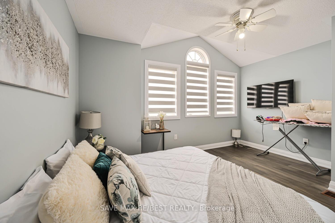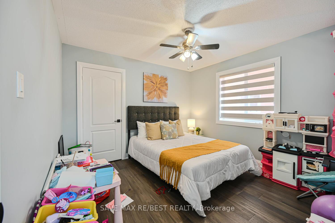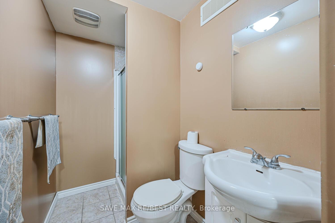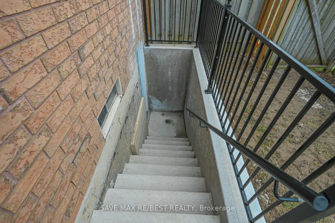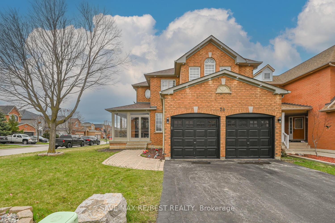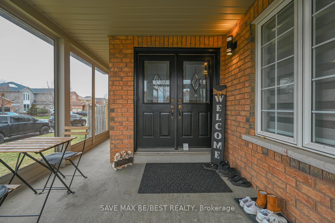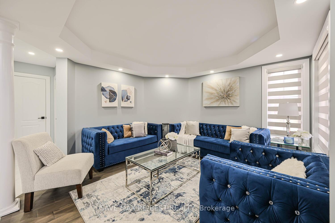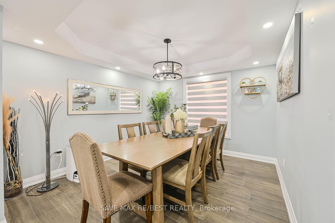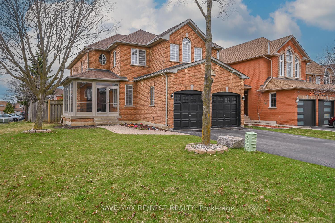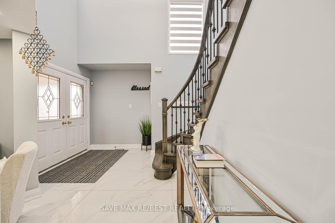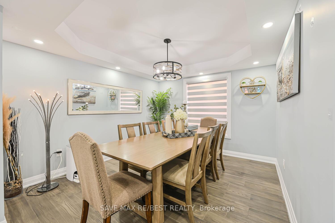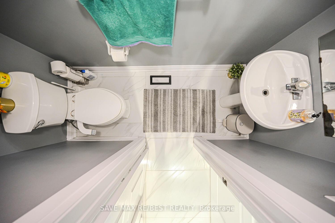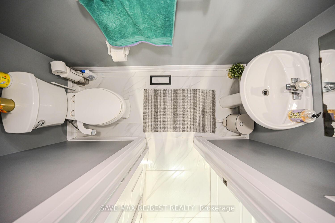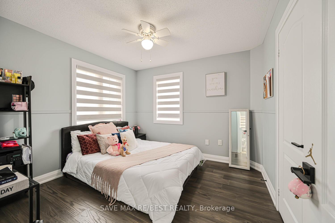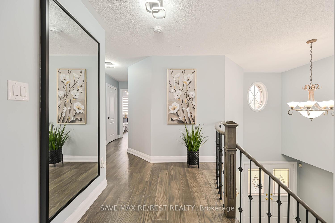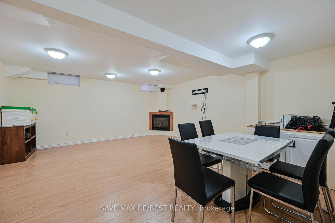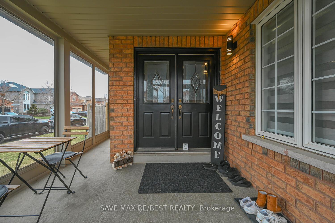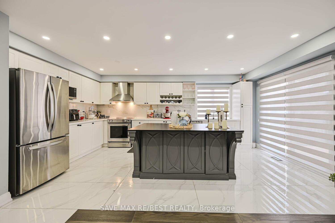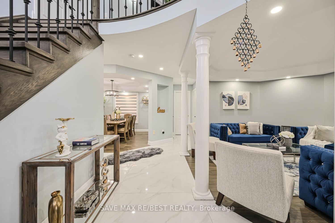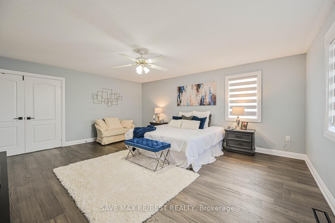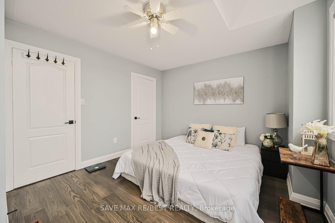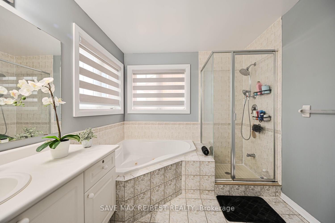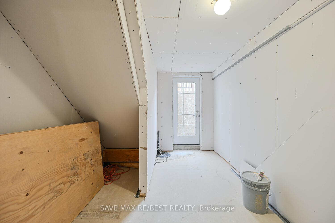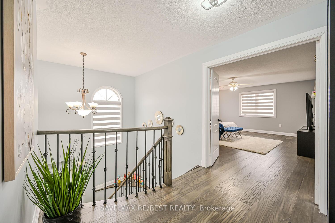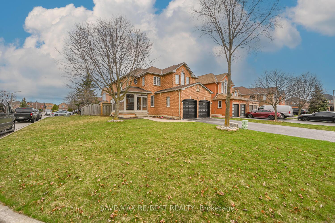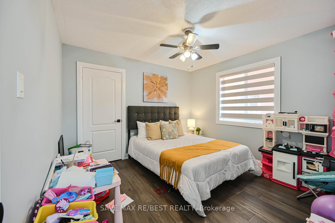$1,249,900
Available - For Sale
Listing ID: W12102685
29 Baccarat Cres , Brampton, L7A 1K7, Peel
| Welcome to this impressive 4+1 bedroom, 3.5 bathroom home, offering aprx 2,400 sq. ft. of beautifully upgraded living space on a rare, premium corner lota true gem in this segment of homes within the community. This stunning property features a charming wrap-around covered front porch, an elegant double-door entry, and a grand open-to-above foyer accentuated by a striking spiral staircase. With oversized windows throughout, the home is filled with natural sunlight, creating a bright and airy atmosphere in every room. The main level showcases 24x48" porcelain tiles in the hallway, foyer, powder room, laundry, and kitchen areas, and is complemented by modern upgraded HW flooring on both the main and upper floors. The elegant layout includes architectural columns, a formal living room, a sep dining room, and a spacious family room all enhanced by neutral fresh paint & plentiful pot lights inside and out. The chef-inspired kitchen overlooks the family room and boasts SS appliances, a large modern centre island, a built-in wine rack and pantry, and a W/O to a large private deck, perfect for entertaining. The upper level features a spacious primary suite with double-door entry, a W/I closet, and a luxurious 4-piece ensuite with a soaker tub and separate shower. Three additional well-sized bedrooms share a bright and functional main bath. The professionally finished basement includes a cozy recreation room with a gas fireplace, an open-concept office/play area, a 3-piece bathroom, hobby room, storage areas, and a cantina. A separate legal side entrance provides the potential to convert the basement into a second dwelling unit, while still maintaining exclusive space for personal use. A beautifully landscaped lot with a brick walkway, no sidewalk, a fully fenced backyard, an oversized entertainers deck, and a storage shed. Conveniently located close to all major amenities. This sun-filled home is loaded with high-end upgrades a rare find where the features just keep going! |
| Price | $1,249,900 |
| Taxes: | $6429.00 |
| Occupancy: | Owner |
| Address: | 29 Baccarat Cres , Brampton, L7A 1K7, Peel |
| Directions/Cross Streets: | Mayfield Rd & Cresthaven |
| Rooms: | 9 |
| Rooms +: | 3 |
| Bedrooms: | 4 |
| Bedrooms +: | 1 |
| Family Room: | T |
| Basement: | Finished |
| Level/Floor | Room | Length(ft) | Width(ft) | Descriptions | |
| Room 1 | Ground | Kitchen | 11.12 | 10.5 | Family Size Kitchen, Pantry, B/I Dishwasher |
| Room 2 | Ground | Breakfast | 10.92 | 7.81 | Ceramic Floor, Breakfast Bar, W/O To Patio |
| Room 3 | Ground | Living Ro | 12.56 | 12.5 | Open Concept, Hardwood Floor, Coffered Ceiling(s) |
| Room 4 | Ground | Family Ro | 12.69 | 12.3 | Hardwood Floor, Zero Clear Fireplace, Crown Moulding |
| Room 5 | Ground | Dining Ro | 11.78 | 10.79 | Hardwood Floor, Coffered Ceiling(s) |
| Room 6 | Second | Primary B | 18.73 | 15.74 | 4 Pc Ensuite, Walk-In Closet(s), Whirlpool |
| Room 7 | Second | Bedroom 2 | 11.02 | 10.96 | Broadloom, Ceiling Fan(s), Closet |
| Room 8 | Second | Bedroom 3 | 10.69 | 10.46 | Broadloom, Ceiling Fan(s), Closet |
| Room 9 | Second | Bedroom 4 | 14.2 | 11.28 | Vaulted Ceiling(s), Broadloom, Ceiling Fan(s) |
| Room 10 | Basement | Recreatio | 17.97 | 16.43 | Gas Fireplace, Laminate |
| Room 11 | Basement | Bedroom 5 | 10.04 | 9.61 | Laminate, Closet, Window |
| Room 12 | Basement | Office | 15.51 | 11.28 | Open Concept, Laminate |
| Washroom Type | No. of Pieces | Level |
| Washroom Type 1 | 2 | Ground |
| Washroom Type 2 | 4 | Second |
| Washroom Type 3 | 4 | Second |
| Washroom Type 4 | 3 | Basement |
| Washroom Type 5 | 0 |
| Total Area: | 0.00 |
| Property Type: | Detached |
| Style: | 2-Storey |
| Exterior: | Brick |
| Garage Type: | Attached |
| (Parking/)Drive: | Private Do |
| Drive Parking Spaces: | 4 |
| Park #1 | |
| Parking Type: | Private Do |
| Park #2 | |
| Parking Type: | Private Do |
| Pool: | None |
| Other Structures: | Garden Shed |
| Approximatly Square Footage: | 2000-2500 |
| CAC Included: | N |
| Water Included: | N |
| Cabel TV Included: | N |
| Common Elements Included: | N |
| Heat Included: | N |
| Parking Included: | N |
| Condo Tax Included: | N |
| Building Insurance Included: | N |
| Fireplace/Stove: | Y |
| Heat Type: | Forced Air |
| Central Air Conditioning: | Central Air |
| Central Vac: | Y |
| Laundry Level: | Syste |
| Ensuite Laundry: | F |
| Sewers: | Sewer |
$
%
Years
This calculator is for demonstration purposes only. Always consult a professional
financial advisor before making personal financial decisions.
| Although the information displayed is believed to be accurate, no warranties or representations are made of any kind. |
| SAVE MAX RE/BEST REALTY |
|
|

Edin Taravati
Sales Representative
Dir:
647-233-7778
Bus:
905-305-1600
| Virtual Tour | Book Showing | Email a Friend |
Jump To:
At a Glance:
| Type: | Freehold - Detached |
| Area: | Peel |
| Municipality: | Brampton |
| Neighbourhood: | Snelgrove |
| Style: | 2-Storey |
| Tax: | $6,429 |
| Beds: | 4+1 |
| Baths: | 4 |
| Fireplace: | Y |
| Pool: | None |
Locatin Map:
Payment Calculator:

