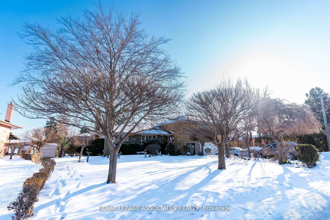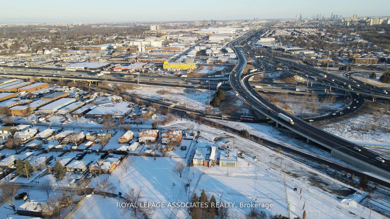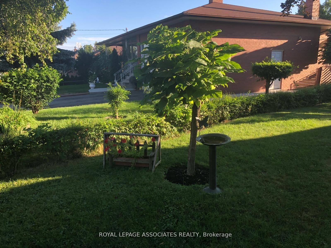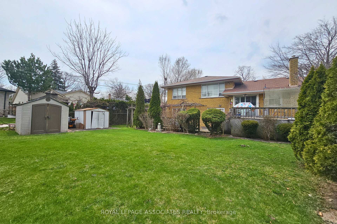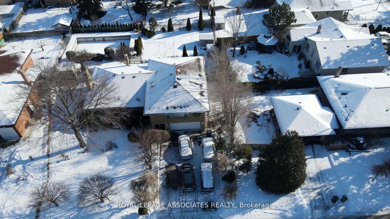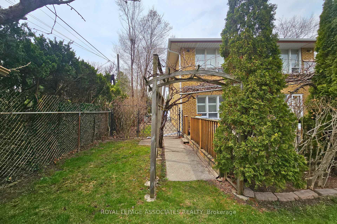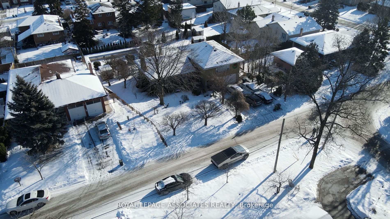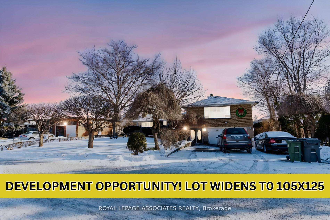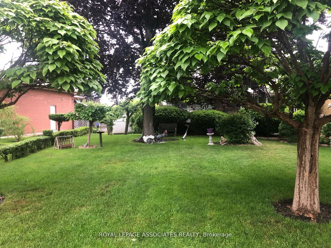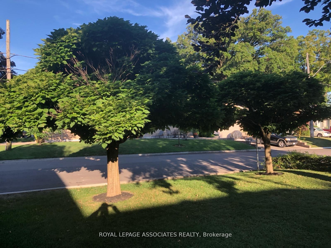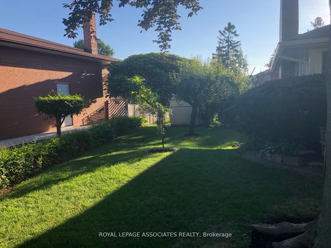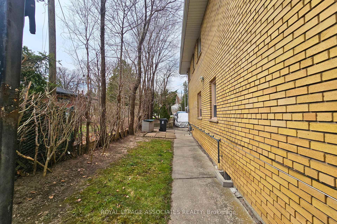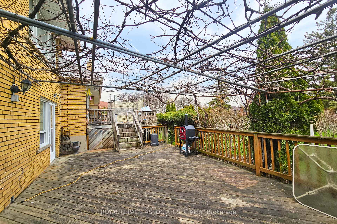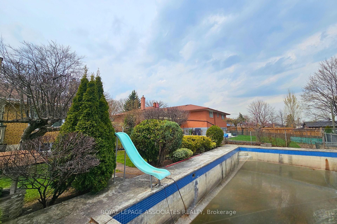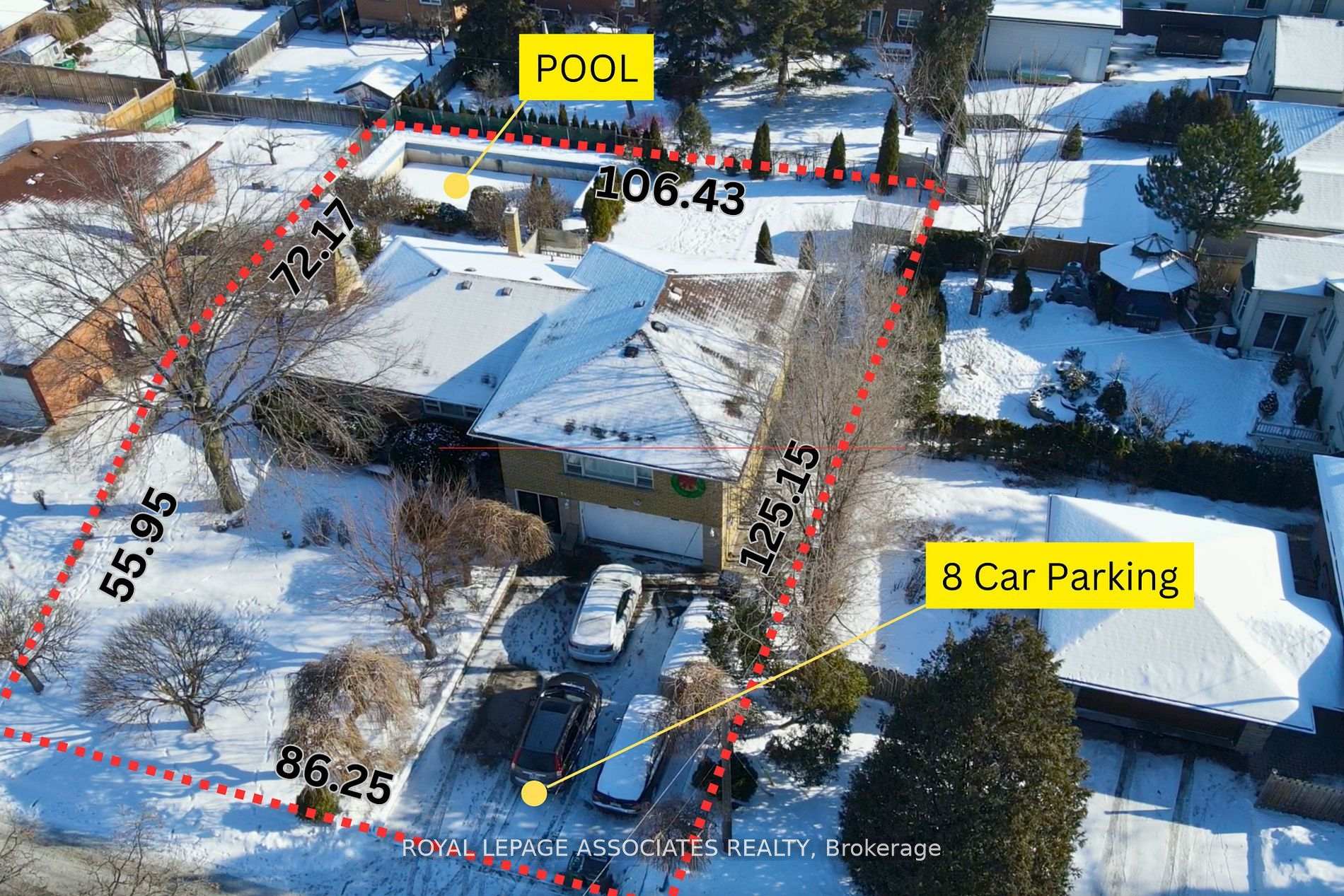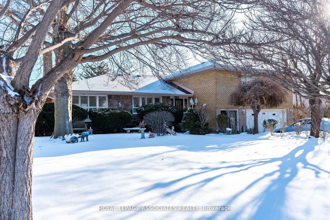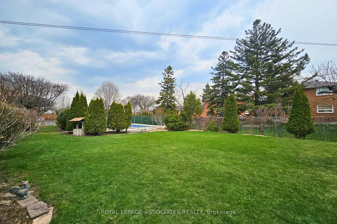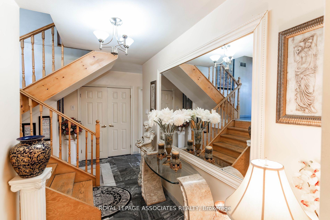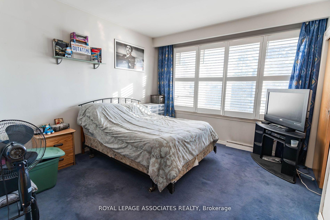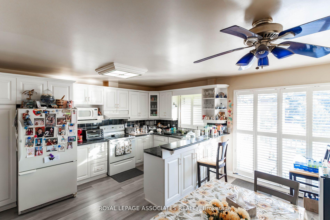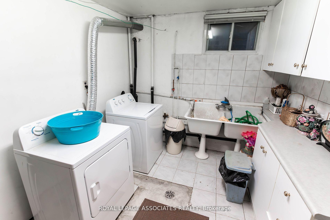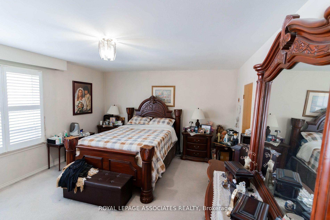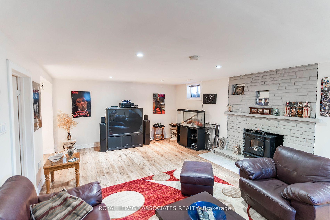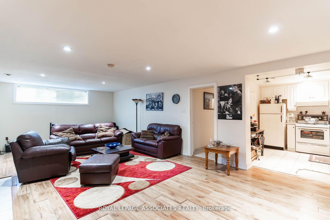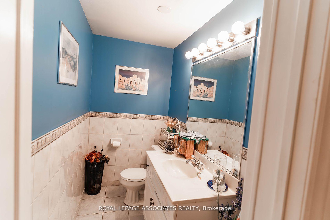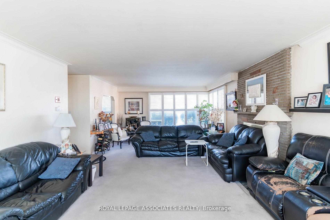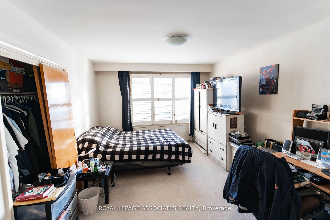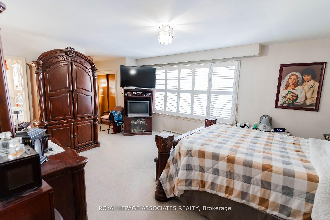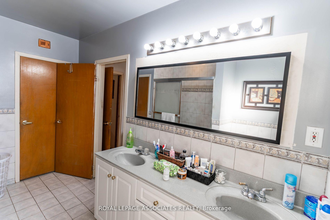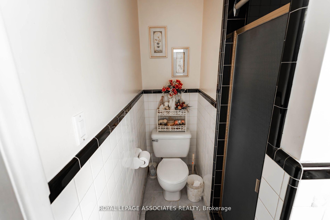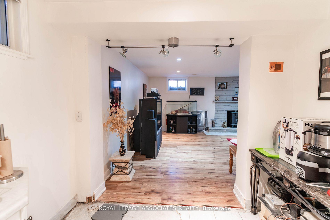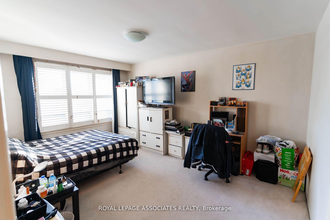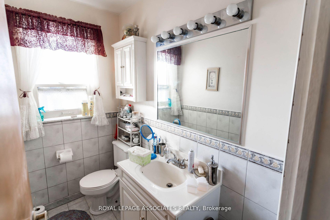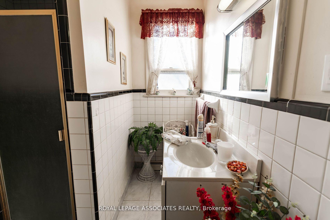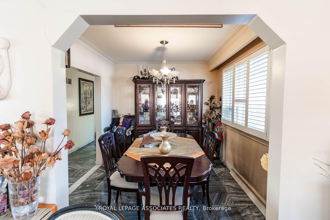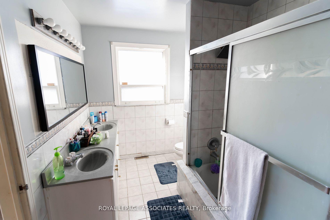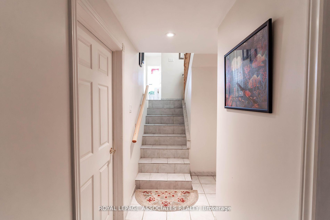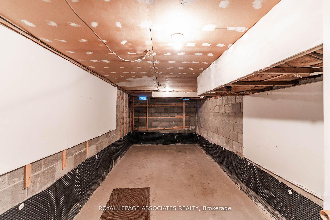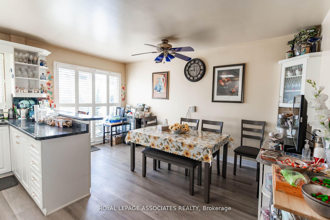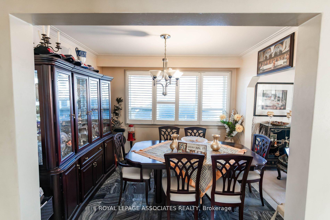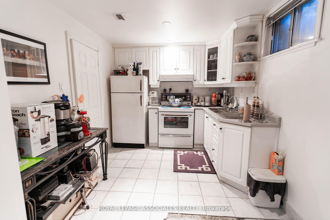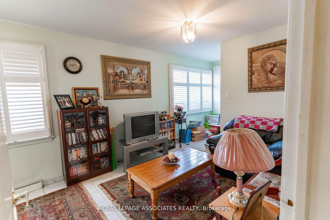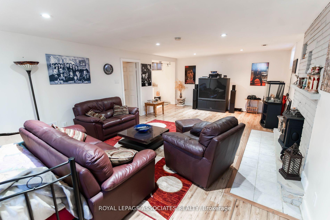$1,999,999
Available - For Sale
Listing ID: W12095294
89 Portage Aven , Toronto, M9N 3H2, Toronto
| Attention Builders and Investors! This massive 86x125 pie-shaped lot that widens to 105 in the back, offers a prime opportunity for development. The lot features an inground pool, beautiful custom deck and green space for the ultimate backyard entertainment experience. Sever the lot and build 2 custom homes over 3,600 sq ft each or build up to 6 units to maximize rental income, or renovate the house for a quick return. This property provides flexibility for various investment strategies. Located in a highly sought-after neighborhood surrounded by multimillion-dollar custom homes, this is the perfect spot to create something exceptional. The house is conveniently located close to Highways 401 and 400, making for easy access to the city, a short distance to Humber River Hospital, grocery stores, banks, schools, parks and just 12 minutes from Pearson International Airport. Seize this chance to invest in one of North York's most desirable areas! |
| Price | $1,999,999 |
| Taxes: | $8211.52 |
| Occupancy: | Owner |
| Address: | 89 Portage Aven , Toronto, M9N 3H2, Toronto |
| Directions/Cross Streets: | Gary Drive & Walwyn Avenue |
| Rooms: | 7 |
| Rooms +: | 1 |
| Bedrooms: | 3 |
| Bedrooms +: | 1 |
| Family Room: | T |
| Basement: | Finished |
| Level/Floor | Room | Length(ft) | Width(ft) | Descriptions | |
| Room 1 | Main | Kitchen | 16.3 | 15.06 | Vinyl Floor, Window, W/O To Patio |
| Room 2 | Main | Great Roo | 28.5 | 14.86 | Broadloom, Fireplace, Window |
| Room 3 | Main | Dining Ro | 10.36 | 9.28 | Marble Floor, Window, Crown Moulding |
| Room 4 | Ground | Family Ro | 23.26 | 9.84 | Ceramic Floor, W/O To Patio, Window |
| Room 5 | Upper | Primary B | 13.87 | 24.86 | Broadloom, Window, 2 Pc Ensuite |
| Room 6 | Upper | Bedroom 2 | 15.28 | 11.38 | Ensuite Bath, Broadloom, Large Closet |
| Room 7 | Upper | Bedroom 3 | 11.74 | 10.69 | Broadloom, Window, Closet |
| Room 8 | Upper | Bathroom | 4 Pc Bath, Window, Tile Floor | ||
| Room 9 | Ground | Bathroom | 11.32 | 6.99 | |
| Room 10 | Lower | Bathroom | 2 Pc Bath, Porcelain Floor | ||
| Room 11 | Lower | Kitchen | 8.79 | 8.79 | Double Sink, Window, Pot Lights |
| Room 12 | Lower | Recreatio | 27.78 | 14.76 | Walk-Up, Large Window, Fireplace |
| Room 13 | Lower | Laundry | 14.73 | 8.95 | Window, Double Sink |
| Room 14 | Lower | Cold Room | 25.12 | 9.74 | |
| Room 15 | Lower | Bathroom | 2 Pc Bath |
| Washroom Type | No. of Pieces | Level |
| Washroom Type 1 | 4 | Upper |
| Washroom Type 2 | 3 | Ground |
| Washroom Type 3 | 2 | Basement |
| Washroom Type 4 | 2 | Basement |
| Washroom Type 5 | 0 |
| Total Area: | 0.00 |
| Property Type: | Detached |
| Style: | Sidesplit 4 |
| Exterior: | Brick |
| Garage Type: | Attached |
| (Parking/)Drive: | Available |
| Drive Parking Spaces: | 9 |
| Park #1 | |
| Parking Type: | Available |
| Park #2 | |
| Parking Type: | Available |
| Pool: | None |
| Approximatly Square Footage: | 2500-3000 |
| CAC Included: | N |
| Water Included: | N |
| Cabel TV Included: | N |
| Common Elements Included: | N |
| Heat Included: | N |
| Parking Included: | N |
| Condo Tax Included: | N |
| Building Insurance Included: | N |
| Fireplace/Stove: | Y |
| Heat Type: | Forced Air |
| Central Air Conditioning: | Central Air |
| Central Vac: | N |
| Laundry Level: | Syste |
| Ensuite Laundry: | F |
| Elevator Lift: | False |
| Sewers: | Sewer |
$
%
Years
This calculator is for demonstration purposes only. Always consult a professional
financial advisor before making personal financial decisions.
| Although the information displayed is believed to be accurate, no warranties or representations are made of any kind. |
| ROYAL LEPAGE ASSOCIATES REALTY |
|
|

Edin Taravati
Sales Representative
Dir:
647-233-7778
Bus:
905-305-1600
| Book Showing | Email a Friend |
Jump To:
At a Glance:
| Type: | Freehold - Detached |
| Area: | Toronto |
| Municipality: | Toronto W04 |
| Neighbourhood: | Humberlea-Pelmo Park W4 |
| Style: | Sidesplit 4 |
| Tax: | $8,211.52 |
| Beds: | 3+1 |
| Baths: | 4 |
| Fireplace: | Y |
| Pool: | None |
Locatin Map:
Payment Calculator:

