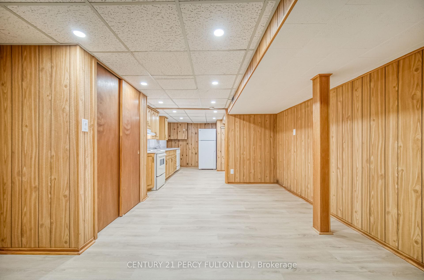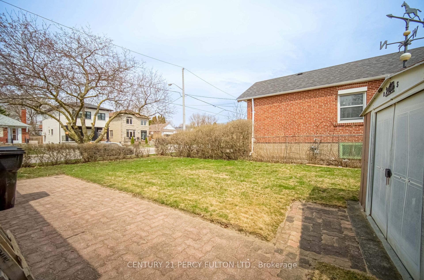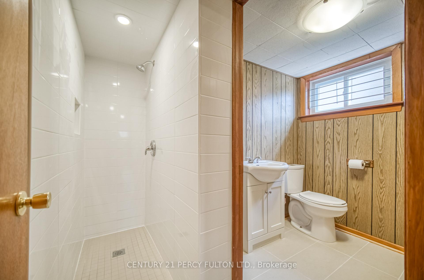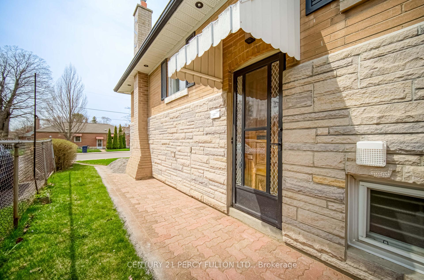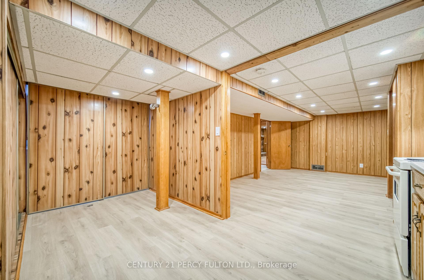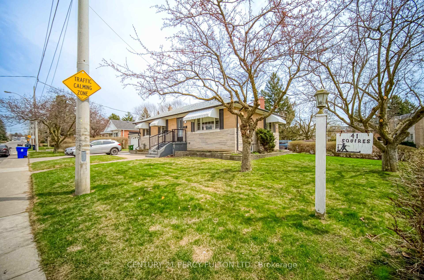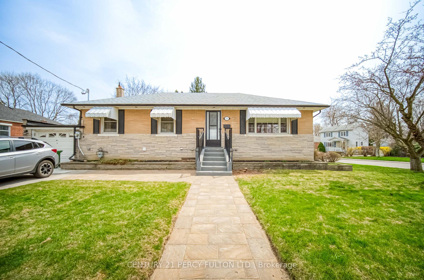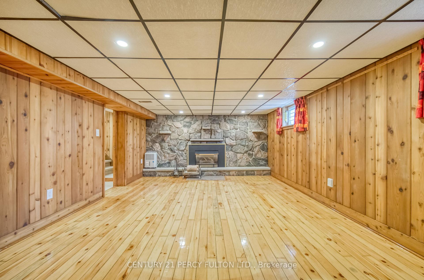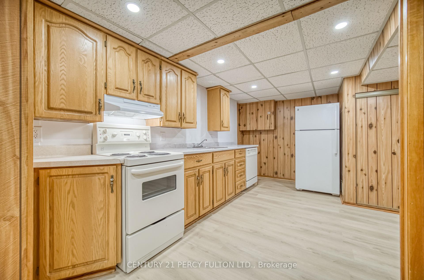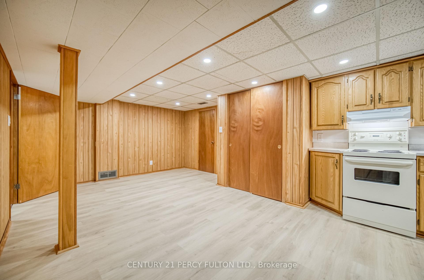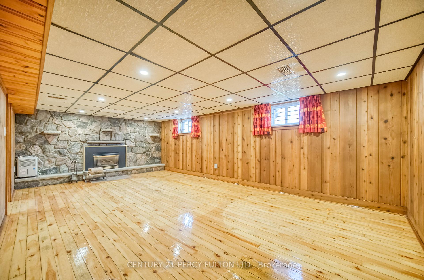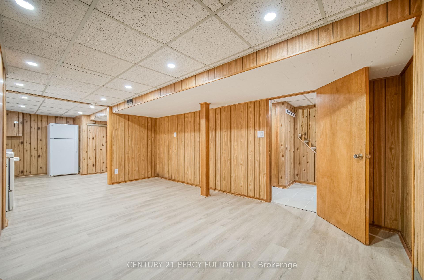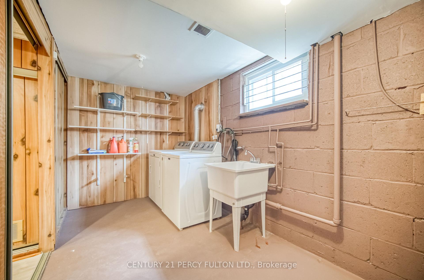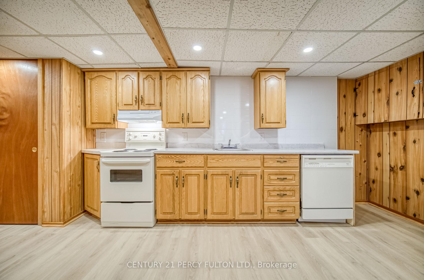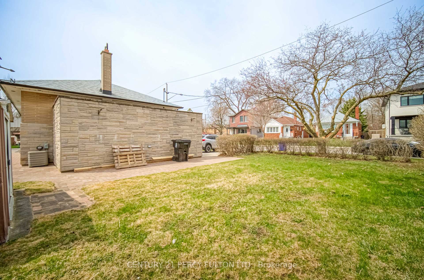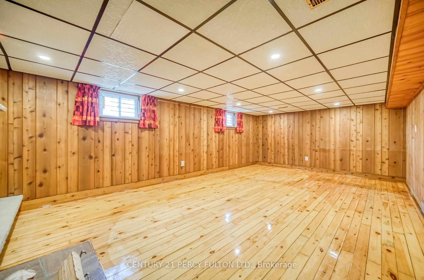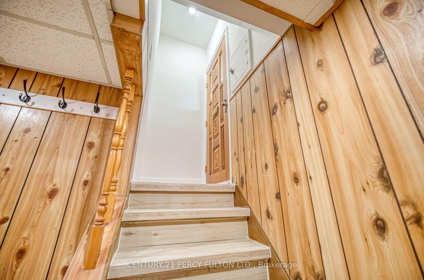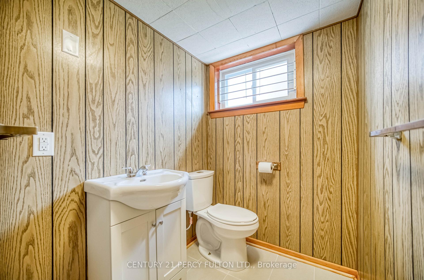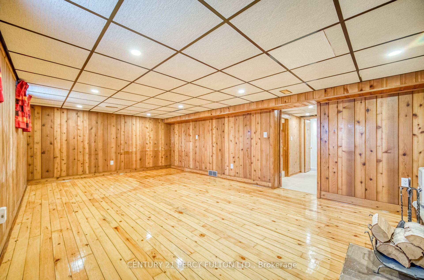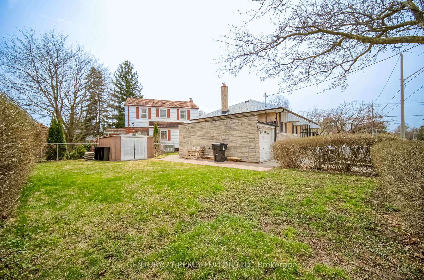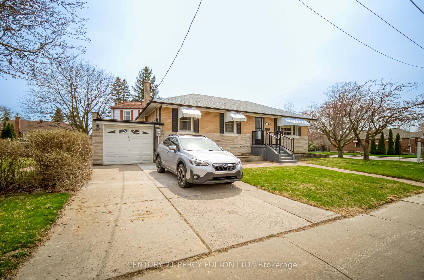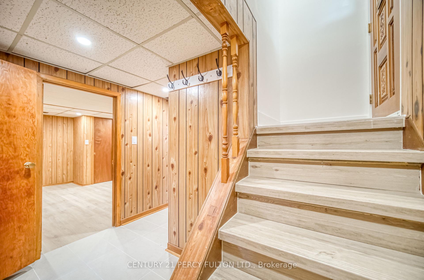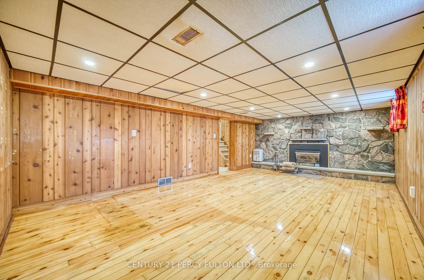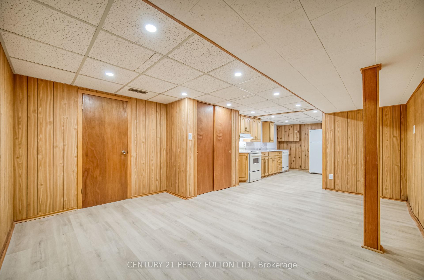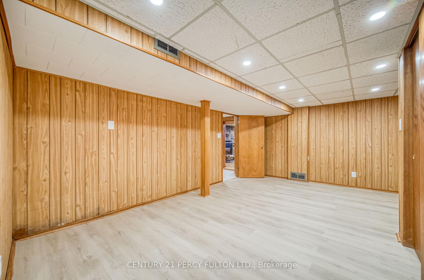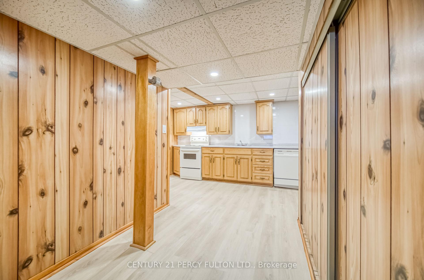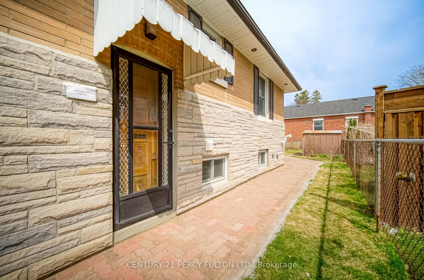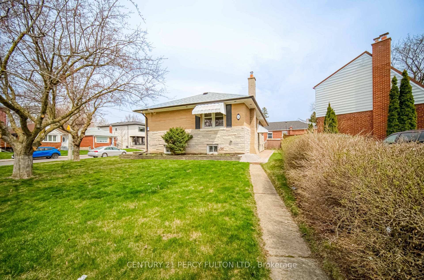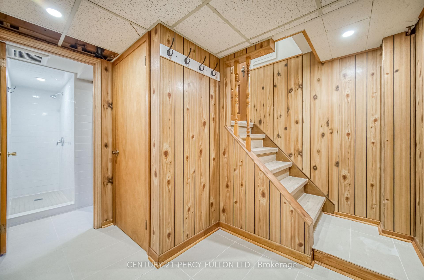$2,100
Available - For Rent
Listing ID: E12106244
41 Squires Aven , Toronto, M4B 2R2, Toronto
| Spacious and well-maintained, this 1-bedroom basement apartment in East York offers functional living space with a cozy, cabin-like feel thanks to its vintage wood paneling. Ideal for a single tenant or couple, the unit features a comfortable living/dining area, a full kitchen, a clean three-piece bathroom, and a private separate entrance. All utilities are included water, electricity, gas, internet, and laundry making for a truly hassle-free living experience. Located in a prime area, you're just steps from TTC bus routes with easy connections to Victoria Park, Warden, Coxwell, and Broadview stations. Enjoy the convenience of nearby amenities such as No Frills, McDonalds, Esso, local restaurants, cafés, and more. Outdoor lovers will appreciate proximity to Taylor Creek Park, while families will benefit from nearby elementary and secondary schools. Please note there is no backyard access. |
| Price | $2,100 |
| Taxes: | $0.00 |
| Occupancy: | Vacant |
| Address: | 41 Squires Aven , Toronto, M4B 2R2, Toronto |
| Directions/Cross Streets: | VICTORIA PARK/ST. CLAIR |
| Rooms: | 5 |
| Bedrooms: | 1 |
| Bedrooms +: | 0 |
| Family Room: | F |
| Basement: | Finished |
| Furnished: | Unfu |
| Level/Floor | Room | Length(ft) | Width(ft) | Descriptions | |
| Room 1 | Basement | Living Ro | 12.5 | 7.41 | Vinyl Floor, Combined w/Dining |
| Room 2 | Basement | Dining Ro | 9.97 | 9.32 | Vinyl Floor, Combined w/Living |
| Room 3 | Basement | Kitchen | 7.58 | 14.24 | Vinyl Floor, Ceramic Backsplash |
| Room 4 | Basement | Bedroom | 20.99 | 12.99 | Hardwood Floor, Window, Fireplace |
| Room 5 | Basement | Bedroom | 9.15 | 4.56 | Ceramic Floor, 3 Pc Bath, Window |
| Washroom Type | No. of Pieces | Level |
| Washroom Type 1 | 3 | Basement |
| Washroom Type 2 | 0 | |
| Washroom Type 3 | 0 | |
| Washroom Type 4 | 0 | |
| Washroom Type 5 | 0 |
| Total Area: | 0.00 |
| Property Type: | Detached |
| Style: | Bungalow |
| Exterior: | Brick |
| Garage Type: | None |
| Drive Parking Spaces: | 1 |
| Pool: | None |
| Laundry Access: | In Basement |
| CAC Included: | Y |
| Water Included: | Y |
| Cabel TV Included: | N |
| Common Elements Included: | N |
| Heat Included: | Y |
| Parking Included: | N |
| Condo Tax Included: | N |
| Building Insurance Included: | N |
| Fireplace/Stove: | Y |
| Heat Type: | Forced Air |
| Central Air Conditioning: | Central Air |
| Central Vac: | N |
| Laundry Level: | Syste |
| Ensuite Laundry: | F |
| Sewers: | Sewer |
| Although the information displayed is believed to be accurate, no warranties or representations are made of any kind. |
| CENTURY 21 PERCY FULTON LTD. |
|
|

Edin Taravati
Sales Representative
Dir:
647-233-7778
Bus:
905-305-1600
| Book Showing | Email a Friend |
Jump To:
At a Glance:
| Type: | Freehold - Detached |
| Area: | Toronto |
| Municipality: | Toronto E03 |
| Neighbourhood: | O'Connor-Parkview |
| Style: | Bungalow |
| Beds: | 1 |
| Baths: | 1 |
| Fireplace: | Y |
| Pool: | None |
Locatin Map:

