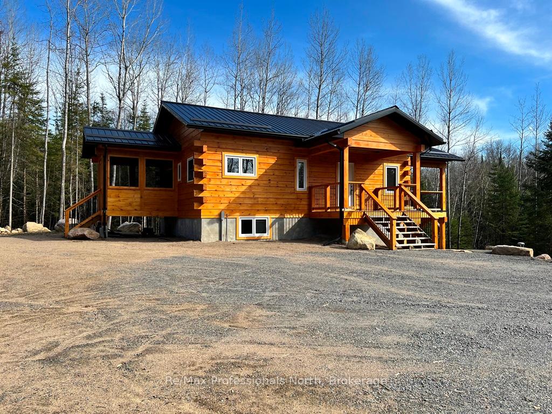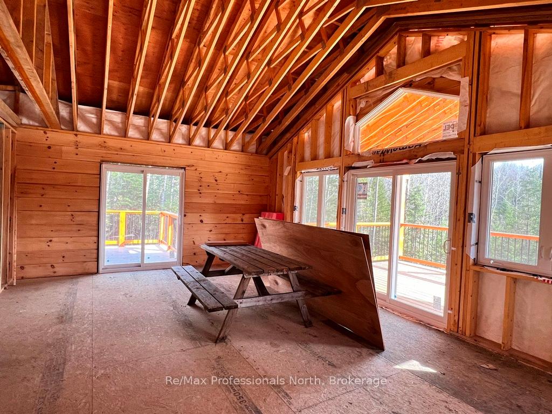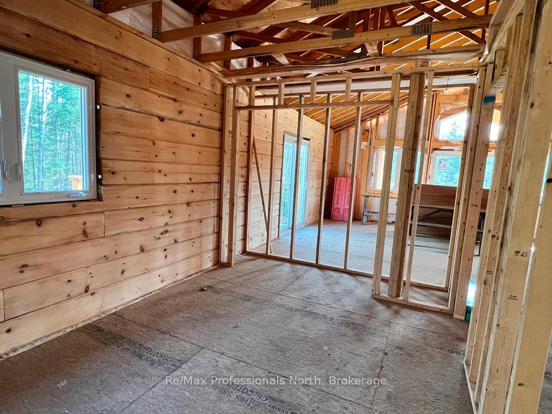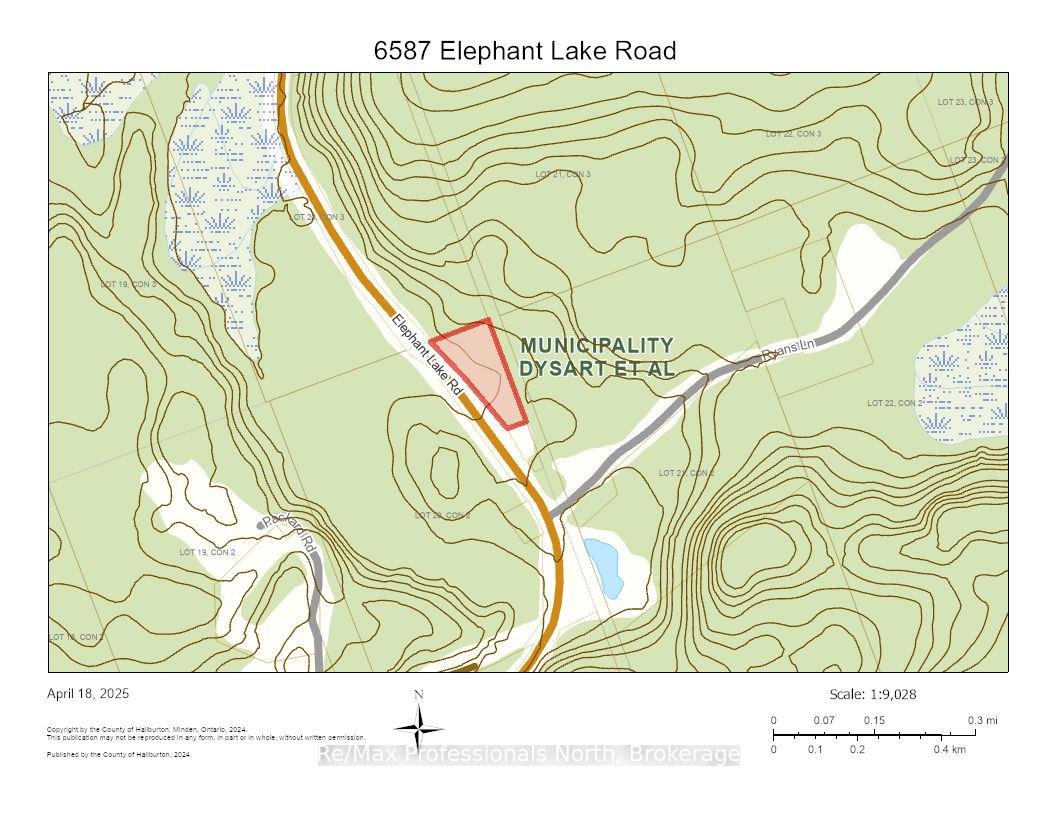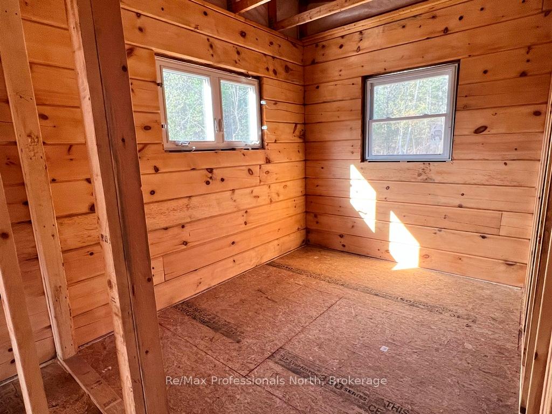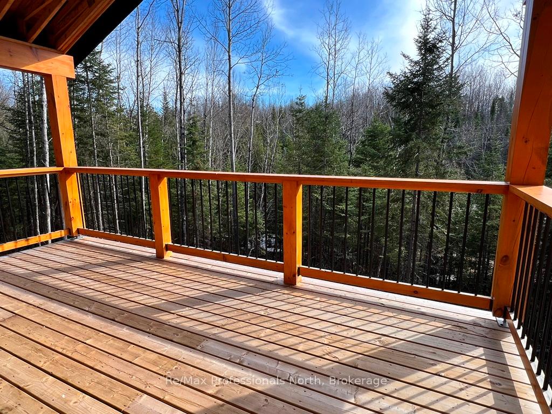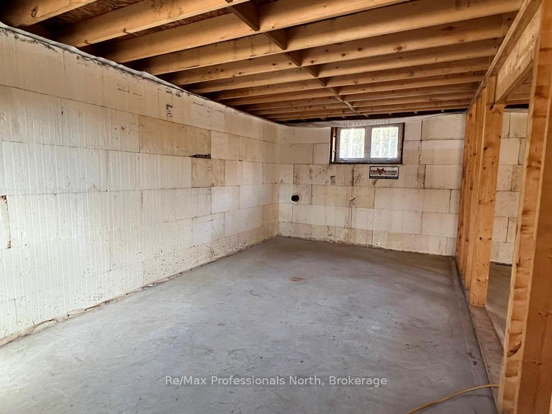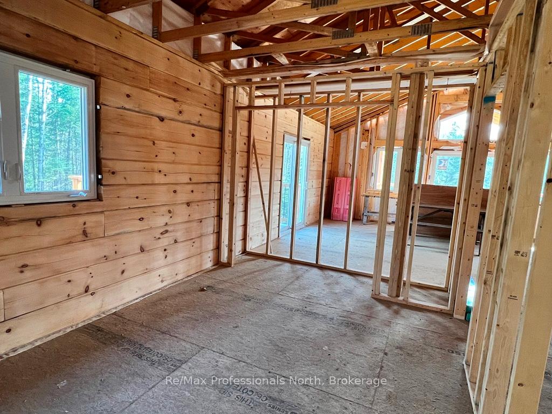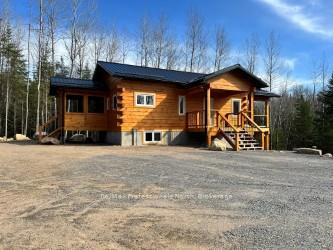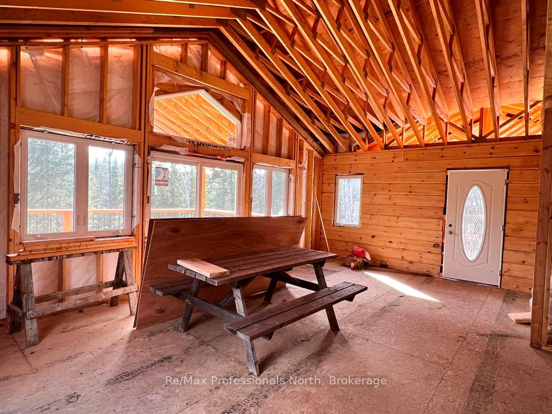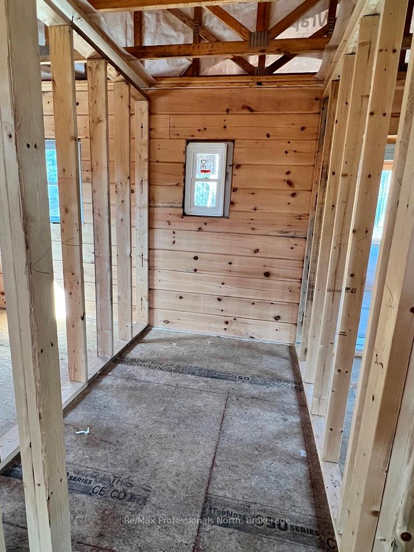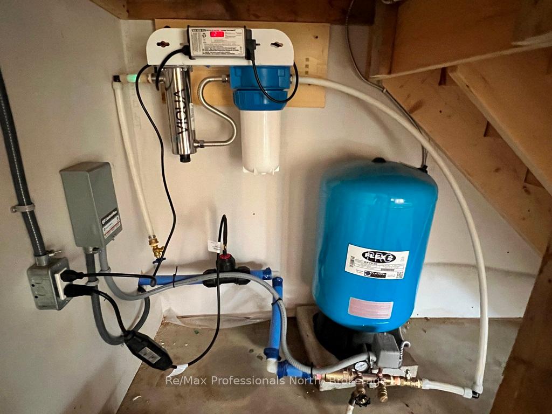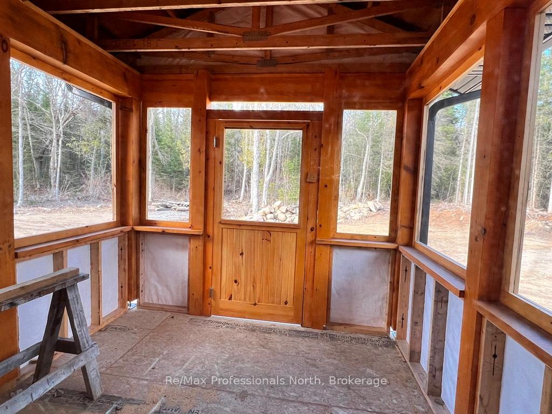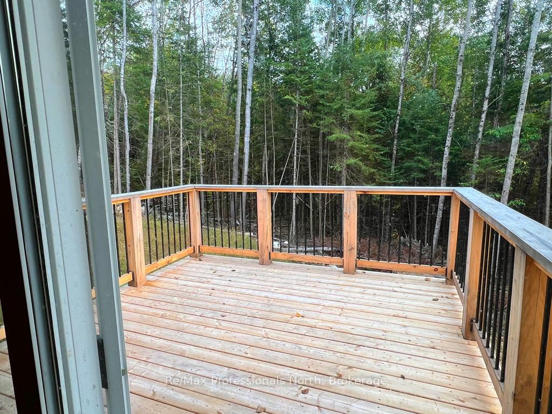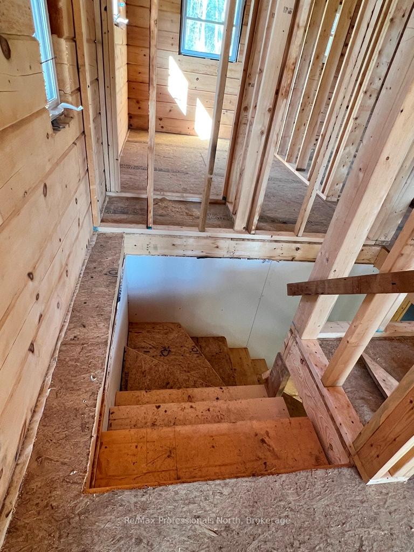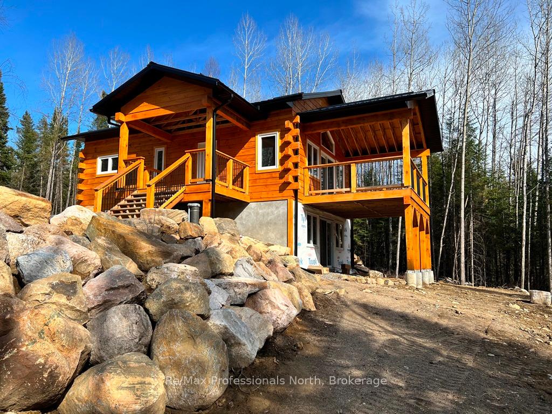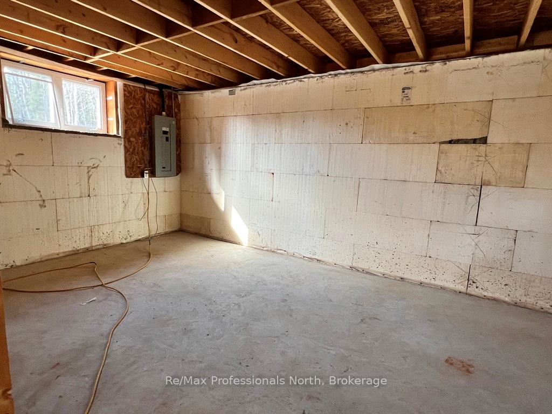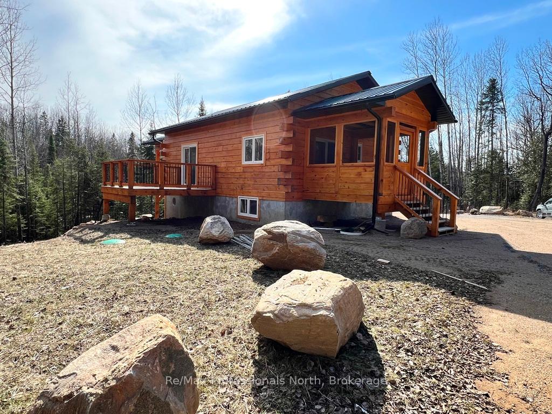$499,900
Available - For Sale
Listing ID: X12106084
6587 Elephant Lake Road , Dysart et al, K0L 1X0, Haliburton
| Check out this newer built 2 bed/1 bath log cottage on 3 nicely treed acres! This fabulous custom-built beauty is an enclosed shell waiting for you to bring your skills & imagination to take it to completion! Built with outdoor enjoyment in mind you will have your choice of 4 decks! There is a covered front porch, a screened-in porch of the master & 2 decks from the kitchen/dining area (1 covered, 1 not); perfect for enjoying the best of Mother Nature! This raised bungalow has a vaulted ceiling in the main room, a desirable open floor plan, plus an unfinished basement with walk-out for storage & laundry or extra living space! Perfect as a country retreat for those who love the beauty of wood! Most of the hard work has been done including thermal windows & doors, a drilled well & septic! Being sold As-Is & all room measurements are estimates only based on the rough floorplan. Don't miss your chance to own a dream get-away in the Haliburton Highlands! Situated between Bancroft & Wilberforce for amenities! Call now! |
| Price | $499,900 |
| Taxes: | $1840.93 |
| Assessment Year: | 2025 |
| Occupancy: | Owner |
| Address: | 6587 Elephant Lake Road , Dysart et al, K0L 1X0, Haliburton |
| Acreage: | 2-4.99 |
| Directions/Cross Streets: | Cty Rd 648 & Elephant Lake Rd |
| Rooms: | 5 |
| Bedrooms: | 2 |
| Bedrooms +: | 0 |
| Family Room: | F |
| Basement: | Unfinished |
| Level/Floor | Room | Length(ft) | Width(ft) | Descriptions | |
| Room 1 | Main | Kitchen | 15.32 | 10.99 | Combined w/Dining, W/O To Deck, W/O To Porch |
| Room 2 | Main | Living Ro | 13.64 | 11.32 | |
| Room 3 | Main | Primary B | 12.99 | 9.64 | W/O To Porch |
| Room 4 | Main | Bedroom | 9.22 | 7.64 | |
| Room 5 | Main | Bathroom | 7.97 | 4.99 | Unfinished |
| Washroom Type | No. of Pieces | Level |
| Washroom Type 1 | 0 | Main |
| Washroom Type 2 | 0 | |
| Washroom Type 3 | 0 | |
| Washroom Type 4 | 0 | |
| Washroom Type 5 | 0 |
| Total Area: | 0.00 |
| Approximatly Age: | 0-5 |
| Property Type: | Detached |
| Style: | Bungalow-Raised |
| Exterior: | Wood |
| Garage Type: | None |
| (Parking/)Drive: | Private |
| Drive Parking Spaces: | 5 |
| Park #1 | |
| Parking Type: | Private |
| Park #2 | |
| Parking Type: | Private |
| Pool: | None |
| Other Structures: | Shed |
| Approximatly Age: | 0-5 |
| Approximatly Square Footage: | 700-1100 |
| Property Features: | Other |
| CAC Included: | N |
| Water Included: | N |
| Cabel TV Included: | N |
| Common Elements Included: | N |
| Heat Included: | N |
| Parking Included: | N |
| Condo Tax Included: | N |
| Building Insurance Included: | N |
| Fireplace/Stove: | N |
| Heat Type: | Other |
| Central Air Conditioning: | None |
| Central Vac: | N |
| Laundry Level: | Syste |
| Ensuite Laundry: | F |
| Sewers: | Septic |
| Water: | Drilled W |
| Water Supply Types: | Drilled Well |
| Utilities-Cable: | N |
| Utilities-Hydro: | Y |
$
%
Years
This calculator is for demonstration purposes only. Always consult a professional
financial advisor before making personal financial decisions.
| Although the information displayed is believed to be accurate, no warranties or representations are made of any kind. |
| Re/Max Professionals North |
|
|

Edin Taravati
Sales Representative
Dir:
647-233-7778
Bus:
905-305-1600
| Book Showing | Email a Friend |
Jump To:
At a Glance:
| Type: | Freehold - Detached |
| Area: | Haliburton |
| Municipality: | Dysart et al |
| Neighbourhood: | Harcourt |
| Style: | Bungalow-Raised |
| Approximate Age: | 0-5 |
| Tax: | $1,840.93 |
| Beds: | 2 |
| Baths: | 1 |
| Fireplace: | N |
| Pool: | None |
Locatin Map:
Payment Calculator:

