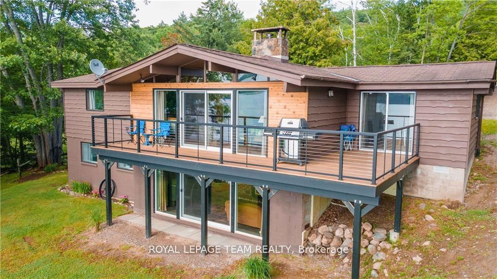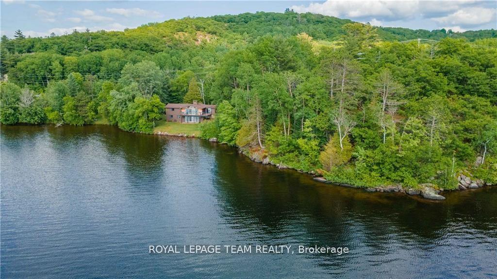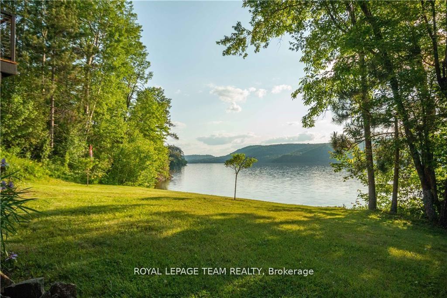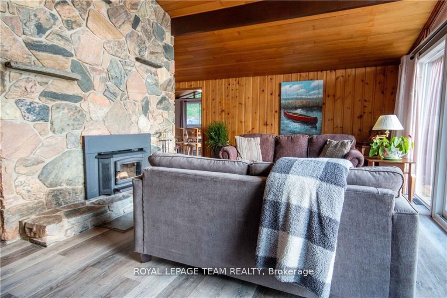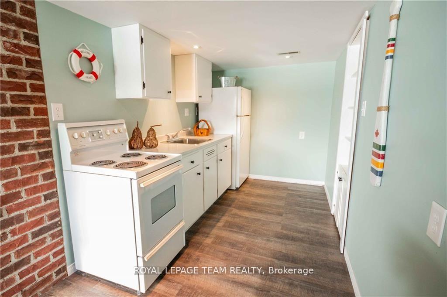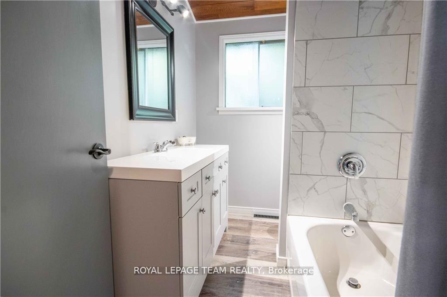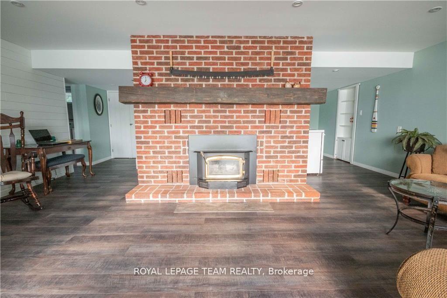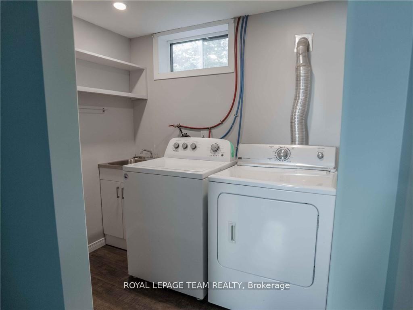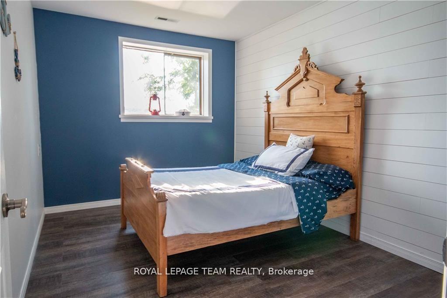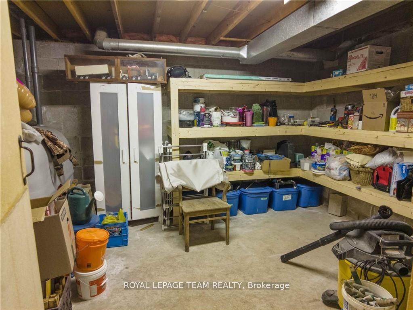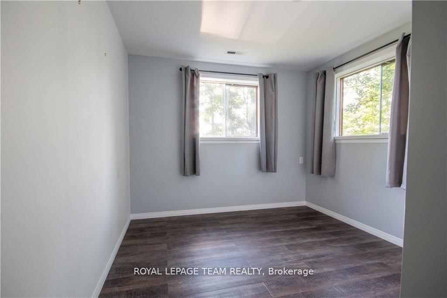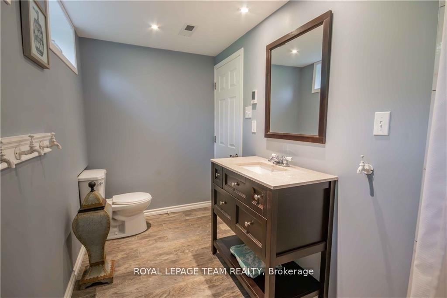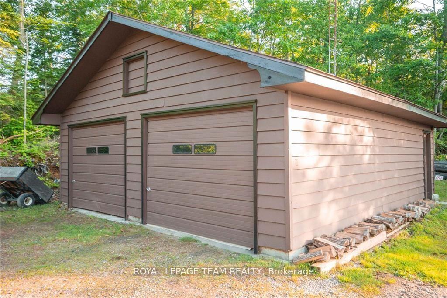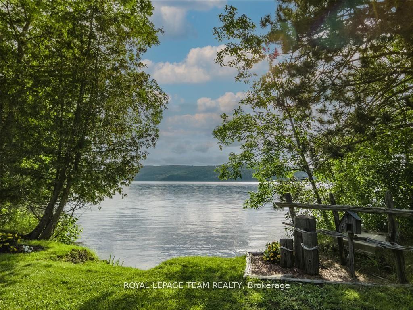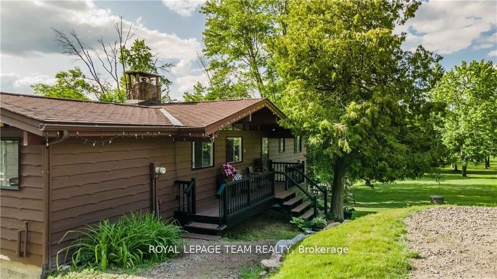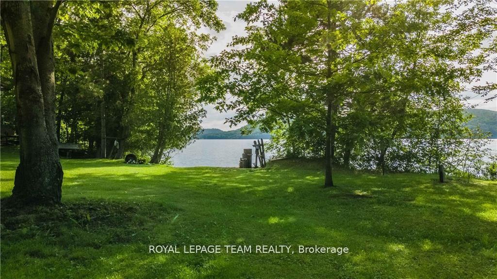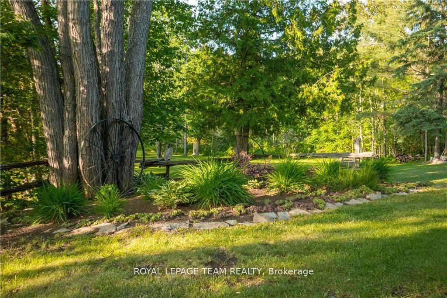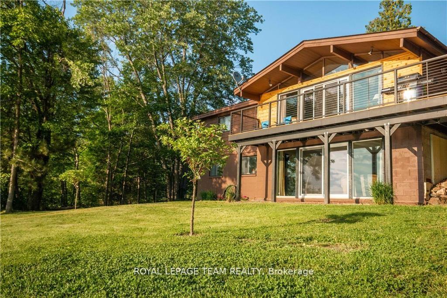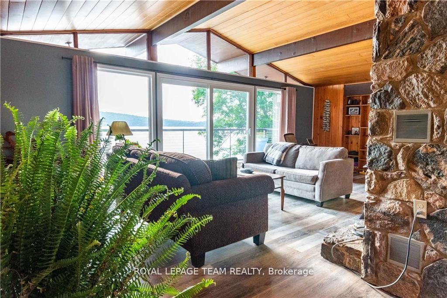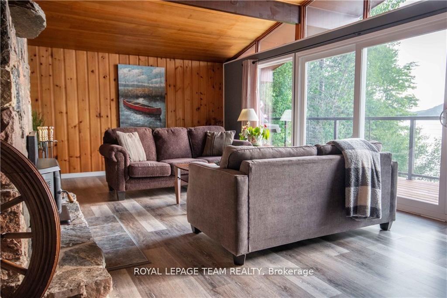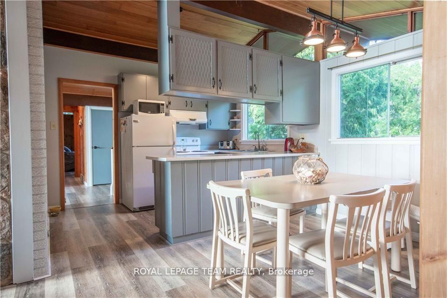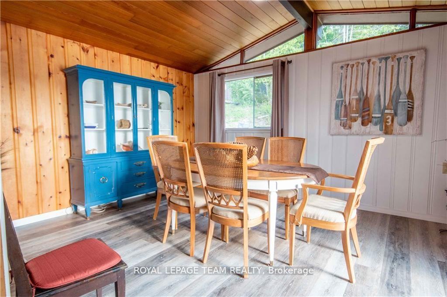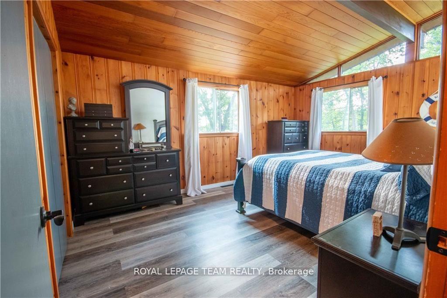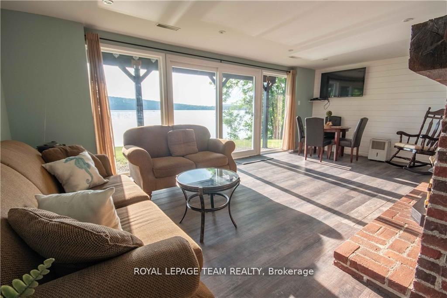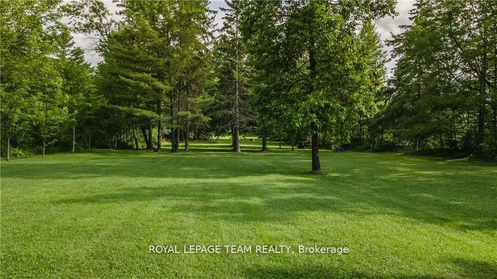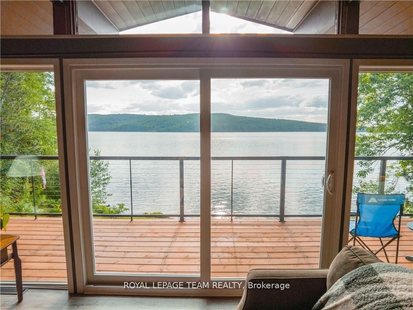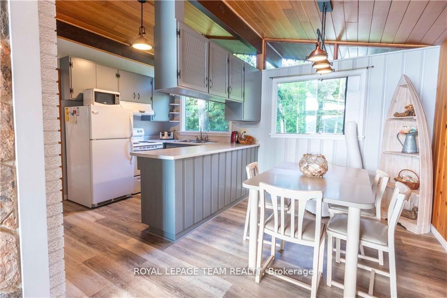$749,900
Available - For Sale
Listing ID: X12106064
41817 Combermere Road , Madawaska Valley, K0J 1B0, Renfrew
| Welcome to 41817 Combermere Road. This property boast 455 feet of an absolutely stunning waterfront on a beautiful park like setting. Nice hard bottom sand entry into the water at the beach. Property is nicely treed and landscaped. The home includes 2 good size bedrooms on both the main level and lower level. The main level features a field stone fireplace with a wood insert to snuggle up to on those chilly nights. Enjoy the sunsets over the lake from both the living room and recreation room. The deck off the living room offers stunning views of Lake Kamaniskeg. The lower level features a walkout to the lakefront, a brick fireplace with a wood stove insert and a lower level 3 pc bath and kitchen for the in-laws or rental income. There is also plenty of storage in the lower level storage/cold room. 200 Amp hydro. The property also features a two car garage/ wood shop 28 x24 feet. Most of the home has been newly renovated. The lot is irregular shaped being 154 feet deep at the south end and 81 feet at the north end. |
| Price | $749,900 |
| Taxes: | $4488.00 |
| Assessment Year: | 2024 |
| Occupancy: | Owner |
| Address: | 41817 Combermere Road , Madawaska Valley, K0J 1B0, Renfrew |
| Directions/Cross Streets: | Strack Lane |
| Rooms: | 7 |
| Rooms +: | 6 |
| Bedrooms: | 2 |
| Bedrooms +: | 2 |
| Family Room: | T |
| Basement: | Finished wit, Full |
| Level/Floor | Room | Length(ft) | Width(ft) | Descriptions | |
| Room 1 | Main | Kitchen | 15.48 | 11.28 | |
| Room 2 | Main | Living Ro | 24.37 | 14.99 | |
| Room 3 | Main | Dining Ro | 15.28 | 11.68 | |
| Room 4 | Main | Foyer | 11.09 | 7.38 | |
| Room 5 | Main | Bedroom | 15.68 | 11.58 | |
| Room 6 | Main | Bedroom 2 | 11.87 | 11.48 | |
| Room 7 | Main | Bathroom | 8.4 | 5.87 | |
| Room 8 | Basement | Recreatio | 21.78 | 11.09 | |
| Room 9 | Basement | Bedroom 3 | 12.17 | 8.79 | |
| Room 10 | Basement | Bedroom 4 | 10.59 | 9.87 | |
| Room 11 | Basement | Kitchen | 13.78 | 6.89 | |
| Room 12 | Basement | Bathroom | 11.09 | 5.28 | |
| Room 13 | Basement | Laundry | 7.18 | 6.59 | |
| Room 14 | Basement | Furnace R | 10.69 | 7.68 | |
| Room 15 | Basement | Utility R | 14.37 | 11.18 |
| Washroom Type | No. of Pieces | Level |
| Washroom Type 1 | 4 | Main |
| Washroom Type 2 | 3 | Basement |
| Washroom Type 3 | 0 | |
| Washroom Type 4 | 0 | |
| Washroom Type 5 | 0 |
| Total Area: | 0.00 |
| Property Type: | Detached |
| Style: | Bungalow |
| Exterior: | Wood |
| Garage Type: | Detached |
| (Parking/)Drive: | Private |
| Drive Parking Spaces: | 6 |
| Park #1 | |
| Parking Type: | Private |
| Park #2 | |
| Parking Type: | Private |
| Pool: | None |
| Approximatly Square Footage: | 1100-1500 |
| Property Features: | School Bus R, Wooded/Treed |
| CAC Included: | N |
| Water Included: | N |
| Cabel TV Included: | N |
| Common Elements Included: | N |
| Heat Included: | N |
| Parking Included: | N |
| Condo Tax Included: | N |
| Building Insurance Included: | N |
| Fireplace/Stove: | Y |
| Heat Type: | Forced Air |
| Central Air Conditioning: | None |
| Central Vac: | N |
| Laundry Level: | Syste |
| Ensuite Laundry: | F |
| Sewers: | Septic |
| Water: | Drilled W |
| Water Supply Types: | Drilled Well |
| Utilities-Cable: | N |
| Utilities-Hydro: | Y |
$
%
Years
This calculator is for demonstration purposes only. Always consult a professional
financial advisor before making personal financial decisions.
| Although the information displayed is believed to be accurate, no warranties or representations are made of any kind. |
| ROYAL LEPAGE TEAM REALTY |
|
|

Edin Taravati
Sales Representative
Dir:
647-233-7778
Bus:
905-305-1600
| Virtual Tour | Book Showing | Email a Friend |
Jump To:
At a Glance:
| Type: | Freehold - Detached |
| Area: | Renfrew |
| Municipality: | Madawaska Valley |
| Neighbourhood: | 570 - Madawaska Valley |
| Style: | Bungalow |
| Tax: | $4,488 |
| Beds: | 2+2 |
| Baths: | 2 |
| Fireplace: | Y |
| Pool: | None |
Locatin Map:
Payment Calculator:

