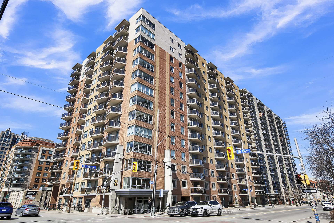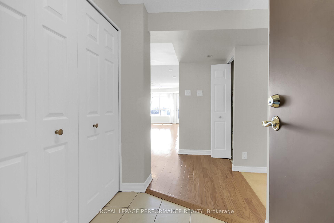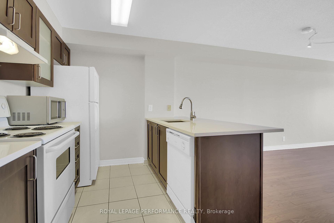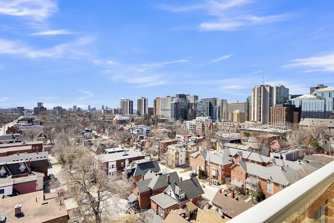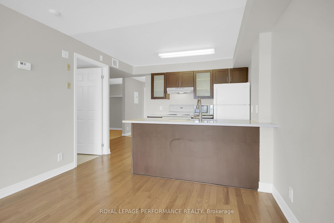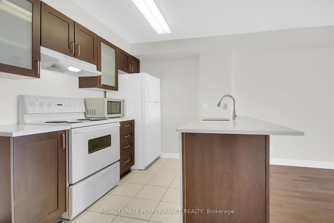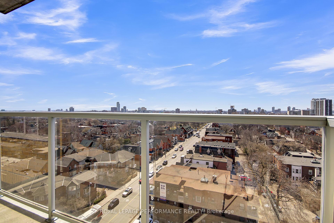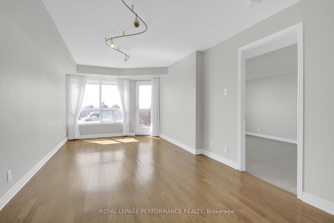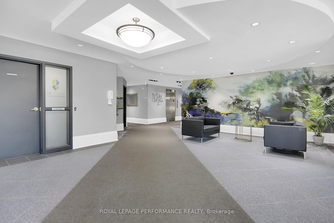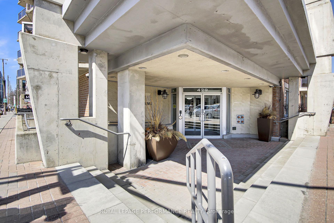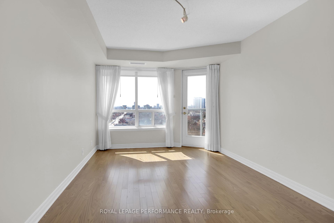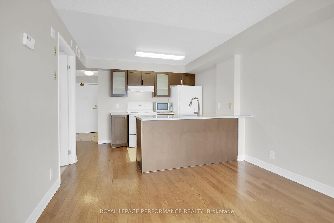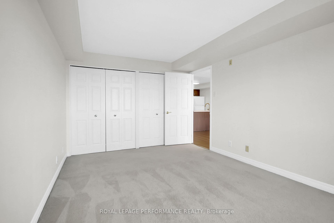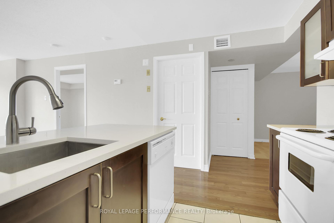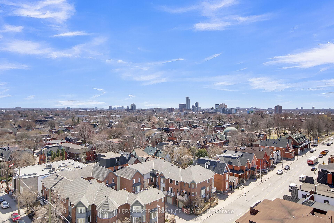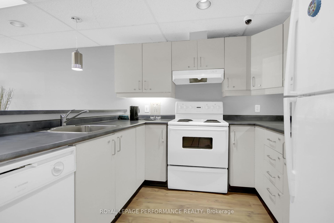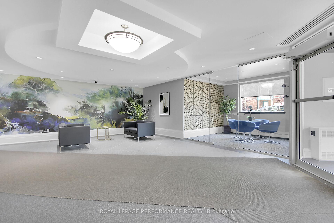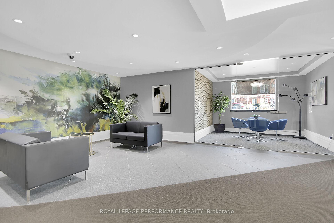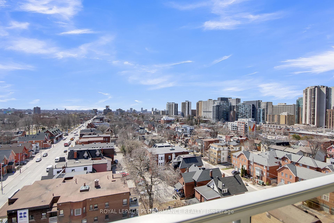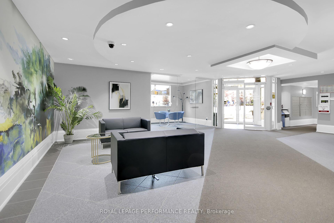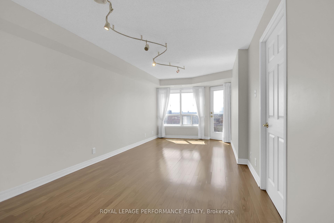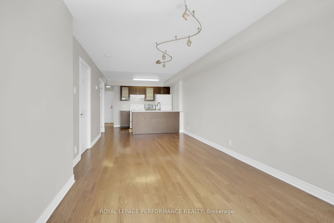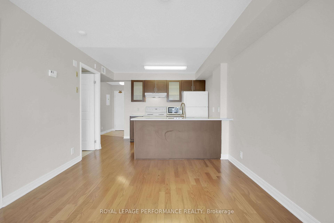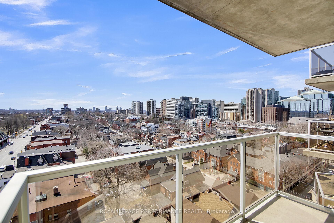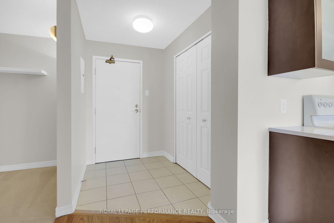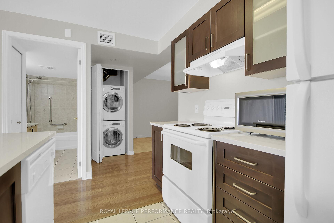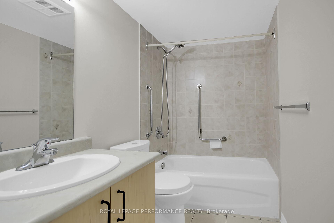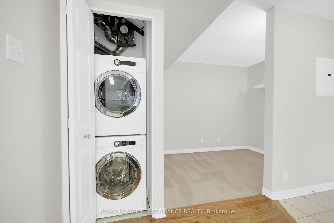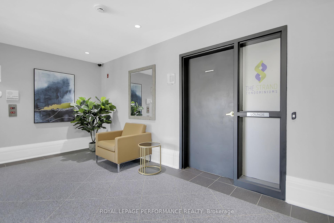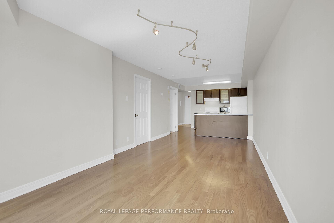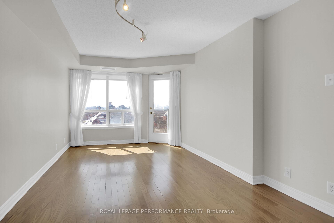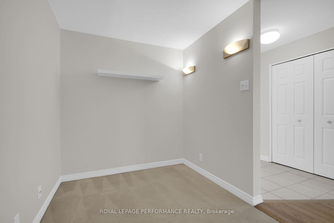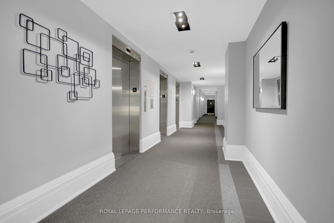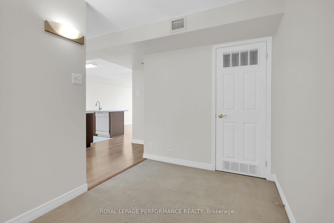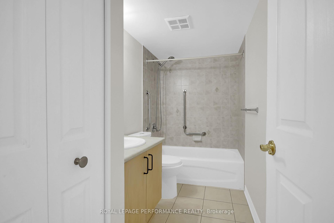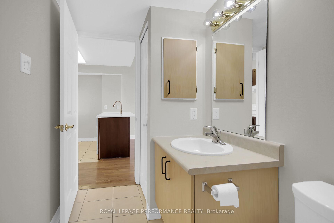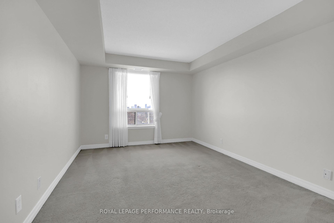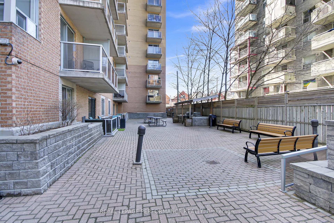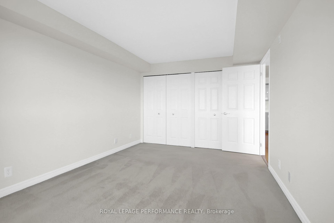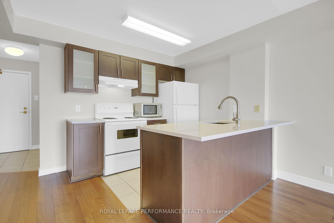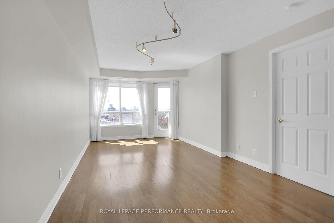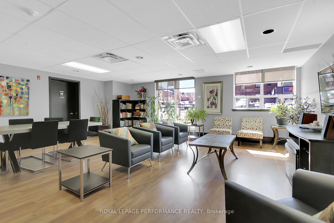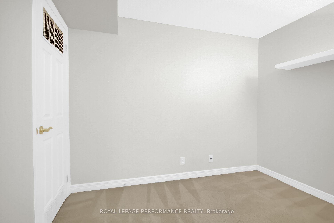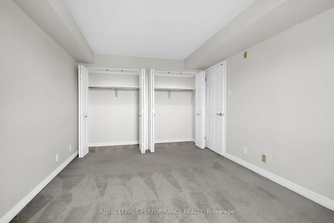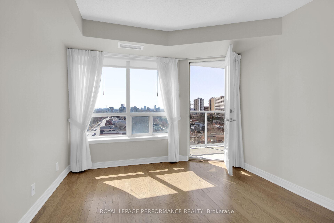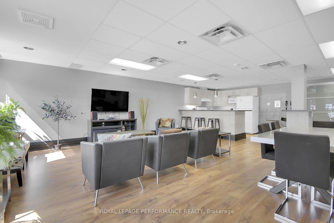$399,900
Available - For Sale
Listing ID: X12106178
429 Somerset Stre , Ottawa Centre, K2P 2P5, Ottawa
| Well kept, bright one bedroom plus den apartment on upper level. Great, unobstructed 180 degree panoramic west/south/north views of the downtown skyline from high up in the sky from the large balcony. Open concept layout with combined living/dining room areas, hardwood floors, open to the galley type kitchen with sit down breakfast counter top bar area. Spacious master bedroom with two double clothes closets. From Living room access the larger balcony sitting area with great unobstructed views. Spacious entrance with tile flooring and double coat closet. Den off of the entrance hallway, perfect for a home office or additional sleeping area. In suite laundry closet beside the four piece bathroom. Hardwood floors in the living/dining area. Six appliances included. Central air-conditioning. Wide underground parking spot [ C 32 ] right by the elevator entrance. Storage locker owned as well. Well managed and maintained condo building with remodeled main lobby. Main lobby access to spacious party room with lot of entertaining areas, tables and lounging furniture, kitchen area plus bathroom. Enjoy the large , private , fenced exterior , patio/sitting areas, BBQ plus tables, on the ground level in the rear of the building. Bike storage area. Pet friendly building. Underground visitor parking spaces. The Strand is located near all amenities within just a few blocks. Just a short walk to the downtown core office buildings. Bus transit at the front door. Immediate possession. |
| Price | $399,900 |
| Taxes: | $3355.00 |
| Occupancy: | Vacant |
| Address: | 429 Somerset Stre , Ottawa Centre, K2P 2P5, Ottawa |
| Postal Code: | K2P 2P5 |
| Province/State: | Ottawa |
| Directions/Cross Streets: | Kent |
| Level/Floor | Room | Length(ft) | Width(ft) | Descriptions | |
| Room 1 | Main | Living Ro | 22.47 | 10.5 | Combined w/Dining |
| Room 2 | Main | Dining Ro | 22.47 | 10.5 | Combined w/Living |
| Room 3 | Main | Den | 9.09 | 7.08 | |
| Room 4 | Main | Kitchen | 8.79 | 7.18 | B/I Appliances |
| Room 5 | Main | Bedroom | 15.09 | 10.59 | Double Closet |
| Washroom Type | No. of Pieces | Level |
| Washroom Type 1 | 4 | Main |
| Washroom Type 2 | 0 | |
| Washroom Type 3 | 0 | |
| Washroom Type 4 | 0 | |
| Washroom Type 5 | 0 |
| Total Area: | 0.00 |
| Approximatly Age: | 16-30 |
| Sprinklers: | Secu |
| Washrooms: | 1 |
| Heat Type: | Fan Coil |
| Central Air Conditioning: | Central Air |
| Elevator Lift: | True |
$
%
Years
This calculator is for demonstration purposes only. Always consult a professional
financial advisor before making personal financial decisions.
| Although the information displayed is believed to be accurate, no warranties or representations are made of any kind. |
| ROYAL LEPAGE PERFORMANCE REALTY |
|
|

Edin Taravati
Sales Representative
Dir:
647-233-7778
Bus:
905-305-1600
| Book Showing | Email a Friend |
Jump To:
At a Glance:
| Type: | Com - Condo Apartment |
| Area: | Ottawa |
| Municipality: | Ottawa Centre |
| Neighbourhood: | 4102 - Ottawa Centre |
| Style: | 1 Storey/Apt |
| Approximate Age: | 16-30 |
| Tax: | $3,355 |
| Maintenance Fee: | $485.58 |
| Beds: | 1 |
| Baths: | 1 |
| Fireplace: | N |
Locatin Map:
Payment Calculator:

