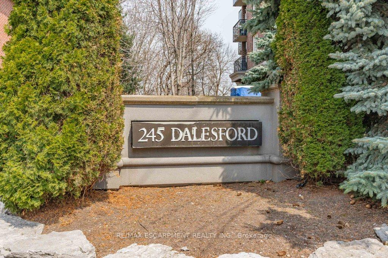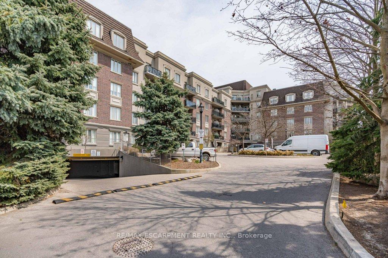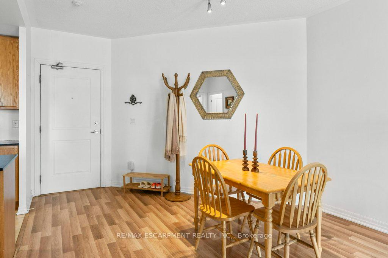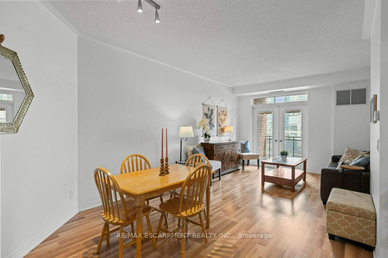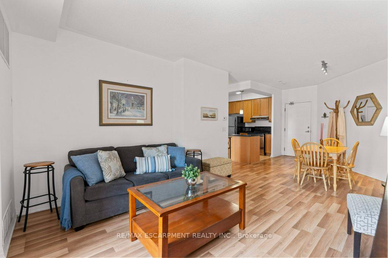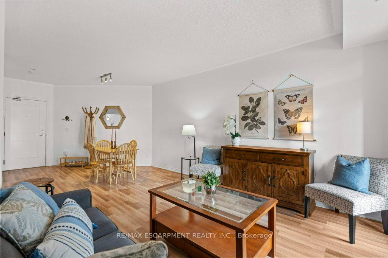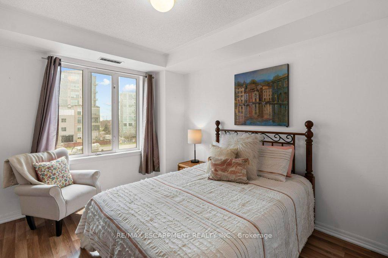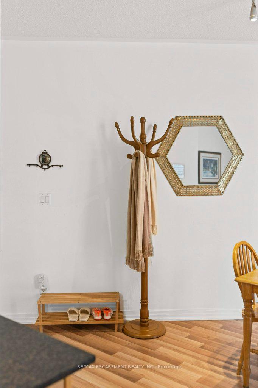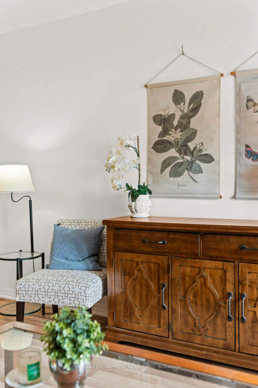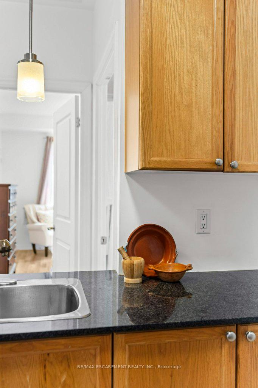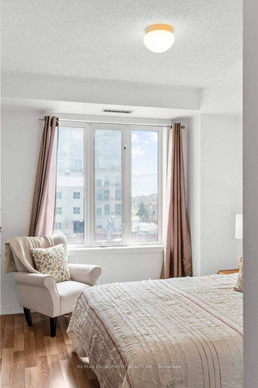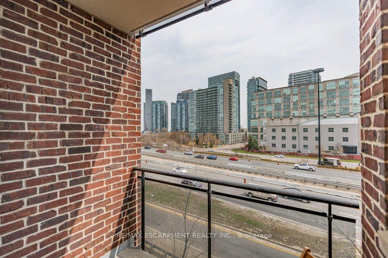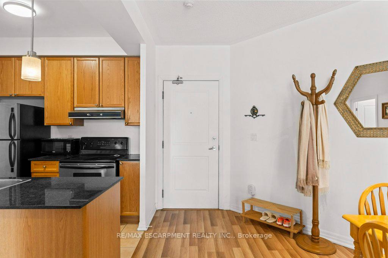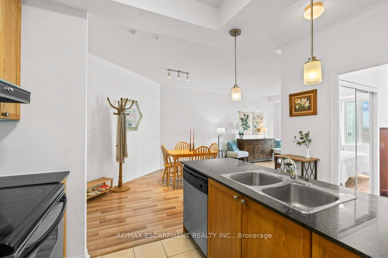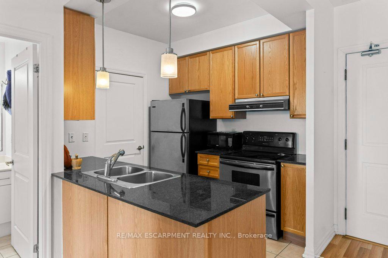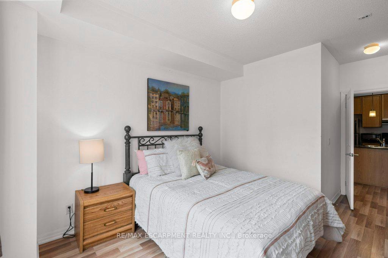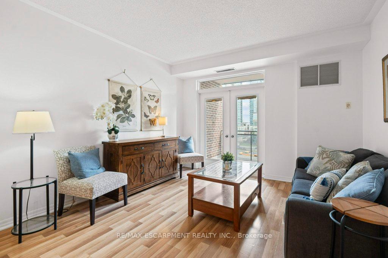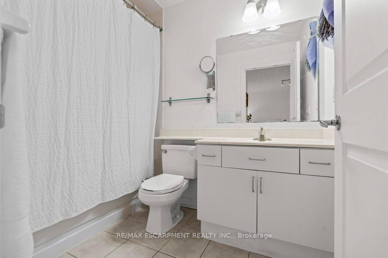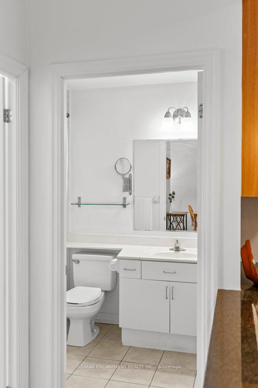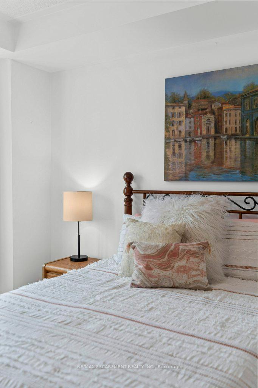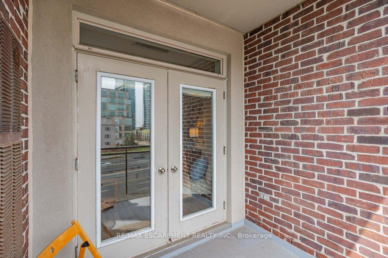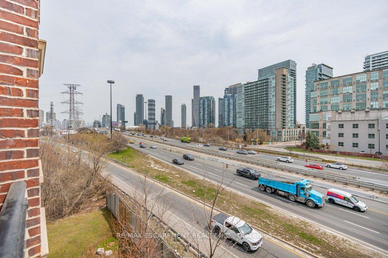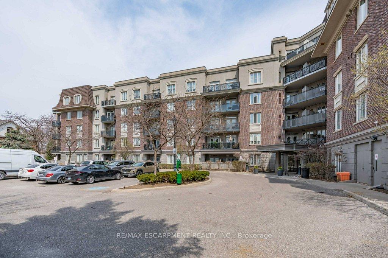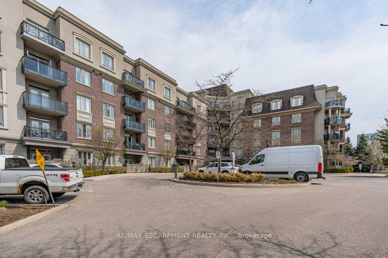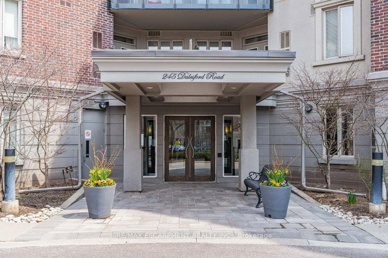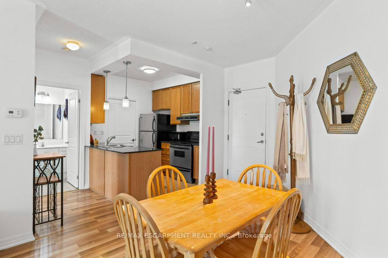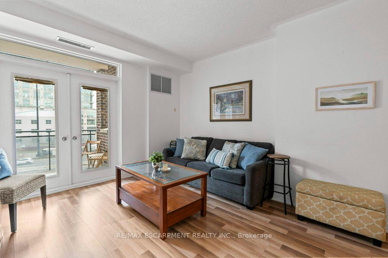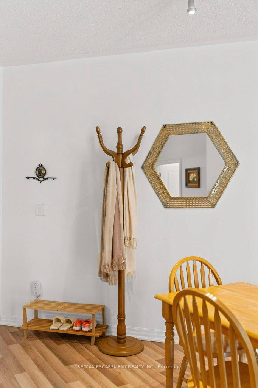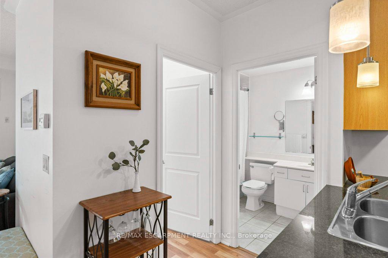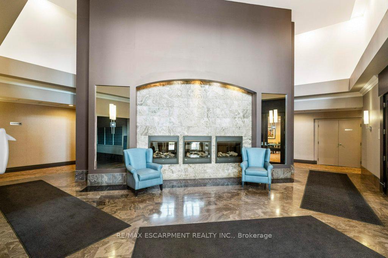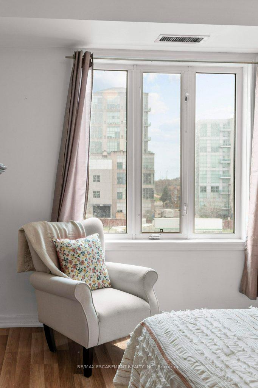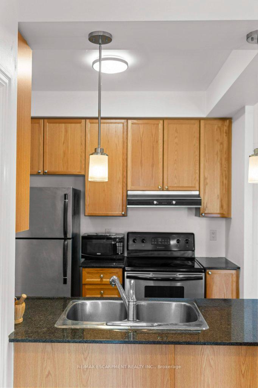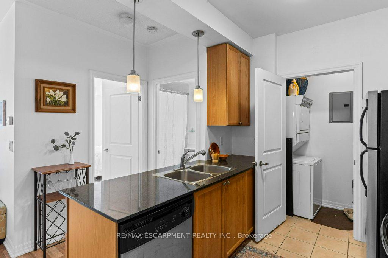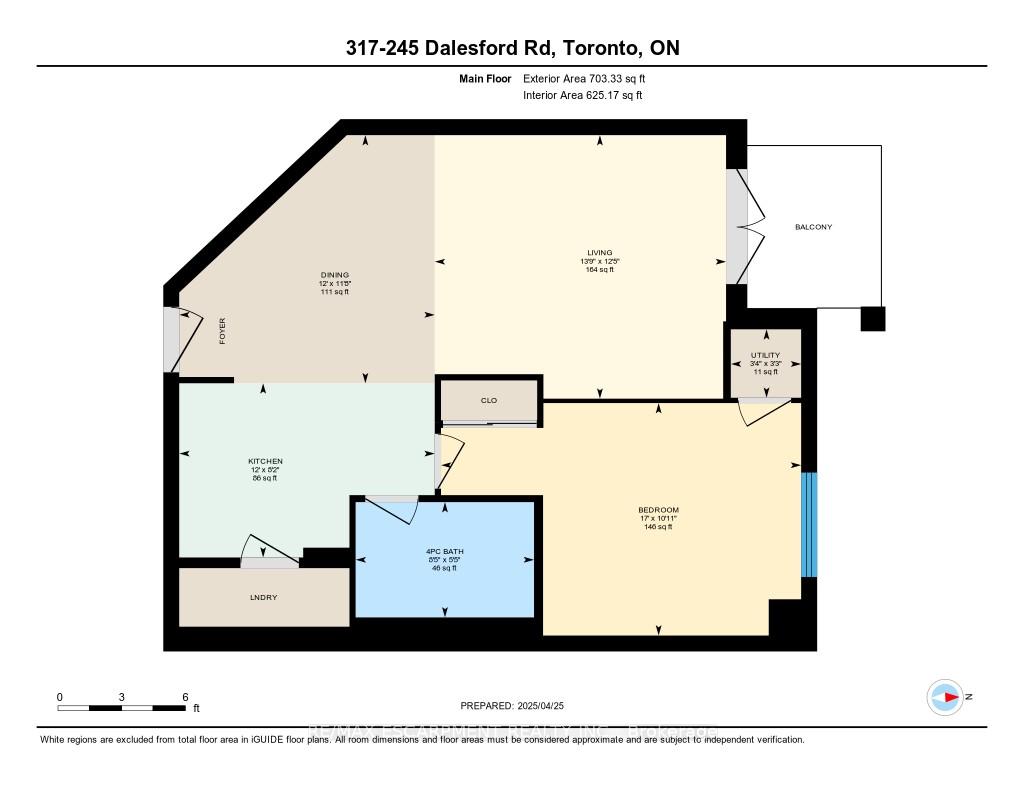$499,000
Available - For Sale
Listing ID: W12106210
245 Dalesford Road , Toronto, M8Y 4H7, Toronto
| High end, low rise, this sought after building is filled with discerning neighbours in the ideal location for commuters in need of room to run around. This well appointed unit is surrounded by custom homes just steps to shops and transit on The Queensway, a minutes walk to Grand Avenue Park and steps the Lake. Upgraded with NO CARPET, this early 2000s built model features stone counters throughout, in suite laundry, stainless appliances and great storage! The open concept floorplan provides great flow for entertaining and fits full scale furnishings with ease, creating a cozy layout with room to work from home! Fresh white walls just waiting for your finishing touches. Private underground parking will add minutes to your day in snowy weather, just get up and go. Great opportunity to enjoy the third floor of this impressive building for only the second time since its been built! |
| Price | $499,000 |
| Taxes: | $2131.00 |
| Occupancy: | Vacant |
| Address: | 245 Dalesford Road , Toronto, M8Y 4H7, Toronto |
| Postal Code: | M8Y 4H7 |
| Province/State: | Toronto |
| Directions/Cross Streets: | QUEENSWAY |
| Level/Floor | Room | Length(ft) | Width(ft) | Descriptions | |
| Room 1 | Main | Kitchen | 8.2 | 12.04 | |
| Room 2 | Main | Dining Ro | 11.68 | 12.04 | |
| Room 3 | Main | Bedroom 2 | 10.96 | 16.96 | |
| Room 4 | Main | Bathroom | 4 Pc Bath | ||
| Room 5 | Main | Living Ro | 12.4 | 13.71 |
| Washroom Type | No. of Pieces | Level |
| Washroom Type 1 | 4 | Main |
| Washroom Type 2 | 0 | |
| Washroom Type 3 | 0 | |
| Washroom Type 4 | 0 | |
| Washroom Type 5 | 0 |
| Total Area: | 0.00 |
| Approximatly Age: | 16-30 |
| Washrooms: | 1 |
| Heat Type: | Forced Air |
| Central Air Conditioning: | Central Air |
| Elevator Lift: | True |
$
%
Years
This calculator is for demonstration purposes only. Always consult a professional
financial advisor before making personal financial decisions.
| Although the information displayed is believed to be accurate, no warranties or representations are made of any kind. |
| RE/MAX ESCARPMENT REALTY INC. |
|
|

Edin Taravati
Sales Representative
Dir:
647-233-7778
Bus:
905-305-1600
| Virtual Tour | Book Showing | Email a Friend |
Jump To:
At a Glance:
| Type: | Com - Condo Apartment |
| Area: | Toronto |
| Municipality: | Toronto W07 |
| Neighbourhood: | Stonegate-Queensway |
| Style: | 1 Storey/Apt |
| Approximate Age: | 16-30 |
| Tax: | $2,131 |
| Maintenance Fee: | $543.15 |
| Beds: | 1 |
| Baths: | 1 |
| Fireplace: | N |
Locatin Map:
Payment Calculator:

