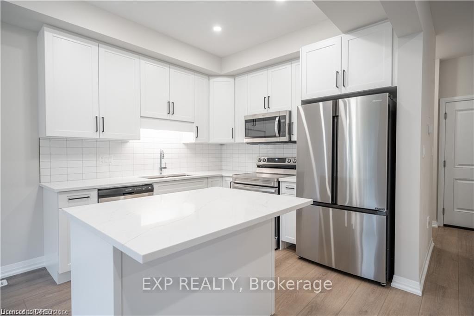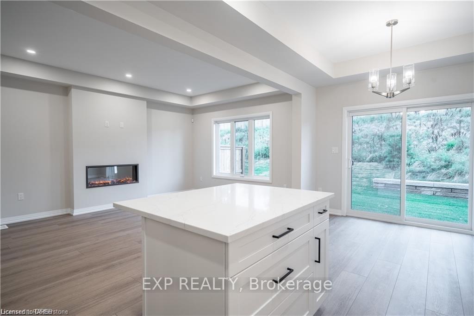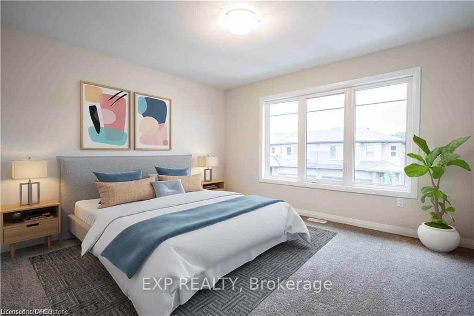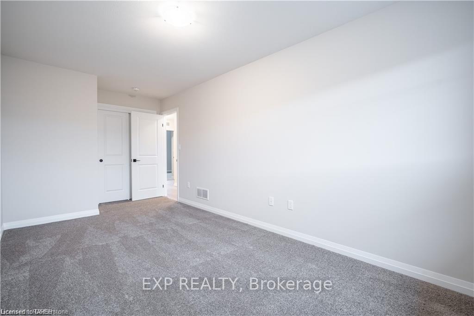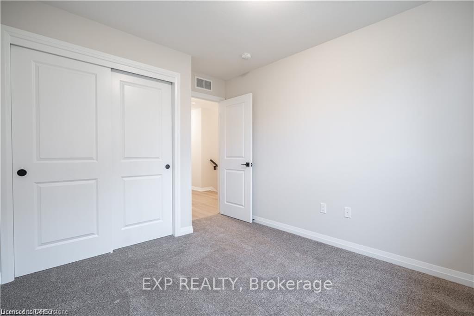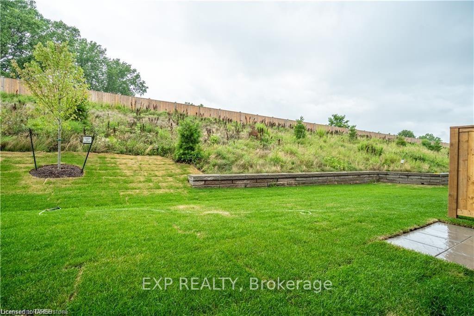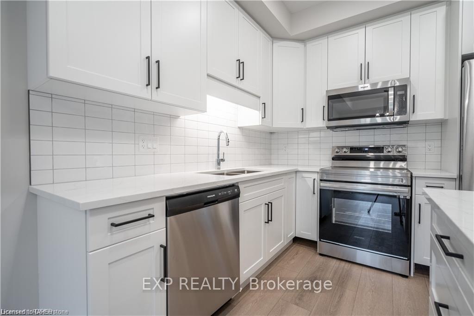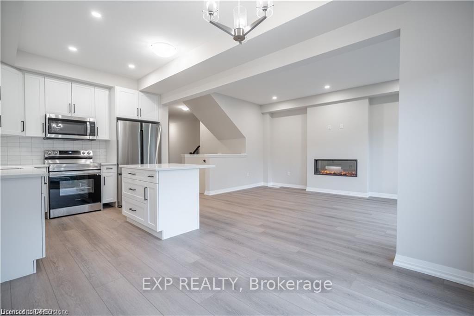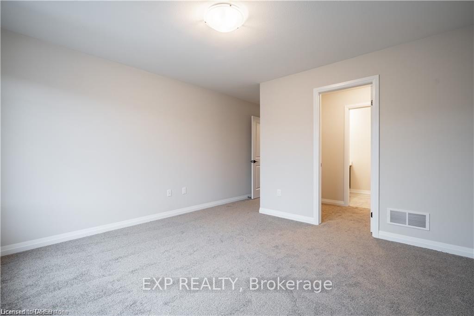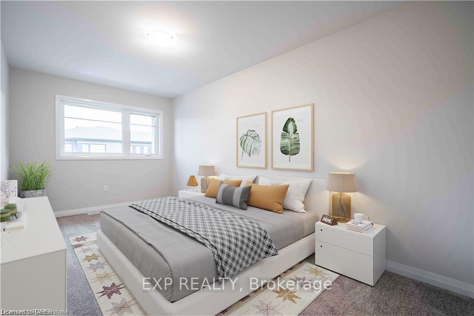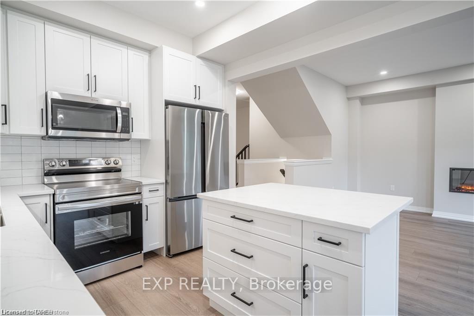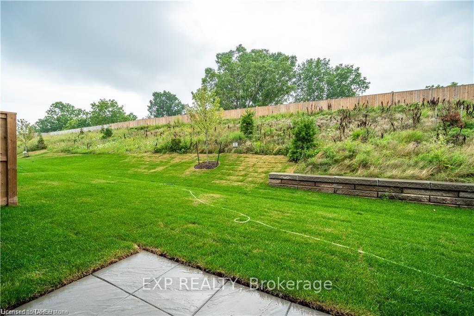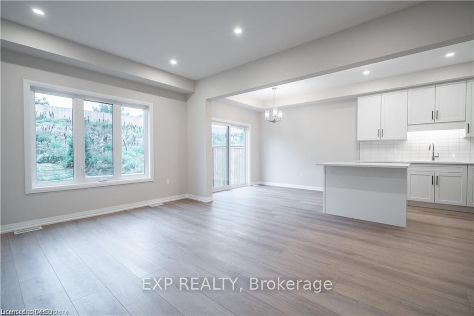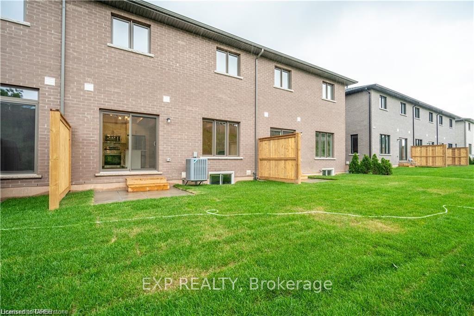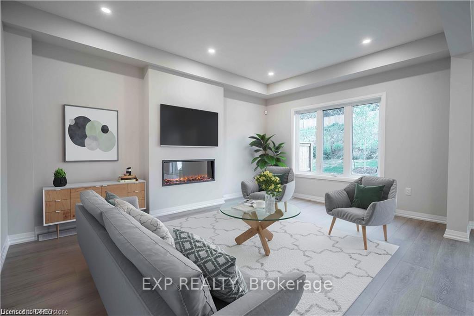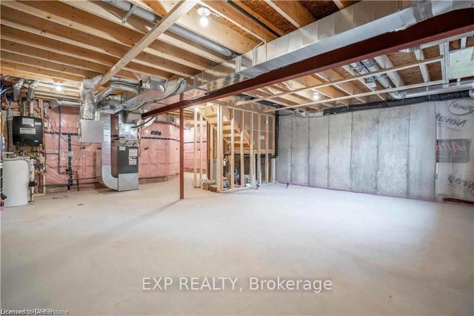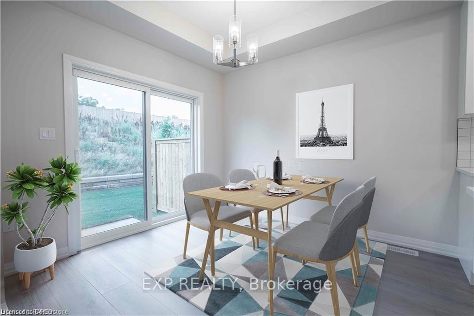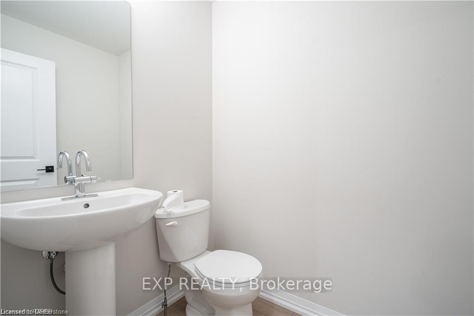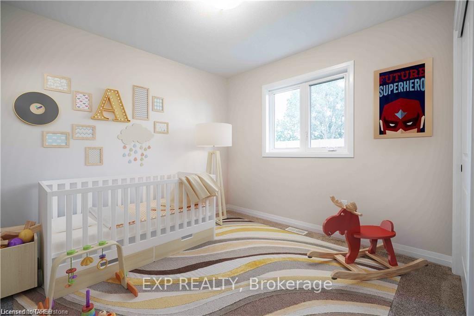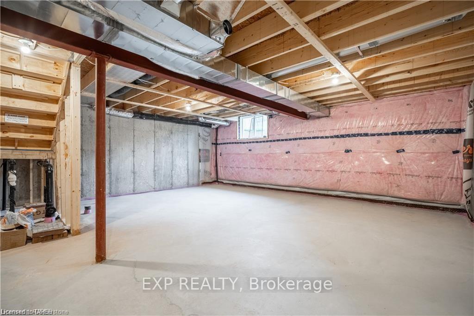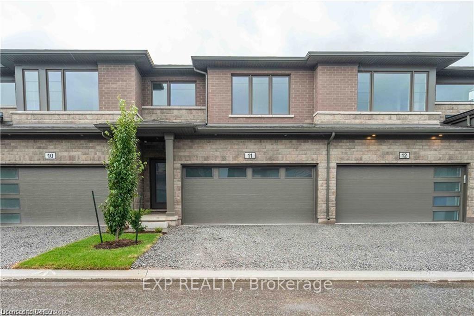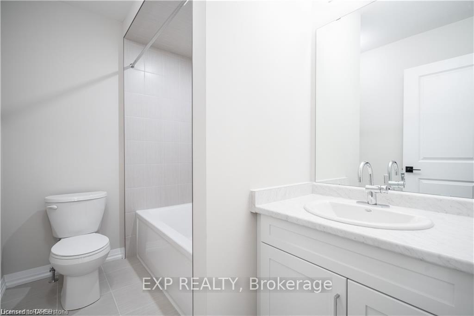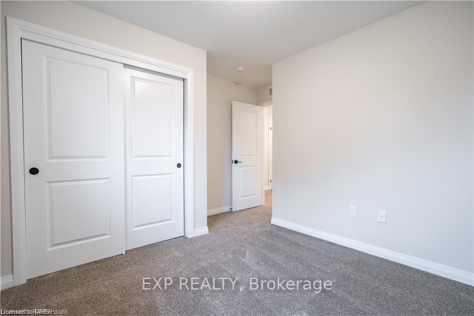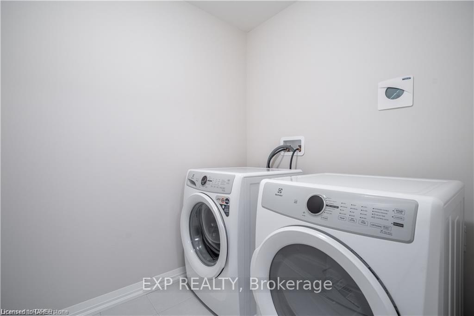$2,850
Available - For Rent
Listing ID: X12106203
4552 Portage Road West , Niagara Falls, L2E 6A8, Niagara
| This stunning townhome built by Mountainview Homes in 2023 features 4 spacious bedrooms, 2.5 bathrooms, an open concept layout and modern finishes with loads of upgrades including but not limited to: Double car garage and driveway, electric fireplace, quartz counters and crisp white kitchen, vinyl floors throughout, upstairs laundry, brand new appliances and no rear neighbours! Ideal for a large family looking for a low-maintenance, turn-key home in a great community. Conveniently located only 7 minutes to the Falls and Casino, about 15 minutes to St. Catharine's downtown, and 35 minutes from Hamilton while being close to the border! Book your private viewing! |
| Price | $2,850 |
| Taxes: | $0.00 |
| Occupancy: | Tenant |
| Address: | 4552 Portage Road West , Niagara Falls, L2E 6A8, Niagara |
| Directions/Cross Streets: | Morrison Rd |
| Rooms: | 8 |
| Bedrooms: | 4 |
| Bedrooms +: | 0 |
| Family Room: | T |
| Basement: | Unfinished |
| Furnished: | Furn |
| Level/Floor | Room | Length(ft) | Width(ft) | Descriptions | |
| Room 1 | Main | Kitchen | 9.74 | 19.75 | |
| Room 2 | Second | Bedroom | 12.6 | 9.58 | |
| Room 3 | Second | Bedroom 2 | 10.76 | 9.74 | |
| Room 4 | Second | Bedroom 3 | 9.68 | 9.68 | |
| Room 5 | Second | Bedroom 4 | 16.66 | 8.59 | |
| Room 6 | Second | Bathroom | 4 Pc Ensuite | ||
| Room 7 | Second | Bathroom | 4 Pc Bath | ||
| Room 8 | Main | Bathroom | 2 Pc Bath |
| Washroom Type | No. of Pieces | Level |
| Washroom Type 1 | 4 | Second |
| Washroom Type 2 | 4 | Second |
| Washroom Type 3 | 2 | Main |
| Washroom Type 4 | 0 | |
| Washroom Type 5 | 0 |
| Total Area: | 0.00 |
| Approximatly Age: | 0-5 |
| Property Type: | Att/Row/Townhouse |
| Style: | 2-Storey |
| Exterior: | Brick |
| Garage Type: | Attached |
| (Parking/)Drive: | Private |
| Drive Parking Spaces: | 2 |
| Park #1 | |
| Parking Type: | Private |
| Park #2 | |
| Parking Type: | Private |
| Pool: | None |
| Laundry Access: | In-Suite Laun |
| Approximatly Age: | 0-5 |
| Approximatly Square Footage: | 1500-2000 |
| Property Features: | School, River/Stream |
| CAC Included: | N |
| Water Included: | N |
| Cabel TV Included: | N |
| Common Elements Included: | Y |
| Heat Included: | N |
| Parking Included: | Y |
| Condo Tax Included: | N |
| Building Insurance Included: | N |
| Fireplace/Stove: | N |
| Heat Type: | Forced Air |
| Central Air Conditioning: | Central Air |
| Central Vac: | N |
| Laundry Level: | Syste |
| Ensuite Laundry: | F |
| Elevator Lift: | False |
| Sewers: | None |
| Water: | Unknown |
| Water Supply Types: | Unknown |
| Utilities-Cable: | A |
| Utilities-Hydro: | A |
| Although the information displayed is believed to be accurate, no warranties or representations are made of any kind. |
| EXP REALTY |
|
|

Edin Taravati
Sales Representative
Dir:
647-233-7778
Bus:
905-305-1600
| Book Showing | Email a Friend |
Jump To:
At a Glance:
| Type: | Freehold - Att/Row/Townhouse |
| Area: | Niagara |
| Municipality: | Niagara Falls |
| Neighbourhood: | 211 - Cherrywood |
| Style: | 2-Storey |
| Approximate Age: | 0-5 |
| Beds: | 4 |
| Baths: | 3 |
| Fireplace: | N |
| Pool: | None |
Locatin Map:

