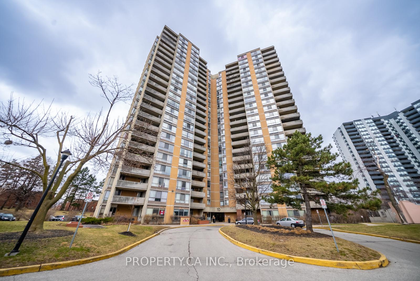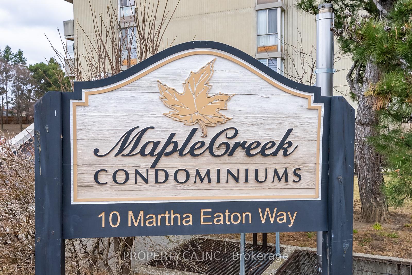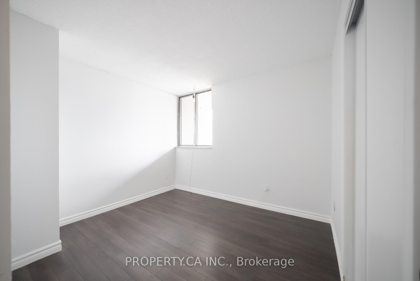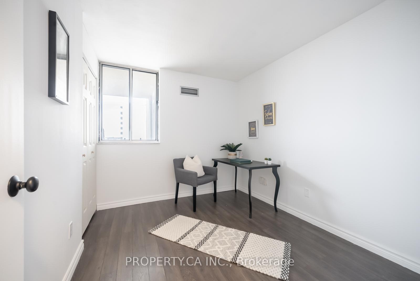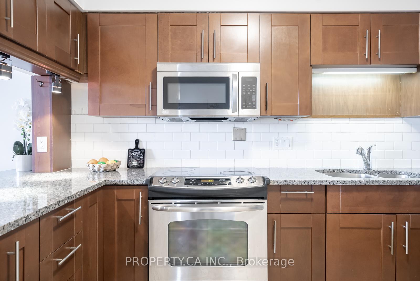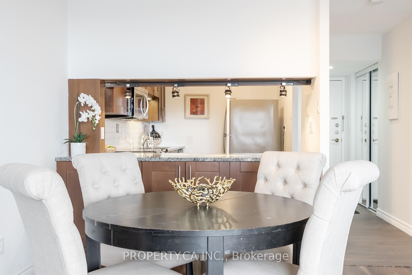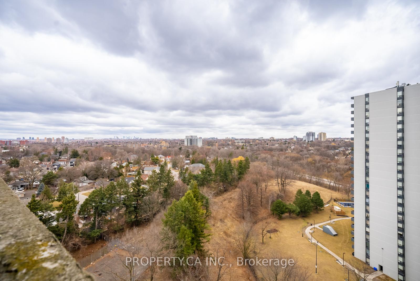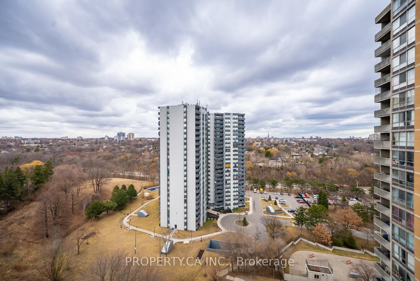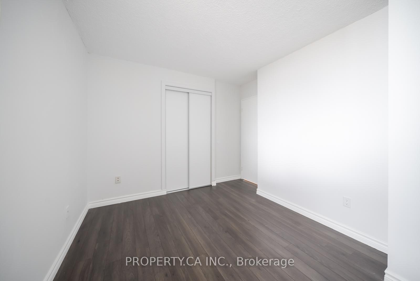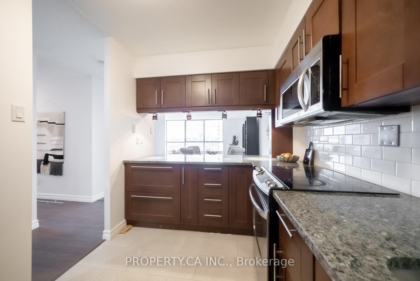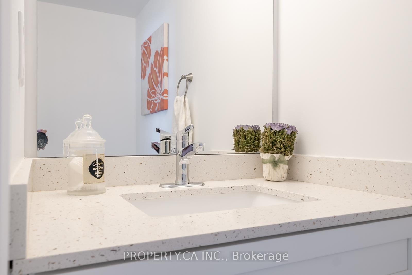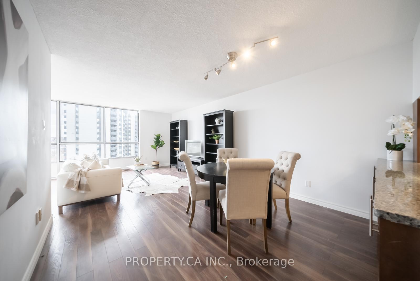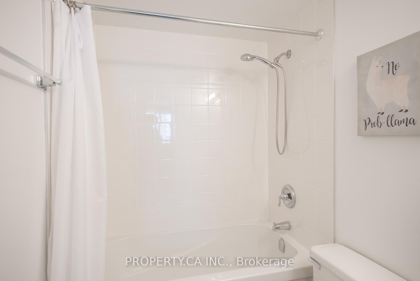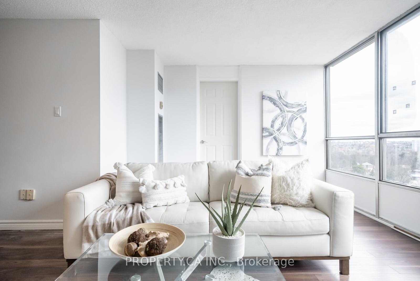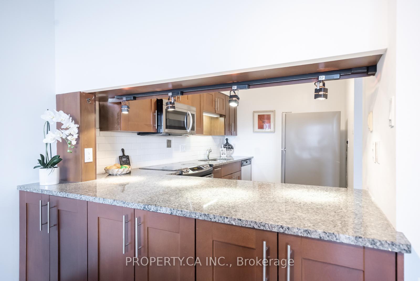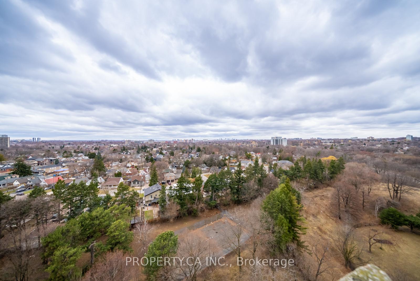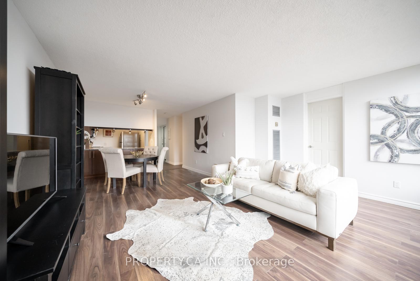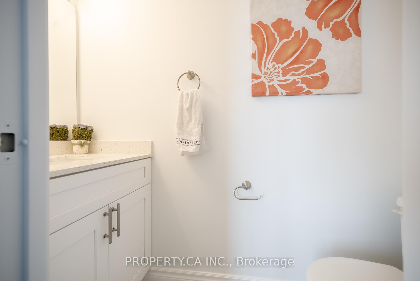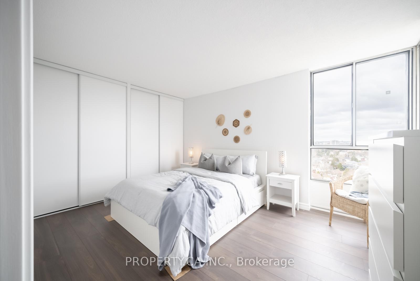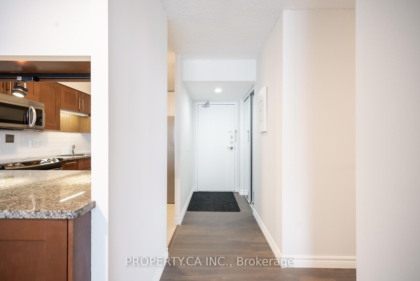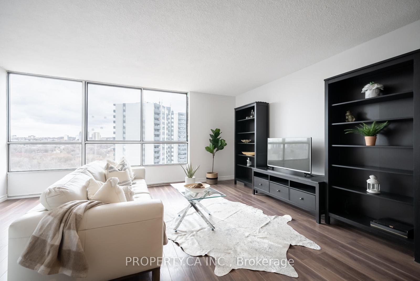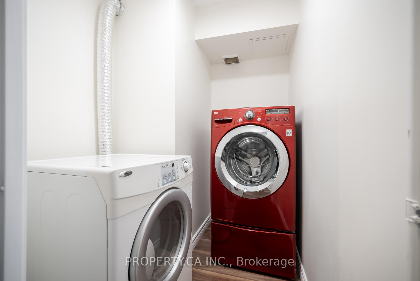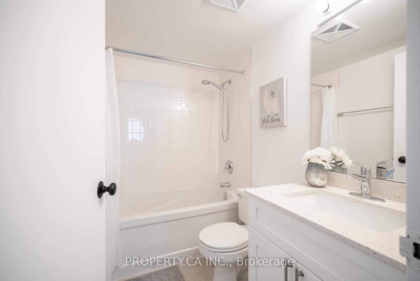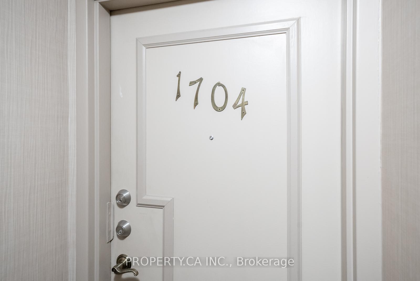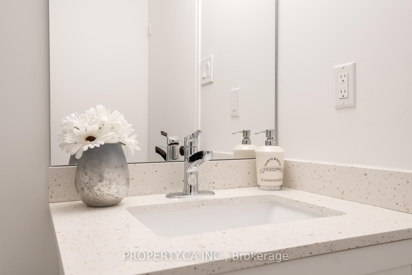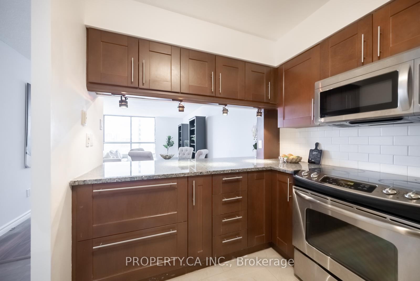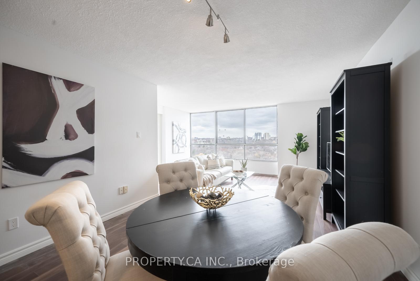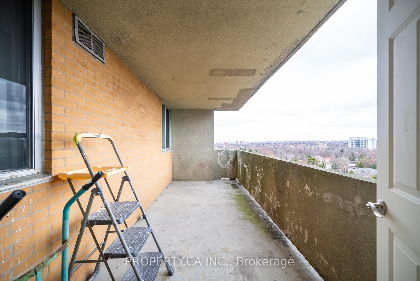$569,900
Available - For Sale
Listing ID: W12043523
10 Martha Eaton Way , Toronto, M6M 5B3, Toronto
| Welcome To Maple Creek Condos - Spacious bright 3 bedroom unit at incredible price. Beautifully Renovated, 3 Bedroom Apartment Is Set Amongst Manicured Grounds Within A Private And Secure Complex. As A Resident, You Will Have Access To Lifestyle Amenities Including An Outdoor Pool, Gym, Communal Terraces, Security Service And Visitor Parking. The Generously Proportioned Open-Concept Living Space To The Private Covered Balcony **EXTRAS** Updated Kitchen, 2 Bathrooms, A ensuite Laundry Room, A Spacious Living/Dining Area, Lots Of Storage Space, One Parking Spot, Kids play ground. Maintenance fee also includes unlimited Bell Fibe Gigabit internet, Bell TV, and Rogers cable. |
| Price | $569,900 |
| Taxes: | $1244.60 |
| Occupancy: | Vacant |
| Address: | 10 Martha Eaton Way , Toronto, M6M 5B3, Toronto |
| Postal Code: | M6M 5B3 |
| Province/State: | Toronto |
| Directions/Cross Streets: | Black Creek/Tretheway |
| Level/Floor | Room | Length(ft) | Width(ft) | Descriptions | |
| Room 1 | Main | Foyer | Closet, Renovated | ||
| Room 2 | Main | Living Ro | Laminate, Open Concept, W/O To Balcony | ||
| Room 3 | Main | Dining Ro | Laminate, Open Concept | ||
| Room 4 | Main | Kitchen | Renovated, Breakfast Bar | ||
| Room 5 | Main | Primary B | Laminate, 2 Pc Ensuite | ||
| Room 6 | Main | Bedroom 2 | Laminate, Closet | ||
| Room 7 | Main | Bedroom 3 | Laminate, Closet |
| Washroom Type | No. of Pieces | Level |
| Washroom Type 1 | 4 | |
| Washroom Type 2 | 3 | |
| Washroom Type 3 | 0 | |
| Washroom Type 4 | 0 | |
| Washroom Type 5 | 0 |
| Total Area: | 0.00 |
| Washrooms: | 2 |
| Heat Type: | Forced Air |
| Central Air Conditioning: | Central Air |
$
%
Years
This calculator is for demonstration purposes only. Always consult a professional
financial advisor before making personal financial decisions.
| Although the information displayed is believed to be accurate, no warranties or representations are made of any kind. |
| PROPERTY.CA INC. |
|
|

Edin Taravati
Sales Representative
Dir:
647-233-7778
Bus:
905-305-1600
| Book Showing | Email a Friend |
Jump To:
At a Glance:
| Type: | Com - Condo Apartment |
| Area: | Toronto |
| Municipality: | Toronto W04 |
| Neighbourhood: | Brookhaven-Amesbury |
| Style: | Apartment |
| Tax: | $1,244.6 |
| Maintenance Fee: | $836.82 |
| Beds: | 3 |
| Baths: | 2 |
| Fireplace: | N |
Locatin Map:
Payment Calculator:

