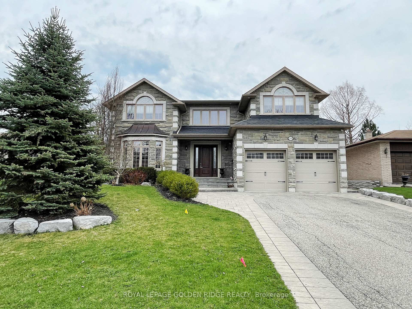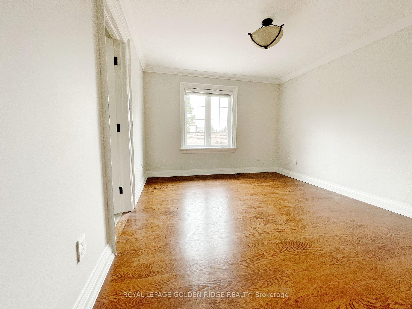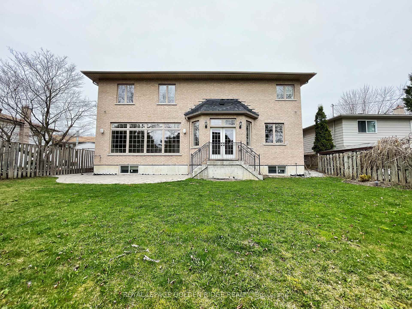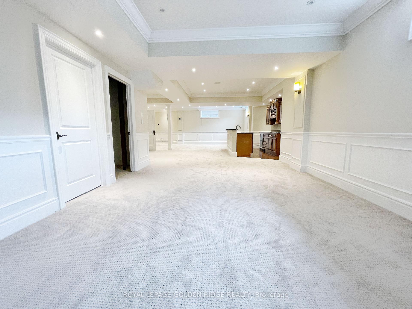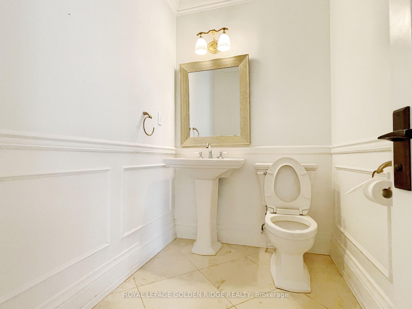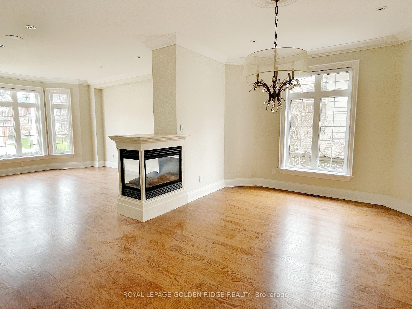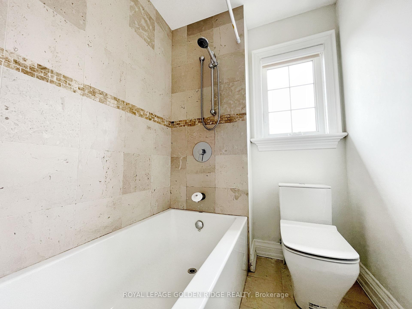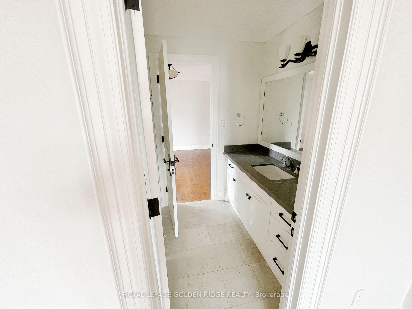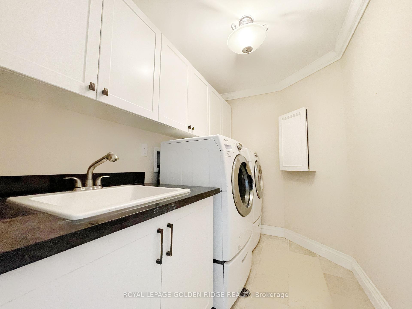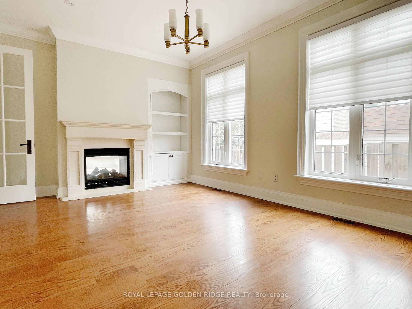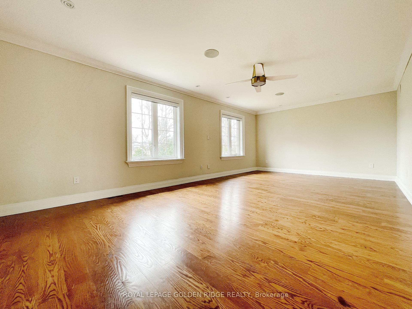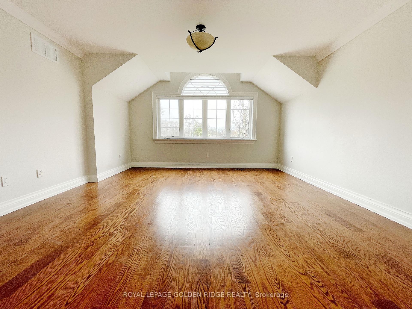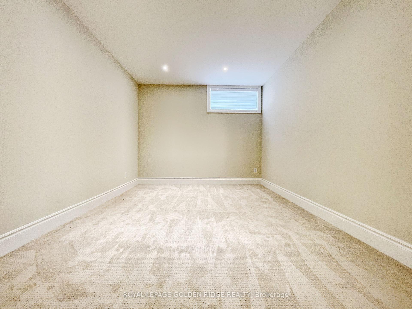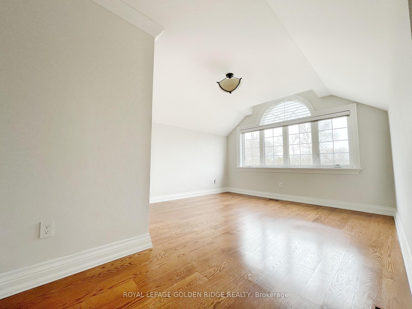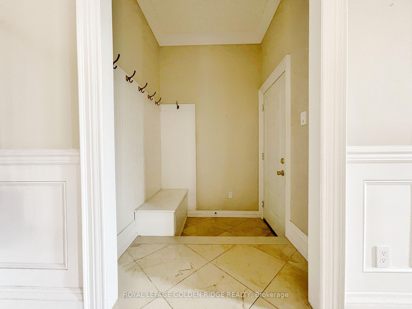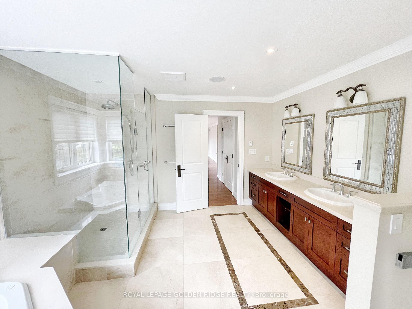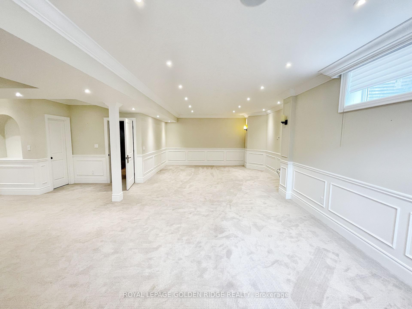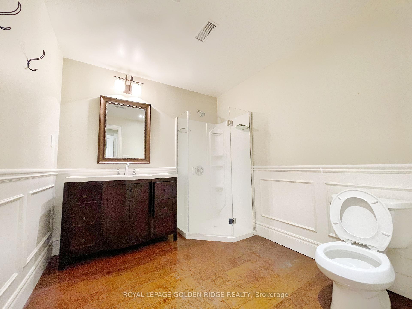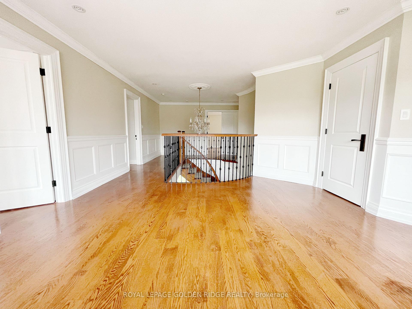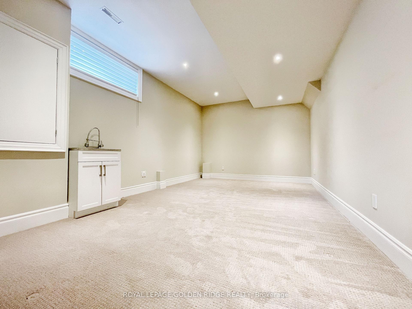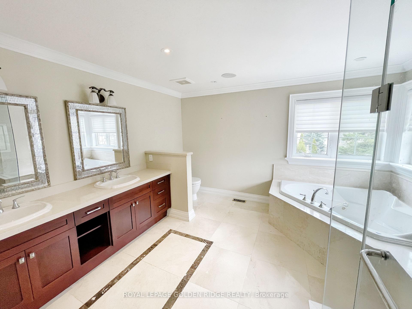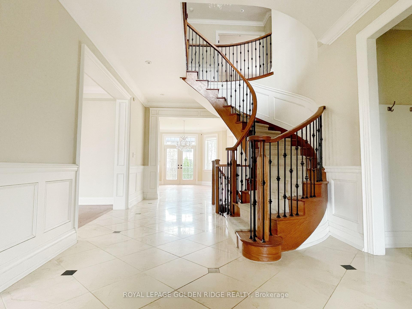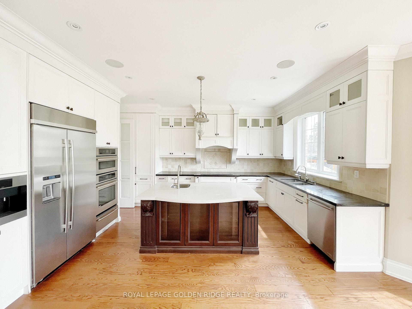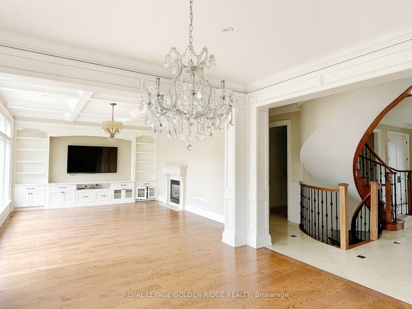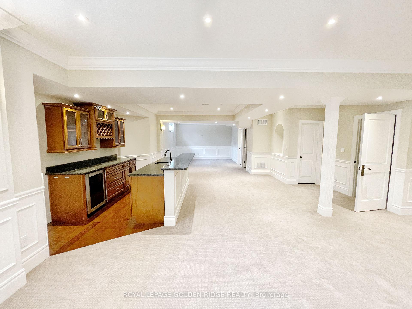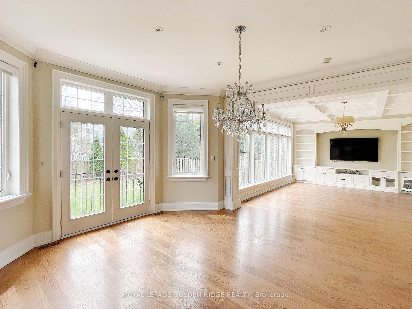$7,200
Available - For Rent
Listing ID: N12106194
195 Krieghoff Aven , Markham, L3R 1W4, York
| Luxury Custom Built Home For Rent In Heart of Unionville. Spacious 5 Bedrooms with Professionally Finished Basement, Over 6000sqft total area for use. Beautifully Designed and Crafted. Hardwood and Marble Floor, Chef Inspired Kitchen, Brand B/I Appliances, High Quality Blinds For All Windows and more. Surrounded by Top Schools, Parks, and Community Facilities, Walking Distance to Main St Unionville. This Beautiful Home Offers Convenience and A Vibrant Neighbourhood with Full Amenities and A Lot of Experience to Explore. Perfect for Families Looking for Comfort, Space and Access to Top Quality Educations. |
| Price | $7,200 |
| Taxes: | $0.00 |
| Occupancy: | Vacant |
| Address: | 195 Krieghoff Aven , Markham, L3R 1W4, York |
| Directions/Cross Streets: | Hwy 7/Main Street |
| Rooms: | 10 |
| Rooms +: | 2 |
| Bedrooms: | 5 |
| Bedrooms +: | 2 |
| Family Room: | T |
| Basement: | Finished, Apartment |
| Furnished: | Unfu |
| Level/Floor | Room | Length(ft) | Width(ft) | Descriptions | |
| Room 1 | Main | Living Ro | 16.4 | 13.78 | Pot Lights, Bay Window, Fireplace |
| Room 2 | Main | Dining Ro | 16.07 | 11.94 | Pot Lights, Window, Fireplace |
| Room 3 | Main | Kitchen | 25.58 | 17.38 | B/I Appliances, Pot Lights, Centre Island |
| Room 4 | Main | Family Ro | 20.01 | 14.43 | Pot Lights, B/I Shelves, Fireplace |
| Room 5 | Main | Office | 16.07 | 11.81 | Pot Lights, B/I Shelves, Fireplace |
| Room 6 | Second | Primary B | 22.96 | 13.12 | Hardwood Floor, Walk-In Closet(s), 5 Pc Ensuite |
| Room 7 | Second | Bedroom 2 | 15.09 | 11.81 | Hardwood Floor, Closet, Semi Ensuite |
| Room 8 | Second | Bedroom 3 | 16.4 | 12.79 | Hardwood Floor, Closet, Semi Ensuite |
| Room 9 | Second | Bedroom 4 | 15.09 | 14.76 | Hardwood Floor, Closet, Semi Ensuite |
| Room 10 | Second | Bedroom 5 | 14.76 | 10.82 | Hardwood Floor, Closet, Semi Ensuite |
| Washroom Type | No. of Pieces | Level |
| Washroom Type 1 | 5 | Second |
| Washroom Type 2 | 3 | Second |
| Washroom Type 3 | 2 | Main |
| Washroom Type 4 | 3 | Basement |
| Washroom Type 5 | 0 |
| Total Area: | 0.00 |
| Approximatly Age: | 6-15 |
| Property Type: | Detached |
| Style: | 2-Storey |
| Exterior: | Brick, Stone |
| Garage Type: | Attached |
| (Parking/)Drive: | Private |
| Drive Parking Spaces: | 4 |
| Park #1 | |
| Parking Type: | Private |
| Park #2 | |
| Parking Type: | Private |
| Pool: | None |
| Laundry Access: | Laundry Room |
| Approximatly Age: | 6-15 |
| Approximatly Square Footage: | 3500-5000 |
| Property Features: | Rec./Commun., School |
| CAC Included: | Y |
| Water Included: | N |
| Cabel TV Included: | N |
| Common Elements Included: | N |
| Heat Included: | N |
| Parking Included: | Y |
| Condo Tax Included: | N |
| Building Insurance Included: | N |
| Fireplace/Stove: | Y |
| Heat Type: | Forced Air |
| Central Air Conditioning: | Central Air |
| Central Vac: | Y |
| Laundry Level: | Syste |
| Ensuite Laundry: | F |
| Sewers: | Sewer |
| Although the information displayed is believed to be accurate, no warranties or representations are made of any kind. |
| ROYAL LEPAGE GOLDEN RIDGE REALTY |
|
|

Edin Taravati
Sales Representative
Dir:
647-233-7778
Bus:
905-305-1600
| Book Showing | Email a Friend |
Jump To:
At a Glance:
| Type: | Freehold - Detached |
| Area: | York |
| Municipality: | Markham |
| Neighbourhood: | Unionville |
| Style: | 2-Storey |
| Approximate Age: | 6-15 |
| Beds: | 5+2 |
| Baths: | 5 |
| Fireplace: | Y |
| Pool: | None |
Locatin Map:

