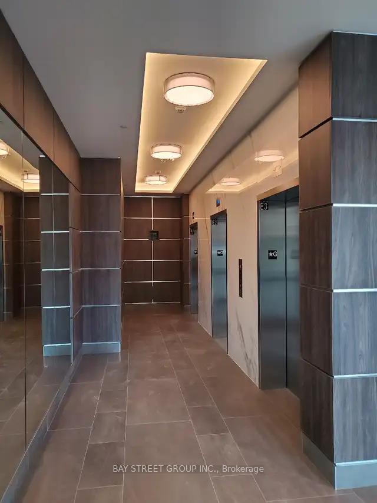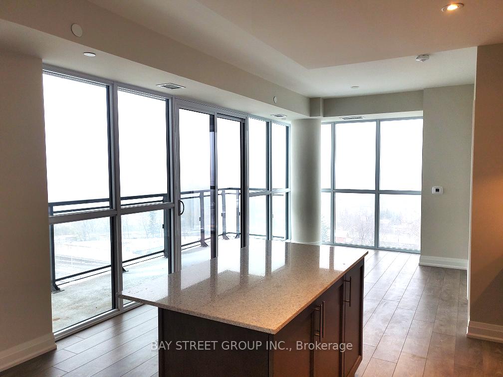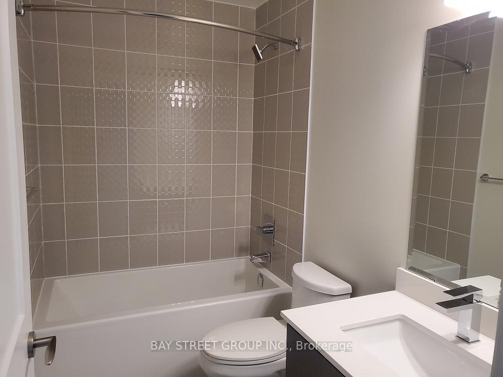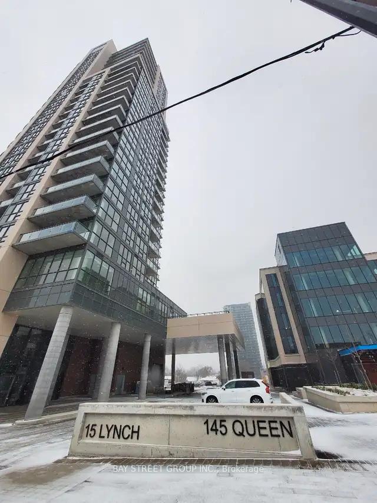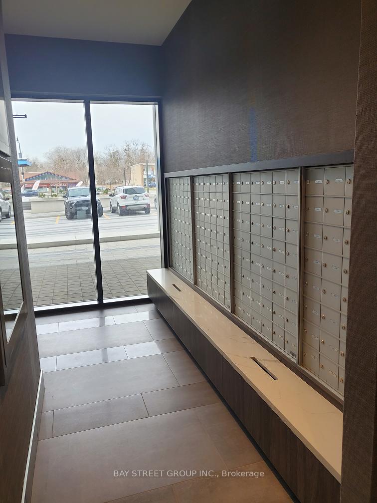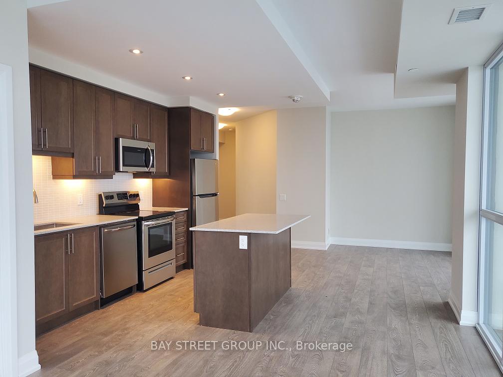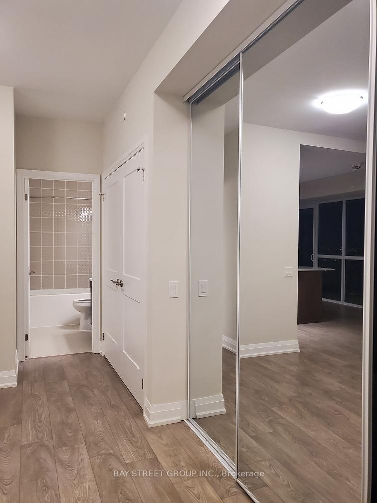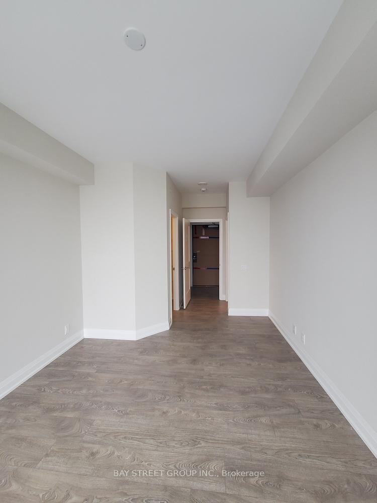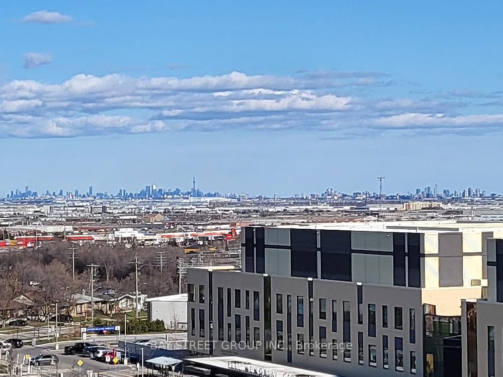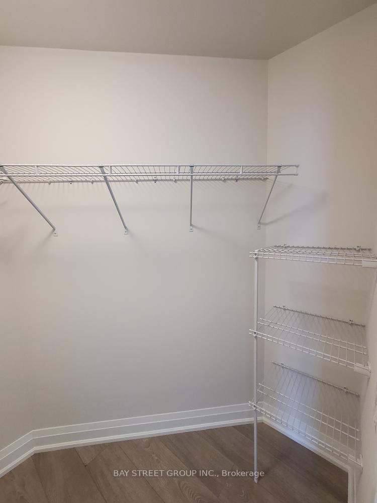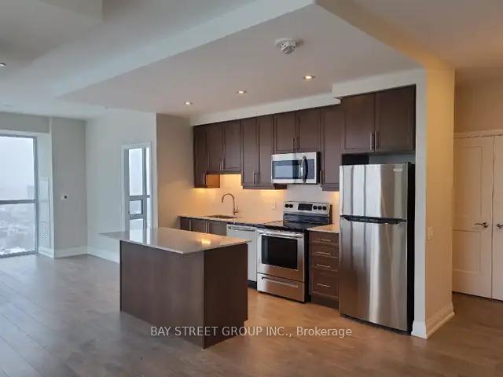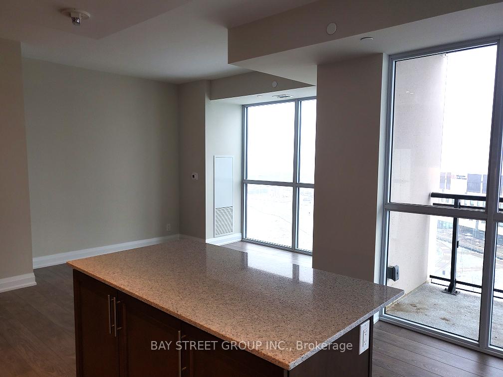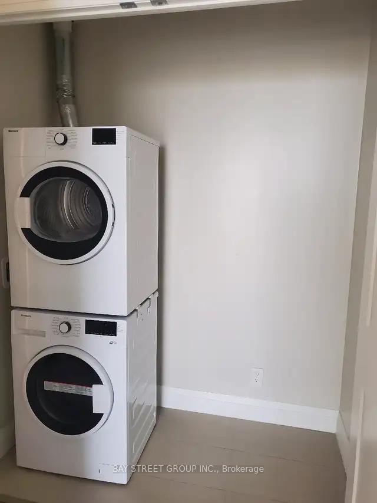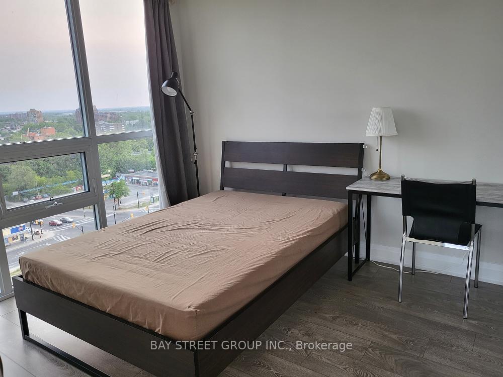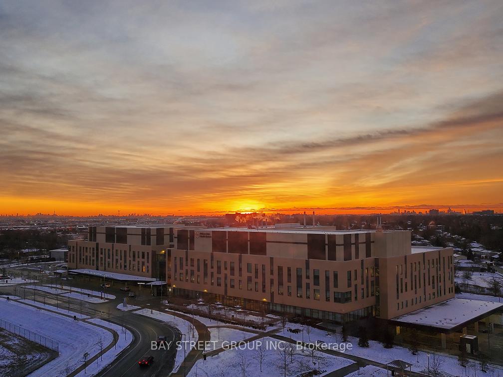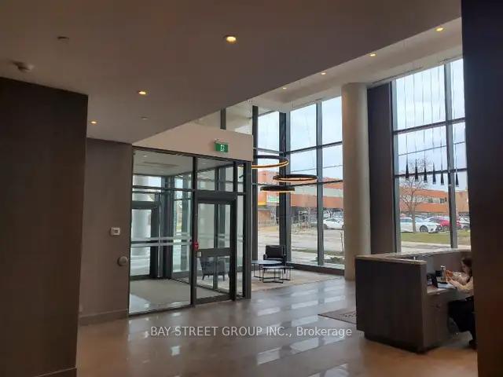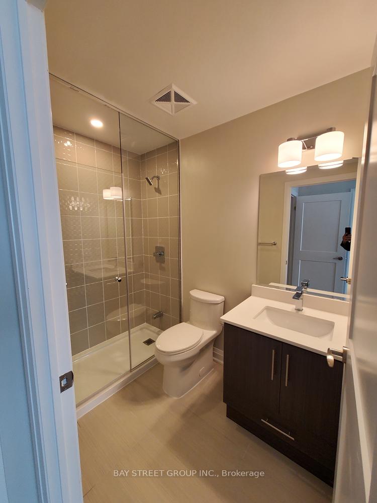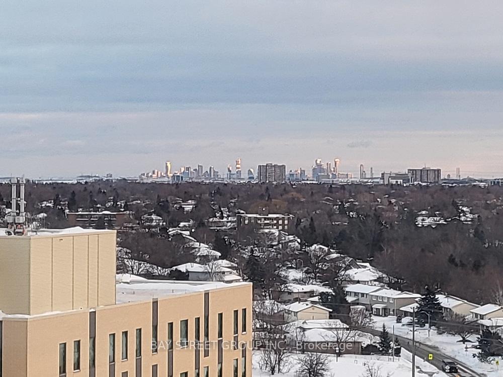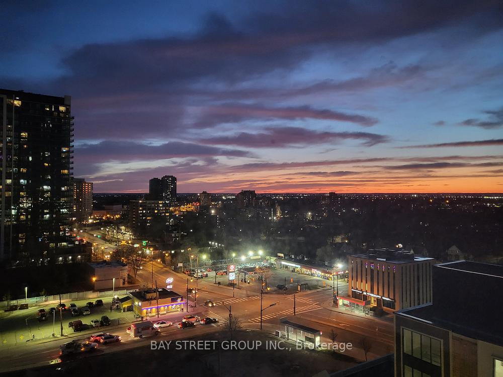$649,000
Available - For Sale
Listing ID: W12106192
15 Lynch Stre , Brampton, L6W 0C7, Peel
| Welcome to this beautiful, spacious corner unit offering 1,037 sqft of bright, open living space! Enjoy abundant natural light from three directions, with stunning floor-to-ceiling panoramic windows facing east, south, and west. Take in the unobstructed views of downtown Brampton, Mississauga, and Toronto experience both sunrise and sunset from the comfort of your home. The full-sized kitchen features a central island, quartz countertops, stylish backsplash, and stainless steel appliances. A separate laundry area with full-sized machines adds extra convenience. The master bedroom is thoughtfully designed with a private 3-piece ensuite and a walk-in closet, providing a quiet retreat separate from the main living areas. Located just minutes from hospitals, schools, libraries, banks, shopping malls, and multiple transportation options. Easy access to Highway 410 and Sheridan Colleges Brampton campus. This unit includes one underground parking space and a storage locker.Don't miss the opportunity to call this incredible home yours! |
| Price | $649,000 |
| Taxes: | $6903.43 |
| Occupancy: | Owner |
| Address: | 15 Lynch Stre , Brampton, L6W 0C7, Peel |
| Postal Code: | L6W 0C7 |
| Province/State: | Peel |
| Directions/Cross Streets: | Queen St. E & Lynch St. |
| Level/Floor | Room | Length(ft) | Width(ft) | Descriptions | |
| Room 1 | Flat | Bedroom | 18.56 | 10.3 | Laminate, Walk-In Closet(s), 3 Pc Ensuite |
| Room 2 | Flat | Bedroom 2 | 10.59 | 9.12 | Laminate, Large Closet, Window Floor to Ceil |
| Room 3 | Flat | Kitchen | 13.61 | 10.36 | Centre Island, Stainless Steel Appl, Pot Lights |
| Room 4 | Flat | Living Ro | 15.74 | 15.09 | Laminate, Combined w/Family, Window Floor to Ceil |
| Room 5 | Flat | Dining Ro | 14.76 | 10.36 | Laminate, Combined w/Kitchen, W/O To Patio |
| Room 6 |
| Washroom Type | No. of Pieces | Level |
| Washroom Type 1 | 4 | Flat |
| Washroom Type 2 | 3 | Flat |
| Washroom Type 3 | 0 | |
| Washroom Type 4 | 0 | |
| Washroom Type 5 | 0 |
| Total Area: | 0.00 |
| Approximatly Age: | 0-5 |
| Sprinklers: | Conc |
| Washrooms: | 2 |
| Heat Type: | Fan Coil |
| Central Air Conditioning: | Central Air |
| Elevator Lift: | True |
$
%
Years
This calculator is for demonstration purposes only. Always consult a professional
financial advisor before making personal financial decisions.
| Although the information displayed is believed to be accurate, no warranties or representations are made of any kind. |
| BAY STREET GROUP INC. |
|
|

Edin Taravati
Sales Representative
Dir:
647-233-7778
Bus:
905-305-1600
| Book Showing | Email a Friend |
Jump To:
At a Glance:
| Type: | Com - Common Element Con |
| Area: | Peel |
| Municipality: | Brampton |
| Neighbourhood: | Queen Street Corridor |
| Style: | Apartment |
| Approximate Age: | 0-5 |
| Tax: | $6,903.43 |
| Maintenance Fee: | $682.88 |
| Beds: | 2 |
| Baths: | 2 |
| Fireplace: | N |
Locatin Map:
Payment Calculator:

