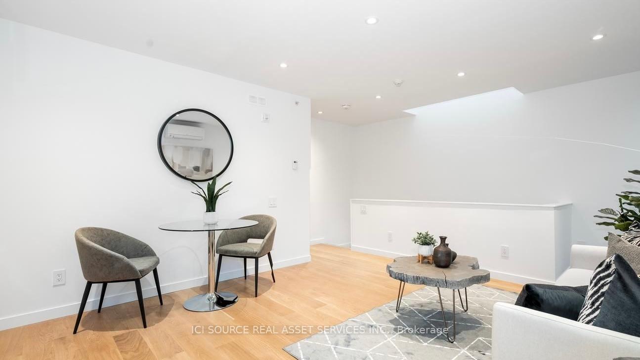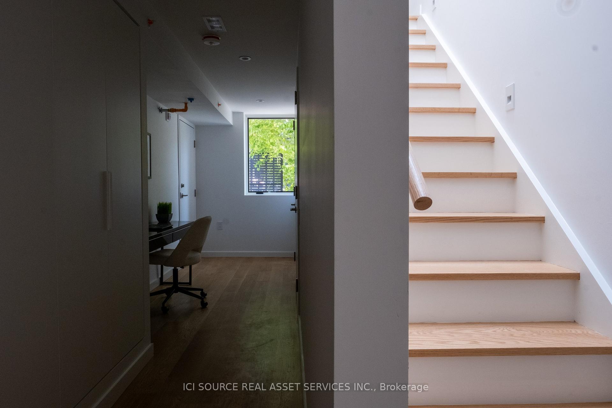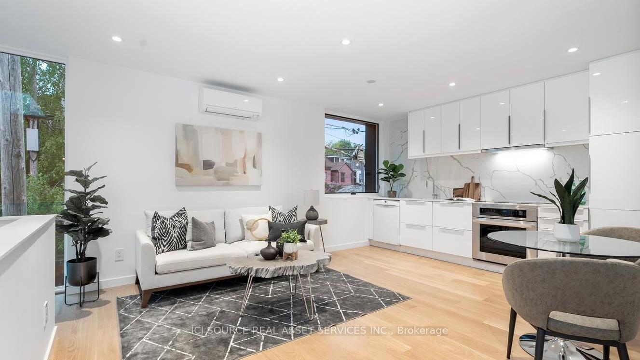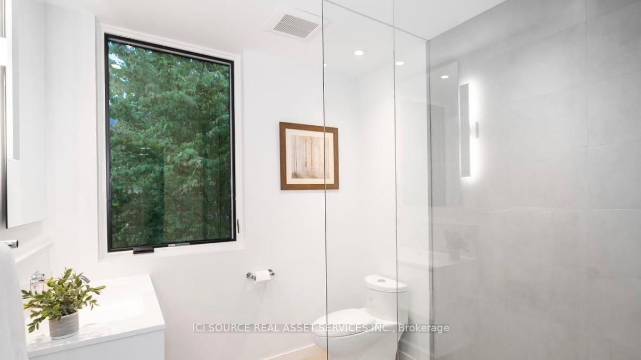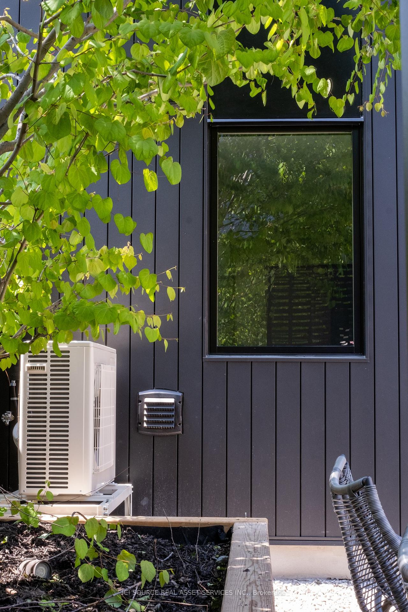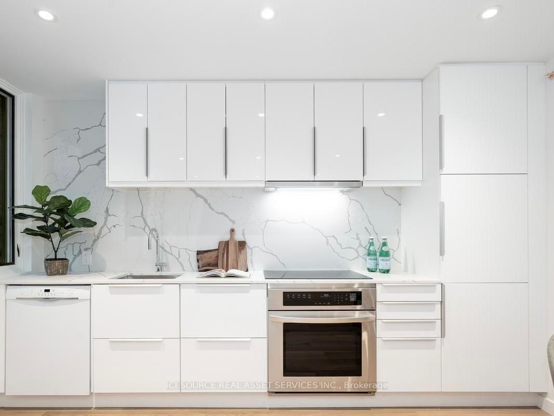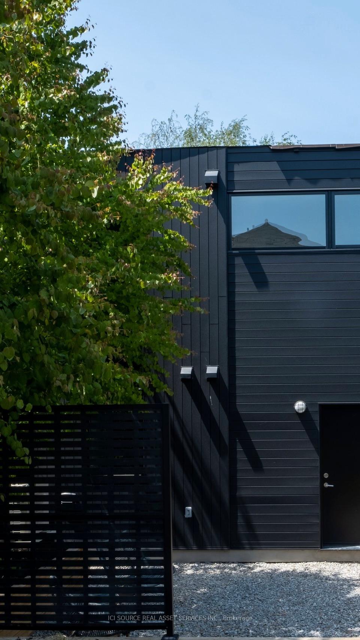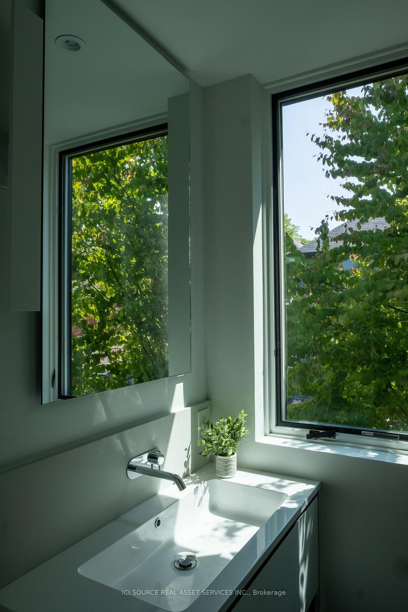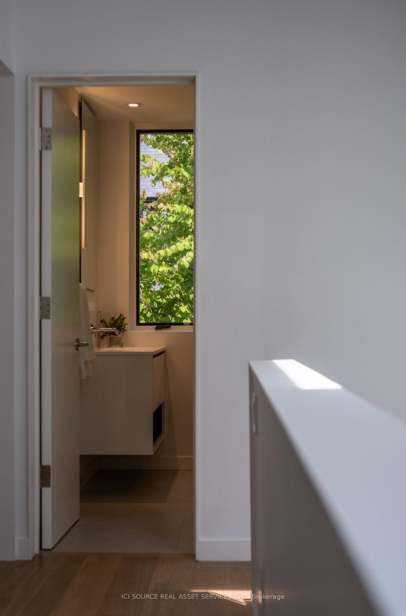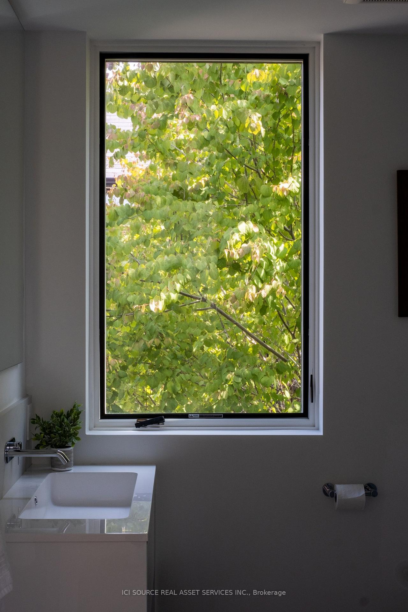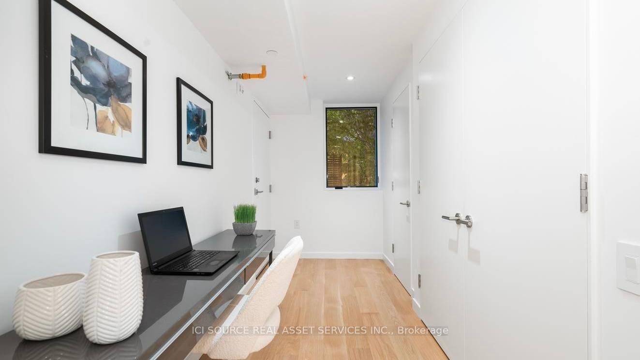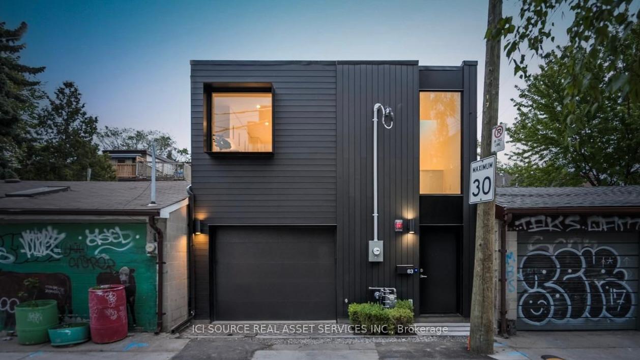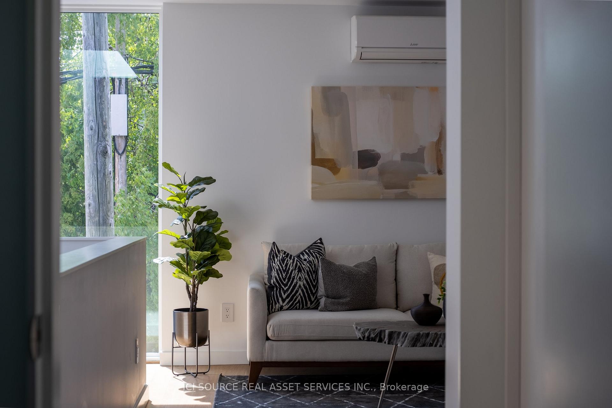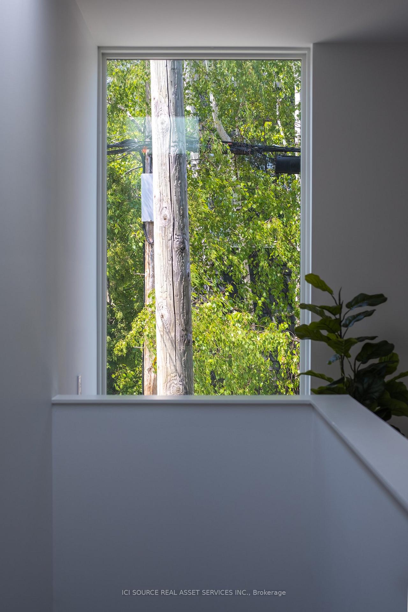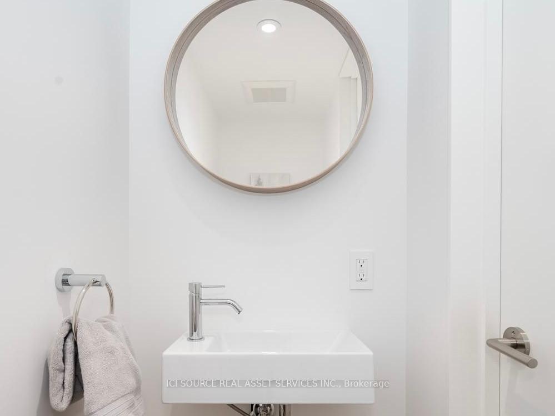$3,700
Available - For Rent
Listing ID: C12106190
63 Croft Stre , Toronto, M5S 0E7, Toronto
| Modern Urban Oasis. Located on Croft Street, one of the city's most distinctive laneway, this architecturally-designed home offers a perfect blend of urban living and natural tranquility. The freestanding property includes a full upper floor residence and main floor den with abundance of built-in storage. The open-concept living and dining areas showcase high-end finishes throughout. Also includes backyard and parking (electric vehicle charging available on request).Conveniently located near University of Toronto, College/Harbord Street, restaurants, hospitals, and transit. Available June 1st. *For Additional Property Details Click The Brochure Icon Below* |
| Price | $3,700 |
| Taxes: | $0.00 |
| Occupancy: | Tenant |
| Address: | 63 Croft Stre , Toronto, M5S 0E7, Toronto |
| Directions/Cross Streets: | Bathurst and College |
| Rooms: | 3 |
| Bedrooms: | 1 |
| Bedrooms +: | 0 |
| Family Room: | F |
| Basement: | None |
| Furnished: | Unfu |
| Level/Floor | Room | Length(ft) | Width(ft) | Descriptions | |
| Room 1 | Main | Office | 5.58 | 13.45 | |
| Room 2 | Second | Bedroom | 11.48 | 12.46 | |
| Room 3 | Second | Kitchen | 12.79 | 16.4 | |
| Room 4 | Second | Living Ro | 12.79 | 16.4 | |
| Room 5 | Second | Dining Ro | 12.79 | 16.4 |
| Washroom Type | No. of Pieces | Level |
| Washroom Type 1 | 2 | |
| Washroom Type 2 | 3 | |
| Washroom Type 3 | 0 | |
| Washroom Type 4 | 0 | |
| Washroom Type 5 | 0 |
| Total Area: | 0.00 |
| Property Type: | Detached |
| Style: | 2-Storey |
| Exterior: | Aluminum Siding |
| Garage Type: | Built-In |
| (Parking/)Drive: | Other |
| Drive Parking Spaces: | 0 |
| Park #1 | |
| Parking Type: | Other |
| Park #2 | |
| Parking Type: | Other |
| Pool: | None |
| Laundry Access: | Laundry Close |
| Approximatly Square Footage: | 700-1100 |
| CAC Included: | N |
| Water Included: | Y |
| Cabel TV Included: | N |
| Common Elements Included: | N |
| Heat Included: | N |
| Parking Included: | Y |
| Condo Tax Included: | N |
| Building Insurance Included: | N |
| Fireplace/Stove: | N |
| Heat Type: | Radiant |
| Central Air Conditioning: | Wall Unit(s |
| Central Vac: | N |
| Laundry Level: | Syste |
| Ensuite Laundry: | F |
| Sewers: | Sewer |
| Although the information displayed is believed to be accurate, no warranties or representations are made of any kind. |
| ICI SOURCE REAL ASSET SERVICES INC. |
|
|

Edin Taravati
Sales Representative
Dir:
647-233-7778
Bus:
905-305-1600
| Book Showing | Email a Friend |
Jump To:
At a Glance:
| Type: | Freehold - Detached |
| Area: | Toronto |
| Municipality: | Toronto C01 |
| Neighbourhood: | University |
| Style: | 2-Storey |
| Beds: | 1 |
| Baths: | 2 |
| Fireplace: | N |
| Pool: | None |
Locatin Map:

